Family Room Design Photos with Yellow Walls and a Two-sided Fireplace
Refine by:
Budget
Sort by:Popular Today
61 - 80 of 102 photos
Item 1 of 3
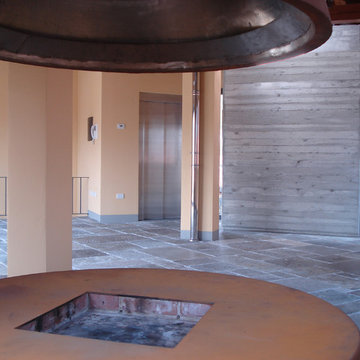
Inspiration for a country open concept family room in Other with yellow walls, slate floors, a two-sided fireplace, a stone fireplace surround, a built-in media wall and grey floor.
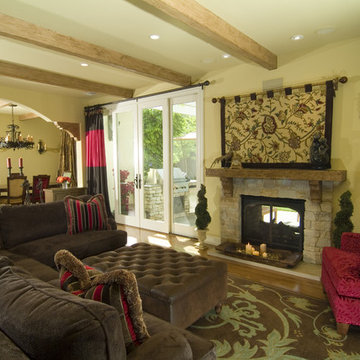
Old world charm with pops of color - TV is behind the tapestry over the fireplace, we added beams to the low ceilings to give more charm and warmth to the space. Pops of fuchsia bring a playful element to room.
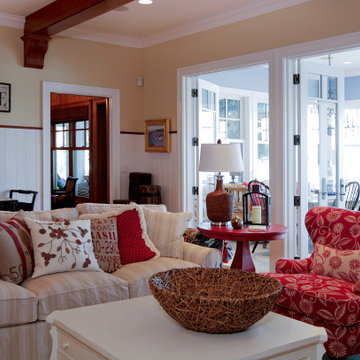
Off the dining room is a cozy family area where the family can watch TV or sit by the fireplace. Poplar beams, fieldstone fireplace, custom milled arch by Rockwood Door & Millwork, Hickory hardwood floors.
Home design by Phil Jenkins, AIA; general contracting by Martin Bros. Contracting, Inc.; interior design by Stacey Hamilton; photos by Dave Hubler Photography.
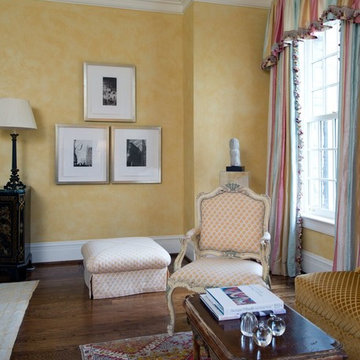
Design by Lillias Johnston / Photography by Patrick Sheehan
Design ideas for a traditional open concept family room in Nashville with a library, yellow walls, medium hardwood floors, no tv, brown floor, a two-sided fireplace and a wood fireplace surround.
Design ideas for a traditional open concept family room in Nashville with a library, yellow walls, medium hardwood floors, no tv, brown floor, a two-sided fireplace and a wood fireplace surround.
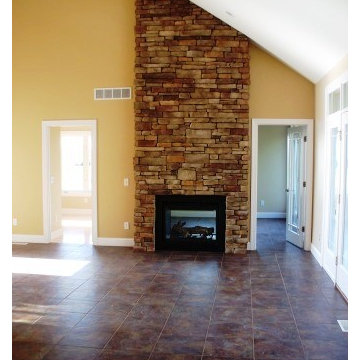
Inspiration for an arts and crafts loft-style family room in Other with yellow walls, ceramic floors, a two-sided fireplace and a stone fireplace surround.
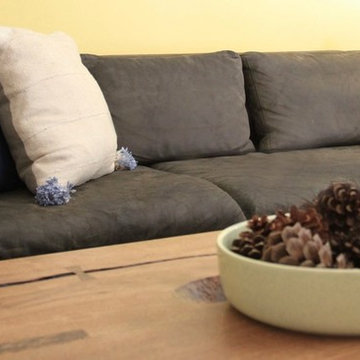
Design ideas for a mid-sized midcentury enclosed family room in Los Angeles with yellow walls, concrete floors, a two-sided fireplace and a wall-mounted tv.
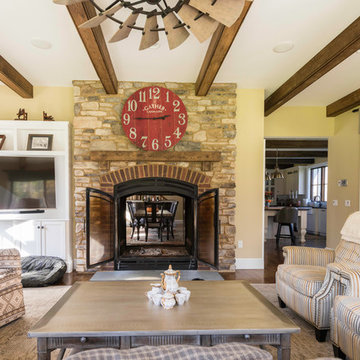
The family room features a large two-way fireplace that can be opened up and experienced from the dining room as well. The wall-mounted tv in the corner of the room is on an adjustable arm to be positioned at the idea viewing angle. The furniture in the room is oriented more for family gatherings rather than tv watching at the request of the clients.
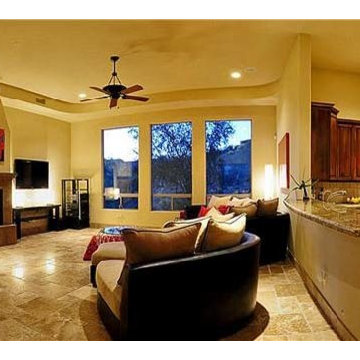
Photo of a large contemporary open concept family room in Phoenix with yellow walls, travertine floors, a two-sided fireplace, a stone fireplace surround and a wall-mounted tv.
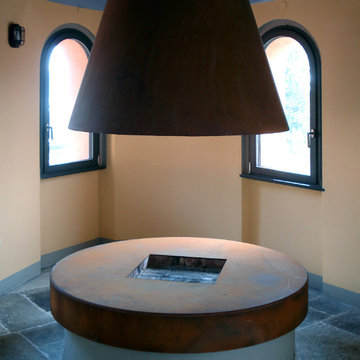
Design ideas for a country open concept family room in Other with yellow walls, slate floors, a two-sided fireplace, a stone fireplace surround, a built-in media wall and grey floor.
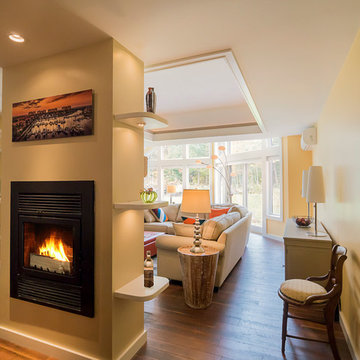
Carolyn Bates
Large contemporary open concept family room in Burlington with yellow walls, dark hardwood floors, a freestanding tv, brown floor, a two-sided fireplace and a metal fireplace surround.
Large contemporary open concept family room in Burlington with yellow walls, dark hardwood floors, a freestanding tv, brown floor, a two-sided fireplace and a metal fireplace surround.
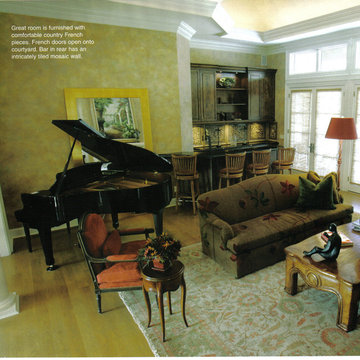
Great room looking to built-in wet bar. Wall of French doors leads to back courtyard.
Photo of a mid-sized contemporary open concept family room in Cleveland with a home bar, yellow walls, light hardwood floors, a two-sided fireplace and a tile fireplace surround.
Photo of a mid-sized contemporary open concept family room in Cleveland with a home bar, yellow walls, light hardwood floors, a two-sided fireplace and a tile fireplace surround.
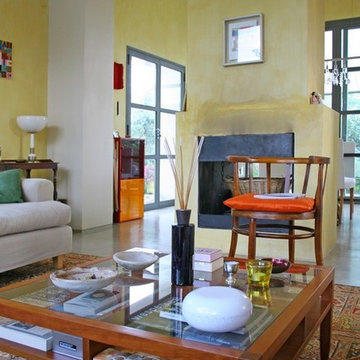
Architetto Maria Grazia Tata
Contemporary family room in Rome with yellow walls, a two-sided fireplace, a plaster fireplace surround and grey floor.
Contemporary family room in Rome with yellow walls, a two-sided fireplace, a plaster fireplace surround and grey floor.
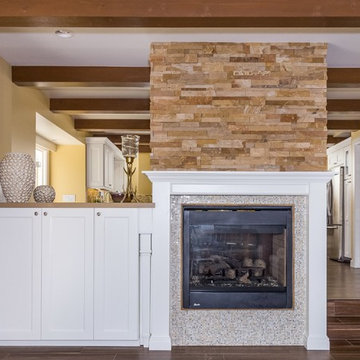
Remodel Project located in LaCosta - Carlsbad California by Signature Designs Kitchen Bath and Highpoint Cabinetry. Photos by Brian Sullivan
Mid-sized transitional open concept family room in San Diego with a library, yellow walls, porcelain floors, a two-sided fireplace, a tile fireplace surround and no tv.
Mid-sized transitional open concept family room in San Diego with a library, yellow walls, porcelain floors, a two-sided fireplace, a tile fireplace surround and no tv.
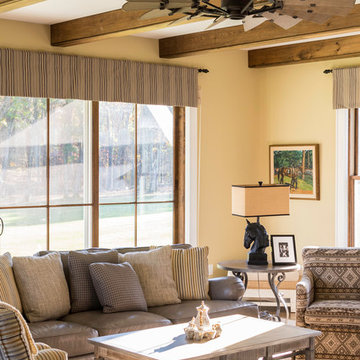
The sliding glass doors on the back of the family room open out to the pool area and expansive rear yard.
Inspiration for a mid-sized country enclosed family room in New York with yellow walls, medium hardwood floors, a two-sided fireplace, a stone fireplace surround, a wall-mounted tv and brown floor.
Inspiration for a mid-sized country enclosed family room in New York with yellow walls, medium hardwood floors, a two-sided fireplace, a stone fireplace surround, a wall-mounted tv and brown floor.
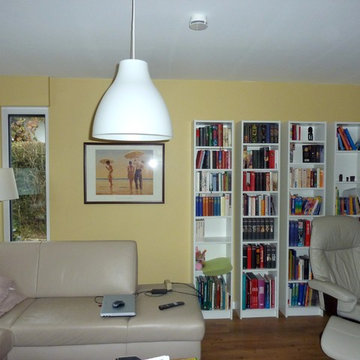
Eine optionale Vorlage für die Farbgebung gab das Wandbild und der sonnige Ton wurde gerne aufgenommen.
Mid-sized contemporary open concept family room in Frankfurt with yellow walls, vinyl floors, a two-sided fireplace and a plaster fireplace surround.
Mid-sized contemporary open concept family room in Frankfurt with yellow walls, vinyl floors, a two-sided fireplace and a plaster fireplace surround.
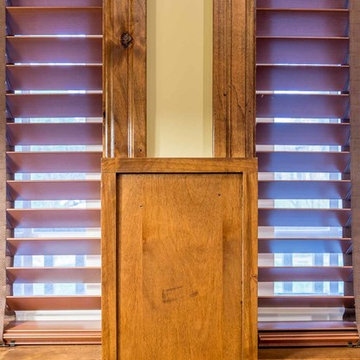
The wood trim and wainscot, and beam details highlight the rustic charm of this home.
Photography by Kmiecik Imagery.
This is an example of a mid-sized country open concept family room in Chicago with yellow walls, ceramic floors, a two-sided fireplace, a stone fireplace surround, a wall-mounted tv, brown floor, vaulted and wallpaper.
This is an example of a mid-sized country open concept family room in Chicago with yellow walls, ceramic floors, a two-sided fireplace, a stone fireplace surround, a wall-mounted tv, brown floor, vaulted and wallpaper.
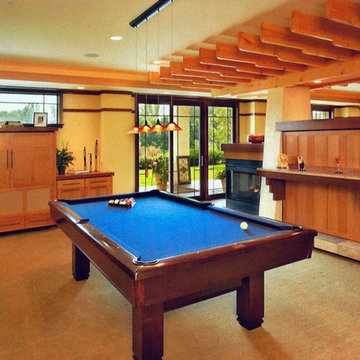
Design ideas for a contemporary family room in Minneapolis with a game room, yellow walls, carpet, a two-sided fireplace, a plaster fireplace surround and a concealed tv.
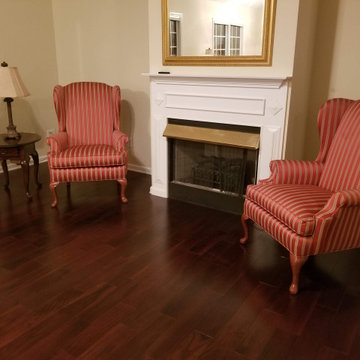
Nuvelle Acacia Engineered Hardwood Mahogany.
Traditional open concept family room in Charlotte with yellow walls, dark hardwood floors, a two-sided fireplace, a wood fireplace surround, red floor and vaulted.
Traditional open concept family room in Charlotte with yellow walls, dark hardwood floors, a two-sided fireplace, a wood fireplace surround, red floor and vaulted.
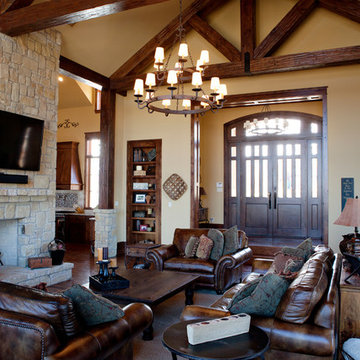
Family room flooded with natural light, double-sided stone fireplace, open to the Kitchen and Dining space. 24' x 36'
Builder: Calais Custom Homes
Photography: Ashley Randall
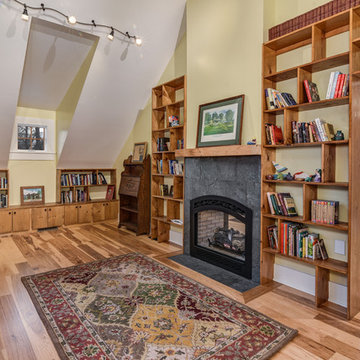
Design ideas for a large country open concept family room in Other with a library, yellow walls, light hardwood floors, a two-sided fireplace and a stone fireplace surround.
Family Room Design Photos with Yellow Walls and a Two-sided Fireplace
4