Family Room Design Photos with Yellow Walls and a Two-sided Fireplace
Refine by:
Budget
Sort by:Popular Today
1 - 20 of 102 photos
Item 1 of 3
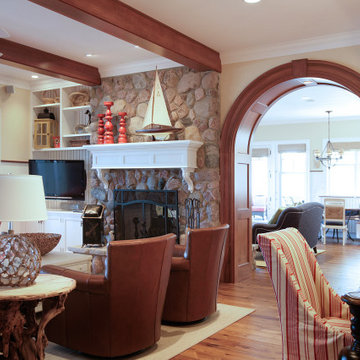
Off the dining room is a cozy family area where the family can watch TV or sit by the fireplace. Poplar beams, fieldstone fireplace, custom milled arch by Rockwood Door & Millwork, Hickory hardwood floors.
Home design by Phil Jenkins, AIA; general contracting by Martin Bros. Contracting, Inc.; interior design by Stacey Hamilton; photos by Dave Hubler Photography.
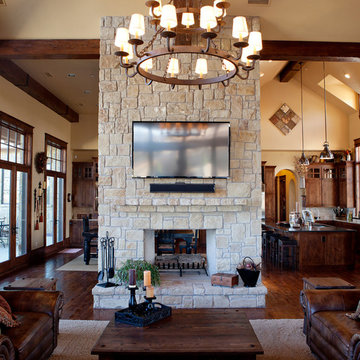
This Family room is well connected to both the Kitchen and Dining spaces, with the double-sided fireplace between.
Builder: Calais Custom Homes
Photography: Ashley Randall
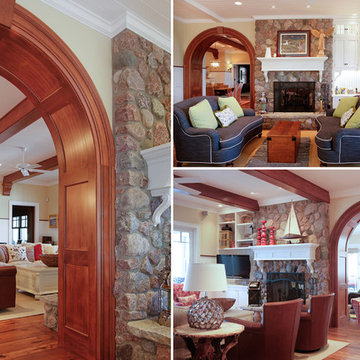
Inspiration for a large traditional open concept family room in Other with yellow walls, medium hardwood floors, a two-sided fireplace and a stone fireplace surround.
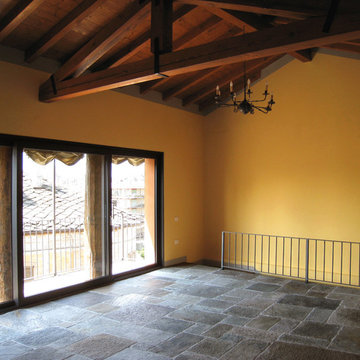
Mid-sized country open concept family room in Other with yellow walls, slate floors, a two-sided fireplace, a stone fireplace surround, a built-in media wall and grey floor.
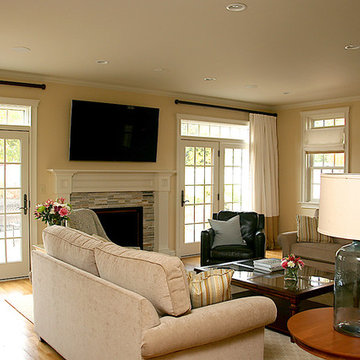
This large family room offers lots of seating for the many family gatherings held here. In addition to the main furniture grouping, there are additional chairs next to the buffet and at the desk that can be brought into the group.
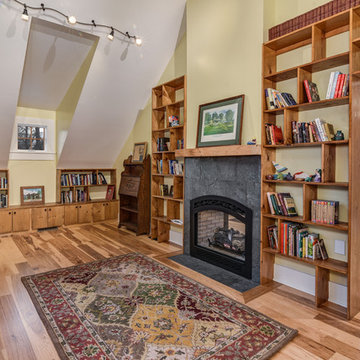
Design ideas for a large country open concept family room in Other with a library, yellow walls, light hardwood floors, a two-sided fireplace and a stone fireplace surround.
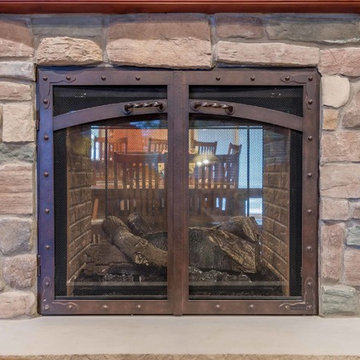
A walk-around stone double-sided fireplace between Dining and the new Family room sits at the original exterior wall. The stone accents, wood trim and wainscot, and beam details highlight the rustic charm of this home.
Photography by Kmiecik Imagery.
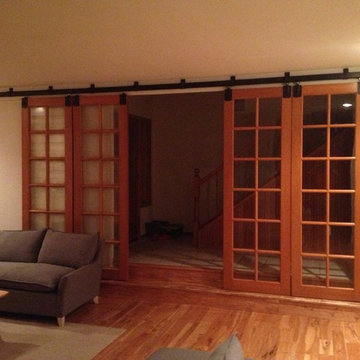
Design ideas for a traditional family room in Seattle with yellow walls, medium hardwood floors, a two-sided fireplace and a stone fireplace surround.
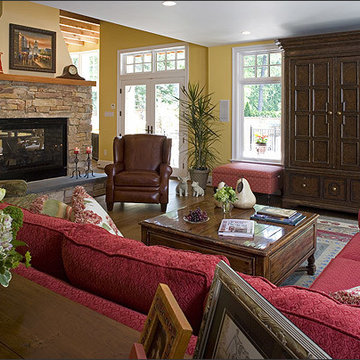
The kitchen is separated from the family room by a two-sided, stone, fireplace creating maximum circulation with style.
This 1961 Cape Cod was well-sited on a beautiful acre of land in a Washington, DC suburb. The new homeowners loved the land and neighborhood and knew the house could be improved. The owners loved the charm of the home’s façade and wanted the overall look to remain true to the original home and neighborhood. Inside, the owners wanted to achieve a feeling of warmth and comfort. The family does a lot of casual entertaining and they wanted to achieve lots of open spaces that flowed well, one into another. So, circulation on the main living level was important. They wanted to use lots of natural materials, like reclaimed wood floors, stone, and granite. In addition, they wanted the house to be filled with light, using lots of large windows where possible.
When all was said and done, the homeowners got a home they love on the land they cherish. This project was truly satisfying and the homeowners LOVE their new residence.
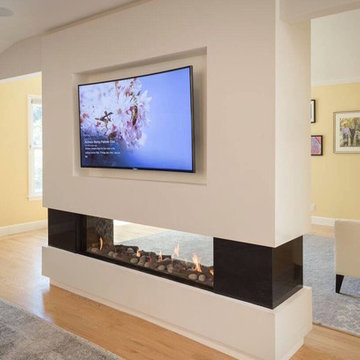
Design ideas for a large transitional open concept family room in San Francisco with yellow walls, light hardwood floors, a two-sided fireplace, a plaster fireplace surround and a wall-mounted tv.
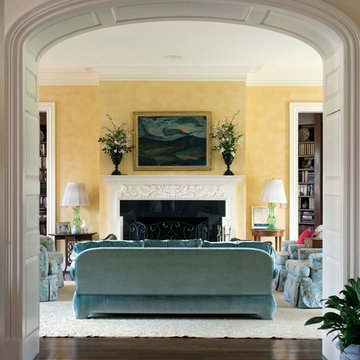
Design by Lillias Johnston / Photography by Patrick Sheehan
This is an example of a traditional open concept family room in Nashville with a library, yellow walls, medium hardwood floors, a two-sided fireplace, a wood fireplace surround, no tv and brown floor.
This is an example of a traditional open concept family room in Nashville with a library, yellow walls, medium hardwood floors, a two-sided fireplace, a wood fireplace surround, no tv and brown floor.
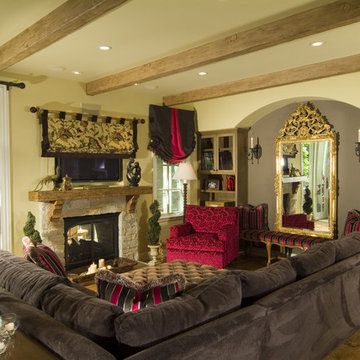
Old world charm with pops of color - TV is behind the tapestry over the fireplace, we added beams to the low ceilings to give more charm and warmth to the space. Pops of fuchsia bring a playful element to room.
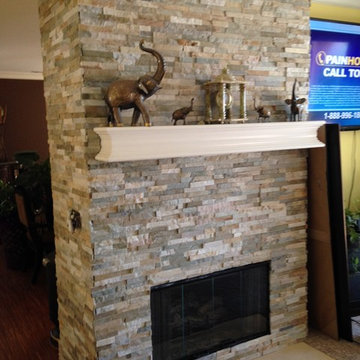
Maryanne Amador, natural stone fireplace refacing
Inspiration for a transitional family room in Los Angeles with a wall-mounted tv, yellow walls, carpet, a two-sided fireplace and a stone fireplace surround.
Inspiration for a transitional family room in Los Angeles with a wall-mounted tv, yellow walls, carpet, a two-sided fireplace and a stone fireplace surround.
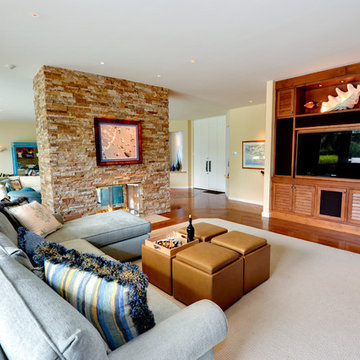
Transitional media/family room with a tropical flair
This is an example of a large tropical open concept family room in Los Angeles with yellow walls, medium hardwood floors, a two-sided fireplace, a stone fireplace surround and a built-in media wall.
This is an example of a large tropical open concept family room in Los Angeles with yellow walls, medium hardwood floors, a two-sided fireplace, a stone fireplace surround and a built-in media wall.
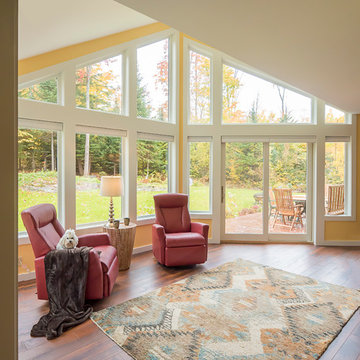
Carolyn Bates
Inspiration for a large contemporary open concept family room in Burlington with yellow walls, dark hardwood floors, a freestanding tv, brown floor, a two-sided fireplace and a metal fireplace surround.
Inspiration for a large contemporary open concept family room in Burlington with yellow walls, dark hardwood floors, a freestanding tv, brown floor, a two-sided fireplace and a metal fireplace surround.
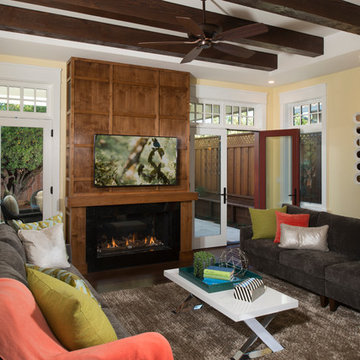
Finger Photography
Photo of a mid-sized arts and crafts open concept family room in San Francisco with yellow walls, medium hardwood floors, a two-sided fireplace, a wood fireplace surround, a wall-mounted tv and brown floor.
Photo of a mid-sized arts and crafts open concept family room in San Francisco with yellow walls, medium hardwood floors, a two-sided fireplace, a wood fireplace surround, a wall-mounted tv and brown floor.
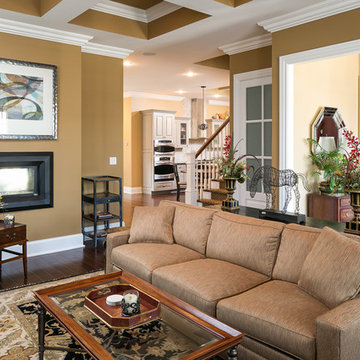
Mid-sized traditional open concept family room in Louisville with yellow walls, dark hardwood floors, a two-sided fireplace and a metal fireplace surround.
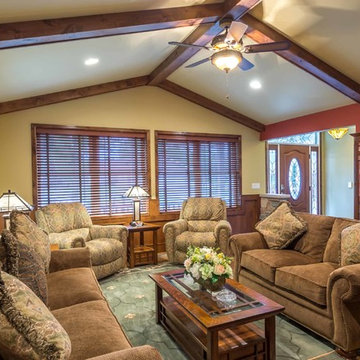
This 1960s split-level has a new Family Room addition in front of the existing home, with a total gut remodel of the existing Kitchen/Living/Dining spaces. A walk-around stone double-sided fireplace between Dining and the new Family room sits at the original exterior wall. The stone accents, wood trim and wainscot, and beam details highlight the rustic charm of this home. Also added are an accessible Bath with roll-in shower, Entry vestibule with closet, and Mudroom/Laundry with direct access from the existing Garage.
Photography by Kmiecik Imagery.
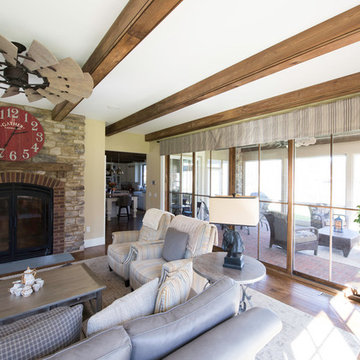
The family room features a large two-way fireplace that can be opened up and experienced from the dining room as well. The wall-mounted tv in the corner of the room is on an adjustable arm to be positioned at the idea viewing angle.
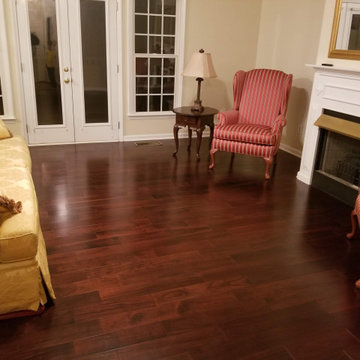
Nuvelle Acacia Engineered Hardwood color Mahogany.
Inspiration for a traditional open concept family room in Charlotte with yellow walls, dark hardwood floors, a two-sided fireplace, a wood fireplace surround, red floor and vaulted.
Inspiration for a traditional open concept family room in Charlotte with yellow walls, dark hardwood floors, a two-sided fireplace, a wood fireplace surround, red floor and vaulted.
Family Room Design Photos with Yellow Walls and a Two-sided Fireplace
1