Family Room Design Photos with Yellow Walls and a Wall-mounted TV
Refine by:
Budget
Sort by:Popular Today
21 - 40 of 900 photos
Item 1 of 3
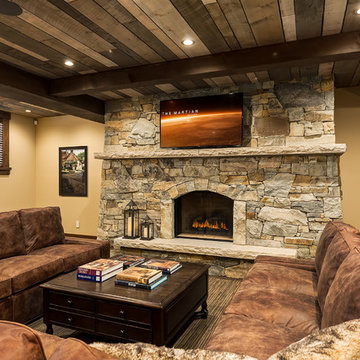
Photographer: Calgary Photos
Builder: www.timberstoneproperties.ca
Large arts and crafts open concept family room in Calgary with yellow walls, carpet, a standard fireplace, a stone fireplace surround and a wall-mounted tv.
Large arts and crafts open concept family room in Calgary with yellow walls, carpet, a standard fireplace, a stone fireplace surround and a wall-mounted tv.
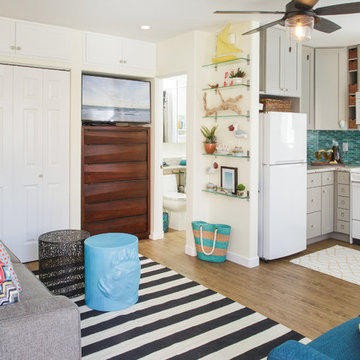
Taylor Abeel Photography
This is an example of a small beach style family room in San Diego with yellow walls, vinyl floors and a wall-mounted tv.
This is an example of a small beach style family room in San Diego with yellow walls, vinyl floors and a wall-mounted tv.

Fresh and inviting family room area in great room.
Photo of a large traditional open concept family room in Chicago with yellow walls, dark hardwood floors, a standard fireplace, a stone fireplace surround, a wall-mounted tv, brown floor and decorative wall panelling.
Photo of a large traditional open concept family room in Chicago with yellow walls, dark hardwood floors, a standard fireplace, a stone fireplace surround, a wall-mounted tv, brown floor and decorative wall panelling.
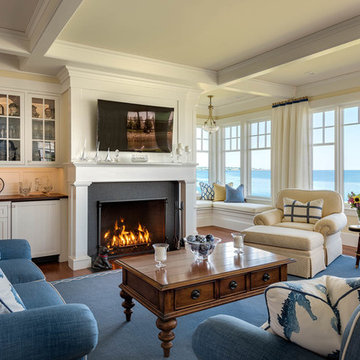
Photo of a mid-sized beach style family room in Portland Maine with yellow walls, a standard fireplace, a wall-mounted tv and medium hardwood floors.
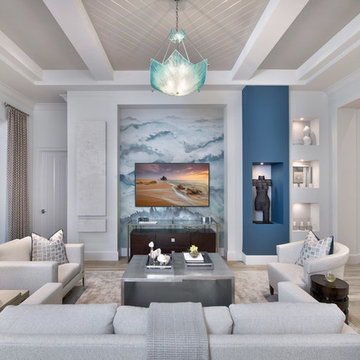
This is an example of a beach style family room with yellow walls, no fireplace, a wall-mounted tv and beige floor.
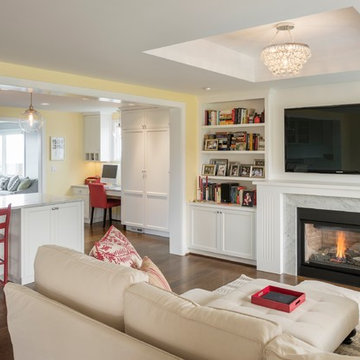
Design ideas for a traditional open concept family room in Seattle with yellow walls, dark hardwood floors, a standard fireplace and a wall-mounted tv.
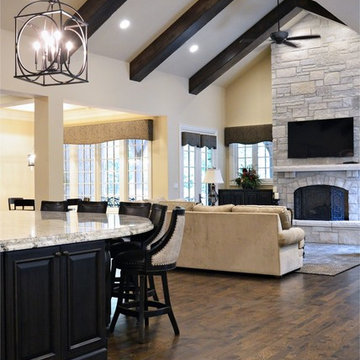
This Tudor style custom home design exudes a distinct touch of heritage and is now nestled within the heart of Town and Country, Missouri. The client wanted a modern open floor plan layout for their family with the ability to entertain formally and informally. They also appreciate privacy and wanted to enjoy views of the rear yard and pool from different vantage points from within the home.
The shape of the house was designed to provide needed privacy for the family from neighboring homes, but also allows for an abundance of glass at the rear of the house; maintaining a connection between indoors and out. A combination of stone, brick and stucco completes the home’s exterior.
The kitchen and great room were designed to create an open yet warm invitation with cathedral ceiling and exposed beams. The living room is bright and clean with a coffered ceiling and fireplace eloquently situated between dual arched entries. This alluring room also steps out onto a courtyard, connecting the pool deck and covered porch.
The large covered porch has an eating area and lounge with TV to watch the game or to enjoy a relaxing fire from the outdoor fireplace. An outdoor bar / kitchen was placed at the far edge of the covered porch and provides a direct link to the pool and pool deck.
The home’s dining room was designed with a stone fireplace, large recessed wall niche and crown molding detail to add a feeling of warmth and serenity.
The master bedroom is a retreat from the main floor level and also has direct access to the pool and patio. A private study was also incorporated with a direct connection to the master bedroom suite.
Each secondary bedroom is a suite with walk in closets and private bathrooms. Over the living room, we placed the kids play room / hang-out space with TV.
The lower level has a 2500 bottle wine room, a guest bedroom suite, a bar / entertainment / game room area and an exercise room.
Photography by Elizabeth Ann Photography.
Interiors by Design Expressions.
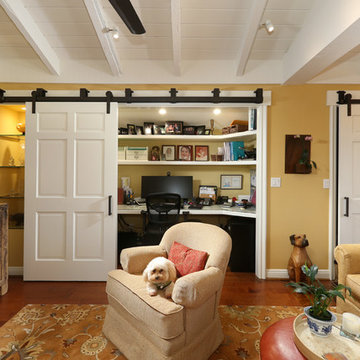
We were hired to select all new fabric, space planning, lighting, and paint colors in this three-story home. Our client decided to do a remodel and to install an elevator to be able to reach all three levels in their forever home located in Redondo Beach, CA.
We selected close to 200 yards of fabric to tell a story and installed all new window coverings, and reupholstered all the existing furniture. We mixed colors and textures to create our traditional Asian theme.
We installed all new LED lighting on the first and second floor with either tracks or sconces. We installed two chandeliers, one in the first room you see as you enter the home and the statement fixture in the dining room reminds me of a cherry blossom.
We did a lot of spaces planning and created a hidden office in the family room housed behind bypass barn doors. We created a seating area in the bedroom and a conversation area in the downstairs.
I loved working with our client. She knew what she wanted and was very easy to work with. We both expanded each other's horizons.
Tom Queally Photography
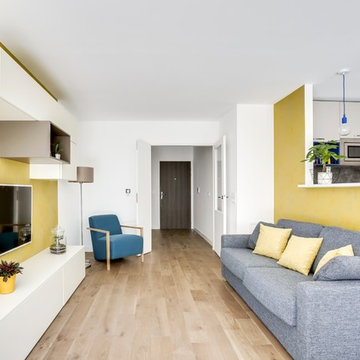
Shooot'in
Design ideas for a small contemporary open concept family room in Paris with light hardwood floors, a wall-mounted tv, brown floor, yellow walls and no fireplace.
Design ideas for a small contemporary open concept family room in Paris with light hardwood floors, a wall-mounted tv, brown floor, yellow walls and no fireplace.
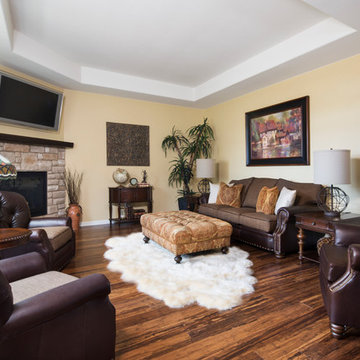
Designer: Aaron Keller | Photographer: Sarah Utech
Photo of a large traditional enclosed family room in Milwaukee with yellow walls, medium hardwood floors, a corner fireplace, a stone fireplace surround and a wall-mounted tv.
Photo of a large traditional enclosed family room in Milwaukee with yellow walls, medium hardwood floors, a corner fireplace, a stone fireplace surround and a wall-mounted tv.
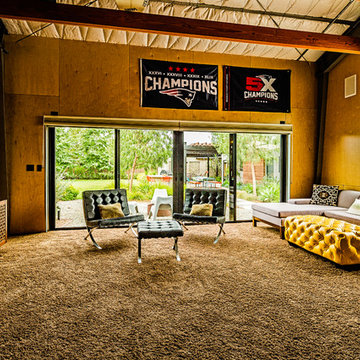
PixelProFoto
Design ideas for a large midcentury open concept family room in San Diego with a game room, yellow walls, carpet, a wall-mounted tv, brown floor and no fireplace.
Design ideas for a large midcentury open concept family room in San Diego with a game room, yellow walls, carpet, a wall-mounted tv, brown floor and no fireplace.
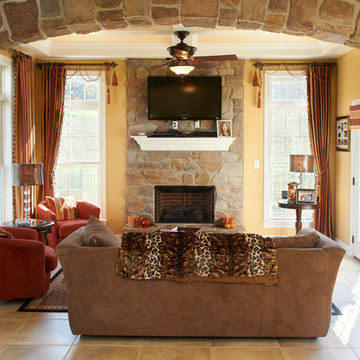
Need more space in your Central Pennsylvanian home? Trust FoxBuilt Inc. to add an addition to your home that is useful and beautifully crafted from high-quality materials. Our team of designers and tradesmen will make sure your home addition adds value to your home and is a space your family will love.
Visit our website to see images from some recent home addition projects. If you have questions about the process, or are ready to take the first step in adding on to your home, give us a call at 717-526-4075 to schedule a free in-home design consultation.
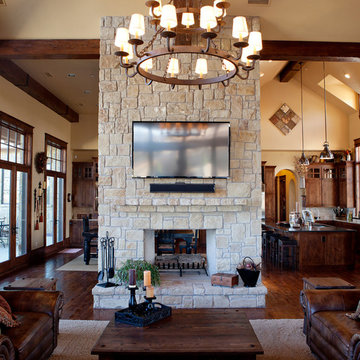
This Family room is well connected to both the Kitchen and Dining spaces, with the double-sided fireplace between.
Builder: Calais Custom Homes
Photography: Ashley Randall
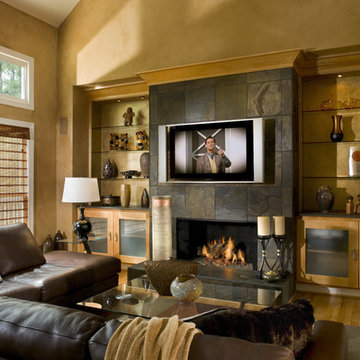
This great room was designed to be both family friendly as well as a modern place to entertain. The fireplace has a relaxed contemporary feeling in slate with the flat screen mounted directly to it. The lush leather sectional is balanced by the glass cocktail table with a metal base. The woven wood blinds filter the light and add additional texture and acoustic control.
Credit: Robert Thien
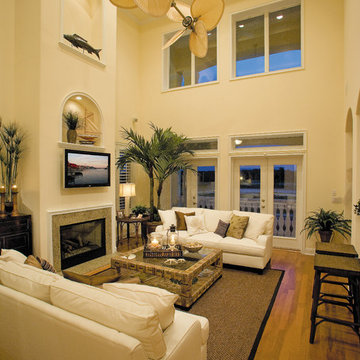
Great Room of The Sater Design Collection's luxury, cottage house plan "Nicholas Park" (Plan #6804). saterdesign.com
Photo of a large beach style open concept family room in Miami with yellow walls, medium hardwood floors, a standard fireplace, a stone fireplace surround and a wall-mounted tv.
Photo of a large beach style open concept family room in Miami with yellow walls, medium hardwood floors, a standard fireplace, a stone fireplace surround and a wall-mounted tv.
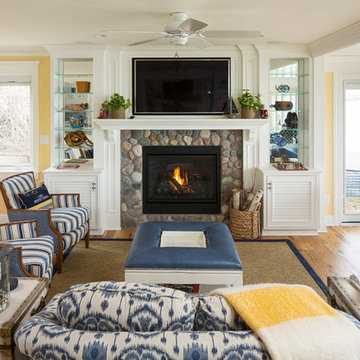
Inspiration for a beach style open concept family room in Minneapolis with yellow walls, medium hardwood floors, a standard fireplace, a stone fireplace surround and a wall-mounted tv.
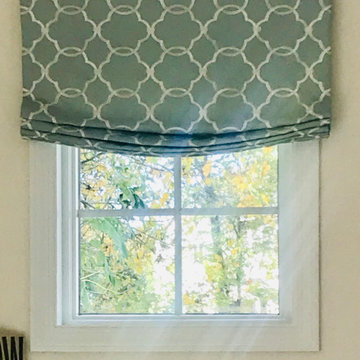
I know I shouldn't do this because we're not done and the drapes haven't even arrived, but I'm spitting into the wind with these dramatic before and after's. Here we've changed the wall paint from a "dull", pale gray to bright Ivory. "Gray's" not for everyone and from the moment Deanna painted it, she told me she immediately regretted it, but didn't have a solution. We then added built in's under the windows that flank the FP. With some help from, "Hippos" we moved the TV over the FP and changed out the carpet, replaced the dreary and tired upholstery with two new and much larger, Beige sofas with cheerful pillows in Deannas favorite color combinations and well, of course those fabulous Roman Shades! We will be adding the drapes (as soon as they arrive) a new coffee table and end/occasional tables. Even so, it's a huge improvement and now such a cheerful space. Stay tuned for more to come and we've barely touched on the Kitchens transformation
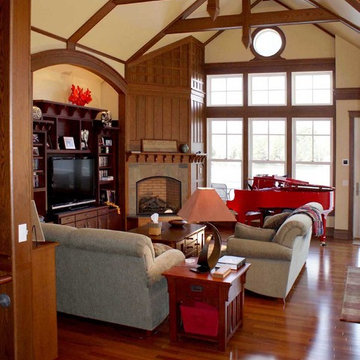
The open space is broken up with a true colar tie wrapped in pre-finished oak trim with a Stick Victorian flavor. Marvin windows done with a cottage SDL grill finish the space
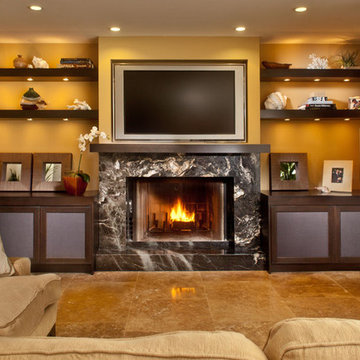
Custom built-in media room area, with floating shelving, mullion glass base cabinets for storage, custom fire-place mantel with picture frame around television.
Photo by: Matt Horton
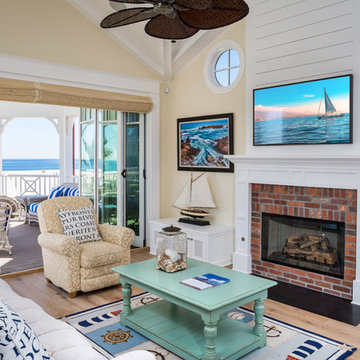
Second-story living room with ocean views.
Owen McGoldrick
This is an example of a large beach style family room in San Diego with yellow walls, light hardwood floors, a ribbon fireplace, a brick fireplace surround and a wall-mounted tv.
This is an example of a large beach style family room in San Diego with yellow walls, light hardwood floors, a ribbon fireplace, a brick fireplace surround and a wall-mounted tv.
Family Room Design Photos with Yellow Walls and a Wall-mounted TV
2