Family Room Design Photos with Yellow Walls and Light Hardwood Floors
Refine by:
Budget
Sort by:Popular Today
1 - 20 of 572 photos
Item 1 of 3
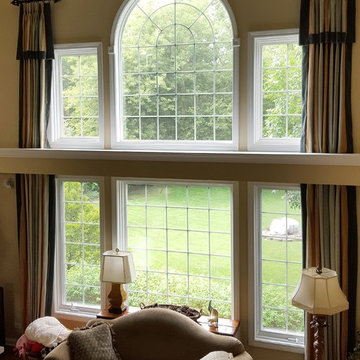
These drapes from clients old home were reconfigured to accommodate soffit in between windows in their new home.
Installation by: Meklee Interiors
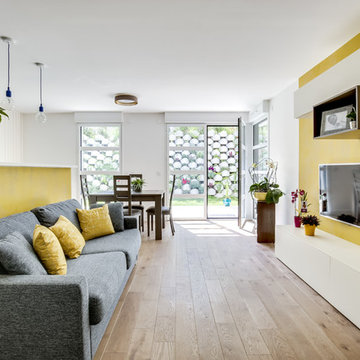
Shooot'in
Inspiration for a mid-sized contemporary open concept family room in Paris with yellow walls, light hardwood floors, a wall-mounted tv, no fireplace and brown floor.
Inspiration for a mid-sized contemporary open concept family room in Paris with yellow walls, light hardwood floors, a wall-mounted tv, no fireplace and brown floor.
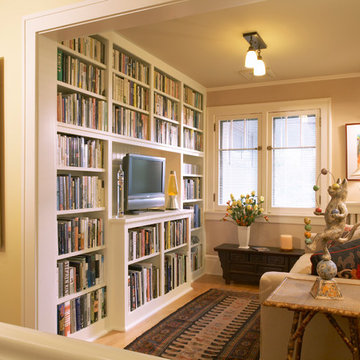
Architecture & Interior Design: David Heide Design Studio
Photography: Karen Melvin
Design ideas for an arts and crafts enclosed family room in Minneapolis with a library, yellow walls, light hardwood floors, no fireplace and a freestanding tv.
Design ideas for an arts and crafts enclosed family room in Minneapolis with a library, yellow walls, light hardwood floors, no fireplace and a freestanding tv.
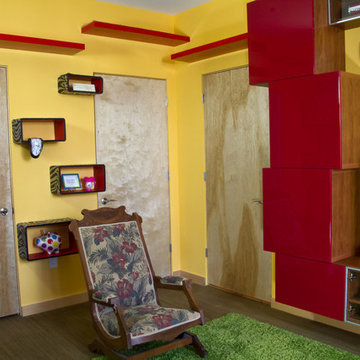
For the Parlor, we did a beautiful yellow; the color just glows with warmth; gray on the walls, green rug and red cabinetry makes this one of the most playful rooms I have ever done. We used red cabinetry for TV and office components. And placed them on the wall so the cats can climb up and around the room and red shelving on one wall for the cat walk and on the other cabinet with COM Fabric that have cut outs for the cats to go up and down and also storage.
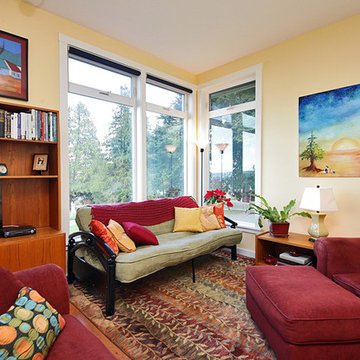
Michael Stadler - Stadler Studio
Mid-sized transitional open concept family room in Seattle with a library, yellow walls, light hardwood floors and a built-in media wall.
Mid-sized transitional open concept family room in Seattle with a library, yellow walls, light hardwood floors and a built-in media wall.
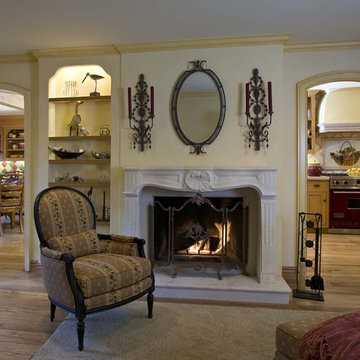
Please visit my website directly by copying and pasting this link directly into your browser: http://www.berensinteriors.com/ to learn more about this project and how we may work together!
The Venetian plaster walls, carved stone fireplace and french accents complete the look of this sweet family room. Robert Naik Photography.
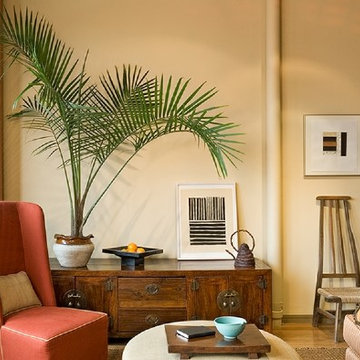
In collaboration with Paprvue LLC (Fairlee, VT). Photography by Rob Karosis (Rollingsford, NH).
Mid-sized tropical loft-style family room in Burlington with yellow walls, light hardwood floors and brown floor.
Mid-sized tropical loft-style family room in Burlington with yellow walls, light hardwood floors and brown floor.

Et voici le projet fini !!!
Création d'une ouverture et pose d'une verrière coulissante sur rail.
Faire entrer la lumière et gagner en espace, mission accomplie !
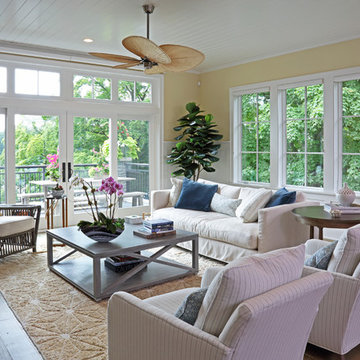
Shooting Star Photography
In Collaboration with Charles Cudd Co.
Design ideas for a mid-sized contemporary open concept family room in Minneapolis with yellow walls, light hardwood floors, a standard fireplace, a tile fireplace surround and a wall-mounted tv.
Design ideas for a mid-sized contemporary open concept family room in Minneapolis with yellow walls, light hardwood floors, a standard fireplace, a tile fireplace surround and a wall-mounted tv.
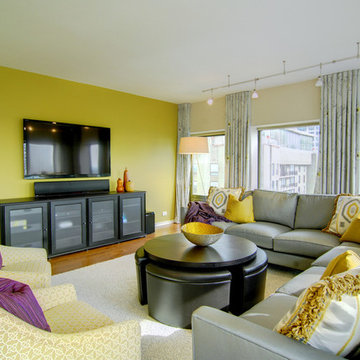
We wanted to frame the windows to take advantage of the view from the 37th floor of the high rise condo building. We wanted a crisp & clean look, with a contemporary color palette of soft greys, creams and metallics.
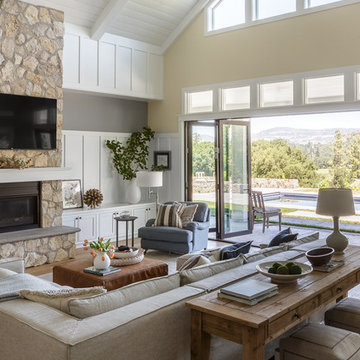
PC: David Duncan Livingston
Large country open concept family room in San Francisco with yellow walls, light hardwood floors, a standard fireplace, a stone fireplace surround, a wall-mounted tv and beige floor.
Large country open concept family room in San Francisco with yellow walls, light hardwood floors, a standard fireplace, a stone fireplace surround, a wall-mounted tv and beige floor.
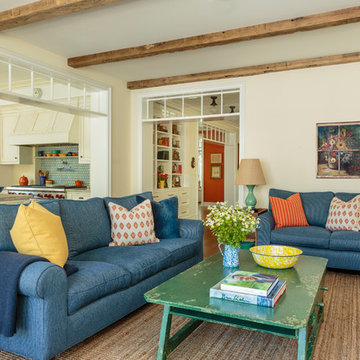
Mark Lohman
Inspiration for a large country open concept family room in Los Angeles with yellow walls, light hardwood floors and blue floor.
Inspiration for a large country open concept family room in Los Angeles with yellow walls, light hardwood floors and blue floor.
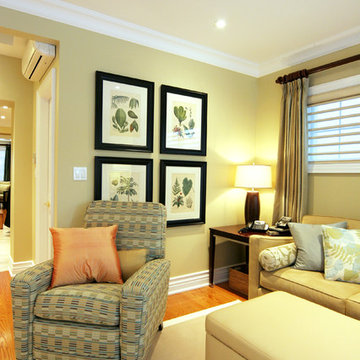
This chair reclines so its beautiful and functional at the same time!
This project is 5+ years old. Most items shown are custom (eg. millwork, upholstered furniture, drapery). Most goods are no longer available. Benjamin Moore paint.
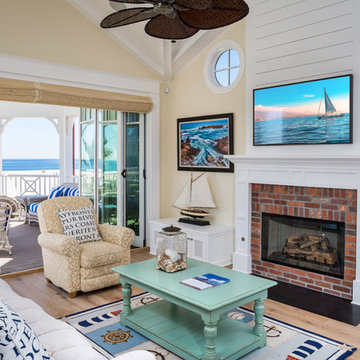
Second-story living room with ocean views.
Owen McGoldrick
This is an example of a large beach style family room in San Diego with yellow walls, light hardwood floors, a ribbon fireplace, a brick fireplace surround and a wall-mounted tv.
This is an example of a large beach style family room in San Diego with yellow walls, light hardwood floors, a ribbon fireplace, a brick fireplace surround and a wall-mounted tv.
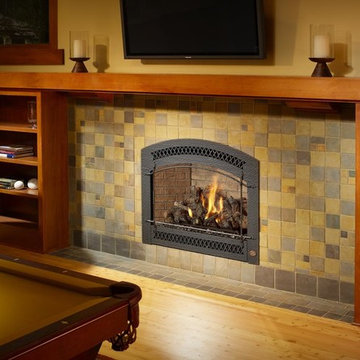
The 864 TRV gas fireplace combines convective heat, radiant heat and reduced depth dimension, making this unit ideal for small to mid-sized homes or for zone heating in bedrooms, living rooms and outdoor spaces. This gas fireplace features high quality, high clarity glass that comes standard with the 2015 ANSI-compliant invisible safety screen, increasing the overall safety of this unit for you and your family.
The 864 TRV gas fireplace comes standard with the very popular accent light for an added glow when the fireplace is on or off, which really showcases the fireplace in every setting.
The 864 TRV gas fireplace allows you the option of adding the revolutionary GreenSmart® 2 Wall Mounted Remote Control, which gives you the ability to control virtually every function of this fireplace from the comfort of your couch. The 864 TRV GS2 also allows to the ability to add the Power Heat Duct Kit to move heat to an adjoining room - up to 25 feet away.

Les codes et couleurs architecturaux classiques (parquet bois, agencements blanc et moulures) sont ici réhaussés par les couleurs vert et au jaune dans cet appartement parisien, qui se veut singulier et ressourçant.
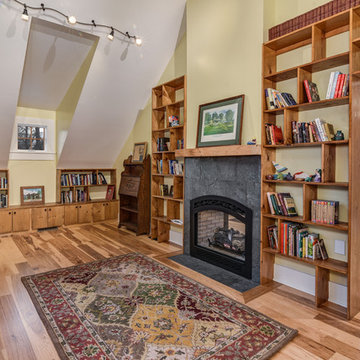
Design ideas for a large country open concept family room in Other with a library, yellow walls, light hardwood floors, a two-sided fireplace and a stone fireplace surround.
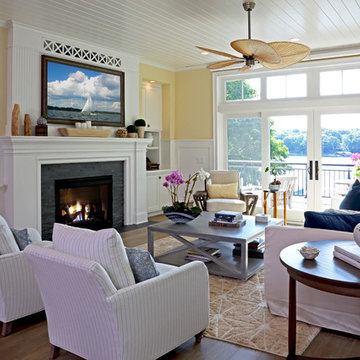
Shooting Star Photography
In Collaboration with Charles Cudd Co.
This is an example of a mid-sized contemporary open concept family room in Minneapolis with yellow walls, light hardwood floors, a standard fireplace, a tile fireplace surround and a wall-mounted tv.
This is an example of a mid-sized contemporary open concept family room in Minneapolis with yellow walls, light hardwood floors, a standard fireplace, a tile fireplace surround and a wall-mounted tv.
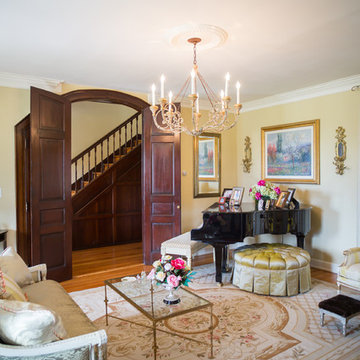
Design ideas for a mid-sized traditional enclosed family room in DC Metro with a music area, yellow walls, light hardwood floors and brown floor.
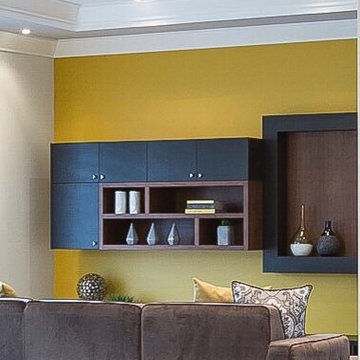
Bold yellow accent wall in family room.
Design ideas for a mid-sized contemporary open concept family room in Vancouver with yellow walls and light hardwood floors.
Design ideas for a mid-sized contemporary open concept family room in Vancouver with yellow walls and light hardwood floors.
Family Room Design Photos with Yellow Walls and Light Hardwood Floors
1