All Wall Treatments Family Room Design Photos with Yellow Walls
Refine by:
Budget
Sort by:Popular Today
1 - 20 of 96 photos
Item 1 of 3

Les codes et couleurs architecturaux classiques (parquet bois, agencements blanc et moulures) sont ici réhaussés par les couleurs vert et au jaune dans cet appartement parisien, qui se veut singulier et ressourçant.

Fresh and inviting family room area in great room.
Photo of a large traditional open concept family room in Chicago with yellow walls, dark hardwood floors, a standard fireplace, a stone fireplace surround, a wall-mounted tv, brown floor and decorative wall panelling.
Photo of a large traditional open concept family room in Chicago with yellow walls, dark hardwood floors, a standard fireplace, a stone fireplace surround, a wall-mounted tv, brown floor and decorative wall panelling.
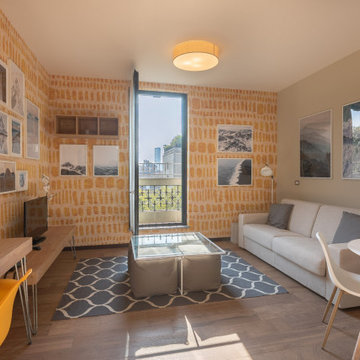
Inspiration for a small eclectic enclosed family room in Milan with yellow walls, light hardwood floors and wallpaper.
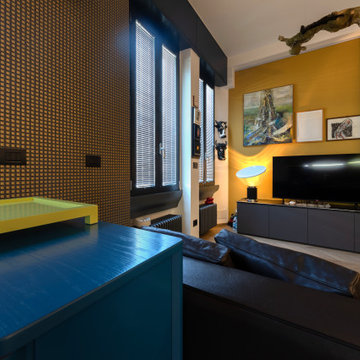
Inspiration for a small eclectic open concept family room in Milan with a library, yellow walls, light hardwood floors and wallpaper.

Inspiration for a large contemporary open concept family room in London with a library, yellow walls, medium hardwood floors, no fireplace and panelled walls.
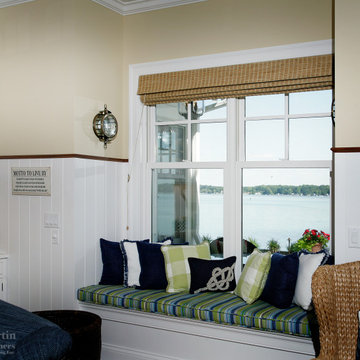
Window seat with a spectacular view of the lake. Window seat, beadboard wainscot and millwork by Martin Bros. Contracting, Inc.
Home design by Phil Jenkins, AIA, Martin Bros. Contracting, Inc.; general contracting by Martin Bros. Contracting, Inc.; interior design by Stacey Hamilton; photos by Dave Hubler Photography.
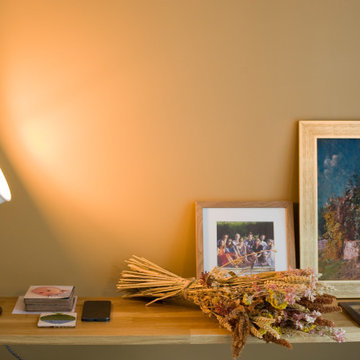
Design ideas for a mid-sized eclectic open concept family room in Paris with a library, yellow walls, medium hardwood floors, no fireplace, no tv, brown floor, exposed beam and decorative wall panelling.
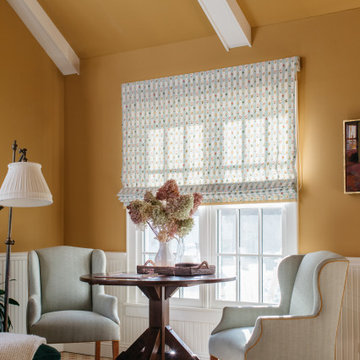
Photographer: Werner Straube
This is an example of a transitional enclosed family room in Chicago with yellow walls, carpet, a standard fireplace, a tile fireplace surround, a wall-mounted tv, beige floor, exposed beam and decorative wall panelling.
This is an example of a transitional enclosed family room in Chicago with yellow walls, carpet, a standard fireplace, a tile fireplace surround, a wall-mounted tv, beige floor, exposed beam and decorative wall panelling.
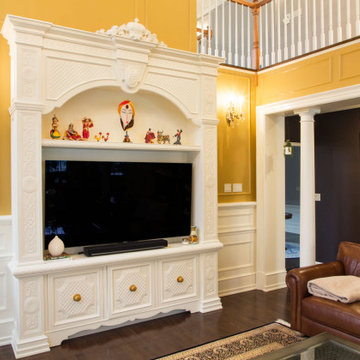
Hand carved woodwork, coffere ceiling, mantel and tv unit.
Inspiration for a large traditional enclosed family room in Philadelphia with a music area, yellow walls, a standard fireplace, a wood fireplace surround, a freestanding tv, vaulted and wood walls.
Inspiration for a large traditional enclosed family room in Philadelphia with a music area, yellow walls, a standard fireplace, a wood fireplace surround, a freestanding tv, vaulted and wood walls.
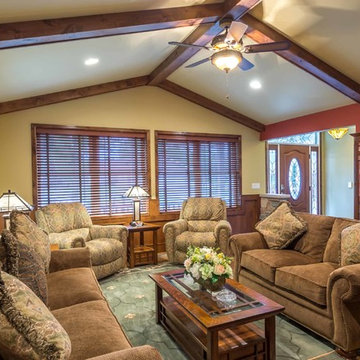
This 1960s split-level has a new Family Room addition in front of the existing home, with a total gut remodel of the existing Kitchen/Living/Dining spaces. A walk-around stone double-sided fireplace between Dining and the new Family room sits at the original exterior wall. The stone accents, wood trim and wainscot, and beam details highlight the rustic charm of this home. Also added are an accessible Bath with roll-in shower, Entry vestibule with closet, and Mudroom/Laundry with direct access from the existing Garage.
Photography by Kmiecik Imagery.
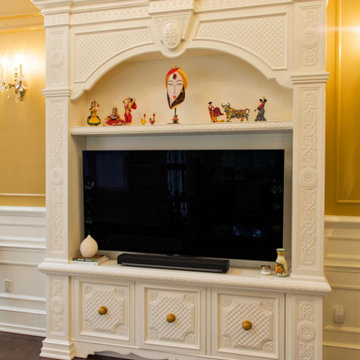
Hand carved woodwork, coffere ceiling, mantel and tv unit.
This is an example of a large traditional enclosed family room in Philadelphia with a music area, yellow walls, a standard fireplace, a wood fireplace surround, a freestanding tv, vaulted and wood walls.
This is an example of a large traditional enclosed family room in Philadelphia with a music area, yellow walls, a standard fireplace, a wood fireplace surround, a freestanding tv, vaulted and wood walls.
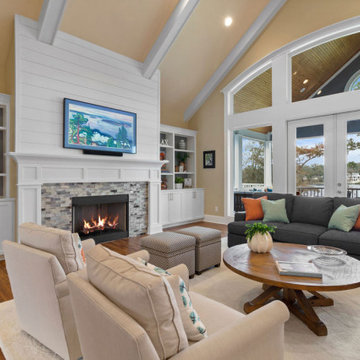
Beautiful vaulted beamed ceiling with large fixed windows overlooking a screened porch on the river. Built in cabinets and gas fireplace with glass tile surround and custom wood surround. Wall mounted flat screen painting tv. The flooring is Luxury Vinyl Tile but you'd swear it was real Acacia Wood because it's absolutely beautiful.
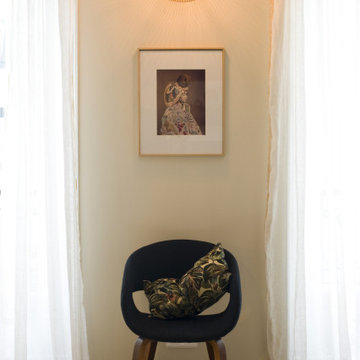
Inspiration for a mid-sized eclectic open concept family room in Paris with a library, yellow walls, medium hardwood floors, no fireplace, no tv, brown floor, exposed beam and decorative wall panelling.
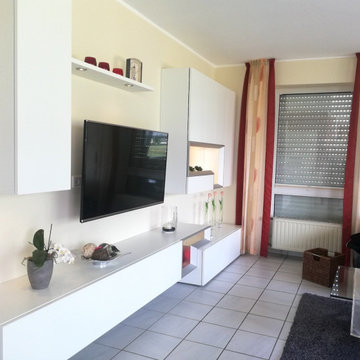
Von jedem Standpunkt im Raum betrachtet wirkt das Wohnzimmer größer und klarer.
Design ideas for a mid-sized contemporary open concept family room in Frankfurt with yellow walls, a wood stove, a wall-mounted tv and wallpaper.
Design ideas for a mid-sized contemporary open concept family room in Frankfurt with yellow walls, a wood stove, a wall-mounted tv and wallpaper.
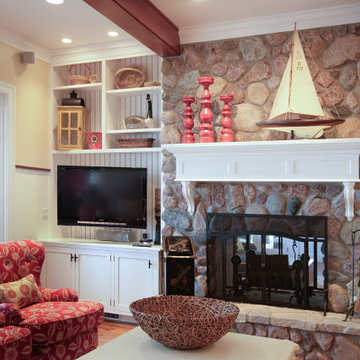
Off the dining room is a cozy family area where the family can watch TV or sit by the fireplace. Poplar beams, fieldstone fireplace, custom milled arch by Rockwood Door & Millwork, Hickory hardwood floors.
Home design by Phil Jenkins, AIA; general contracting by Martin Bros. Contracting, Inc.; interior design by Stacey Hamilton; photos by Dave Hubler Photography.
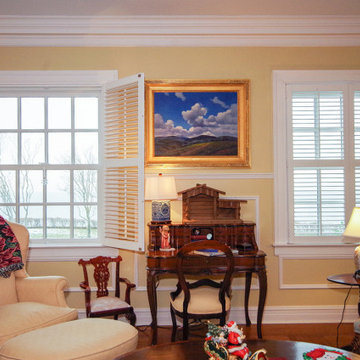
Classy and cozy family room with newly installed replacement windows. These two new double hung windows help to add energy efficiency to an older home, yet continue to match the traditional look.
Windows are from Renewal by Andersen of New Jersey.
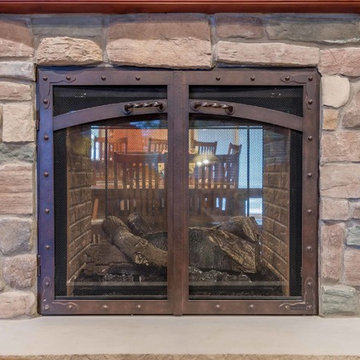
A walk-around stone double-sided fireplace between Dining and the new Family room sits at the original exterior wall. The stone accents, wood trim and wainscot, and beam details highlight the rustic charm of this home.
Photography by Kmiecik Imagery.
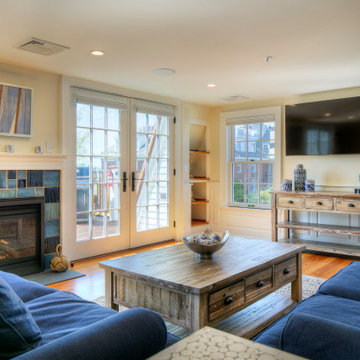
Third floor entertainment space/media room that can double as meeting space for a home office. Unparalleled views of Newport Harbor and Historic Trinity Church from the west facing balcony. Custom designed tile fireplace surround created by local artist Lee Segal of All Fired Up Pottery in Newport.
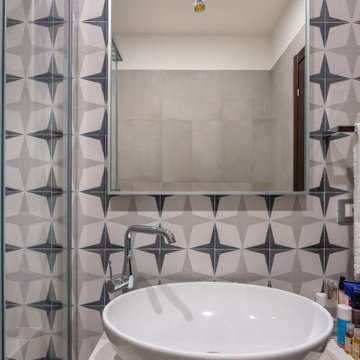
This is an example of a small eclectic enclosed family room in Milan with yellow walls, light hardwood floors and wallpaper.
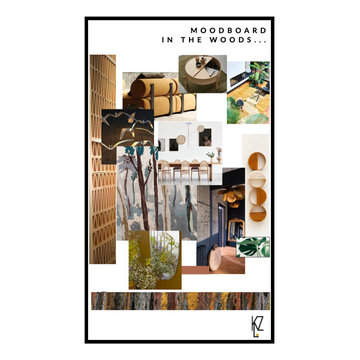
My customer lives in the Grasse area in a beautiful villa surrounded by nature.
She asked for help in defining what could be the atmosphere for her lounge, kitchen... My first proposal takes its roots from the nature and brings it inside to create a comforting zone.
All Wall Treatments Family Room Design Photos with Yellow Walls
1