All Fireplaces Family Room Design Photos with Yellow Walls
Refine by:
Budget
Sort by:Popular Today
61 - 80 of 1,879 photos
Item 1 of 3
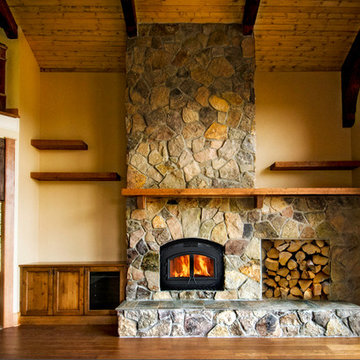
SLS Custom Homes broke ground on this 4000 square foot home in Sherwood, Oregon nestled on 20 acres in the fall of 2011. Honoring the client’s tastes and preferences, our interior design infused a refined rustic lodge with hints of Asian style. We worked with the client covering every interior and exterior inch of the home. Our design included custom great room trusses and corbels, a grand arched stairway, space planning for a hidden bookcase in the den, a custom designed grand lodge fireplace, and custom tile mosaics and millwork throughout the home.
For more about Angela Todd Studios, click here: https://www.angelatoddstudios.com/
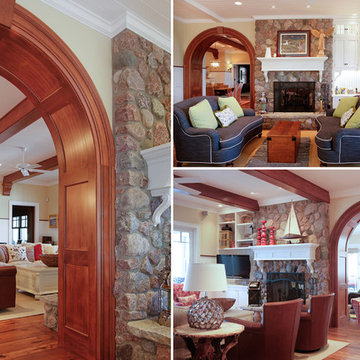
Inspiration for a large traditional open concept family room in Other with yellow walls, medium hardwood floors, a two-sided fireplace and a stone fireplace surround.
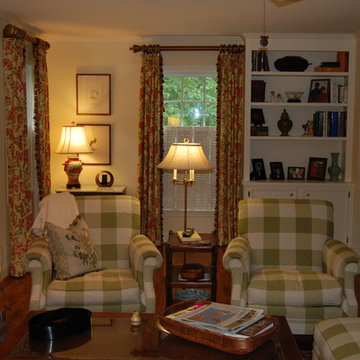
Mid-sized traditional enclosed family room in Charleston with yellow walls, medium hardwood floors, a standard fireplace, a brick fireplace surround, a freestanding tv and brown floor.
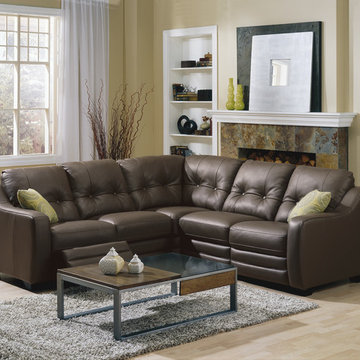
This reclining leather sectional sofa has foot rests that come out to support your legs. A mix of styles blended together to create this handsome leather sectional sofa. A buttoned back and track arm with welting on the seat and back cushions blend together many options that just work great. The color used here is a putty to bring out the earth tones used throughout this room.
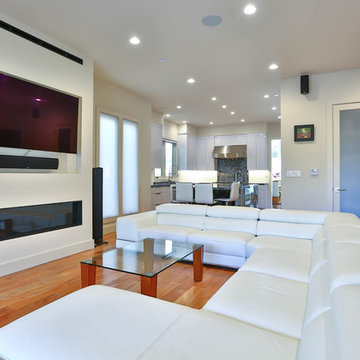
TV above Ortel fireplace
This is an example of a large contemporary open concept family room in San Francisco with yellow walls, medium hardwood floors, a ribbon fireplace, a plaster fireplace surround and a wall-mounted tv.
This is an example of a large contemporary open concept family room in San Francisco with yellow walls, medium hardwood floors, a ribbon fireplace, a plaster fireplace surround and a wall-mounted tv.
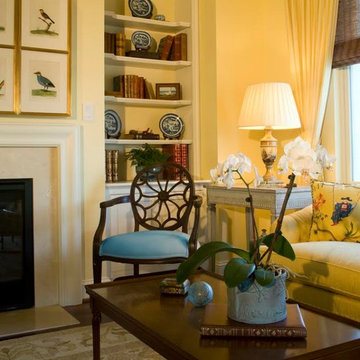
Photographer: Anne Gummerson
Cabinets & Cabinetry, Edgewater, MD, Neuman Interior Woodworking, LLC
Photo of a mid-sized traditional open concept family room in Baltimore with a game room, yellow walls, dark hardwood floors, a standard fireplace and a tile fireplace surround.
Photo of a mid-sized traditional open concept family room in Baltimore with a game room, yellow walls, dark hardwood floors, a standard fireplace and a tile fireplace surround.
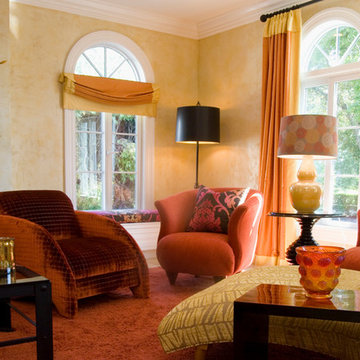
Midcentury furniture was sourced and reupholstered to create a comfortable seating environment.
Inspiration for a large midcentury open concept family room in New York with yellow walls, medium hardwood floors, a standard fireplace and a stone fireplace surround.
Inspiration for a large midcentury open concept family room in New York with yellow walls, medium hardwood floors, a standard fireplace and a stone fireplace surround.
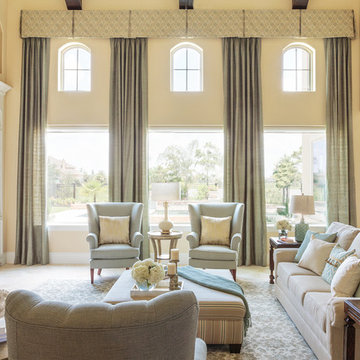
Design ideas for a large mediterranean open concept family room in Houston with yellow walls, travertine floors, a standard fireplace, a tile fireplace surround and a wall-mounted tv.
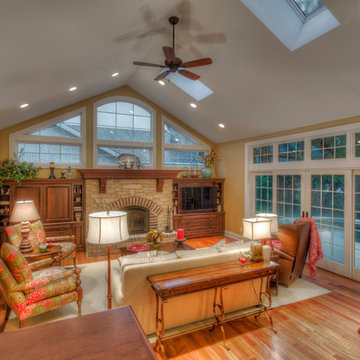
2014 CotY Award - Whole House Remodel $250,000-$500,000
Sutter Photographers
-The outdated stone fireplace was torn out and the entire wall was reframed to accommodate a “wall of windows” (by Marvin) above a newer low profile gas Lenox fireplace.
-Additional headers were needed for the family room wall where the large space of windows now resides.
-The new sliding doors and new transom windows allow much more natural sunlight into the room.
-The large opening/steps down to the family-room were removed. Two half walls were constructed and a smaller opening with steps down to the family room. We created a small bookshelf/play area on the opposite side of the family room for a play area for their grandson.
- A palette of 5 colors was used throughout the home to create a peaceful and tranquil feeling.
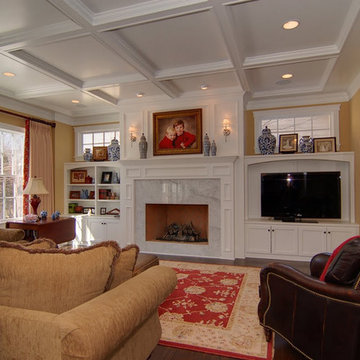
A shallow coffered ceiling accents the family room and compliments the white built-in entertainment center; complete with fireplace.
Photo of a large traditional enclosed family room in Chicago with yellow walls, dark hardwood floors, a standard fireplace, a freestanding tv, a stone fireplace surround and brown floor.
Photo of a large traditional enclosed family room in Chicago with yellow walls, dark hardwood floors, a standard fireplace, a freestanding tv, a stone fireplace surround and brown floor.
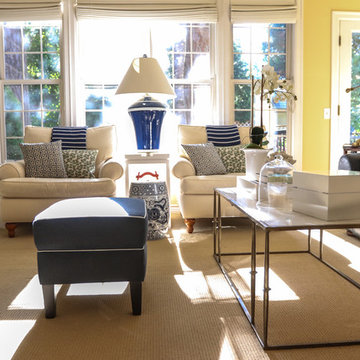
Photo of a mid-sized transitional open concept family room in Portland with yellow walls, carpet, a home bar, no tv, a standard fireplace and a plaster fireplace surround.
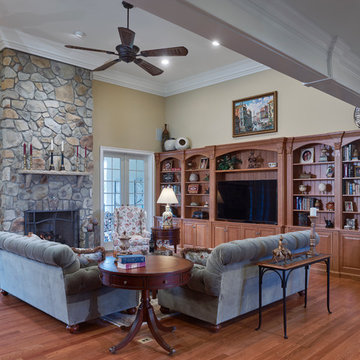
This warm, cozy family room is viewed upon entry to this custom designed single family home. The comfortable family room is open to the dining room, the kitchen, the breakfast area, a kitchen bar area and the outdoor patio featuring a fireplace.
Joseph M. Kitchen Photography
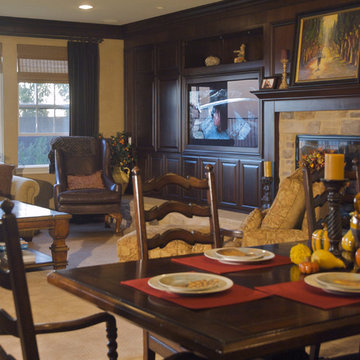
This open floor plan allows for a relaxed morning breakfast or casual dinner spilling into the inviting family room with builtin fireplace and entrainment unit. Rich woods and warm toned walls and fabrics create a soothing environment.
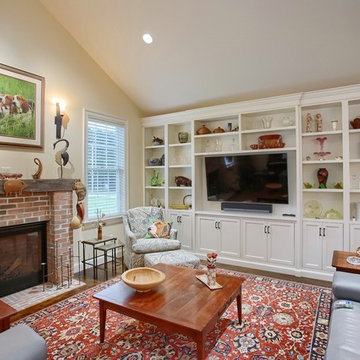
Wernersville, PA Traditional Entertainment Room Designed by Jessica McAllister of Kountry Kraft, Inc.
https://www.kountrykraft.com/photo-gallery/seashell-living-room-cabinetry-wernersville-pa-v108679/
#KountryKraft #LivingRoomCabinetry #CustomCabinetry
Cabinetry Style: Penn Line
Door Design: TW10 Hybrid
Custom Color: Benjamin Moore Seashell #926
Job Number: V108679
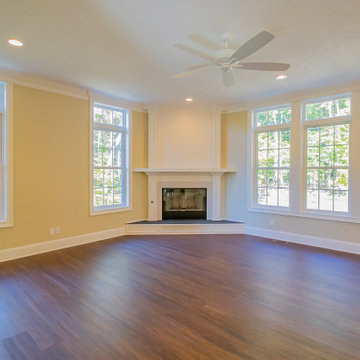
An open palette to create the perfect family room?
.
.
#payneandpayne #homebuilder #homedecor #homedesign #custombuild #luxuryhome #transitionalrustic #greatroom
#ohiohomebuilders #ohiocustomhomes #dreamhome #nahb #buildersofinsta #clevelandbuilders #gatesmills #AtHomeCLE .
.?@paulceroky
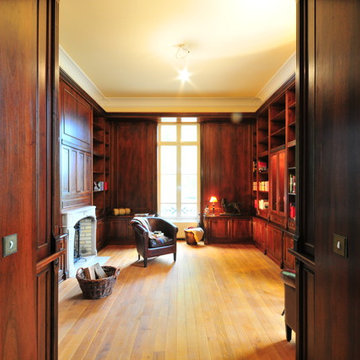
Foto. British Stoves
Design ideas for a mid-sized traditional enclosed family room in Munich with a library, yellow walls, a wood stove, a stone fireplace surround and a concealed tv.
Design ideas for a mid-sized traditional enclosed family room in Munich with a library, yellow walls, a wood stove, a stone fireplace surround and a concealed tv.
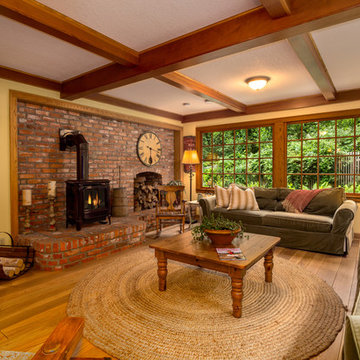
Design ideas for a large country enclosed family room in Seattle with yellow walls, medium hardwood floors, a wood stove and a brick fireplace surround.
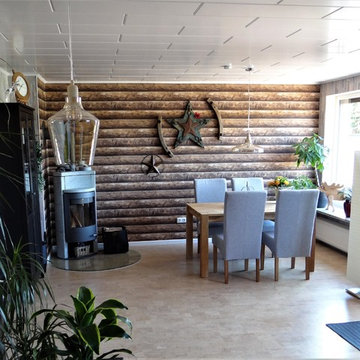
Wohnzimmer mit Essbereich und einem Hauch "Trapperatmosphäre". genau richtig für diese USA-Fans. Möbel aus massivem Eichenholz und einer sehr realistisch wirkenden Blockhouse-Tapete.
Foto: SSB
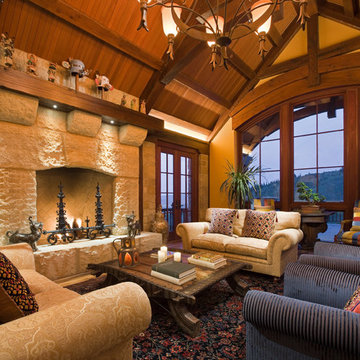
Design ideas for a large country enclosed family room in Salt Lake City with yellow walls, a standard fireplace, a stone fireplace surround and no tv.
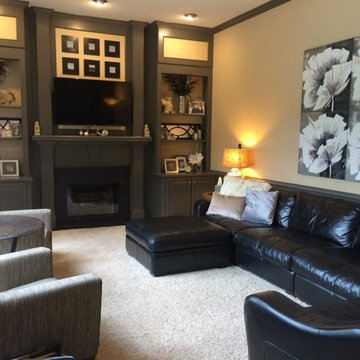
Before and after picture, I truly love the look of a dark painted oak woodwork.
This is an example of a mid-sized transitional enclosed family room in Other with yellow walls, carpet, a standard fireplace, a wood fireplace surround, a freestanding tv and white floor.
This is an example of a mid-sized transitional enclosed family room in Other with yellow walls, carpet, a standard fireplace, a wood fireplace surround, a freestanding tv and white floor.
All Fireplaces Family Room Design Photos with Yellow Walls
4