All TVs Family Room Design Photos with Yellow Walls
Refine by:
Budget
Sort by:Popular Today
1 - 20 of 1,878 photos
Item 1 of 3
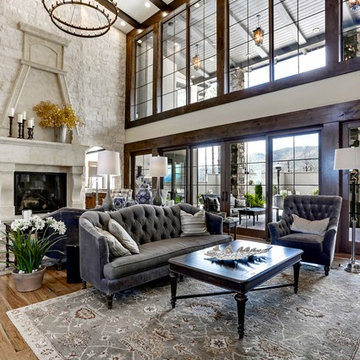
Control of the interior lighting allows one to set the ambience for listening to musical performances. Each instrument is connected to the Audio Distribution system so everyone may enjoy the performance; no mater where they are in the house. Audio controls allow precise volume adjustments of incoming and outgoing signals. Automatic shades protect the furnishings from sun damage and works with the Smart Thermostat to keep the environment at the right temperature all-year round. Freezing temperature sensors ensure the fireplace automatically ignites just in case the HVAC lost power or broke down. Contact sensors on the windows and door work with the home weather station to determine if windows/doors need to be closed when raining; not to mention the primary use with the security system to detect unwanted intruders.
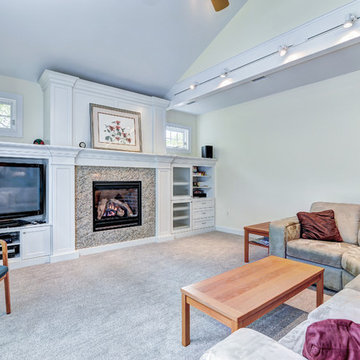
This Ambler, PA family room is truly fit for a family gathering—from the centerpiece fireplace, vaulted ceilings, custom built-in shelving and large comfy couch. This is the perfect room to cozy up in while you watch the snow fall outside. To see the kitchen remodel Meridian Construction also did in this home, head over to our Kitchen Gallery. Design and Construction by Meridian.
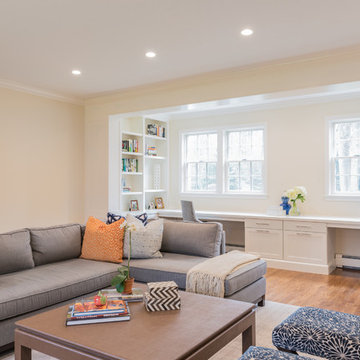
Kayla Lynne Photography
Mid-sized transitional family room in Boston with yellow walls, medium hardwood floors, brown floor, a standard fireplace, a wall-mounted tv and a stone fireplace surround.
Mid-sized transitional family room in Boston with yellow walls, medium hardwood floors, brown floor, a standard fireplace, a wall-mounted tv and a stone fireplace surround.
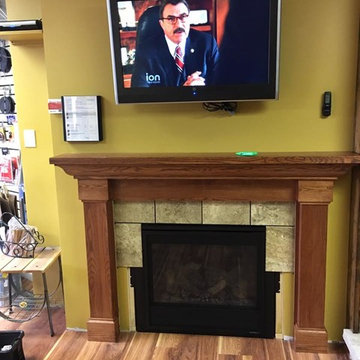
Design ideas for a mid-sized traditional open concept family room in New York with yellow walls, medium hardwood floors, a standard fireplace, a stone fireplace surround, a wall-mounted tv and brown floor.
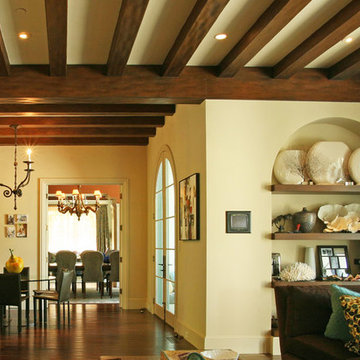
A California Mission-style home in Hillsborough was designed by the architect Farro Esslatt. The clients had an extensive contemporary collection and wanted a warm mix of contemporary and traditional furnishings. Photos are by Farro Esslatt.
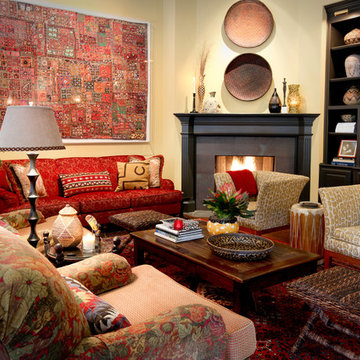
Design ideas for an eclectic enclosed family room in Dallas with yellow walls, a corner fireplace and a freestanding tv.
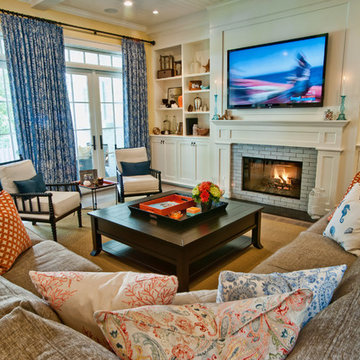
http://belairphotography.com/
Design ideas for a traditional family room in Los Angeles with yellow walls, a standard fireplace and a built-in media wall.
Design ideas for a traditional family room in Los Angeles with yellow walls, a standard fireplace and a built-in media wall.
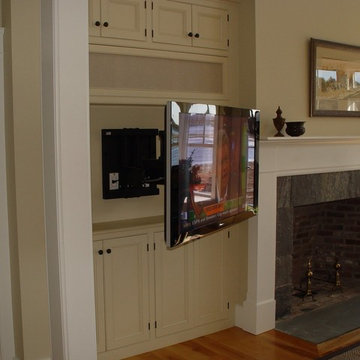
This flat panel tv can be viewed from any angle and any seat in this family room. It is mounted on an articulating mount. The tv hides neatly in the cabinet when not in use.
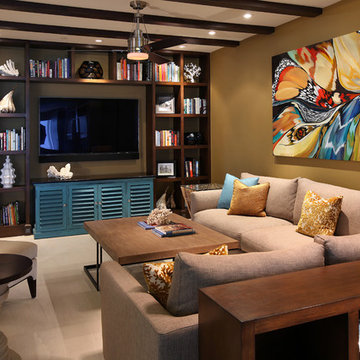
Inspiration for a mid-sized contemporary open concept family room in Miami with limestone floors, a built-in media wall, yellow walls and no fireplace.
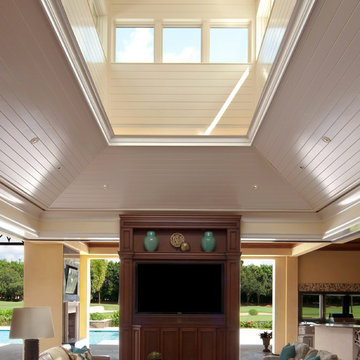
Lori Hamilton Photography
Design ideas for a large transitional open concept family room in Miami with yellow walls and a built-in media wall.
Design ideas for a large transitional open concept family room in Miami with yellow walls and a built-in media wall.
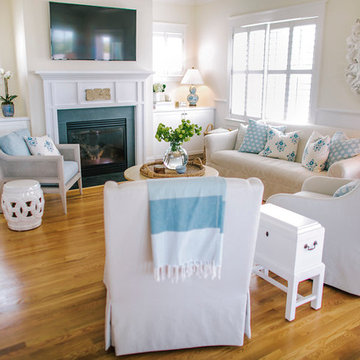
Design ideas for a mid-sized beach style open concept family room in Houston with yellow walls, medium hardwood floors, a standard fireplace, a tile fireplace surround and a wall-mounted tv.
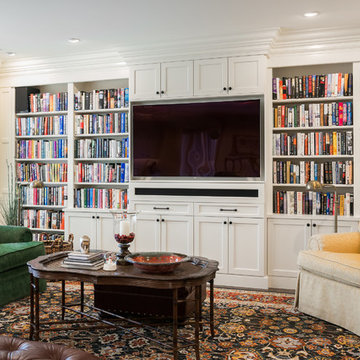
Karen Palmer Photographer
Builder: Universal Design Services
This is an example of a large traditional open concept family room in St Louis with a library, yellow walls and a built-in media wall.
This is an example of a large traditional open concept family room in St Louis with a library, yellow walls and a built-in media wall.
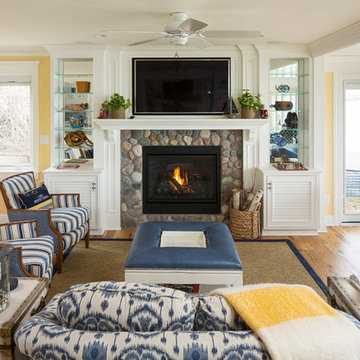
Inspiration for a beach style open concept family room in Minneapolis with yellow walls, medium hardwood floors, a standard fireplace, a stone fireplace surround and a wall-mounted tv.
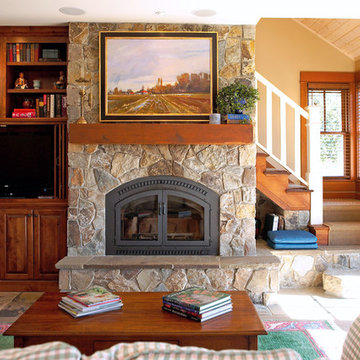
Design ideas for a country family room in Seattle with yellow walls, slate floors, a standard fireplace, a stone fireplace surround and a built-in media wall.
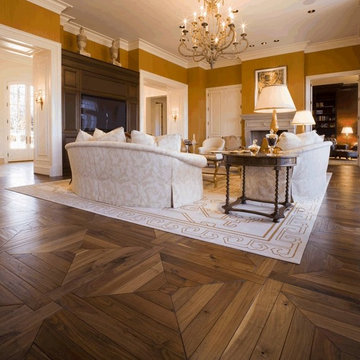
Looking for something different? Parquet comes in many designs and patterns - This one has large 4x4 squares perfect a large sized room.
Darmaga Hardwood Flooring
Picture from Environment benefits
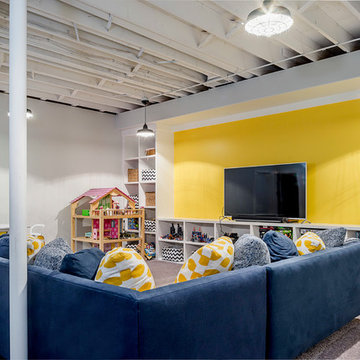
Mid-sized contemporary enclosed family room in Chicago with yellow walls, carpet, no fireplace and a freestanding tv.
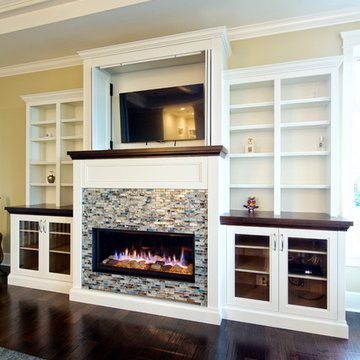
Photo of a large transitional open concept family room in Vancouver with yellow walls, dark hardwood floors, a standard fireplace, a tile fireplace surround and a concealed tv.
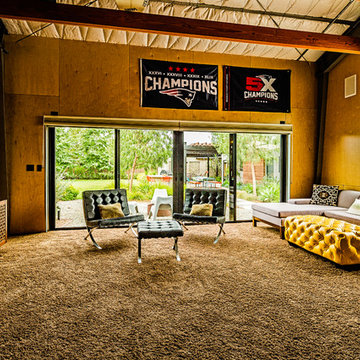
PixelProFoto
Design ideas for a large midcentury open concept family room in San Diego with a game room, yellow walls, carpet, a wall-mounted tv, brown floor and no fireplace.
Design ideas for a large midcentury open concept family room in San Diego with a game room, yellow walls, carpet, a wall-mounted tv, brown floor and no fireplace.
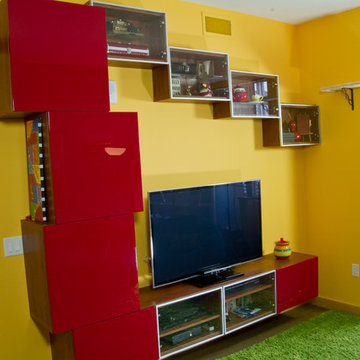
For the Parlor, we did a beautiful yellow; the color just glows with warmth; gray on the walls, green rug and red cabinetry makes this one of the most playful rooms I have ever done. We used red cabinetry for TV and office components. And placed them on the wall so the cats can climb up and around the room and red shelving on one wall for the cat walk and on the other cabinet with COM Fabric that have cut outs for the cats to go up and down and also storage.
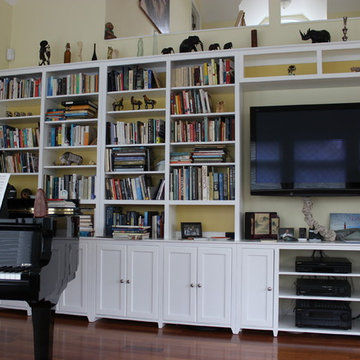
Custom-made wall system in the shaker style with two-tone paint. Built in maple, finished in buttermilk yellow and snow white paints from General Finishes. Wall system built with Arthur W. Brown.
All TVs Family Room Design Photos with Yellow Walls
1