Floating Staircase Design Ideas
Refine by:
Budget
Sort by:Popular Today
61 - 80 of 845 photos
Item 1 of 3
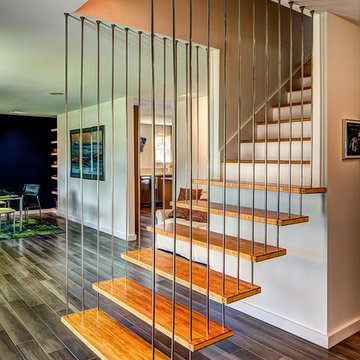
George Long
This is an example of a mid-sized contemporary wood floating staircase in New Orleans with open risers.
This is an example of a mid-sized contemporary wood floating staircase in New Orleans with open risers.
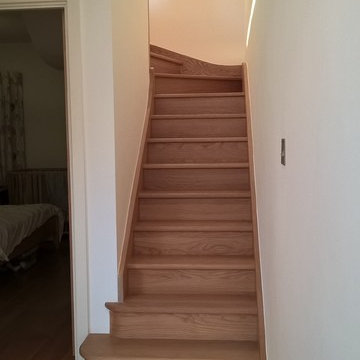
As part of this extension and refurbishment project in Hampstead we relocated the main staircase to the rear creating modern open plan spaces. The oak wooden floor is matched by the oak loft staircase.
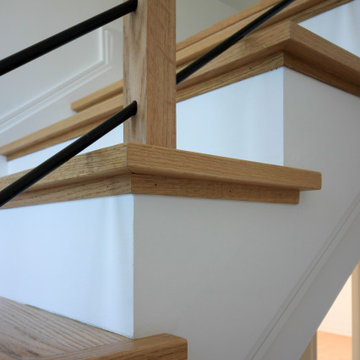
This contemporary staircase, with light color wood treads & railing, white risers, and black-round metal balusters, blends seamlessly with the subtle sophistication of the fireplace in the main living area, and with the adjacent rooms in this stylish open concept 3 story home. CSC 1976-2022 © Century Stair Company ® All rights reserved.
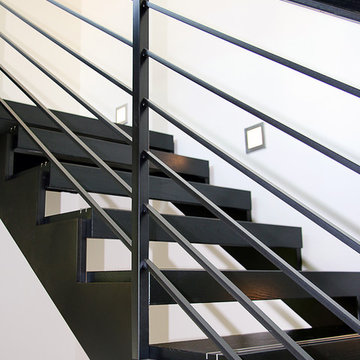
Clear finished hot rolled steel stair chassis and guardrails with black stained red oak tread.
Mid-sized contemporary wood floating staircase in DC Metro with open risers.
Mid-sized contemporary wood floating staircase in DC Metro with open risers.
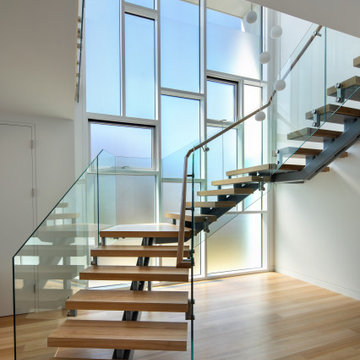
Design ideas for a large modern floating staircase in San Francisco with glass railing.
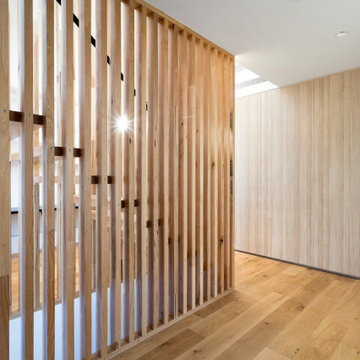
The main internal feature of the house, the design of the floating staircase involved extensive days working together with a structural engineer to refine so that each solid timber stair tread sat perfectly in between long vertical timber battens without the need for stair stringers. This unique staircase was intended to give a feeling of lightness to complement the floating facade and continuous flow of internal spaces.
The warm timber of the staircase continues throughout the refined, minimalist interiors, with extensive use for flooring, kitchen cabinetry and ceiling, combined with luxurious marble in the bathrooms and wrapping the high-ceilinged main bedroom in plywood panels with 10mm express joints.
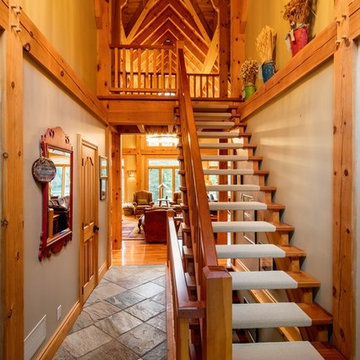
Inspiration for a small country carpeted floating staircase in Toronto with painted wood risers and wood railing.
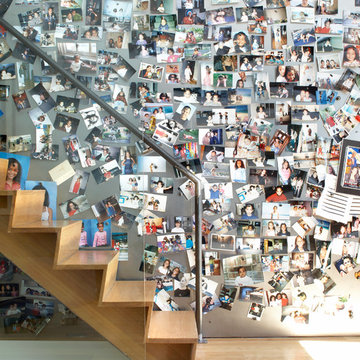
In this classic Brooklyn brownstone, Slade Architecture designed a modern renovation for an active family. The design ties all four floors together with a free floating stair and three storey photo wall of blackened steel.
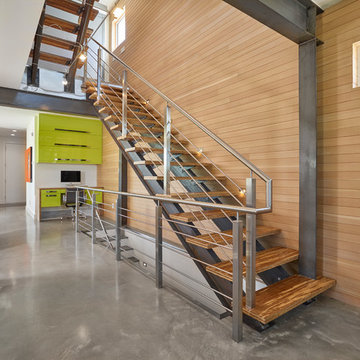
Industrial Modern Stair Case. Bamboo Treads with Steel structure. Attlea Inc.
Mid-sized contemporary wood floating staircase in Edmonton with open risers and cable railing.
Mid-sized contemporary wood floating staircase in Edmonton with open risers and cable railing.
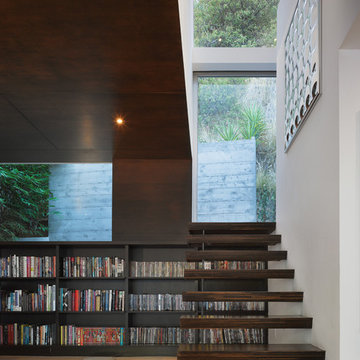
The wood stair appears to be emerging from the library shelving.
Inspiration for a small modern wood floating staircase in Los Angeles with open risers.
Inspiration for a small modern wood floating staircase in Los Angeles with open risers.
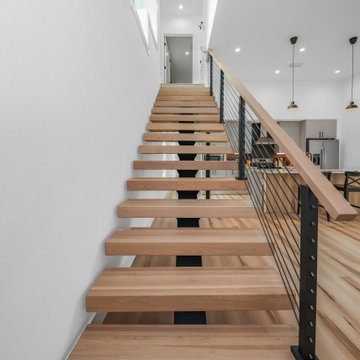
Inspiration for a mid-sized contemporary wood floating staircase in Tampa with metal risers and wood railing.
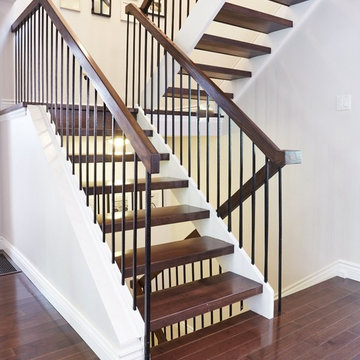
Photo of a mid-sized traditional wood floating staircase in Other with open risers and wood railing.
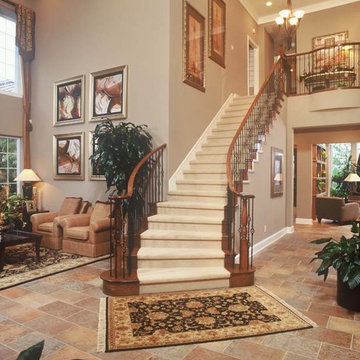
Titan Architectural Products, LLC dba Titan Stairs of Utah
Inspiration for a large traditional carpeted floating staircase in Salt Lake City with carpet risers.
Inspiration for a large traditional carpeted floating staircase in Salt Lake City with carpet risers.
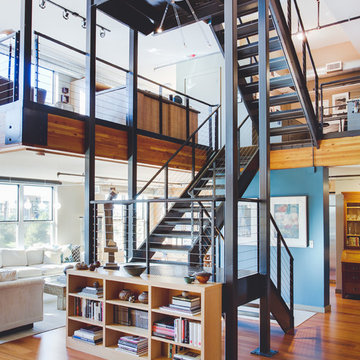
James Stewart
This is an example of a mid-sized industrial metal floating staircase in Phoenix with open risers.
This is an example of a mid-sized industrial metal floating staircase in Phoenix with open risers.
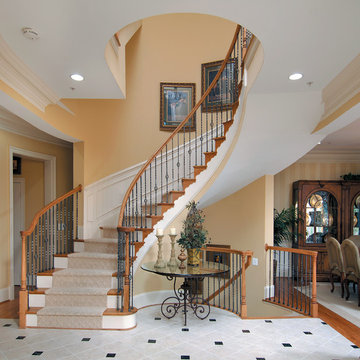
Stacked freestanding curved foyer stairway system featuring an open curved balcony with an iron balustrade and decorative stained trim brackets.
Mid-sized traditional wood floating staircase in DC Metro with wood risers and wood railing.
Mid-sized traditional wood floating staircase in DC Metro with wood risers and wood railing.
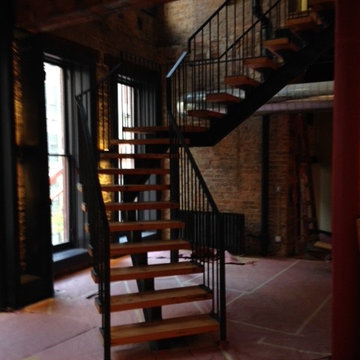
Inspiration for an industrial wood floating staircase in Chicago with open risers.
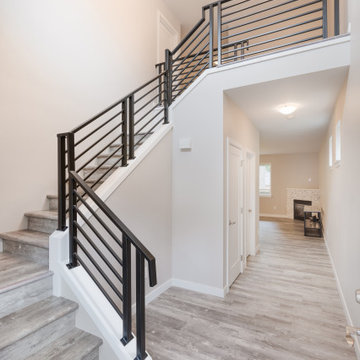
Inspiration for a large wood floating staircase in Seattle with wood risers and metal railing.
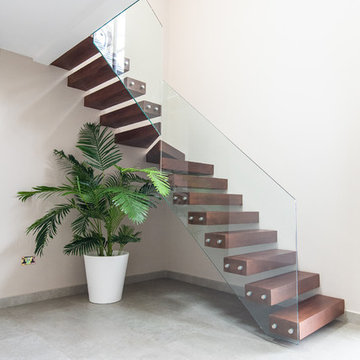
Photo of a mid-sized contemporary wood floating staircase in London with open risers and glass railing.
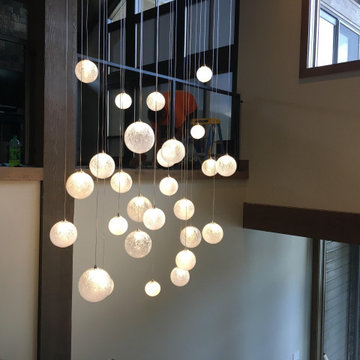
Design ideas for a mid-sized contemporary glass floating staircase in Miami with glass risers and metal railing.
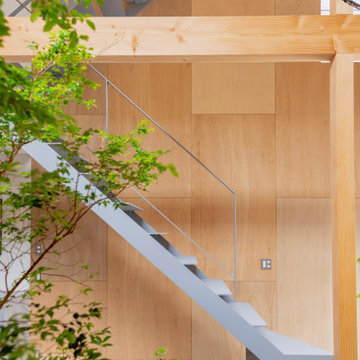
余白のある家
本計画は京都市左京区にある閑静な住宅街の一角にある敷地で既存の建物を取り壊し、新たに新築する計画。周囲は、低層の住宅が立ち並んでいる。既存の建物も同計画と同じ三階建て住宅で、既存の3階部分からは、周囲が開け開放感のある景色を楽しむことができる敷地となっていた。この開放的な景色を楽しみ暮らすことのできる住宅を希望されたため、三階部分にリビングスペースを設ける計画とした。敷地北面には、山々が開け、南面は、低層の住宅街の奥に夏は花火が見える風景となっている。その景色を切り取るかのような開口部を設け、窓際にベンチをつくり外との空間を繋げている。北側の窓は、出窓としキッチンスペースの一部として使用できるように計画とした。キッチンやリビングスペースの一部が外と繋がり開放的で心地よい空間となっている。
また、今回のクライアントは、20代であり今後の家族構成は未定である、また、自宅でリモートワークを行うため、居住空間のどこにいても、心地よく仕事ができるスペースも確保する必要があった。このため、既存の住宅のように当初から個室をつくることはせずに、将来の暮らしにあわせ可変的に部屋をつくれるような余白がふんだんにある空間とした。1Fは土間空間となっており、2Fまでの吹き抜け空間いる。現状は、広場とした外部と繋がる土間空間となっており、友人やペット飼ったりと趣味として遊べ、リモートワークでゆったりした空間となった。将来的には個室をつくったりと暮らしに合わせさまざまに変化することができる計画となっている。敷地の条件や、クライアントの暮らしに合わせるように変化するできる建物はクライアントとともに成長しつづけ暮らしによりそう建物となった。
Floating Staircase Design Ideas
4