Floating Staircase Design Ideas with Painted Wood Risers
Refine by:
Budget
Sort by:Popular Today
41 - 60 of 966 photos
Item 1 of 3
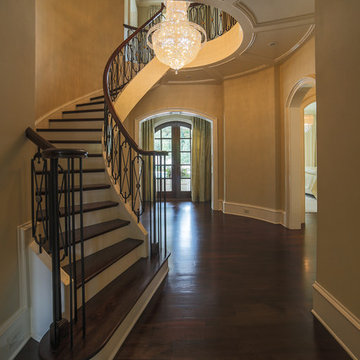
The staircase, lined by custom-made iron and walnut railing, spirals around a glistening crystal Schonbek chandelier. Paneled ceilings enhance the space and show off the bottom of the very large Strauss crystal Schonbek chandelier. The view from this second foyer looks out over the loggia and the expansive pool.
Designed by Melodie Durham of Durham Designs & Consulting, LLC. Photo by Livengood Photographs [www.livengoodphotographs.com/design].
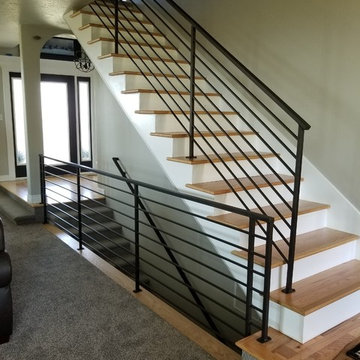
This is an example of a mid-sized contemporary wood floating staircase in Other with painted wood risers and metal railing.
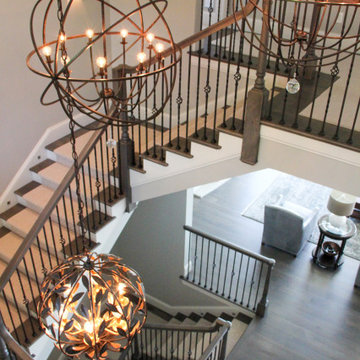
Custom hickory 3-story fireplace featuring gorgeous orb chandeliers. Carpet runner on hickory treads. Painted risers and skirtboards. Hickory rail and newel posts.
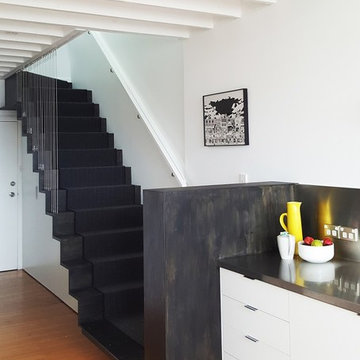
A new black stained plywood stair with a tension wire balustrade and a herringbone pattern carpet runner.
Laundry storage is cleverly located in the cupboards under the stair.
Photograph: Kate Beilby
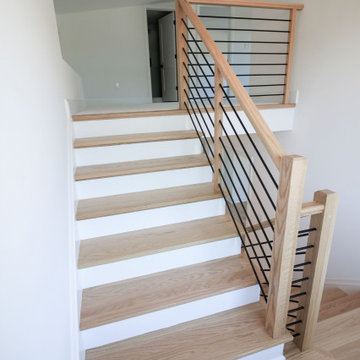
This contemporary staircase, with light color wood treads & railing, white risers, and black-round metal balusters, blends seamlessly with the subtle sophistication of the fireplace in the main living area, and with the adjacent rooms in this stylish open concept 3 story home. CSC 1976-2022 © Century Stair Company ® All rights reserved.
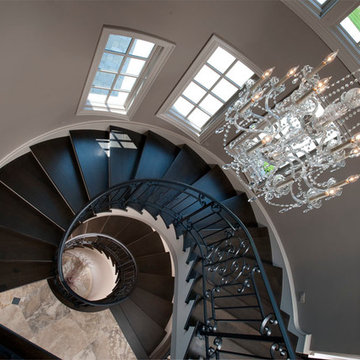
John Carlson Photgraphy
Photo of a large transitional wood floating staircase in Detroit with painted wood risers.
Photo of a large transitional wood floating staircase in Detroit with painted wood risers.
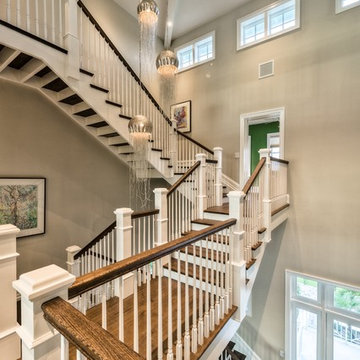
Custom Built three story open stair
This is an example of an expansive beach style wood floating staircase in Miami with painted wood risers.
This is an example of an expansive beach style wood floating staircase in Miami with painted wood risers.
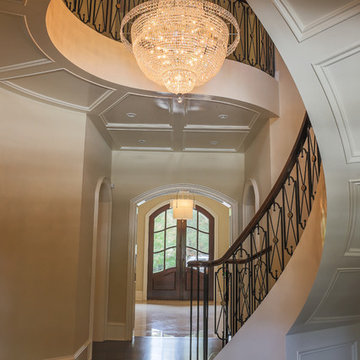
The curved staircase, lined by custom-made iron balusters and walnut railing, spirals around a glistening crystal Schonbek chandelier.
Designed by Melodie Durham of Durham Designs & Consulting, LLC. Photo by Livengood Photographs [www.livengoodphotographs.com/design].
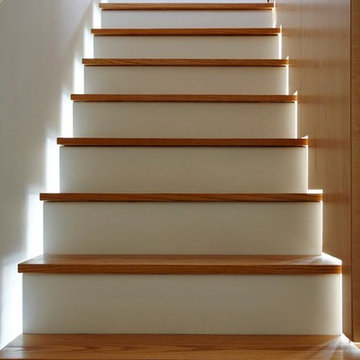
The stair floats off the wall and the partition hovers over the stair.
Photo By Scott Mansfield
Inspiration for a midcentury wood floating staircase in San Francisco with painted wood risers.
Inspiration for a midcentury wood floating staircase in San Francisco with painted wood risers.
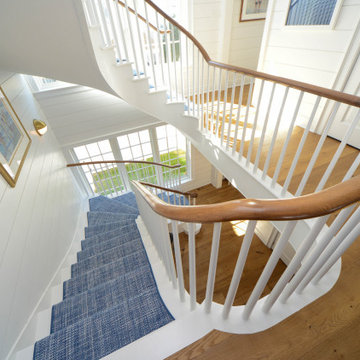
Second floor view of rounded floating staircase.
Design ideas for a large traditional carpeted floating staircase in Philadelphia with painted wood risers, wood railing and planked wall panelling.
Design ideas for a large traditional carpeted floating staircase in Philadelphia with painted wood risers, wood railing and planked wall panelling.
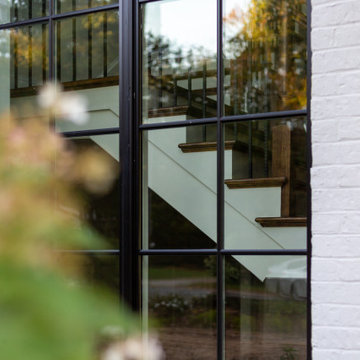
Open staircase
Large transitional wood floating staircase in Charlotte with painted wood risers, wood railing and decorative wall panelling.
Large transitional wood floating staircase in Charlotte with painted wood risers, wood railing and decorative wall panelling.
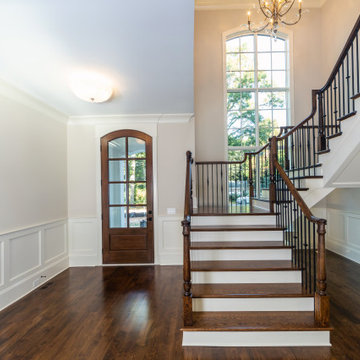
Open staircase
This is an example of a large transitional wood floating staircase in Charlotte with painted wood risers, wood railing and decorative wall panelling.
This is an example of a large transitional wood floating staircase in Charlotte with painted wood risers, wood railing and decorative wall panelling.
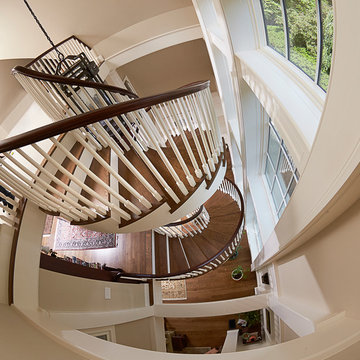
Detail view of the floating stairway.
Over the years, this home went through several renovations and stylistically inappropriate additions were added. The new homeowners completely remodeled this beautiful Jacobean Tudor architecturally-styled home to its original grandeur.
Extensively designed and reworked to accommodate a modern family – the inside features a large open kitchen, butler's pantry, spacious family room, and the highlight of the interiors – a magnificent 'floating' main circular stairway connecting all levels. There are many built-ins and classic period millwork details throughout on a grand scale.
General Contractor and Millwork: Woodmeister Master Builders
Architect: Pauli Uribe Architect
Interior Designer: Gale Michaud Interiors
Photography: Gary Sloan Studios
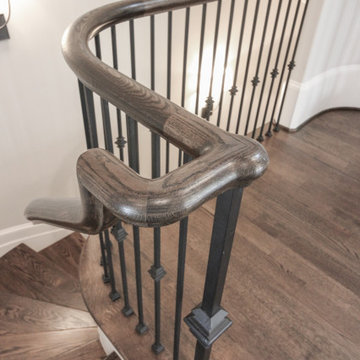
Upon entering this home, you are greeted by a dramatic grand foyer featuring this sweeping staircase and floating balcony; dark stained oak treads, white risers, smooth hand rails and iron balusters complement beautifully the meticulous craftmanship of the builder and the finest details of the architect. CSC © 1976-2021 Century Stair Company. All rights reserved.
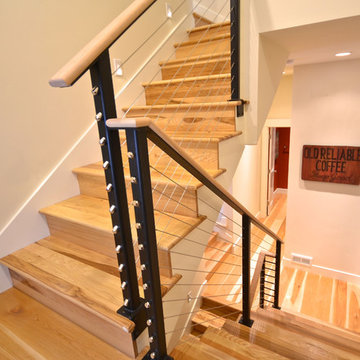
Vintage wood sign graces the hallway, along with a red powder room with Ikat linen shade.
Inspiration for a small contemporary wood floating staircase in Phoenix with painted wood risers.
Inspiration for a small contemporary wood floating staircase in Phoenix with painted wood risers.
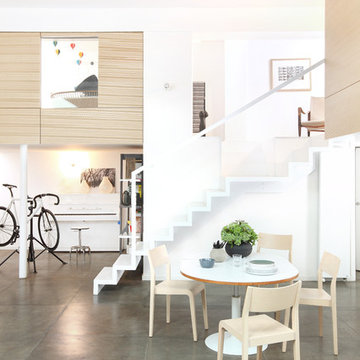
Alexandre Réty
Photo of a mid-sized contemporary painted wood floating staircase in Paris with painted wood risers.
Photo of a mid-sized contemporary painted wood floating staircase in Paris with painted wood risers.
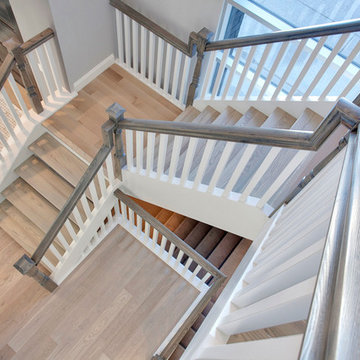
Jamie Bezemer @ Zoon Photography
Design ideas for a transitional wood floating staircase in Calgary with painted wood risers.
Design ideas for a transitional wood floating staircase in Calgary with painted wood risers.
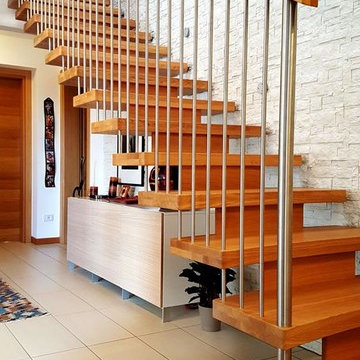
Scala con gradino e alzata sagomata
Ringhiera con tondino inox AISI verticale e corrimano sagomato il legno
Photo of a large modern painted wood floating staircase in Other with painted wood risers and mixed railing.
Photo of a large modern painted wood floating staircase in Other with painted wood risers and mixed railing.
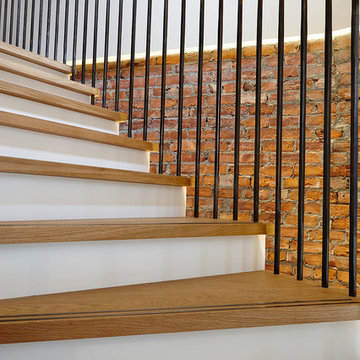
A very real concern of many people refurbishing a period property is getting the new interior to sit well in what can effectively be a completely new shell. In this respect staircases are no different and regardless of whether you choose a traditional or contemporary staircase it has to be in empathy with the building and not look like an obvious add on. Executed properly the staircase will update the property and see it confidently through generations to come.
In 2014 Bisca were commissioned by Northminster Ltd to work alongside Rachel McLane Interiors and COG Architects in the conversion of a 1930’s car showroom in the heart of York into prestige, residential loft style apartments.
There were two clear facets to the redeveloped building, the River Foss facing apartments, which were rather industrial in architectural scale and feel, and the more urban domestic proportions and outlook of the Piccadilly Street facing apartments.
The overall theme for the redevelopment was industrial; the differentiator being the level to which the fixtures and fittings of within each apartment or area soften the feel.
In keeping with the industrial heritage of the building the main common areas staircase, from basement to ground and ground to first, was carefully designed to be part of the property in its new chapter. Visible from Piccadilly at street level, the staircase is showcased in a huge feature window at ground floor and the design had to be both stunning and functional.
As the apartments at the Piccadilly side of the property were fitted with oak units and oak flooring, hardwearing treads of fumed oak were the obvious choice for the staircase timber. The inlaid tread detail provides a non-slip function as well as adding interest.
Closed treads and risers are supported by slim and elegant steel structures and sweeping plastered soffits contrasting wonderfully with the warmth of the exposed brickwork. The balustrade is of hand forged, formed and textured uprights capped by a tactile hand carved oak handrail.
Bisca have gained a reputation as specialists for staircases in listed or period properties and were proud to be part of the winning team at the recent York Design Awards where Piccadilly Lofts Staircase won the special judges award special award for detail design and craftsmanship
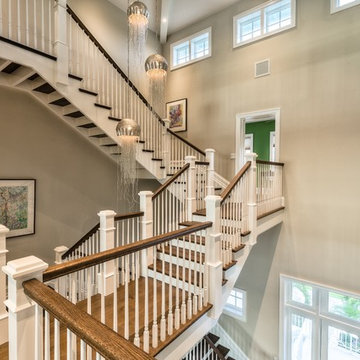
Custom Built three story open stair
Expansive beach style wood floating staircase in Miami with painted wood risers.
Expansive beach style wood floating staircase in Miami with painted wood risers.
Floating Staircase Design Ideas with Painted Wood Risers
3