Floating Staircase Design Ideas with Painted Wood Risers
Refine by:
Budget
Sort by:Popular Today
81 - 100 of 966 photos
Item 1 of 3
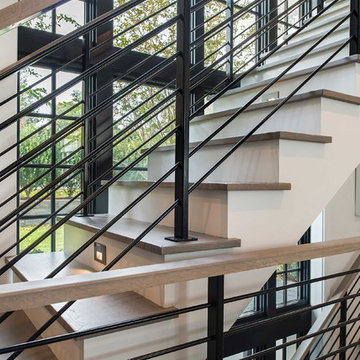
This custom built modern Hamptons home was realized from the ground up by Nicole Fuller Interiors. Working together with the architect and builder, Fuller imbued the home with a sense of bohemian sophistication. The look is achieved through Fuller’s signature use of black structural elements, such as dark windows to ground the space, alongside a light, neutral palette that echoes the surrounding seagrass and dunes. The home is furnished with an eclectic mix of vintage designs, custom furnishings, and transitional elements. In the living room, the ethnic vibe of texture-heavy Moroccan designs set against a precious silver travertine fireplace creates a look of effortless luxury.
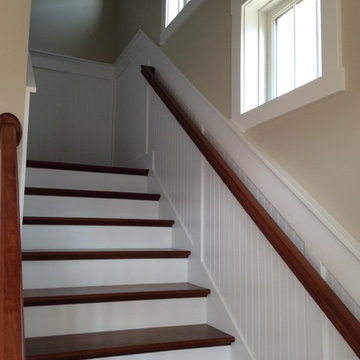
Beach style wood floating staircase in Other with painted wood risers.
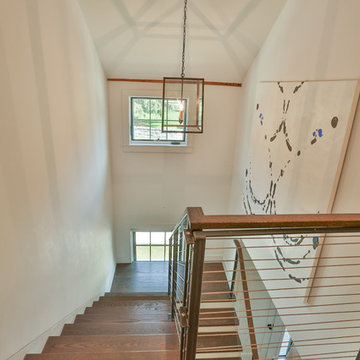
Dania Bagia Photography
In 2014, when new owners purchased one of the grand, 19th-century "summer cottages" that grace historic North Broadway in Saratoga Springs, Old Saratoga Restorations was already intimately acquainted with it.
Year after year, the previous owner had hired OSR to work on one carefully planned restoration project after another. What had not been dealt with in the previous restoration projects was the Eliza Doolittle of a garage tucked behind the stately home.
Under its dingy aluminum siding and electric bay door was a proper Victorian carriage house. The new family saw both the charm and potential of the building and asked OSR to turn the building into a single family home.
The project was granted an Adaptive Reuse Award in 2015 by the Saratoga Springs Historic Preservation Foundation for the project. Upon accepting the award, the owner said, “the house is similar to a geode, historic on the outside, but shiny and new on the inside.”
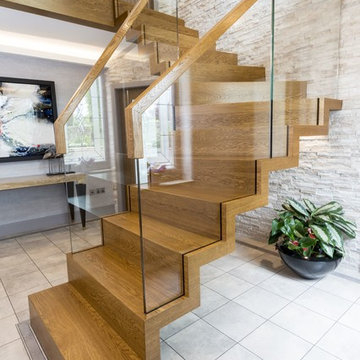
Photo of a mid-sized contemporary painted wood floating staircase in Munich with painted wood risers and glass railing.
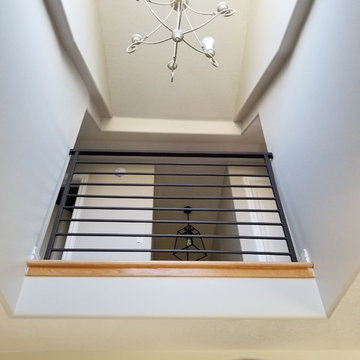
Inspiration for a mid-sized contemporary wood floating staircase in Other with painted wood risers and metal railing.
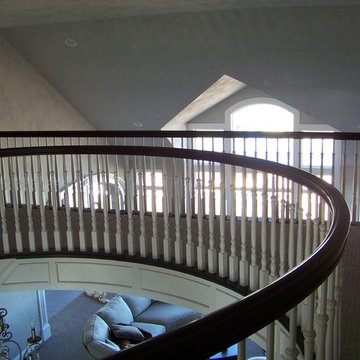
300 degree curved balcony/stair radiating around the chandelier
This is an example of a large traditional wood floating staircase in Other with painted wood risers.
This is an example of a large traditional wood floating staircase in Other with painted wood risers.
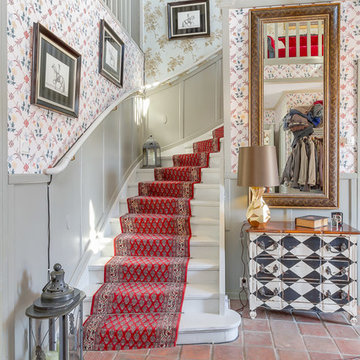
Magnus Ericsson, Husfoto
Photo of a country wood floating staircase in Stockholm with painted wood risers and wood railing.
Photo of a country wood floating staircase in Stockholm with painted wood risers and wood railing.
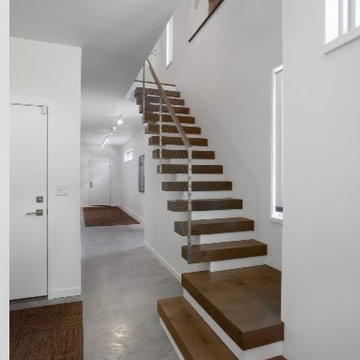
Design ideas for a contemporary wood floating staircase in Grand Rapids with painted wood risers and metal railing.
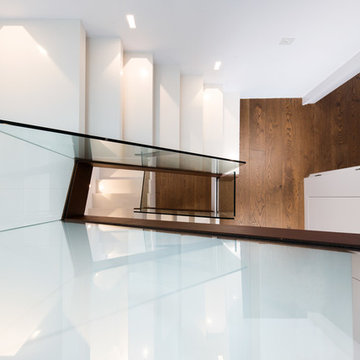
©2016 Joas Souza
Small contemporary painted wood floating staircase in London with painted wood risers.
Small contemporary painted wood floating staircase in London with painted wood risers.
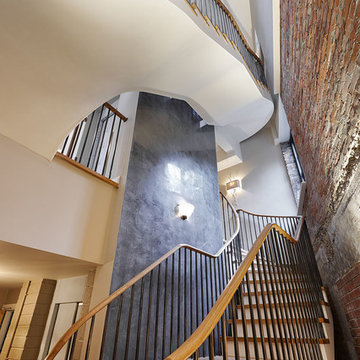
A very real concern of many people refurbishing a period property is getting the new interior to sit well in what can effectively be a completely new shell. In this respect staircases are no different and regardless of whether you choose a traditional or contemporary staircase it has to be in empathy with the building and not look like an obvious add on. Executed properly the staircase will update the property and see it confidently through generations to come.
In 2014 Bisca were commissioned by Northminster Ltd to work alongside Rachel McLane Interiors and COG Architects in the conversion of a 1930’s car showroom in the heart of York into prestige, residential loft style apartments.
There were two clear facets to the redeveloped building, the River Foss facing apartments, which were rather industrial in architectural scale and feel, and the more urban domestic proportions and outlook of the Piccadilly Street facing apartments.
The overall theme for the redevelopment was industrial; the differentiator being the level to which the fixtures and fittings of within each apartment or area soften the feel.
In keeping with the industrial heritage of the building the main common areas staircase, from basement to ground and ground to first, was carefully designed to be part of the property in its new chapter. Visible from Piccadilly at street level, the staircase is showcased in a huge feature window at ground floor and the design had to be both stunning and functional.
As the apartments at the Piccadilly side of the property were fitted with oak units and oak flooring, hardwearing treads of fumed oak were the obvious choice for the staircase timber. The inlaid tread detail provides a non-slip function as well as adding interest.
Closed treads and risers are supported by slim and elegant steel structures and sweeping plastered soffits contrasting wonderfully with the warmth of the exposed brickwork. The balustrade is of hand forged, formed and textured uprights capped by a tactile hand carved oak handrail.
Bisca have gained a reputation as specialists for staircases in listed or period properties and were proud to be part of the winning team at the recent York Design Awards where Piccadilly Lofts Staircase won the special judges award special award for detail design and craftsmanship
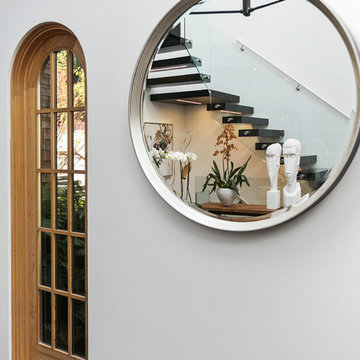
Reflection of Cantilevered Staircase,
Open Homes Photography Inc.
Eclectic painted wood floating staircase in San Francisco with painted wood risers and glass railing.
Eclectic painted wood floating staircase in San Francisco with painted wood risers and glass railing.
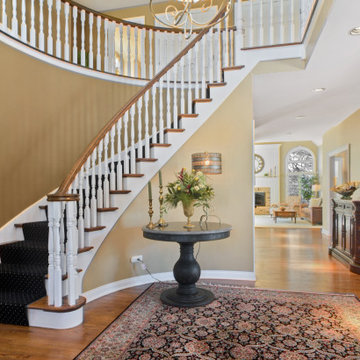
This 2 story foyer connects the entry with the upstairs. Different tones of one color flow throughout the staircase, entry, hallways, and into the family room.
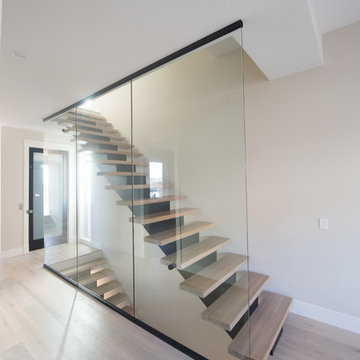
Brian Bookstrucker
Large contemporary wood floating staircase in Calgary with painted wood risers.
Large contemporary wood floating staircase in Calgary with painted wood risers.
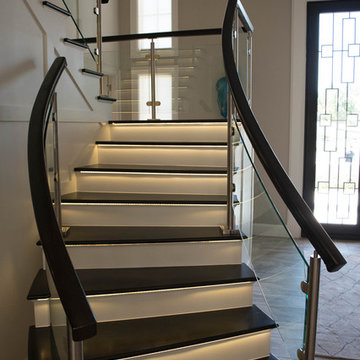
Inspiration for a mid-sized contemporary wood floating staircase in Other with painted wood risers and mixed railing.
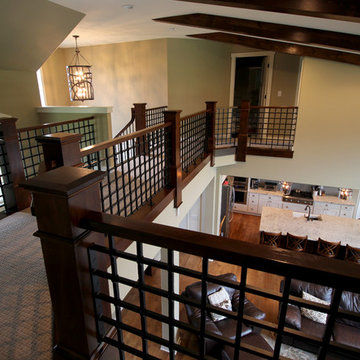
Brain Radway
Design ideas for a large country wood floating staircase in Milwaukee with painted wood risers.
Design ideas for a large country wood floating staircase in Milwaukee with painted wood risers.
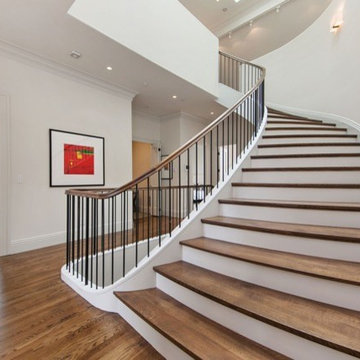
Inspiration for a modern wood floating staircase in San Francisco with painted wood risers.
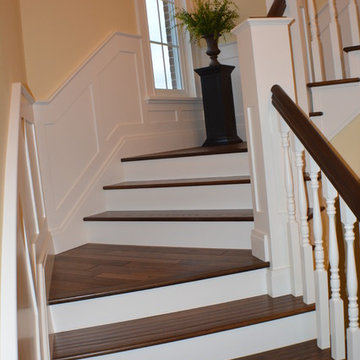
Custom staircase and wainscot materials designed and provided by Jim Patrick of Building Materials Inc.
Large traditional wood floating staircase in Chicago with painted wood risers.
Large traditional wood floating staircase in Chicago with painted wood risers.
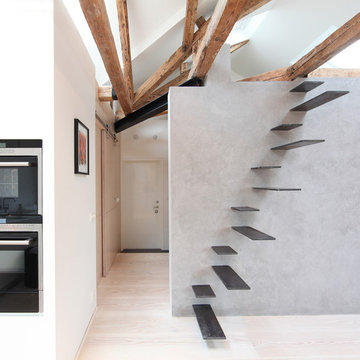
Design ideas for a mid-sized contemporary painted wood floating staircase in Stockholm with painted wood risers.
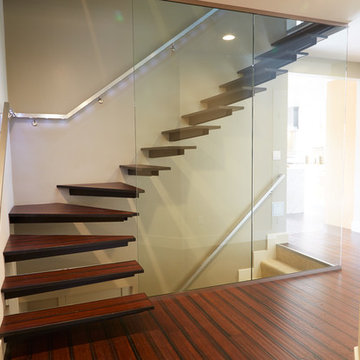
Inspiration for a large contemporary wood floating staircase in San Francisco with painted wood risers.
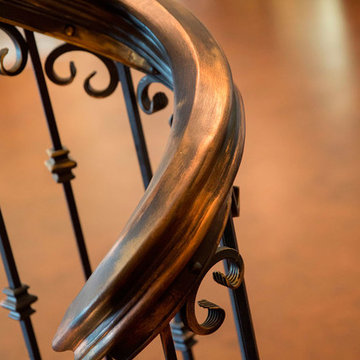
Olivera Construction (Builder) • W. Brandt Hay Architect (Architect) • Eva Snider Photography (Photographer)
Inspiration for a large eclectic wood floating staircase in Tampa with painted wood risers.
Inspiration for a large eclectic wood floating staircase in Tampa with painted wood risers.
Floating Staircase Design Ideas with Painted Wood Risers
5