Formal Enclosed Living Room Design Photos
Refine by:
Budget
Sort by:Popular Today
141 - 160 of 46,653 photos
Item 1 of 3
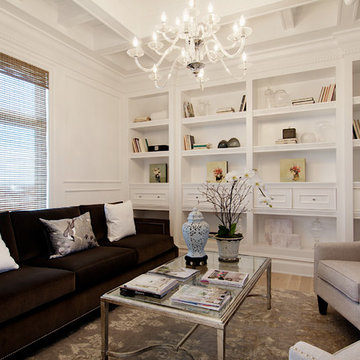
This is an example of a mid-sized traditional formal enclosed living room in Calgary with white walls, no fireplace, no tv, light hardwood floors and beige floor.
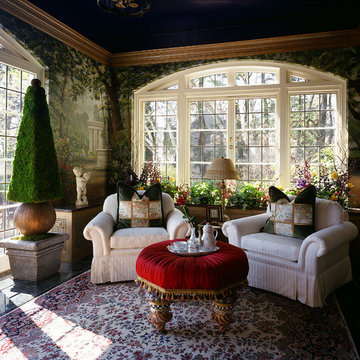
Garden Sun Room Aurbach Mansion:
This room was restored for a designer show house. We had hand painted murals done for the walls by William "Bill" Riley (rileycreative1@mac.com). They depict walking paths in a wondrous sculpture garden with flowers lining your every step. The champagne metallic molding was added at the top to increase the feeling of intimacy. The Ralph Lauren midnight blue ceiling helped to create a cozy space day or night. There are verde marble floors throughout. The ottoman is Mackenzie Childs. Antique pillows from The Martin Group.
Photography: Robert Benson Photography, Hartford, Ct.

Hillsborough Living Room. Piano. Stone Fireplace. Wool Drapes. Curved Sofa. Mirror and Iron Table. Oushak Rug. Woven Shades. Designer: RKI Interior Design. Photography: Cherie Cordellos.
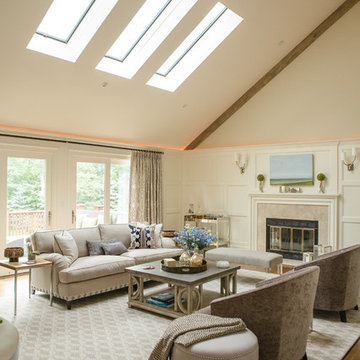
Photography by Melani Lust
Large transitional formal enclosed living room in New York with a standard fireplace, beige walls, dark hardwood floors, a stone fireplace surround, no tv and brown floor.
Large transitional formal enclosed living room in New York with a standard fireplace, beige walls, dark hardwood floors, a stone fireplace surround, no tv and brown floor.
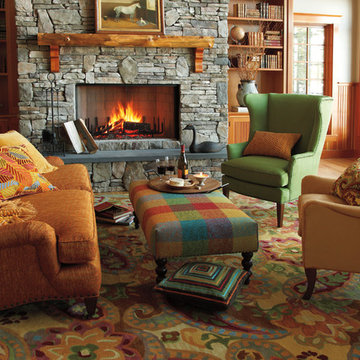
Though they originated in India, the intricate swirls, teardrops and rich colors of paisley were adopted and adapted so long ago by the British that paisleys are now firmly rooted in English country style. We’ve taken that timeless motif and reinterpreted it in a boldly overscaled design that’s looser, more artistic, and colored in appealing shades of Lapis blue, Moss green, spice red, and golden Dijon. This tufted wool rug incorporates slightly mottled yarns for a greater sense of movement and depth. Also shown: Devonshire Dijon rug, Madison Sofa in Nori Pumpkin fabric, Sophie Chair in Jewel Grass fabric, Charleston Chair in Jewel Caramel fabric, Rockport Ottoman in Chatsworth rug, Zoe pillow, Braided Velvet Bittersweet pillow, Larissa Caramel pillow, Elm Leaves pillow and Park Tangerine throw.
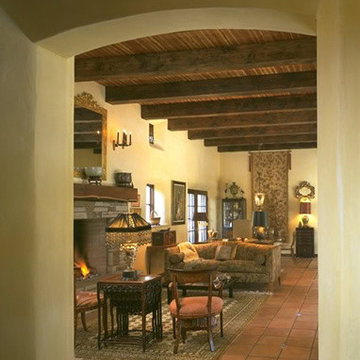
The clients wanted a “solid, old-world feel”, like an old Mexican hacienda, small yet energy-efficient. They wanted a house that was warm and comfortable, with monastic simplicity; the sense of a house as a haven, a retreat.
The project’s design origins come from a combination of the traditional Mexican hacienda and the regional Northern New Mexican style. Room proportions, sizes and volume were determined by assessing traditional homes of this character. This was combined with a more contemporary geometric clarity of rooms and their interrelationship. The overall intent was to achieve what Mario Botta called “A newness of the old and an archaeology of the new…a sense both of historic continuity and of present day innovation”.
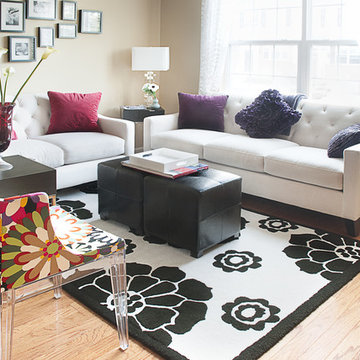
Modern Family Room/Living Room
Photography: Matthew Dandy
Design ideas for a mid-sized contemporary formal enclosed living room in Miami with beige walls, light hardwood floors, no fireplace and no tv.
Design ideas for a mid-sized contemporary formal enclosed living room in Miami with beige walls, light hardwood floors, no fireplace and no tv.
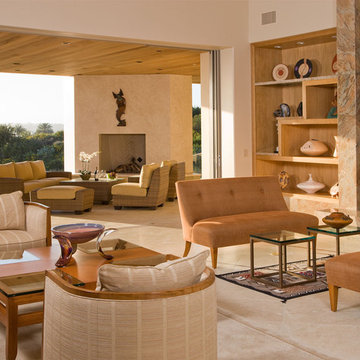
Design ideas for a mid-sized contemporary formal enclosed living room in San Diego with beige walls, limestone floors, a standard fireplace and a stone fireplace surround.
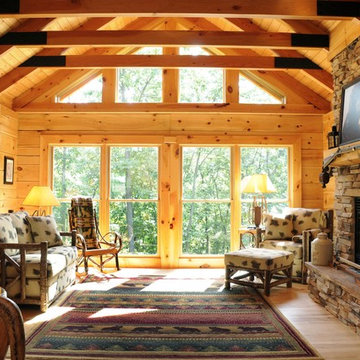
Great room with large window wall, exposed timber beams, tongue and groove ceiling and double sided fireplace.
Hal Kearney, Photographer
Design ideas for a mid-sized country formal enclosed living room in Other with a stone fireplace surround, brown walls, light hardwood floors and a two-sided fireplace.
Design ideas for a mid-sized country formal enclosed living room in Other with a stone fireplace surround, brown walls, light hardwood floors and a two-sided fireplace.

This is the model unit for modern live-work lofts. The loft features 23 foot high ceilings, a spiral staircase, and an open bedroom mezzanine.
Photo of a mid-sized industrial formal enclosed living room in Portland with grey walls, concrete floors, a standard fireplace, grey floor, no tv and a metal fireplace surround.
Photo of a mid-sized industrial formal enclosed living room in Portland with grey walls, concrete floors, a standard fireplace, grey floor, no tv and a metal fireplace surround.
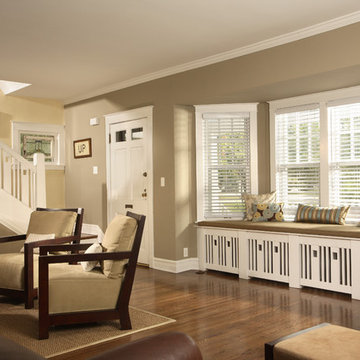
This traditional living room is the entry way to a traditional American foursquare. The crisp white accents make the details of the room pop against the neutral beige colors of the space. The dark accents give the room a cozy feeling to really make it feel like home. Find more information on Normandy Remodeling Designer Stephanie Bryant, CKD here: http://www.NormandyRemodeling.com/StephanieBryant
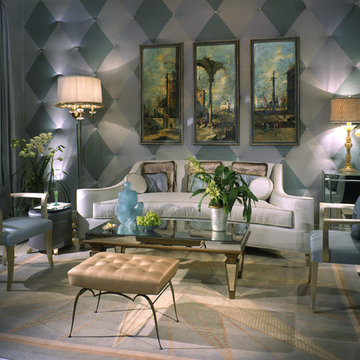
Design ideas for a mid-sized eclectic formal enclosed living room in New York with multi-coloured walls and porcelain floors.
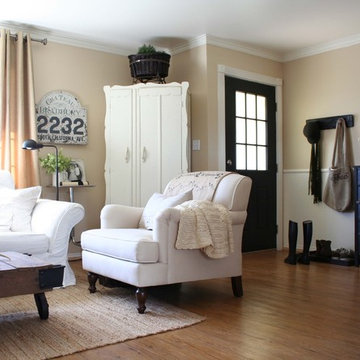
Lacking a proper entry wasn't an issue in this small living space, with the makeshift coat rack for hats scarves and bags, and a tray filled with small river stones for shoes and boots. Wainscoting along the same wall to bring some subtle contrast and a catchall cabinet to hold keys and outgoing mail.
Designed by Jennifer Grey

Inspiration for a small eclectic formal enclosed living room in Sydney with white walls, medium hardwood floors, no fireplace, no tv and brown floor.

The task for this beautiful Hamilton East federation home was to create light-infused and timelessly sophisticated spaces for my client. This is proof in the success of choosing the right colour scheme, the use of mirrors and light-toned furniture, and allowing the beautiful features of the house to speak for themselves. Who doesn’t love the chandelier, ornate ceilings and picture rails?!
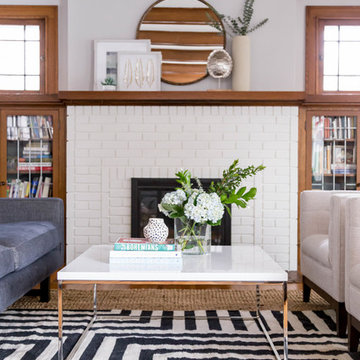
This is an example of a small midcentury formal enclosed living room in Minneapolis with white walls, light hardwood floors, a standard fireplace, a brick fireplace surround, no tv and brown floor.
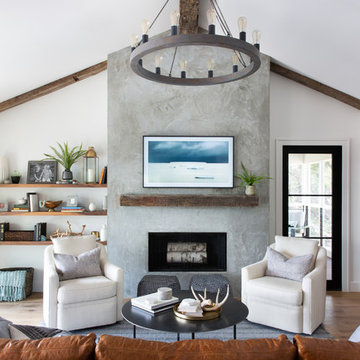
The down-to-earth interiors in this Austin home are filled with attractive textures, colors, and wallpapers.
Project designed by Sara Barney’s Austin interior design studio BANDD DESIGN. They serve the entire Austin area and its surrounding towns, with an emphasis on Round Rock, Lake Travis, West Lake Hills, and Tarrytown.
For more about BANDD DESIGN, click here: https://bandddesign.com/
To learn more about this project, click here:
https://bandddesign.com/austin-camelot-interior-design/
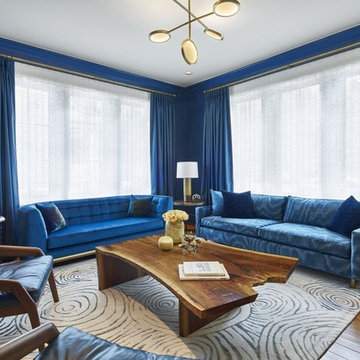
Large transitional formal enclosed living room in New York with blue walls, medium hardwood floors, a concealed tv and brown floor.
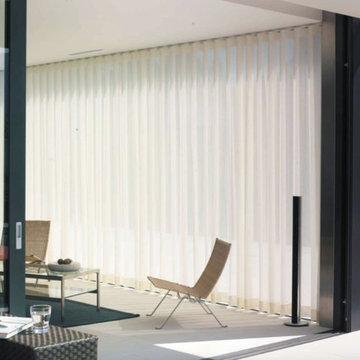
Design ideas for a large modern formal enclosed living room in San Diego with beige walls, marble floors, no fireplace, no tv and white floor.
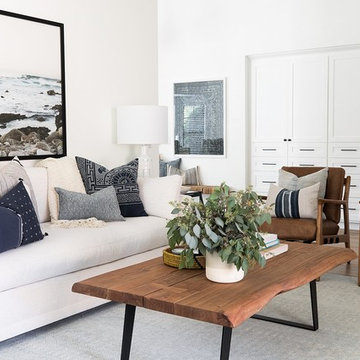
This is an example of a country formal enclosed living room in Sacramento with white walls, medium hardwood floors and brown floor.
Formal Enclosed Living Room Design Photos
8