Formal Living Design Ideas with a Metal Fireplace Surround
Refine by:
Budget
Sort by:Popular Today
1 - 20 of 4,756 photos
Item 1 of 3
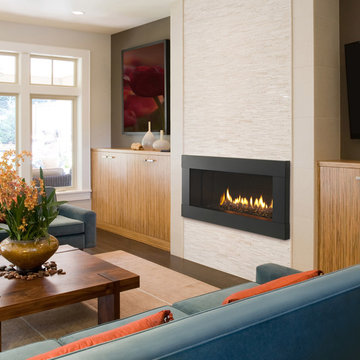
Photo of a mid-sized modern formal open concept living room in Houston with beige walls, dark hardwood floors, a ribbon fireplace, a metal fireplace surround, no tv and brown floor.

Our San Francisco studio designed this beautiful four-story home for a young newlywed couple to create a warm, welcoming haven for entertaining family and friends. In the living spaces, we chose a beautiful neutral palette with light beige and added comfortable furnishings in soft materials. The kitchen is designed to look elegant and functional, and the breakfast nook with beautiful rust-toned chairs adds a pop of fun, breaking the neutrality of the space. In the game room, we added a gorgeous fireplace which creates a stunning focal point, and the elegant furniture provides a classy appeal. On the second floor, we went with elegant, sophisticated decor for the couple's bedroom and a charming, playful vibe in the baby's room. The third floor has a sky lounge and wine bar, where hospitality-grade, stylish furniture provides the perfect ambiance to host a fun party night with friends. In the basement, we designed a stunning wine cellar with glass walls and concealed lights which create a beautiful aura in the space. The outdoor garden got a putting green making it a fun space to share with friends.
---
Project designed by ballonSTUDIO. They discreetly tend to the interior design needs of their high-net-worth individuals in the greater Bay Area and to their second home locations.
For more about ballonSTUDIO, see here: https://www.ballonstudio.com/
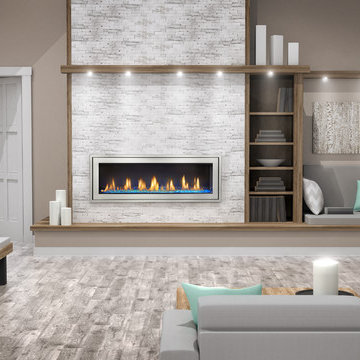
Inspiration for a large beach style formal open concept living room in Other with a ribbon fireplace, a metal fireplace surround, no tv, beige walls and grey floor.
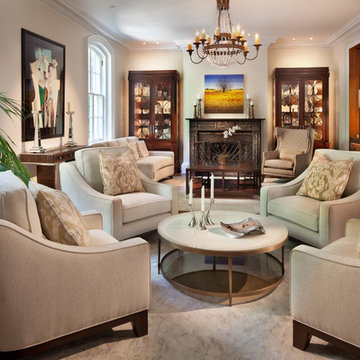
Design ideas for a mid-sized traditional formal enclosed living room in DC Metro with beige walls, medium hardwood floors, a standard fireplace, a metal fireplace surround and no tv.
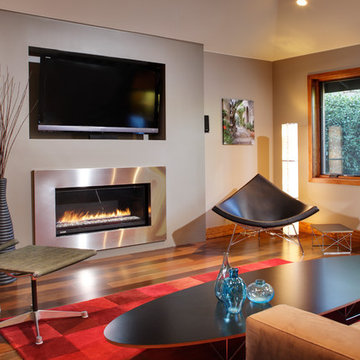
The linear fireplace with stainless trim creates a dramatic focal point in this contemporary family room.
Dave Adams Photography
This is an example of a mid-sized contemporary formal enclosed living room in Sacramento with a ribbon fireplace, a wall-mounted tv, white walls, medium hardwood floors and a metal fireplace surround.
This is an example of a mid-sized contemporary formal enclosed living room in Sacramento with a ribbon fireplace, a wall-mounted tv, white walls, medium hardwood floors and a metal fireplace surround.

This small Victorian living room has been transformed into a modern olive-green oasis!
Inspiration for a mid-sized transitional formal enclosed living room in Hampshire with green walls, medium hardwood floors, a standard fireplace, a metal fireplace surround, a corner tv and beige floor.
Inspiration for a mid-sized transitional formal enclosed living room in Hampshire with green walls, medium hardwood floors, a standard fireplace, a metal fireplace surround, a corner tv and beige floor.

Expansive midcentury formal open concept living room in Hampshire with blue walls, concrete floors, a corner fireplace, a metal fireplace surround, grey floor and wood.
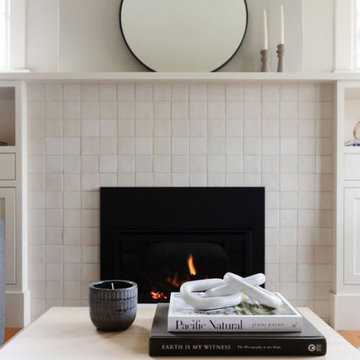
When our client came to us, she was stumped with how to turn her small living room into a cozy, useable family room. The living room and dining room blended together in a long and skinny open concept floor plan. It was difficult for our client to find furniture that fit the space well. It also left an awkward space between the living and dining areas that she didn’t know what to do with. She also needed help reimagining her office, which is situated right off the entry. She needed an eye-catching yet functional space to work from home.
In the living room, we reimagined the fireplace surround and added built-ins so she and her family could store their large record collection, games, and books. We did a custom sofa to ensure it fits the space and maximized the seating. We added texture and pattern through accessories and balanced the sofa with two warm leather chairs. We updated the dining room furniture and added a little seating area to help connect the spaces. Now there is a permanent home for their record player and a cozy spot to curl up in when listening to music.
For the office, we decided to add a pop of color, so it contrasted well with the neutral living space. The office also needed built-ins for our client’s large cookbook collection and a desk where she and her sons could rotate between work, homework, and computer games. We decided to add a bench seat to maximize space below the window and a lounge chair for additional seating.
---
Project designed by interior design studio Kimberlee Marie Interiors. They serve the Seattle metro area including Seattle, Bellevue, Kirkland, Medina, Clyde Hill, and Hunts Point.
For more about Kimberlee Marie Interiors, see here: https://www.kimberleemarie.com/
To learn more about this project, see here
https://www.kimberleemarie.com/greenlake-remodel

Our clients for this project asked our Miami studio to give their house a complete facelift and renovation while they were in transit from North Carolina.
The beautiful family with young children wanted to change the kitchen, master bedroom, kids suites, and living room. We loved that our clients were not afraid of colors and patterns and were always open to pushing the envelope when we incorporated certain palettes and fabrics throughout the house.
We also accommodated some of the existing furniture from our clients' old home in NC. Our team coordinated all the logistics for them to move into their new home, including picking up their vehicles, managing the moving company, and having their home ready for when they walked in.
---
Project designed by Miami interior designer Margarita Bravo. She serves Miami as well as surrounding areas such as Coconut Grove, Key Biscayne, Miami Beach, North Miami Beach, and Hallandale Beach.
For more about MARGARITA BRAVO, click here: https://www.margaritabravo.com/
To learn more about this project, click here:
https://www.margaritabravo.com/portfolio/interiors-bold-colorful-denver-home/

Our Austin studio gave this new build home a serene feel with earthy materials, cool blues, pops of color, and textural elements.
---
Project designed by Sara Barney’s Austin interior design studio BANDD DESIGN. They serve the entire Austin area and its surrounding towns, with an emphasis on Round Rock, Lake Travis, West Lake Hills, and Tarrytown.
For more about BANDD DESIGN, click here: https://bandddesign.com/
To learn more about this project, click here:
https://bandddesign.com/natural-modern-new-build-austin-home/
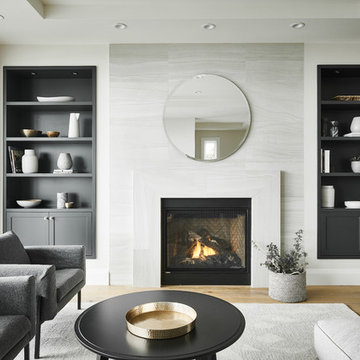
This classic contemporary Living room is brimming with simple elegant details, one of which being the use of modern open shelving. We've decorated these shelves with muted sculptural forms in order to juxtapose the sharp lines of the fireplace stone mantle. Incorporating open shelving into a design allows you to add visual interest with the use of decor items to personalize any space!
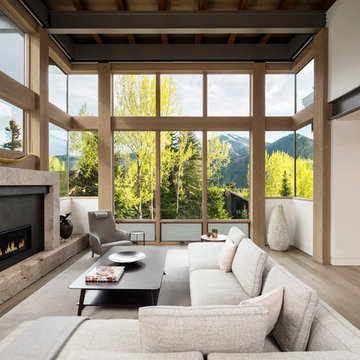
Design ideas for a large country formal open concept living room in Salt Lake City with white walls, light hardwood floors, a ribbon fireplace, a metal fireplace surround and no tv.
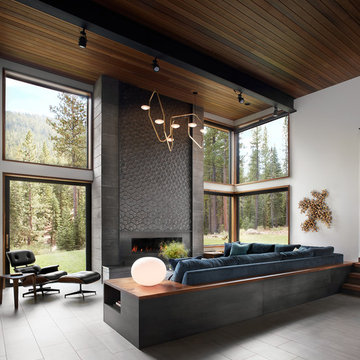
Photo: Lisa Petrole
Photo of an expansive contemporary formal living room in San Francisco with white walls, porcelain floors, a ribbon fireplace, no tv, grey floor and a metal fireplace surround.
Photo of an expansive contemporary formal living room in San Francisco with white walls, porcelain floors, a ribbon fireplace, no tv, grey floor and a metal fireplace surround.
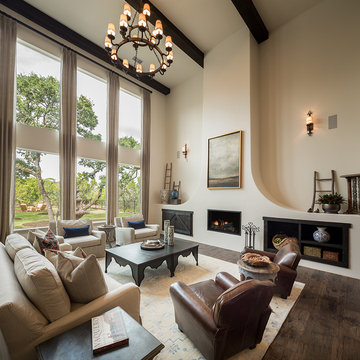
The appeal of this Spanish Colonial home starts at the front elevation with clean lines and elegant simplicity and continues to the interior with white-washed walls adorned in old world decor. In true hacienda form, the central focus of this home is the 2-story volume of the Kitchen-Dining-Living rooms. From the moment of arrival, we are treated with an expansive view past the catwalk to the large entertaining space with expansive full height windows at the rear. The wood ceiling beams, hardwood floors, and swooped fireplace walls are reminiscent of old world Spanish or Andalusian architecture.
An ARDA for Model Home Design goes to
Southwest Design Studio, Inc.
Designers: Stephen Shively with partners in building
From: Bee Cave, Texas
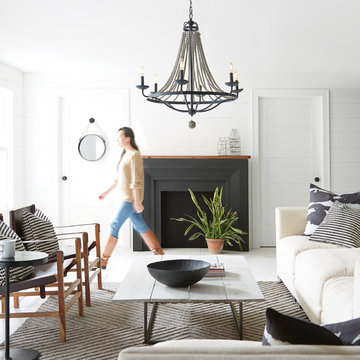
Mid-sized transitional formal enclosed living room in Phoenix with white walls, porcelain floors, a standard fireplace, a metal fireplace surround, no tv and white floor.
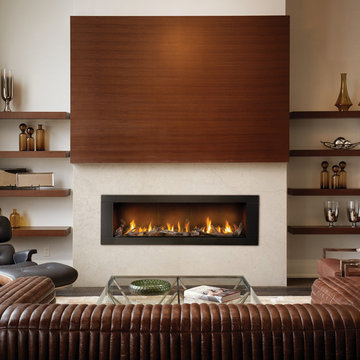
Inspiration for a mid-sized transitional formal open concept living room in Grand Rapids with beige walls, dark hardwood floors, a ribbon fireplace, a metal fireplace surround, no tv and brown floor.
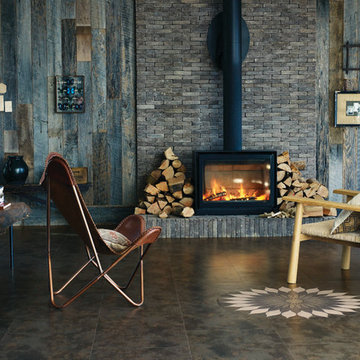
Inspiration for a mid-sized country formal open concept living room in San Francisco with grey walls, vinyl floors, a wood stove, a metal fireplace surround, no tv and brown floor.
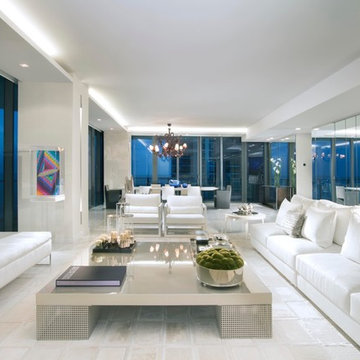
Miami Interior Designers - Residential Interior Design Project in Miami, FL. Regalia is an ultra-luxurious, one unit per floor residential tower. The 7600 square foot floor plate/balcony seen here was designed by Britto Charette.
Photo: Alexia Fodere
Designers: Britto Charette
www.brittocharette.com
Modern interior decorators, Modern interior decorator, Contemporary Interior Designers, Contemporary Interior Designer, Interior design decorators, Interior design decorator, Interior Decoration and Design, Black Interior Designers, Black Interior Designer
Interior designer, Interior designers, Interior design decorators, Interior design decorator, Home interior designers, Home interior designer, Interior design companies, interior decorators, Interior decorator, Decorators, Decorator, Miami Decorators, Miami Decorator, Decorators, Miami Decorator, Miami Interior Design Firm, Interior Design Firms, Interior Designer Firm, Interior Designer Firms, Interior design, Interior designs, home decorators, Ocean front, Luxury home in Miami Beach, Living Room, master bedroom, master bathroom, powder room, Miami, Miami Interior Designers, Miami Interior Designer, Interior Designers Miami, Interior Designer Miami, Modern Interior Designers, Modern Interior Designer, Interior decorating Miami
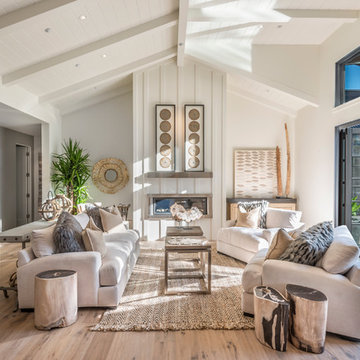
Interior Design by Pamala Deikel Design
Photos by Paul Rollis
This is an example of a large country formal open concept living room in San Francisco with white walls, light hardwood floors, a ribbon fireplace, a metal fireplace surround, no tv and beige floor.
This is an example of a large country formal open concept living room in San Francisco with white walls, light hardwood floors, a ribbon fireplace, a metal fireplace surround, no tv and beige floor.
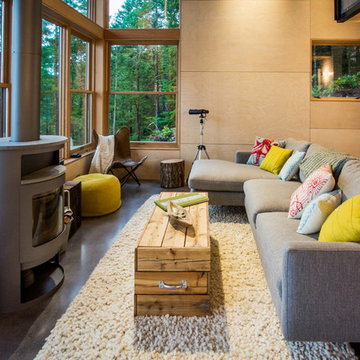
Photo of a mid-sized country formal living room in Seattle with concrete floors, a wood stove, beige walls, a metal fireplace surround and no tv.
Formal Living Design Ideas with a Metal Fireplace Surround
1



