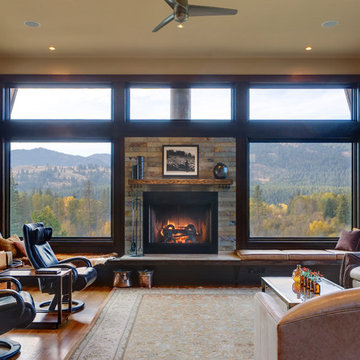Formal Living Design Ideas with a Metal Fireplace Surround
Refine by:
Budget
Sort by:Popular Today
21 - 40 of 4,756 photos
Item 1 of 3
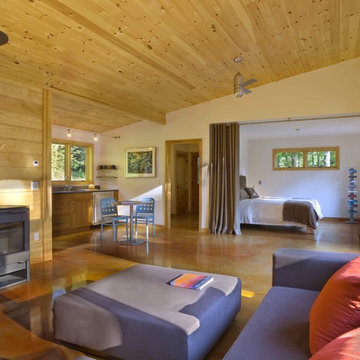
photo by Susan Teare
Design ideas for a mid-sized modern formal open concept living room in Burlington with concrete floors, a wood stove, yellow walls, a metal fireplace surround, no tv and brown floor.
Design ideas for a mid-sized modern formal open concept living room in Burlington with concrete floors, a wood stove, yellow walls, a metal fireplace surround, no tv and brown floor.
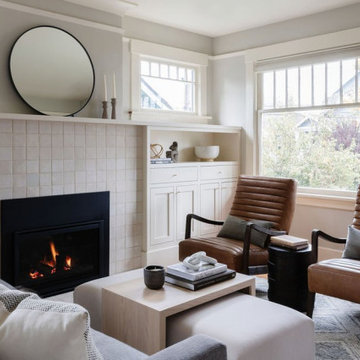
When our client came to us, she was stumped with how to turn her small living room into a cozy, useable family room. The living room and dining room blended together in a long and skinny open concept floor plan. It was difficult for our client to find furniture that fit the space well. It also left an awkward space between the living and dining areas that she didn’t know what to do with. She also needed help reimagining her office, which is situated right off the entry. She needed an eye-catching yet functional space to work from home.
In the living room, we reimagined the fireplace surround and added built-ins so she and her family could store their large record collection, games, and books. We did a custom sofa to ensure it fits the space and maximized the seating. We added texture and pattern through accessories and balanced the sofa with two warm leather chairs. We updated the dining room furniture and added a little seating area to help connect the spaces. Now there is a permanent home for their record player and a cozy spot to curl up in when listening to music.
For the office, we decided to add a pop of color, so it contrasted well with the neutral living space. The office also needed built-ins for our client’s large cookbook collection and a desk where she and her sons could rotate between work, homework, and computer games. We decided to add a bench seat to maximize space below the window and a lounge chair for additional seating.
---
Project designed by interior design studio Kimberlee Marie Interiors. They serve the Seattle metro area including Seattle, Bellevue, Kirkland, Medina, Clyde Hill, and Hunts Point.
For more about Kimberlee Marie Interiors, see here: https://www.kimberleemarie.com/
To learn more about this project, see here
https://www.kimberleemarie.com/greenlake-remodel
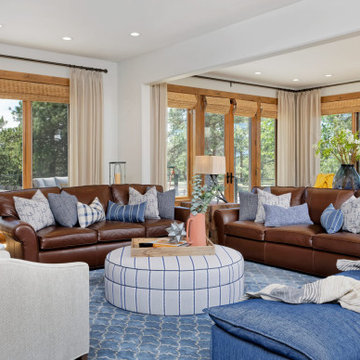
The first thing you notice about this property is the stunning views of the mountains, and our clients wanted to showcase this. We selected pieces that complement and highlight the scenery. Our clients were in love with their brown leather couches, so we knew we wanted to keep them from the beginning. This was the focal point for the selections in the living room, and we were able to create a cohesive, rustic, mountain-chic space. The home office was another critical part of the project as both clients work from home. We repurposed a handmade table that was made by the client’s family and used it as a double-sided desk. We painted the fireplace in a gorgeous green accent to make it pop.
Finding the balance between statement pieces and statement views made this project a unique and incredibly rewarding experience.
Project designed by Montecito interior designer Margarita Bravo. She serves Montecito as well as surrounding areas such as Hope Ranch, Summerland, Santa Barbara, Isla Vista, Mission Canyon, Carpinteria, Goleta, Ojai, Los Olivos, and Solvang.
---
For more about MARGARITA BRAVO, click here: https://www.margaritabravo.com/
To learn more about this project, click here: https://www.margaritabravo.com/portfolio/mountain-chic-modern-rustic-home-denver/
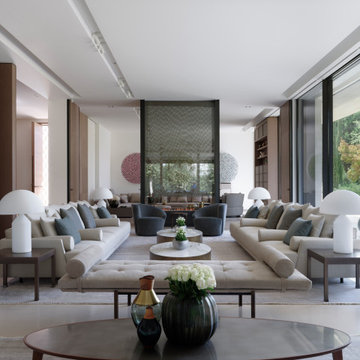
This expansive living area can host a variety of functions from a few guests to a huge party. Vast, floor to ceiling, glass doors slide across to open one side into the garden.
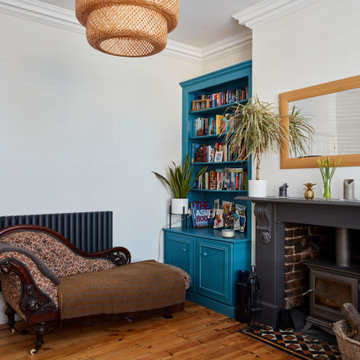
This modern, cosy living room has retained the original features of a property of this era. Stunning Chais Longue, enhances the log burner mounted within the traditional Victorian fireplace.
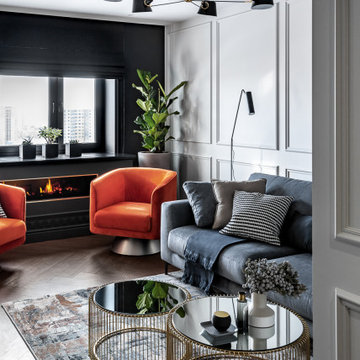
This is an example of a small contemporary formal open concept living room in Yekaterinburg with grey walls, vinyl floors, a metal fireplace surround, a wall-mounted tv, beige floor, a ribbon fireplace and decorative wall panelling.
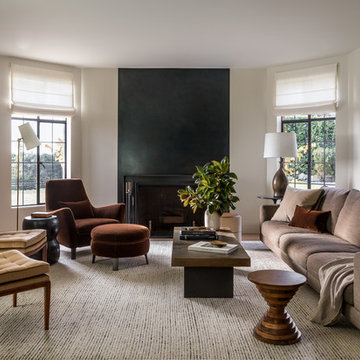
Mid-sized transitional formal enclosed living room in Seattle with beige walls, light hardwood floors, a standard fireplace, a metal fireplace surround, no tv and beige floor.
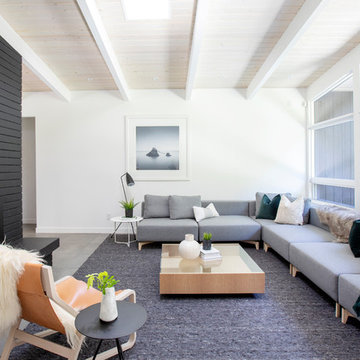
This is an example of a large midcentury formal living room in Vancouver with white walls, no tv, concrete floors, a metal fireplace surround and a ribbon fireplace.
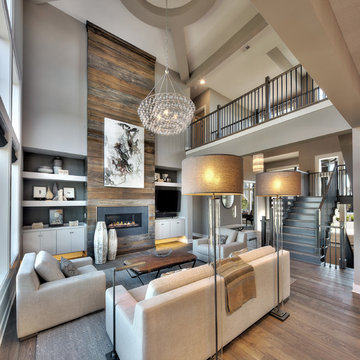
Transitional formal open concept living room in Kansas City with grey walls, medium hardwood floors, a ribbon fireplace, a metal fireplace surround, a freestanding tv and brown floor.
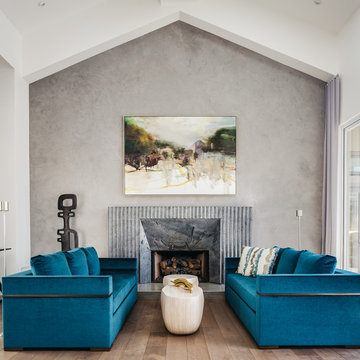
This is an example of a large transitional formal open concept living room in San Francisco with grey walls, a standard fireplace, medium hardwood floors, a metal fireplace surround, no tv and brown floor.
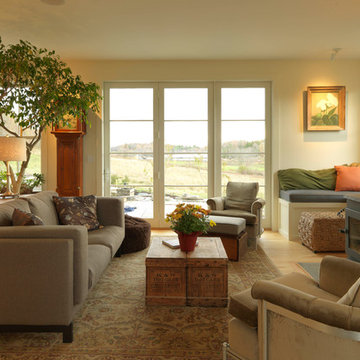
Susan Teare
Design ideas for a small country formal open concept living room in Burlington with beige walls, light hardwood floors, a wood stove, a metal fireplace surround, no tv and brown floor.
Design ideas for a small country formal open concept living room in Burlington with beige walls, light hardwood floors, a wood stove, a metal fireplace surround, no tv and brown floor.
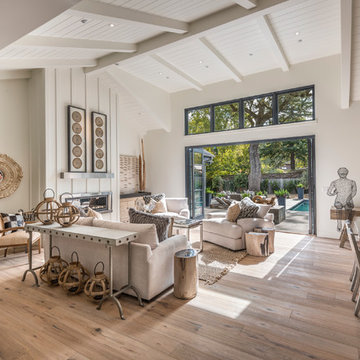
Interior Design by Pamala Deikel Design
Photos by Paul Rollis
Design ideas for a large country formal open concept living room in San Francisco with white walls, light hardwood floors, a ribbon fireplace, a metal fireplace surround, no tv and beige floor.
Design ideas for a large country formal open concept living room in San Francisco with white walls, light hardwood floors, a ribbon fireplace, a metal fireplace surround, no tv and beige floor.
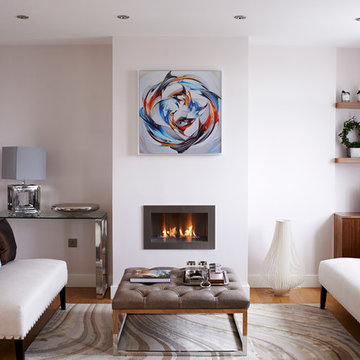
This is an example of a small contemporary formal living room in London with white walls, medium hardwood floors, a standard fireplace, a metal fireplace surround and no tv.
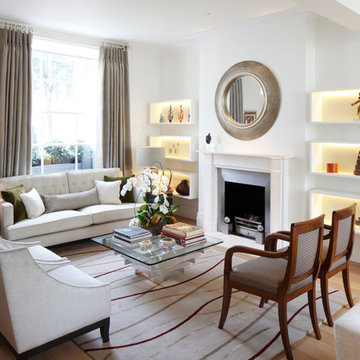
Design ideas for a transitional formal living room in London with white walls, light hardwood floors, a standard fireplace and a metal fireplace surround.
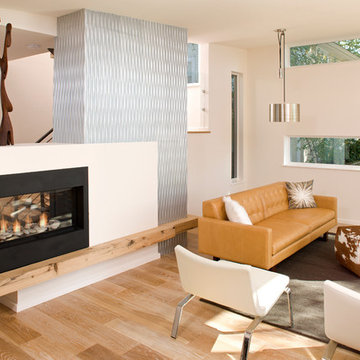
This is an example of a mid-sized scandinavian formal open concept living room in Minneapolis with white walls, light hardwood floors, a two-sided fireplace, a metal fireplace surround, no tv and brown floor.
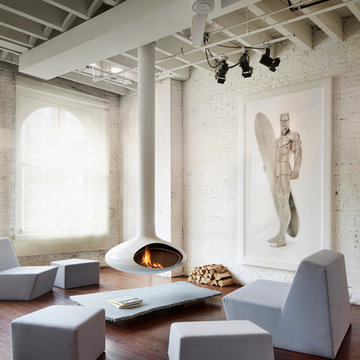
Design ideas for a mid-sized industrial formal open concept living room in New York with white walls, medium hardwood floors, a hanging fireplace, a metal fireplace surround, no tv and brown floor.
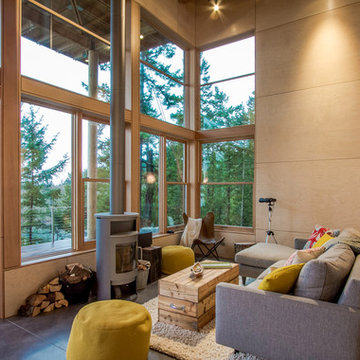
Adam Michael Waldo
Mid-sized country formal open concept living room in Seattle with beige walls, concrete floors, a wood stove, a metal fireplace surround and no tv.
Mid-sized country formal open concept living room in Seattle with beige walls, concrete floors, a wood stove, a metal fireplace surround and no tv.
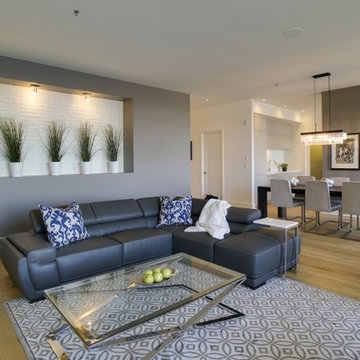
Discover Lauzon's Exposed Oak hardwood flooring from the Urban Loft Series. This magnific White Oak flooring enhance this decor with its marvelous natural shades, along with its wire brushed texture and its character look.
This picture has been taken in a model condo at St-Bruno-Sur-le-Lac.
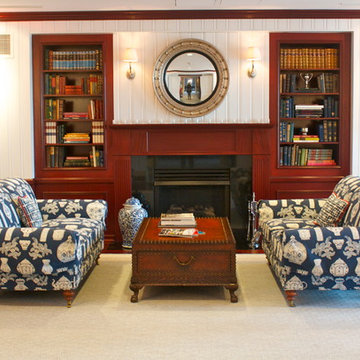
This is an example of a mid-sized traditional formal enclosed living room in Boston with white walls, dark hardwood floors, a standard fireplace and a metal fireplace surround.
Formal Living Design Ideas with a Metal Fireplace Surround
2




