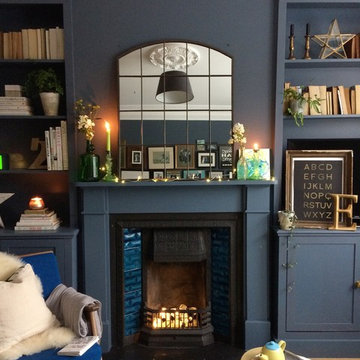Formal Living Room Design Photos
Refine by:
Budget
Sort by:Popular Today
81 - 100 of 2,835 photos
Item 1 of 3
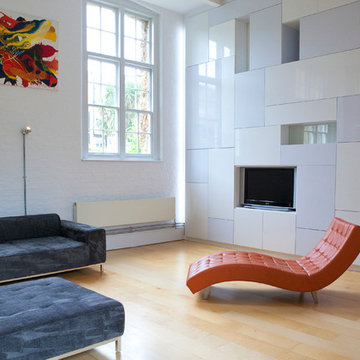
Cortistudio design a bespoke cupboard wall, in sprayed mdf in a double height converted school room. The 'wall' is a self supporting container and at the same time partition.
Photo by: Giuseppe Manzi
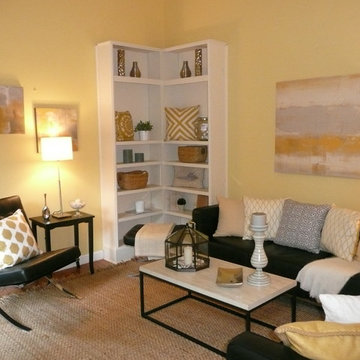
Staging & Photos by: Betsy Konaxis, BK Classic Collections Home Stagers
Design ideas for a mid-sized eclectic formal enclosed living room in Boston with yellow walls, light hardwood floors, no fireplace, no tv and brown floor.
Design ideas for a mid-sized eclectic formal enclosed living room in Boston with yellow walls, light hardwood floors, no fireplace, no tv and brown floor.
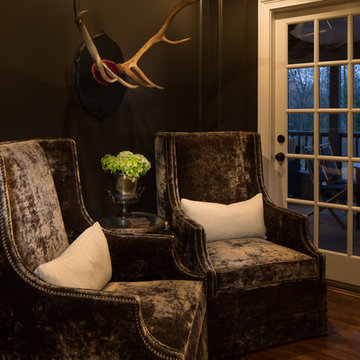
© Deborah Scannell Photography.
Photo of a small transitional formal enclosed living room in Charlotte with black walls, medium hardwood floors, a standard fireplace, a stone fireplace surround, no tv and brown floor.
Photo of a small transitional formal enclosed living room in Charlotte with black walls, medium hardwood floors, a standard fireplace, a stone fireplace surround, no tv and brown floor.
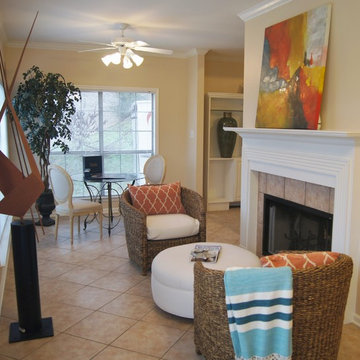
Photo of a small traditional formal open concept living room in Little Rock with yellow walls, ceramic floors, a standard fireplace, a tile fireplace surround, no tv and beige floor.
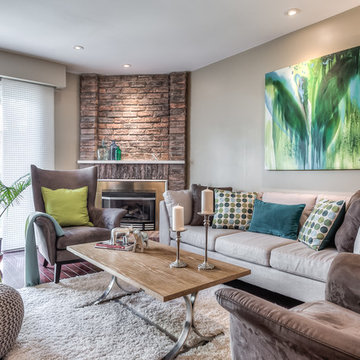
Anthony Rego
Design ideas for a mid-sized transitional formal living room in Toronto with beige walls and a corner fireplace.
Design ideas for a mid-sized transitional formal living room in Toronto with beige walls and a corner fireplace.
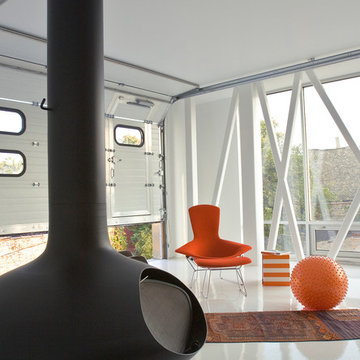
Photography: Matt Messner
Design ideas for a mid-sized modern formal open concept living room in Chicago with white walls, concrete floors and a hanging fireplace.
Design ideas for a mid-sized modern formal open concept living room in Chicago with white walls, concrete floors and a hanging fireplace.
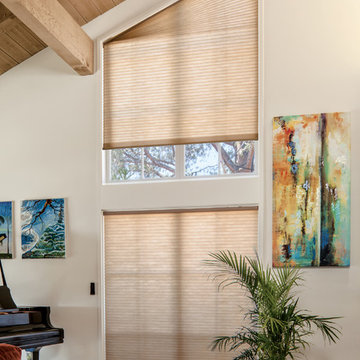
The best choice for energy efficiency, our custom Honeycomb Shades fit nearly any style of window, including skylights, arches, sliders and small windows. Seven light-filtering options, from semi-sheer to blackout, meet your light control needs.
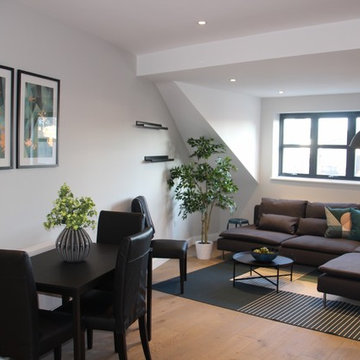
A modern apartment developed for young executives looking to get on the property ladder in London. A largely monochromatic interior was developed to appeal to a wider audience of first time buyers.
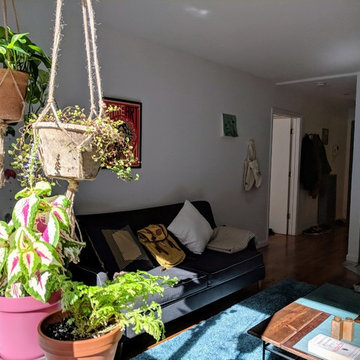
Pooran Panwar
Inspiration for a small eclectic formal enclosed living room in New York with white walls, light hardwood floors, no fireplace, a freestanding tv and brown floor.
Inspiration for a small eclectic formal enclosed living room in New York with white walls, light hardwood floors, no fireplace, a freestanding tv and brown floor.
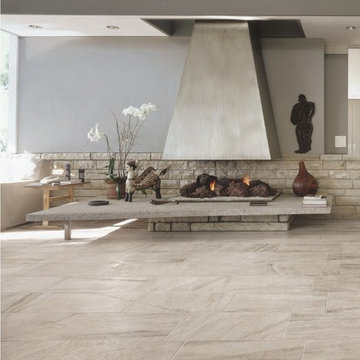
Pearl Silver Tile available @ First Flooring & Tile, Inc.
Small contemporary formal enclosed living room in Cleveland with porcelain floors, a wood stove and a stone fireplace surround.
Small contemporary formal enclosed living room in Cleveland with porcelain floors, a wood stove and a stone fireplace surround.
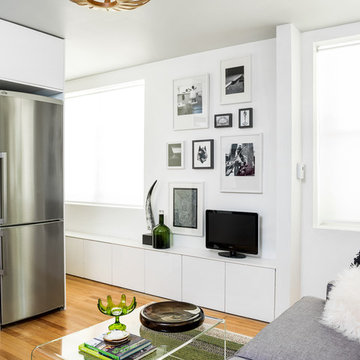
A long built-in bench beneath the large windows adds even more storage to the space, while also creating an ideal location for a tv and media storage. The bench continues into the private entry, providing some mudroom function with seating, hooks, and shoe storage. A subtle color change on the ceiling brings some definition to the otherwise white space.
Photography by Cynthia Lynn Photography

We were commissioned by our clients to design a light and airy open-plan kitchen and dining space with plenty of natural light whilst also capturing the views of the fields at the rear of their property. We not only achieved that but also took our designs a step further to create a beautiful first-floor ensuite bathroom to the master bedroom which our clients love!
Our initial brief was very clear and concise, with our clients having a good understanding of what they wanted to achieve – the removal of the existing conservatory to create an open and light-filled space that then connects on to what was originally a small and dark kitchen. The two-storey and single-storey rear extension with beautiful high ceilings, roof lights, and French doors with side lights on the rear, flood the interior spaces with natural light and allow for a beautiful, expansive feel whilst also affording stunning views over the fields. This new extension allows for an open-plan kitchen/dining space that feels airy and light whilst also maximising the views of the surrounding countryside.
The only change during the concept design was the decision to work in collaboration with the client’s adjoining neighbour to design and build their extensions together allowing a new party wall to be created and the removal of wasted space between the two properties. This allowed them both to gain more room inside both properties and was essentially a win-win for both clients, with the original concept design being kept the same but on a larger footprint to include the new party wall.
The different floor levels between the two properties with their extensions and building on the party wall line in the new wall was a definite challenge. It allowed us only a very small area to work to achieve both of the extensions and the foundations needed to be very deep due to the ground conditions, as advised by Building Control. We overcame this by working in collaboration with the structural engineer to design the foundations and the work of the project manager in managing the team and site efficiently.
We love how large and light-filled the space feels inside, the stunning high ceilings, and the amazing views of the surrounding countryside on the rear of the property. The finishes inside and outside have blended seamlessly with the existing house whilst exposing some original features such as the stone walls, and the connection between the original cottage and the new extension has allowed the property to still retain its character.
There are a number of special features to the design – the light airy high ceilings in the extension, the open plan kitchen and dining space, the connection to the original cottage whilst opening up the rear of the property into the extension via an existing doorway, the views of the beautiful countryside, the hidden nature of the extension allowing the cottage to retain its original character and the high-end materials which allows the new additions to blend in seamlessly.
The property is situated within the AONB (Area of Outstanding Natural Beauty) and our designs were sympathetic to the Cotswold vernacular and character of the existing property, whilst maximising its views of the stunning surrounding countryside.
The works have massively improved our client’s lifestyles and the way they use their home. The previous conservatory was originally used as a dining space however the temperatures inside made it unusable during hot and cold periods and also had the effect of making the kitchen very small and dark, with the existing stone walls blocking out natural light and only a small window to allow for light and ventilation. The original kitchen didn’t feel open, warm, or welcoming for our clients.
The new extension allowed us to break through the existing external stone wall to create a beautiful open-plan kitchen and dining space which is both warm, cosy, and welcoming, but also filled with natural light and affords stunning views of the gardens and fields beyond the property. The space has had a huge impact on our client’s feelings towards their main living areas and created a real showcase entertainment space.

This is an example of a small transitional formal open concept living room in Orange County with white walls, light hardwood floors, a standard fireplace, a tile fireplace surround, a built-in media wall, multi-coloured floor, coffered and planked wall panelling.
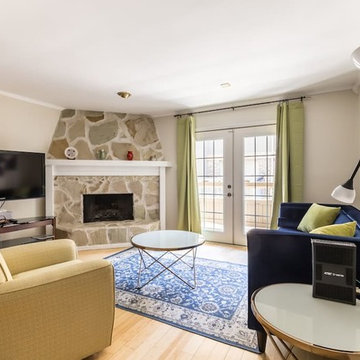
Rony's Airbnb apartment was designed in 3 weeks and for 299$
Photo of a small contemporary formal enclosed living room in Dallas with grey walls, light hardwood floors, a corner fireplace, a stone fireplace surround and a freestanding tv.
Photo of a small contemporary formal enclosed living room in Dallas with grey walls, light hardwood floors, a corner fireplace, a stone fireplace surround and a freestanding tv.

This living room emanates a contemporary and modern vibe, seamlessly blending sleek design elements. The space is characterized by a relaxing ambiance, creating an inviting atmosphere for unwinding. Adding to its allure, the room offers a captivating view, enhancing the overall experience of comfort and style in this modern living space.
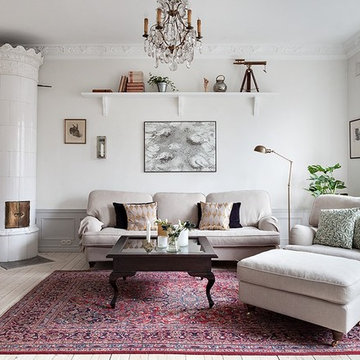
Design ideas for a mid-sized traditional formal open concept living room in Gothenburg with white walls, painted wood floors, no fireplace and no tv.
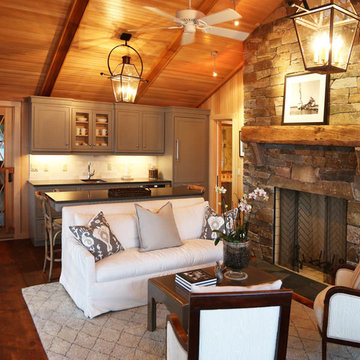
Inspiration for a small country formal open concept living room in Toronto with a standard fireplace, a stone fireplace surround, multi-coloured walls, dark hardwood floors and no tv.
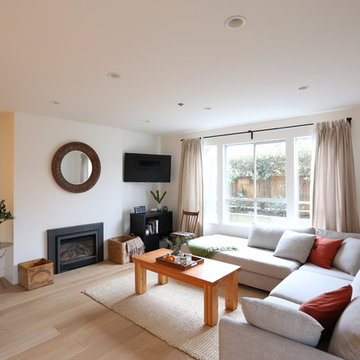
Design ideas for a small contemporary formal enclosed living room in Vancouver with white walls, light hardwood floors, a standard fireplace, a wall-mounted tv, a metal fireplace surround and brown floor.
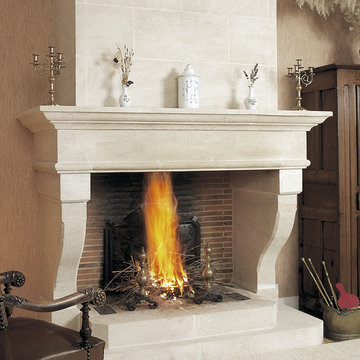
New Hand Carved Stone Fireplaces by Ancient Surfaces.
Phone: (212) 461-0245
Web: www.AncientSurfaces.com
email: sales@ancientsurfaces.com
‘Ancient Surfaces’ fireplaces are unique works of art, hand carved to suit the client's home style. This fireplace showcases traditional an installed Continental design.
All our new hand carved fireplaces are custom tailored one at a time; the design, dimensions and type of stone are designed to fit individual taste and budget.
We invite you to browse the many examples of hand carved limestone and marble fireplaces we are portraying.
Formal Living Room Design Photos
5
