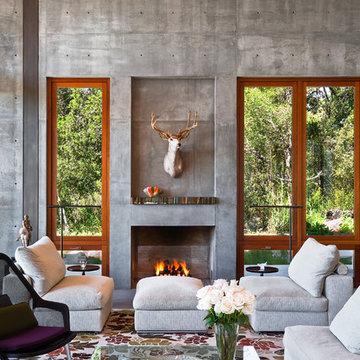Formal Living Room Design Photos
Refine by:
Budget
Sort by:Popular Today
1 - 20 of 1,435 photos
Item 1 of 3
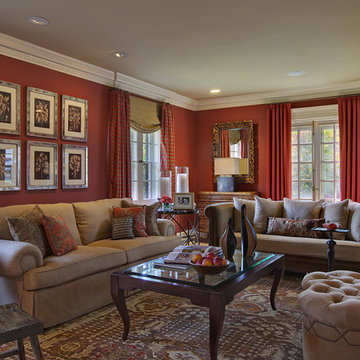
Warm and welcoming Scarsdale living room. Interior decoration by Barbara Feinstein, B Fein Interiors. Rug from Safavieh. Custom ottoman, B Fein Interiors Private Label.

A narrow formal parlor space is divided into two zones flanking the original marble fireplace - a sitting area on one side and an audio zone on the other.
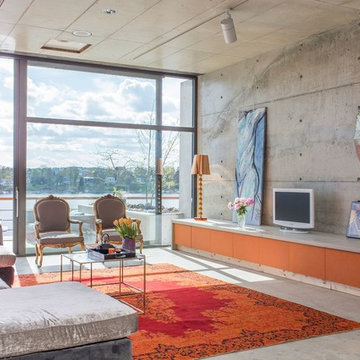
Waterfront house Archipelago
This is an example of a large modern formal open concept living room in Barcelona with grey walls, concrete floors, no fireplace and no tv.
This is an example of a large modern formal open concept living room in Barcelona with grey walls, concrete floors, no fireplace and no tv.
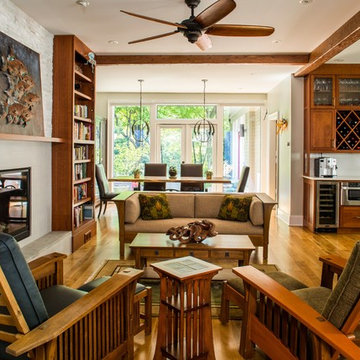
Jeff Herr Photography
Arts and crafts formal open concept living room in Atlanta with medium hardwood floors.
Arts and crafts formal open concept living room in Atlanta with medium hardwood floors.
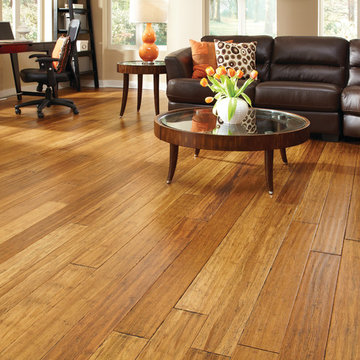
This is an example of a mid-sized transitional formal enclosed living room in Other with beige walls, bamboo floors and brown floor.
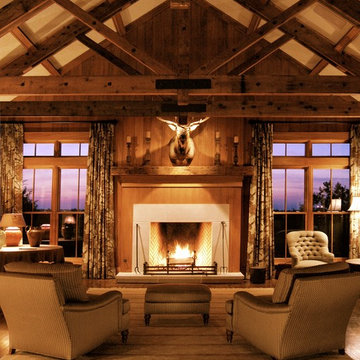
Tod Swiecichowski
Design ideas for a large country formal open concept living room in Nashville with a standard fireplace, brown walls, dark hardwood floors, a stone fireplace surround, no tv and brown floor.
Design ideas for a large country formal open concept living room in Nashville with a standard fireplace, brown walls, dark hardwood floors, a stone fireplace surround, no tv and brown floor.
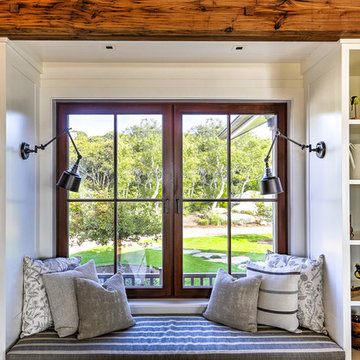
Photo: Amy Nowak-Palmerini
Large beach style formal open concept living room in Boston with white walls and medium hardwood floors.
Large beach style formal open concept living room in Boston with white walls and medium hardwood floors.
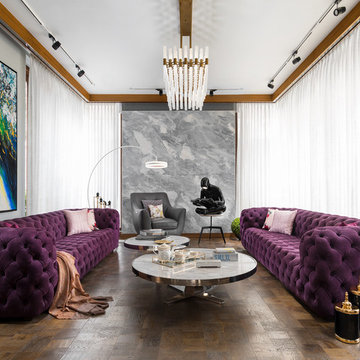
Deepak Aggarwal
Inspiration for a mid-sized contemporary formal living room in Delhi with medium hardwood floors, brown floor and grey walls.
Inspiration for a mid-sized contemporary formal living room in Delhi with medium hardwood floors, brown floor and grey walls.
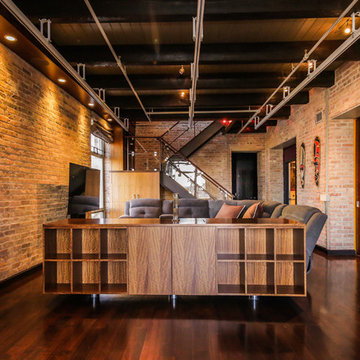
Mid-sized industrial formal loft-style living room in Chicago with dark hardwood floors, no fireplace and a freestanding tv.
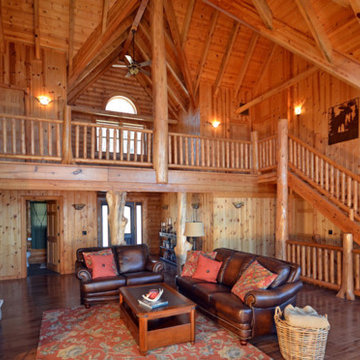
Design ideas for an expansive country formal open concept living room in Orange County with medium hardwood floors, a standard fireplace, a stone fireplace surround and no tv.
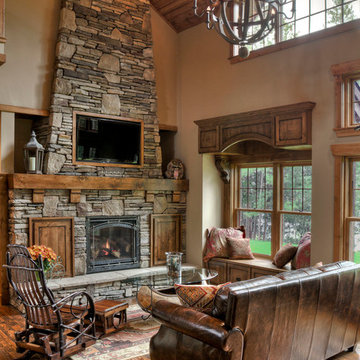
This is an example of a country formal open concept living room in Minneapolis with dark hardwood floors, a standard fireplace, a stone fireplace surround, beige walls and a wall-mounted tv.
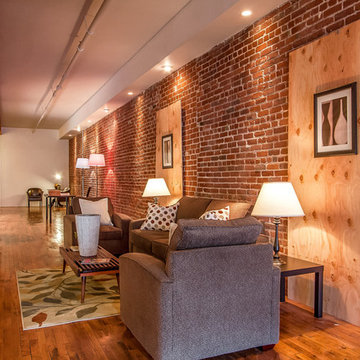
This is an example of a small industrial formal open concept living room in Los Angeles with medium hardwood floors, red walls, no fireplace and no tv.
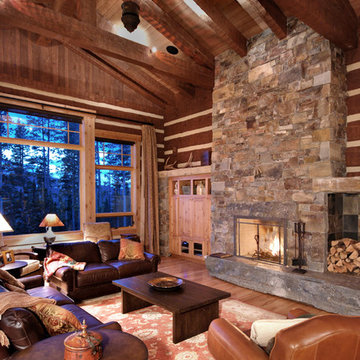
Robert Hawkins, Be A Deer
Mid-sized country formal open concept living room in Other with light hardwood floors, a stone fireplace surround and brown walls.
Mid-sized country formal open concept living room in Other with light hardwood floors, a stone fireplace surround and brown walls.
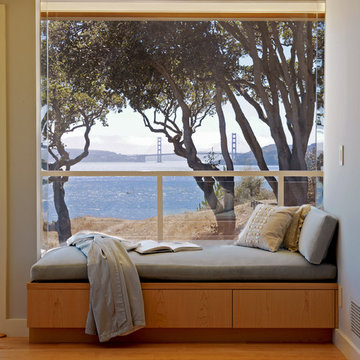
A contemplative space and lovely window seat
Design ideas for a mid-sized contemporary formal open concept living room in San Francisco with blue walls, light hardwood floors, a two-sided fireplace, a wood fireplace surround and no tv.
Design ideas for a mid-sized contemporary formal open concept living room in San Francisco with blue walls, light hardwood floors, a two-sided fireplace, a wood fireplace surround and no tv.
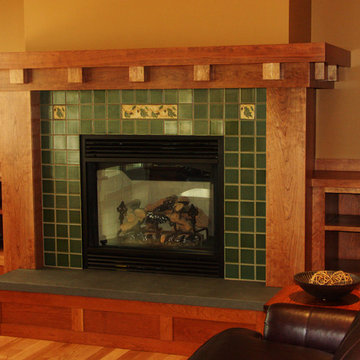
Design ideas for a large arts and crafts formal open concept living room in Other with brown walls, medium hardwood floors, a standard fireplace and a tile fireplace surround.
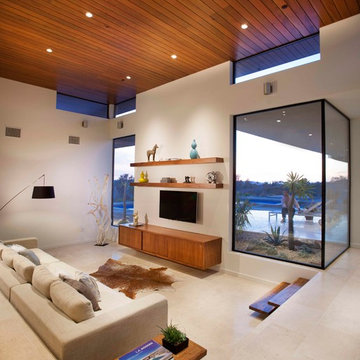
Photo of a contemporary formal living room in San Diego with white walls, no fireplace and a wall-mounted tv.
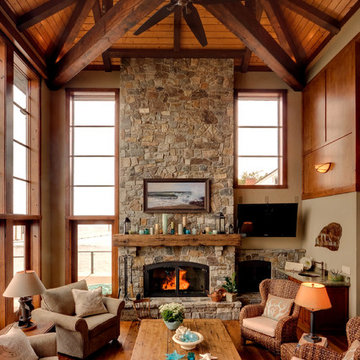
This is an example of a country formal living room in Seattle with beige walls, medium hardwood floors, a standard fireplace, a stone fireplace surround and a wall-mounted tv.
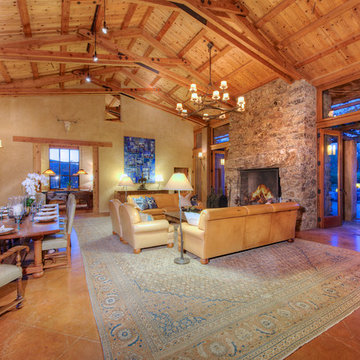
The magnificent Casey Flat Ranch Guinda CA consists of 5,284.43 acres in the Capay Valley and abuts the eastern border of Napa Valley, 90 minutes from San Francisco.
There are 24 acres of vineyard, a grass-fed Longhorn cattle herd (with 95 pairs), significant 6-mile private road and access infrastructure, a beautiful ~5,000 square foot main house, a pool, a guest house, a manager's house, a bunkhouse and a "honeymoon cottage" with total accommodation for up to 30 people.
Agriculture improvements include barn, corral, hay barn, 2 vineyard buildings, self-sustaining solar grid and 6 water wells, all managed by full time Ranch Manager and Vineyard Manager.The climate at the ranch is similar to northern St. Helena with diurnal temperature fluctuations up to 40 degrees of warm days, mild nights and plenty of sunshine - perfect weather for both Bordeaux and Rhone varieties. The vineyard produces grapes for wines under 2 brands: "Casey Flat Ranch" and "Open Range" varietals produced include Cabernet Sauvignon, Cabernet Franc, Syrah, Grenache, Mourvedre, Sauvignon Blanc and Viognier.
There is expansion opportunity of additional vineyards to more than 80 incremental acres and an additional 50-100 acres for potential agricultural business of walnuts, olives and other products.
Casey Flat Ranch brand longhorns offer a differentiated beef delight to families with ranch-to-table program of lean, superior-taste "Coddled Cattle". Other income opportunities include resort-retreat usage for Bay Area individuals and corporations as a hunting lodge, horse-riding ranch, or elite conference-retreat.
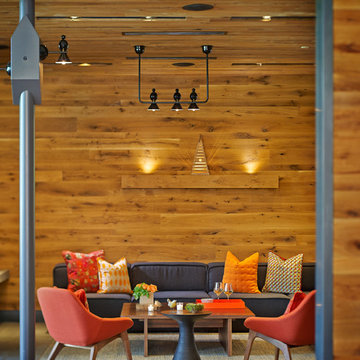
To view other design projects by TruexCullins Architecture + Interior Design visit www.truexcullins.com
Photographer: Jim Westphalen
Inspiration for a contemporary formal open concept living room in Burlington.
Inspiration for a contemporary formal open concept living room in Burlington.
Formal Living Room Design Photos
1
