Formal Living Room Design Photos with a Corner TV
Refine by:
Budget
Sort by:Popular Today
1 - 20 of 249 photos
Item 1 of 3

A coastal Scandinavian renovation project, combining a Victorian seaside cottage with Scandi design. We wanted to create a modern, open-plan living space but at the same time, preserve the traditional elements of the house that gave it it's character.

The brief for this project involved a full house renovation, and extension to reconfigure the ground floor layout. To maximise the untapped potential and make the most out of the existing space for a busy family home.
When we spoke with the homeowner about their project, it was clear that for them, this wasn’t just about a renovation or extension. It was about creating a home that really worked for them and their lifestyle. We built in plenty of storage, a large dining area so they could entertain family and friends easily. And instead of treating each space as a box with no connections between them, we designed a space to create a seamless flow throughout.
A complete refurbishment and interior design project, for this bold and brave colourful client. The kitchen was designed and all finishes were specified to create a warm modern take on a classic kitchen. Layered lighting was used in all the rooms to create a moody atmosphere. We designed fitted seating in the dining area and bespoke joinery to complete the look. We created a light filled dining space extension full of personality, with black glazing to connect to the garden and outdoor living.

Mid-sized midcentury formal open concept living room in San Diego with green walls, laminate floors, a standard fireplace, a plaster fireplace surround, a corner tv, brown floor and wood walls.

This small Victorian living room has been transformed into a modern olive-green oasis!
This is an example of a mid-sized midcentury formal enclosed living room in Hampshire with green walls, medium hardwood floors, a standard fireplace, a metal fireplace surround, a corner tv and beige floor.
This is an example of a mid-sized midcentury formal enclosed living room in Hampshire with green walls, medium hardwood floors, a standard fireplace, a metal fireplace surround, a corner tv and beige floor.
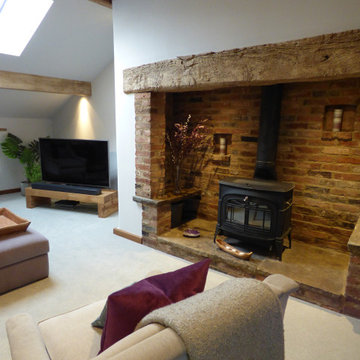
The beam above the fireplace has been stripped back along with the beams to lighten the area and help lift the the ceiling. With the help of a roof window this back area is now flooded with natural light.

A living room with large doors to help open up the space to other areas of the house.
Design ideas for a mid-sized contemporary formal enclosed living room in London with white walls, medium hardwood floors, a standard fireplace, a brick fireplace surround, a corner tv and brown floor.
Design ideas for a mid-sized contemporary formal enclosed living room in London with white walls, medium hardwood floors, a standard fireplace, a brick fireplace surround, a corner tv and brown floor.
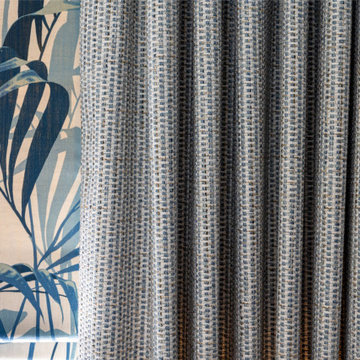
Inspiration for a mid-sized traditional formal enclosed living room in Hampshire with blue walls, carpet, a wood stove, a brick fireplace surround, a corner tv and beige floor.

Inspiration for a large traditional formal loft-style living room in Indianapolis with white walls, medium hardwood floors, a standard fireplace, a brick fireplace surround, a corner tv, brown floor, exposed beam and brick walls.
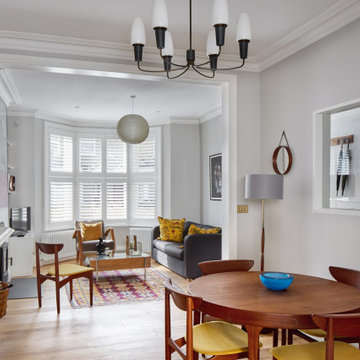
The refurbishment include on opening up and linking both the living room and the formal dining room to create a bigger room. An internal window was included on the dining room to allow for views to the corridor and adjacent stair, while at the same time allowing for natural light to circulate through the property.
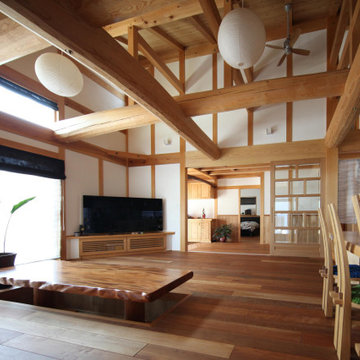
This is an example of a large asian formal open concept living room with white walls, medium hardwood floors, a corner tv, orange floor and wood.
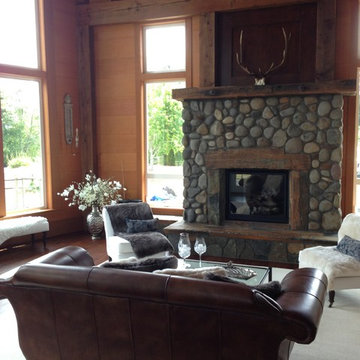
Monogram Interior Design
Large country formal loft-style living room in Portland with white walls, dark hardwood floors, a standard fireplace, a stone fireplace surround and a corner tv.
Large country formal loft-style living room in Portland with white walls, dark hardwood floors, a standard fireplace, a stone fireplace surround and a corner tv.
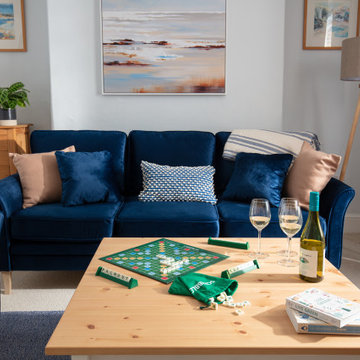
Interior styling without incurring a huge spend and on a limited time frame; working from a holiday home audit for Fixer Management on how to improve profitability and occupancy at this two bedroom holiday let. Warren French dramatically improved the look and finish of this Victorian cottage by renewing all soft furnishings and installing artwork and accessories.
With the property now showing multiple bookings since its update in 2022, this is an example of how important the interior design is of a holiday home.

Photographer: Henry Woide
- www.henrywoide.co.uk
Architecture: 4SArchitecture
Small contemporary formal enclosed living room in London with blue walls, light hardwood floors, a wood stove, a brick fireplace surround and a corner tv.
Small contemporary formal enclosed living room in London with blue walls, light hardwood floors, a wood stove, a brick fireplace surround and a corner tv.
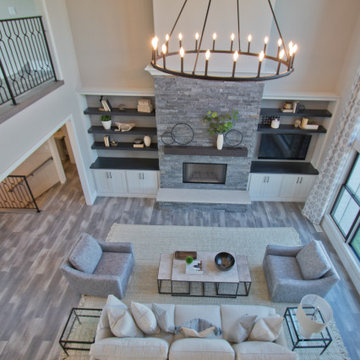
Luxury Vinyl Plank flooring from Pergo: Ballard Oak • Cabinetry by Aspect: Maple Tundra • Media Center tops & shelves from Shiloh: Poplar Harbor & Stratus
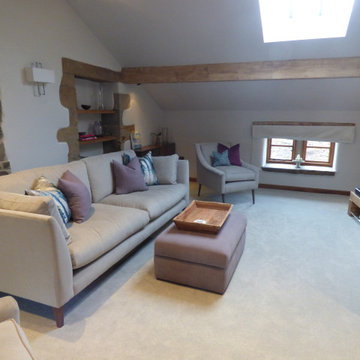
Our client was an avid reader and memorabilia collector. It was important for there to be an area to showcase all of these items for all to see.
Having access to cozy corners to read and relax in was also important

This is an example of a large traditional formal loft-style living room in Indianapolis with white walls, medium hardwood floors, a standard fireplace, a brick fireplace surround, a corner tv, brown floor, exposed beam and brick walls.
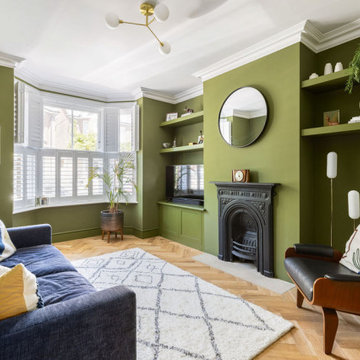
This small Victorian living room has been transformed into a modern olive-green oasis!
Inspiration for a mid-sized midcentury formal enclosed living room in Hampshire with green walls, medium hardwood floors, a standard fireplace, a metal fireplace surround, a corner tv and beige floor.
Inspiration for a mid-sized midcentury formal enclosed living room in Hampshire with green walls, medium hardwood floors, a standard fireplace, a metal fireplace surround, a corner tv and beige floor.
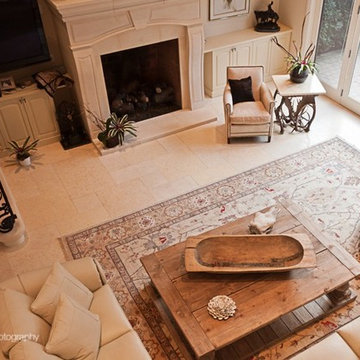
This airy living room was inspired by the American west, such as Aspen and Breckenridge, CO, with a rustic coffee table, horse head skill and a custom-made end table made with antlers. The monochromatic cream color scheme helps make the room feel coherent and serene.
Klug Photography
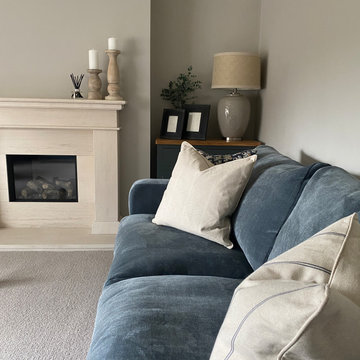
A cosy, calm and tranquil Living Room designed within a family home in the heart of Horsforth, Leeds.
Design ideas for a mid-sized contemporary formal enclosed living room in Other with beige walls, carpet, a standard fireplace, a stone fireplace surround, a corner tv and beige floor.
Design ideas for a mid-sized contemporary formal enclosed living room in Other with beige walls, carpet, a standard fireplace, a stone fireplace surround, a corner tv and beige floor.
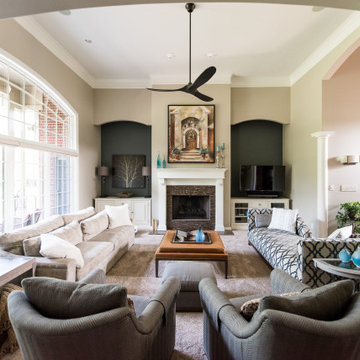
This home designed by our Indianapolis studio is a haven of unique design. It features a swanky music room lounge that we designed with bold botanicals and warm woods. The intimate hearth room flaunts floor-to-ceiling wainscot in smokey, soft blue and a cobblestone fireplace, while the powder room was given a bold, dramatic makeover with printed wallpaper.
Photographer - Sarah Shields Photography
---
Project completed by Wendy Langston's Everything Home interior design firm, which serves Carmel, Zionsville, Fishers, Westfield, Noblesville, and Indianapolis.
For more about Everything Home, click here: https://everythinghomedesigns.com/
To learn more about this project, click here:
https://everythinghomedesigns.com/portfolio/jazzing-it-up/
Formal Living Room Design Photos with a Corner TV
1