Formal Living Room Design Photos with a Standard Fireplace
Refine by:
Budget
Sort by:Popular Today
21 - 40 of 64,268 photos
Item 1 of 3
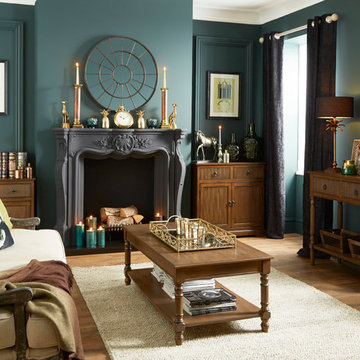
Traditional formal living room in Other with blue walls, medium hardwood floors, a standard fireplace and no tv.
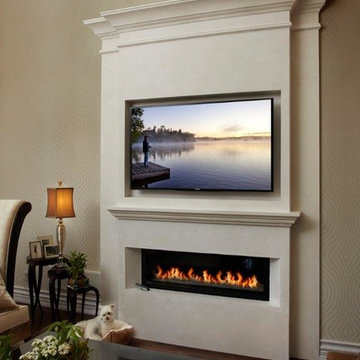
"custom fireplace mantel"
"custom fireplace overmantel"
"omega cast stone mantel"
"omega cast stone fireplace mantle" "fireplace design idea" Mantel. Fireplace. Omega. Mantel Design.
"custom cast stone mantel"
"linear fireplace mantle"
"linear cast stone fireplace mantel"
"linear fireplace design"
"linear fireplace overmantle"
"fireplace surround"
"carved fireplace mantle"
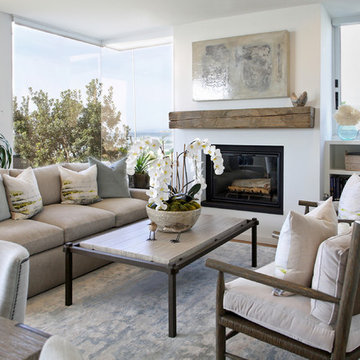
A beach house getaway. Jodi Fleming Design scope: Architectural Drawings, Interior Design, Custom Furnishings, & Landscape Design. Photography by Billy Collopy
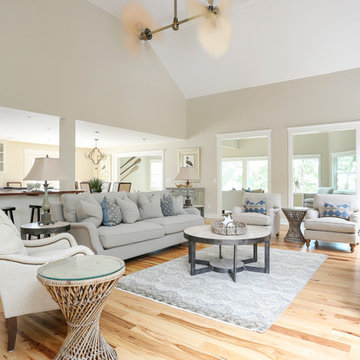
Matthew Bolt Photography
This is an example of a beach style formal open concept living room in San Francisco with grey walls, light hardwood floors and a standard fireplace.
This is an example of a beach style formal open concept living room in San Francisco with grey walls, light hardwood floors and a standard fireplace.
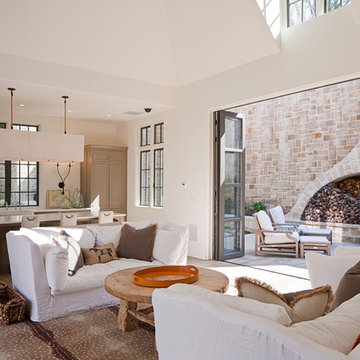
James Lockhart photo
This is an example of a large traditional formal open concept living room in Atlanta with beige walls, porcelain floors, a standard fireplace, a stone fireplace surround, no tv and beige floor.
This is an example of a large traditional formal open concept living room in Atlanta with beige walls, porcelain floors, a standard fireplace, a stone fireplace surround, no tv and beige floor.
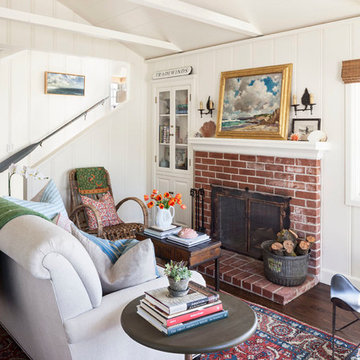
Photo by Grey Crawford
Photo of a small beach style formal enclosed living room in Orange County with white walls, dark hardwood floors, a standard fireplace, a brick fireplace surround and no tv.
Photo of a small beach style formal enclosed living room in Orange County with white walls, dark hardwood floors, a standard fireplace, a brick fireplace surround and no tv.
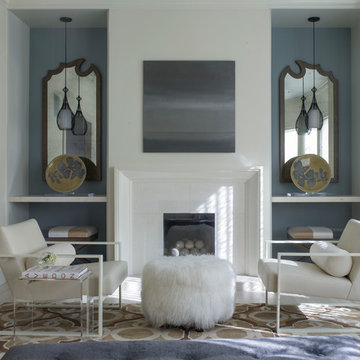
Inspiration for a transitional formal enclosed living room in San Francisco with blue walls, light hardwood floors, a standard fireplace, a tile fireplace surround and no tv.
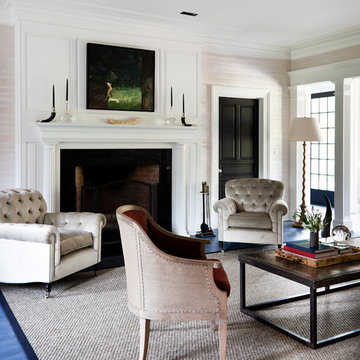
Zach DeSart
Inspiration for a transitional formal living room in New York with a standard fireplace and blue floor.
Inspiration for a transitional formal living room in New York with a standard fireplace and blue floor.

A crisp and consistent color scheme and composition creates an airy, unified mood throughout the diminutive 13' x 13' living room. Dark hardwood floors add warmth and contrast. We added thick moldings to architecturally enhance the house.
Gauzy cotton Roman shades dress new hurricane-proof windows and coax additional natural light into the home. Because of their versatility, pairs of furniture instead of single larger pieces are used throughout the home. This helps solve the space problem because these smaller pieces can be moved and stored easily.
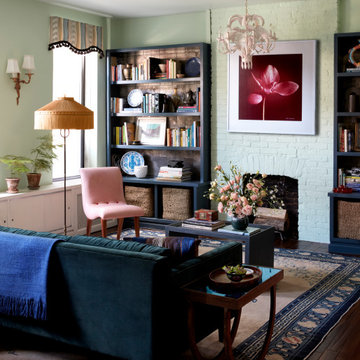
As featured in New York Magazine's Curbed and Brownstoner's weekly design column: New York based interior designer Tara McCauley designed the Park Slope, Brooklyn home of a young woman working in tech who has traveled the world and wanted to incorporate sentimental finds from her travels with a mix of colorful antique and vintage furnishings.

Inspiration for a mid-sized traditional formal living room in London with green walls, dark hardwood floors, a standard fireplace, a stone fireplace surround and brown floor.
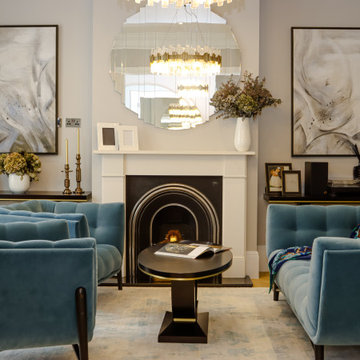
Our clients asked us to design a formal reception room where their guests could be welcomed and entertained.
We suggested a new layout with comfortable seating, coffee table, side tables and other pieces to create an inviting and functional space.
We incorporated luxurious materials such as marble, plush fabrics, wood and brass to convey elegance and sophistication.

Our San Francisco studio designed this beautiful four-story home for a young newlywed couple to create a warm, welcoming haven for entertaining family and friends. In the living spaces, we chose a beautiful neutral palette with light beige and added comfortable furnishings in soft materials. The kitchen is designed to look elegant and functional, and the breakfast nook with beautiful rust-toned chairs adds a pop of fun, breaking the neutrality of the space. In the game room, we added a gorgeous fireplace which creates a stunning focal point, and the elegant furniture provides a classy appeal. On the second floor, we went with elegant, sophisticated decor for the couple's bedroom and a charming, playful vibe in the baby's room. The third floor has a sky lounge and wine bar, where hospitality-grade, stylish furniture provides the perfect ambiance to host a fun party night with friends. In the basement, we designed a stunning wine cellar with glass walls and concealed lights which create a beautiful aura in the space. The outdoor garden got a putting green making it a fun space to share with friends.
---
Project designed by ballonSTUDIO. They discreetly tend to the interior design needs of their high-net-worth individuals in the greater Bay Area and to their second home locations.
For more about ballonSTUDIO, see here: https://www.ballonstudio.com/

The great room is framed by custom wood beams, and has a grand view looking out onto the backyard pool and living area.
The large iron doors and windows allow for natural light to pour in, highlighting the stone fireplace, luxurious fabrics, and custom-built bookcases.

Large beach style formal open concept living room in Malaga with beige walls, marble floors, a standard fireplace, no tv, grey floor, coffered and wallpaper.

Refined yet natural. A white wire-brush gives the natural wood tone a distinct depth, lending it to a variety of spaces. With the Modin Collection, we have raised the bar on luxury vinyl plank. The result is a new standard in resilient flooring. Modin offers true embossed in register texture, a low sheen level, a rigid SPC core, an industry-leading wear layer, and so much more.
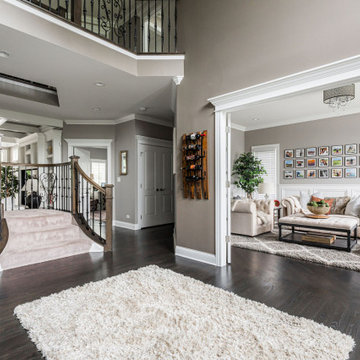
Photo of a large transitional formal open concept living room in Chicago with grey walls, vinyl floors, a standard fireplace, a stone fireplace surround, brown floor, coffered and decorative wall panelling.
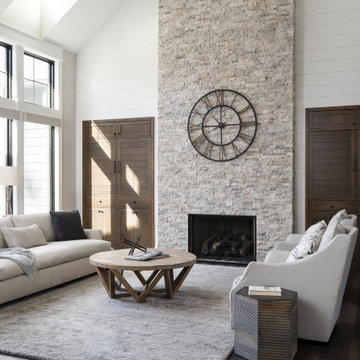
Our studio’s designs for this luxury new-build home in Zionsville’s Holliday Farms country club reflects the client’s personality. Comfortable furnishings and a lightly textured fur bench add coziness to the bedroom, while beautiful wood tables and stunning lamps add a natural, organic vibe. In the formal living room, a grand stone-clad fireplace facing the furniture provides an attractive focal point. Stylish marble countertops, stunning pendant lighting, and wood-toned bar chairs give the kitchen a sophisticated, elegant look.
---Project completed by Wendy Langston's Everything Home interior design firm, which serves Carmel, Zionsville, Fishers, Westfield, Noblesville, and Indianapolis.
For more about Everything Home, see here: https://everythinghomedesigns.com/
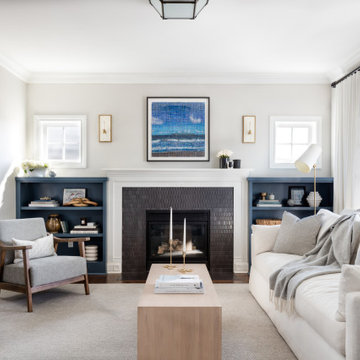
Large transitional formal enclosed living room in Seattle with grey walls, a standard fireplace, a tile fireplace surround, no tv, brown floor and dark hardwood floors.
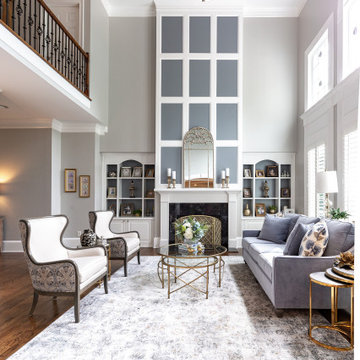
Complete update of living room in Executive Home. The living room space was updated with all new custom designed/upholstered furnishings, wall decor, case goods, rug, custom designed lamps, new chandelier, occasional tables, mantle leaning mirror, custom wainscoting grid above fireplace, custom formulated wall color, wall decor and decor accessories.
Formal Living Room Design Photos with a Standard Fireplace
2