Formal Living Room Design Photos with a Wall-mounted TV
Refine by:
Budget
Sort by:Popular Today
101 - 120 of 25,641 photos
Item 1 of 3
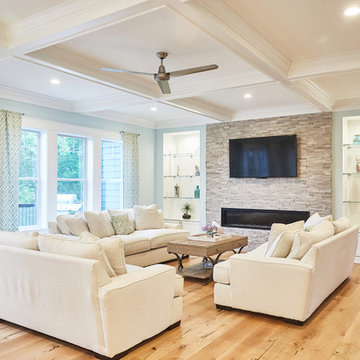
Design ideas for a mid-sized transitional formal open concept living room in Other with blue walls, light hardwood floors, a ribbon fireplace, a stone fireplace surround, a wall-mounted tv and beige floor.
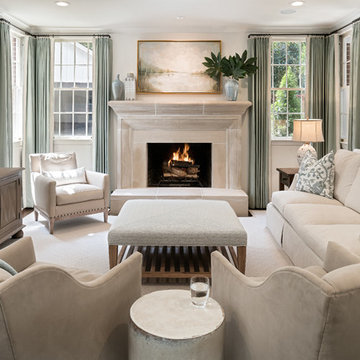
A cast stone fireplace surround and mantel add subtle texture to this neutral, traditionally furnished living room. Soft touches of aqua bring the outdoors in. Interior Designer: Catherine Walters Interiors © Deborah Scannell Photography
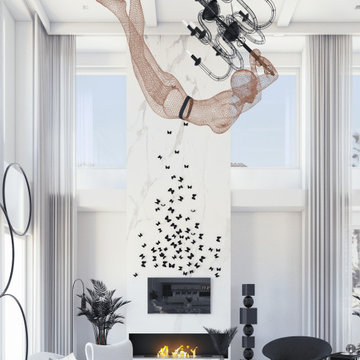
www.branadesigns.com
Photo of an expansive contemporary formal open concept living room in Orange County with white walls, a ribbon fireplace, a stone fireplace surround, a wall-mounted tv, medium hardwood floors and beige floor.
Photo of an expansive contemporary formal open concept living room in Orange County with white walls, a ribbon fireplace, a stone fireplace surround, a wall-mounted tv, medium hardwood floors and beige floor.
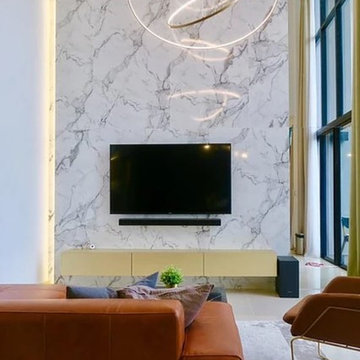
Jason Lee
Mid-sized contemporary formal loft-style living room in Singapore with grey walls, porcelain floors, a wall-mounted tv and white floor.
Mid-sized contemporary formal loft-style living room in Singapore with grey walls, porcelain floors, a wall-mounted tv and white floor.
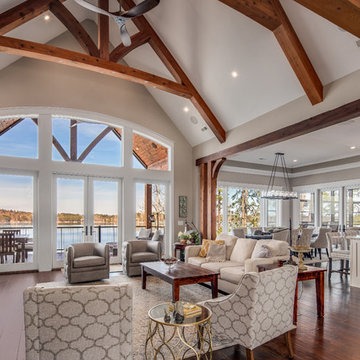
This house features an open concept floor plan, with expansive windows that truly capture the 180-degree lake views. The classic design elements, such as white cabinets, neutral paint colors, and natural wood tones, help make this house feel bright and welcoming year round.
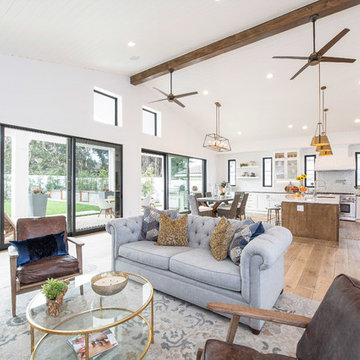
This great room is filled with natural light all day long with windows all across the back from Western Window Systems. It is the perfect gathering place for cooking, dining or just relaxing. The white oak floors provide a lovely contrast to the white shaker style cabinetry while the marble and quartz counter tops finish off the kitchen counters.
Photo Credit: Leigh Ann Rowe
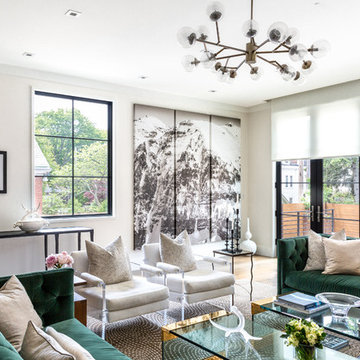
Reagen Taylor Photography
Mid-sized contemporary formal enclosed living room in Chicago with beige walls, medium hardwood floors, a standard fireplace, a stone fireplace surround, a wall-mounted tv and brown floor.
Mid-sized contemporary formal enclosed living room in Chicago with beige walls, medium hardwood floors, a standard fireplace, a stone fireplace surround, a wall-mounted tv and brown floor.
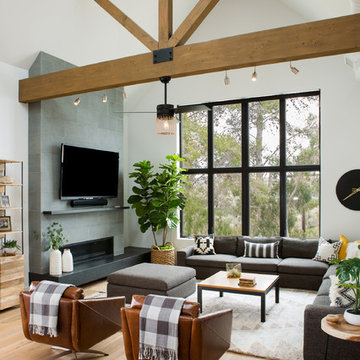
Design ideas for a mid-sized transitional formal open concept living room in Orange County with white walls, light hardwood floors, a ribbon fireplace, a tile fireplace surround, a wall-mounted tv and beige floor.
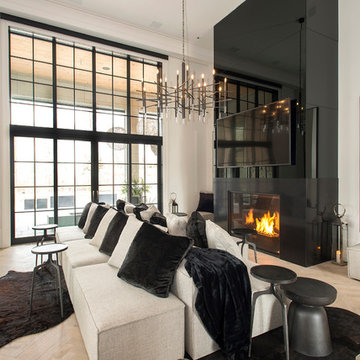
Photo of an expansive contemporary formal open concept living room in Toronto with white walls, light hardwood floors, a standard fireplace, a stone fireplace surround, a wall-mounted tv and white floor.
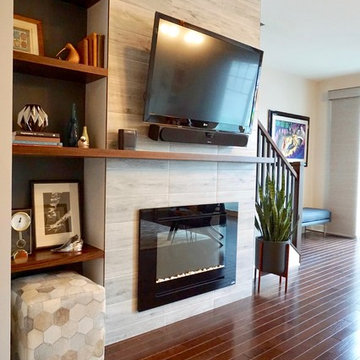
Photo of a mid-sized transitional formal open concept living room in Chicago with dark hardwood floors, a ribbon fireplace, a tile fireplace surround, a wall-mounted tv, brown floor and beige walls.
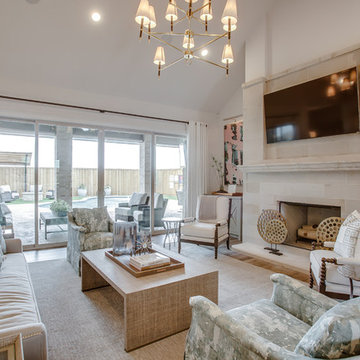
Large transitional formal open concept living room in Austin with white walls, dark hardwood floors, a standard fireplace, a stone fireplace surround, a wall-mounted tv and brown floor.
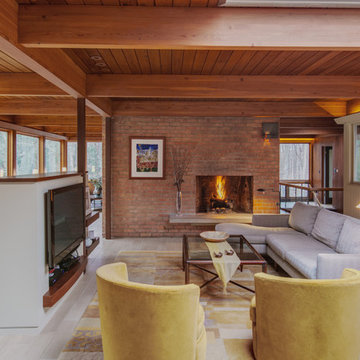
This is an example of a midcentury formal open concept living room in Detroit with a standard fireplace, a brick fireplace surround, a wall-mounted tv and beige floor.
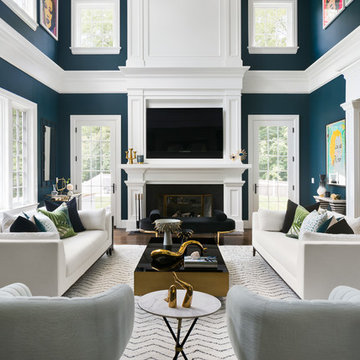
Design ideas for a transitional formal open concept living room in New York with blue walls, medium hardwood floors, a standard fireplace, a wall-mounted tv and brown floor.
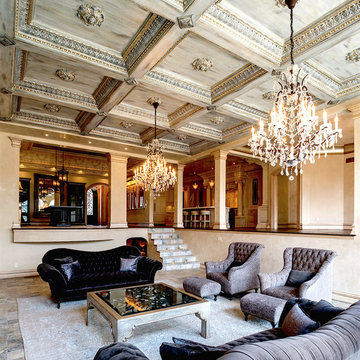
Design ideas for an expansive traditional formal living room in Cincinnati with limestone floors, a standard fireplace, a wall-mounted tv and grey floor.
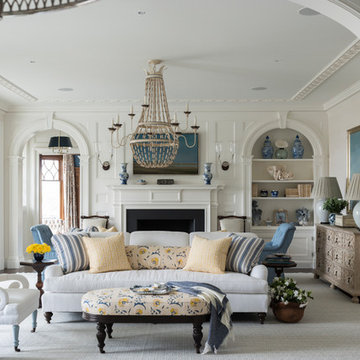
Restrained architectural details create a subtle elegance in the Living Room, where transom-topped French doors project outwards to frame views of the Sound beyond. Gracefully keyed archtop cabinets and painted wood paneling flank the intricately detailed fireplace surround.
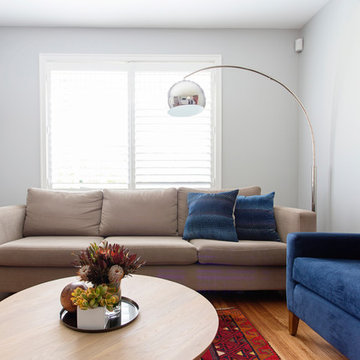
Lisa Atkinson
Photo of a small transitional formal enclosed living room in Melbourne with grey walls, light hardwood floors, no fireplace and a wall-mounted tv.
Photo of a small transitional formal enclosed living room in Melbourne with grey walls, light hardwood floors, no fireplace and a wall-mounted tv.
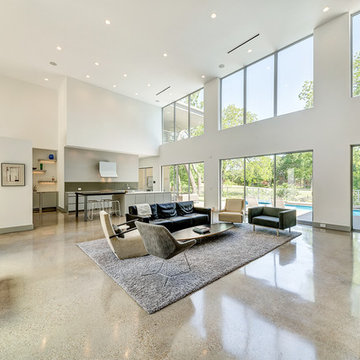
Design ideas for an expansive modern formal open concept living room in Dallas with white walls, concrete floors, a hanging fireplace, a brick fireplace surround, a wall-mounted tv and multi-coloured floor.
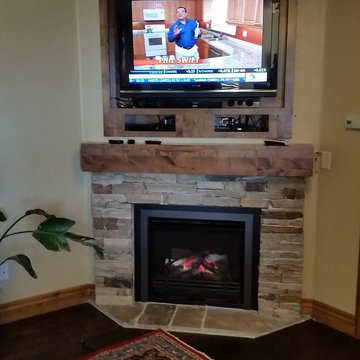
This is an example of a mid-sized traditional formal enclosed living room in Salt Lake City with beige walls, dark hardwood floors, a corner fireplace, a stone fireplace surround, a wall-mounted tv and brown floor.
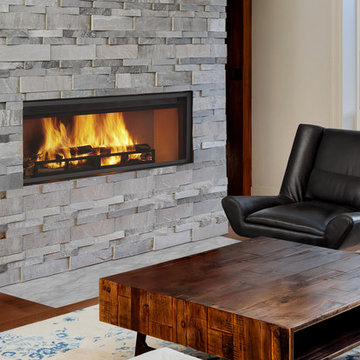
Photo of a small modern formal enclosed living room in Houston with beige walls, medium hardwood floors, a ribbon fireplace, a stone fireplace surround, a wall-mounted tv and brown floor.
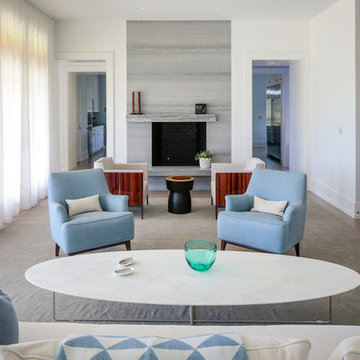
We designed the children’s rooms based on their needs. Sandy woods and rich blues were the choice for the boy’s room, which is also equipped with a custom bunk bed, which includes large steps to the top bunk for additional safety. The girl’s room has a pretty-in-pink design, using a soft, pink hue that is easy on the eyes for the bedding and chaise lounge. To ensure the kids were really happy, we designed a playroom just for them, which includes a flatscreen TV, books, games, toys, and plenty of comfortable furnishings to lounge on!
Project designed by interior design firm, Betty Wasserman Art & Interiors. From their Chelsea base, they serve clients in Manhattan and throughout New York City, as well as across the tri-state area and in The Hamptons.
For more about Betty Wasserman, click here: https://www.bettywasserman.com/
To learn more about this project, click here: https://www.bettywasserman.com/spaces/daniels-lane-getaway/
Formal Living Room Design Photos with a Wall-mounted TV
6