Formal Living Room Design Photos with Brown Floor
Refine by:
Budget
Sort by:Popular Today
101 - 120 of 39,993 photos
Item 1 of 3
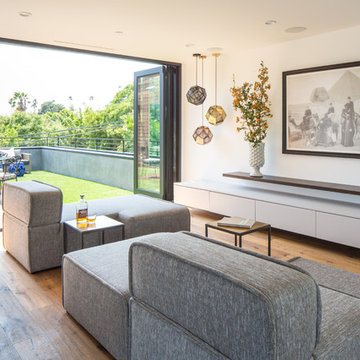
Design ideas for a mid-sized contemporary formal loft-style living room in Los Angeles with white walls, dark hardwood floors, no fireplace, no tv and brown floor.
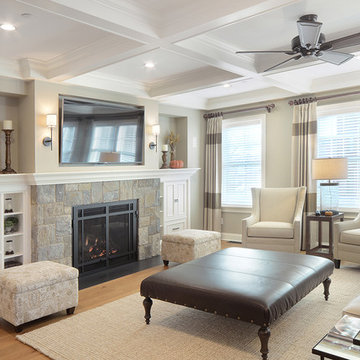
Mid-sized arts and crafts formal open concept living room in Boston with beige walls, light hardwood floors, a standard fireplace, a tile fireplace surround, a wall-mounted tv and brown floor.
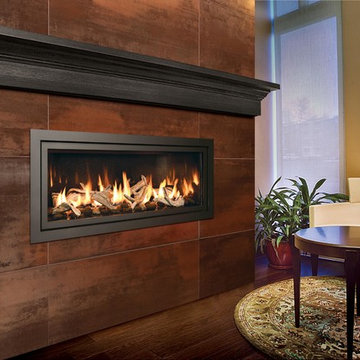
Inspiration for a mid-sized contemporary formal open concept living room in Other with brown walls, dark hardwood floors, a ribbon fireplace, a tile fireplace surround, no tv and brown floor.
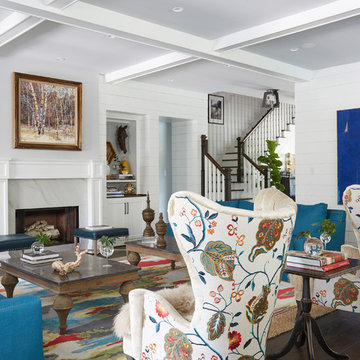
Mike Kaskel
Traditional formal open concept living room in Houston with white walls, dark hardwood floors, a standard fireplace, brown floor and a stone fireplace surround.
Traditional formal open concept living room in Houston with white walls, dark hardwood floors, a standard fireplace, brown floor and a stone fireplace surround.
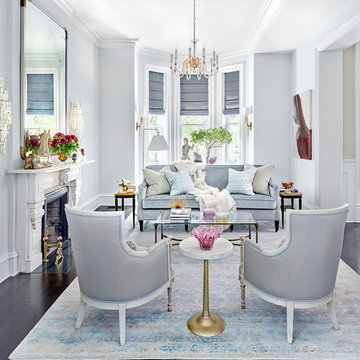
Photo of a large transitional formal open concept living room in Chicago with grey walls, dark hardwood floors, a standard fireplace, no tv and brown floor.
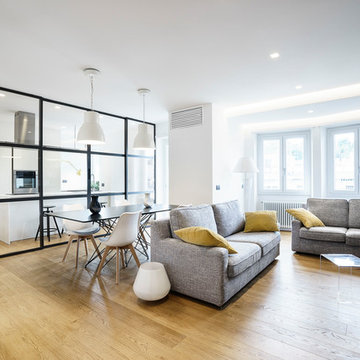
2017 Rome, Italy
LOCATION: Rome
AREA: 80 sq. m.
TYPE: Realized project
FIRM: Brain Factory - Architectyre & Design
ARCHITECT: Paola Oliva
DESIGNER: Marco Marotto
PHOTOGRAPHER: Marco Marotto
WEB: www.brainfactory.it
The renovation of this bright apartment located in the Prati district of Rome represents a perfect blend between the customer needs and the design intentions: in fact, even though it is 80 square meters, it was designed by favoring a displacement of the spaces in favor of a large open-space, environment most lived by homeowners, and reducing to the maximum, but always in line with urban parameters, the sleeping area and the bathrooms. Contextual to a wide architectural requirement, there was a desire to separate the kitchen environment from the living room through a glazed system divided by a regular square mesh grille and with a very industrial aspect: it was made into galvanized iron profiles with micaceous finishing and artisanally assembled on site and completed with stratified glazing. The mood of the apartment prefers the total white combined with the warm tones of the oak parquet floor. On the theme of the grid also plays the espalier of the bedroom: in drawing the wall there are dense parallel wooden profiles that have also the function as shelves that can be placed at various heights. To exalt the pure formal minimalism, there are wall-wire wardrobes and a very linear and rigorous technical lighting.
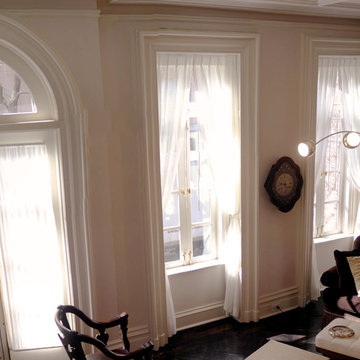
Photo of a mid-sized traditional formal living room in New York with beige walls, dark hardwood floors, no fireplace, no tv and brown floor.
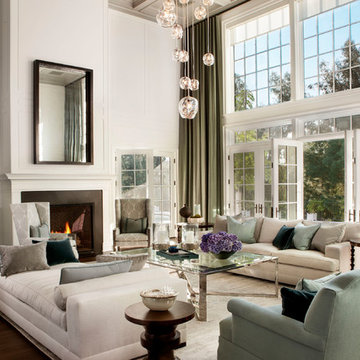
Inspiration for a large traditional formal open concept living room in San Diego with white walls, dark hardwood floors, a standard fireplace, a metal fireplace surround, no tv and brown floor.
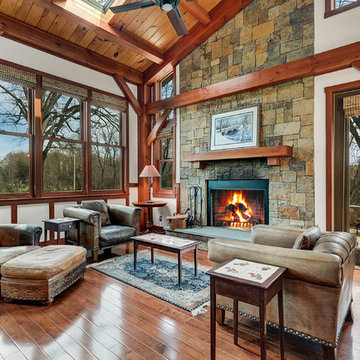
Photo by Upward Studio
Photo of a mid-sized country formal open concept living room in DC Metro with a stone fireplace surround, brown floor, white walls, dark hardwood floors and a standard fireplace.
Photo of a mid-sized country formal open concept living room in DC Metro with a stone fireplace surround, brown floor, white walls, dark hardwood floors and a standard fireplace.
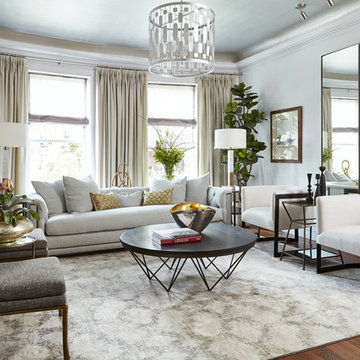
Design By Lorraine Franklin Design interiors@lorrainefranklin.com
Photography by Valerie Wilcox http://www.valeriewilcox.ca/
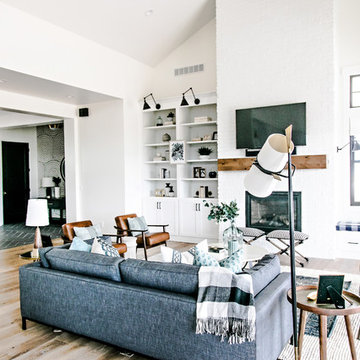
Mid-sized country formal open concept living room in Salt Lake City with white walls, medium hardwood floors, a standard fireplace, a brick fireplace surround, a wall-mounted tv and brown floor.
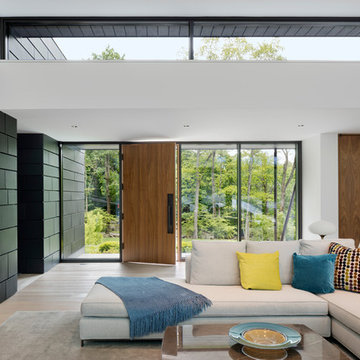
Large modern formal open concept living room in New York with white walls, light hardwood floors, a standard fireplace, a tile fireplace surround, a built-in media wall and brown floor.
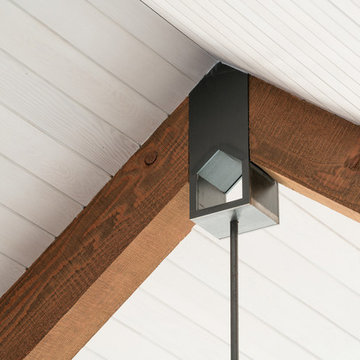
Eric Staudenmaier
This is an example of a large country formal open concept living room in Other with beige walls, light hardwood floors, a hanging fireplace, a stone fireplace surround, no tv and brown floor.
This is an example of a large country formal open concept living room in Other with beige walls, light hardwood floors, a hanging fireplace, a stone fireplace surround, no tv and brown floor.
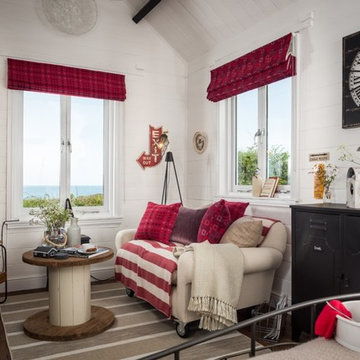
Inspiration for a small country formal open concept living room in Other with white walls, dark hardwood floors, a wall-mounted tv and brown floor.
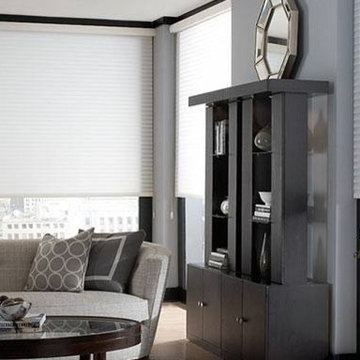
This is an example of a mid-sized transitional formal open concept living room in Los Angeles with grey walls, dark hardwood floors and brown floor.
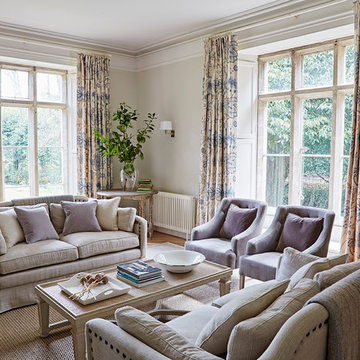
Photo of a transitional formal living room in Gloucestershire with grey walls, medium hardwood floors and brown floor.
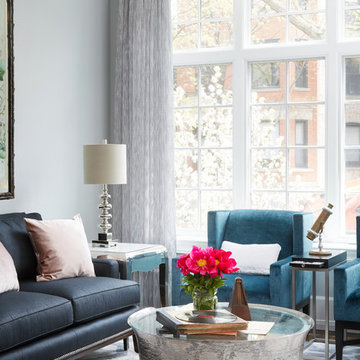
A Sitting Room isn't a luxury that everyone has, so we made sure to make this room extra special. The cool colors of the furniture are perfectly complimented with the hints of pink in the flowers and pillows. The natural light is quite the perfect backdrop for this stylish and serene space!
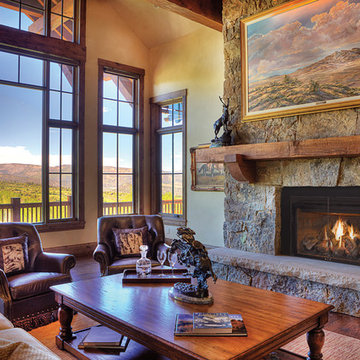
Design ideas for a mid-sized country formal open concept living room in Boston with beige walls, medium hardwood floors, a standard fireplace, a stone fireplace surround, no tv and brown floor.
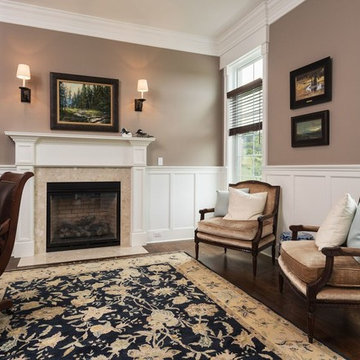
Inspiration for a mid-sized traditional formal open concept living room in Other with brown walls, dark hardwood floors, a standard fireplace, a stone fireplace surround and brown floor.
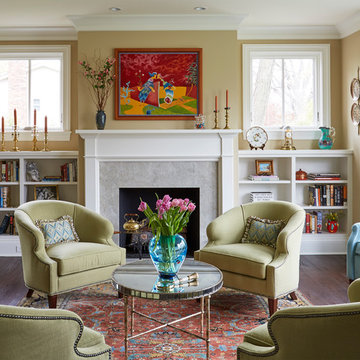
Kaskel Photo
This is an example of a mid-sized traditional formal enclosed living room in Chicago with yellow walls, dark hardwood floors, a standard fireplace, a stone fireplace surround, no tv and brown floor.
This is an example of a mid-sized traditional formal enclosed living room in Chicago with yellow walls, dark hardwood floors, a standard fireplace, a stone fireplace surround, no tv and brown floor.
Formal Living Room Design Photos with Brown Floor
6