Formal Living Room Design Photos with Orange Walls
Refine by:
Budget
Sort by:Popular Today
161 - 180 of 502 photos
Item 1 of 3
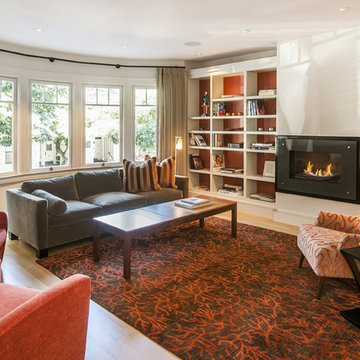
Photo of a large contemporary formal enclosed living room in San Francisco with orange walls, light hardwood floors, a ribbon fireplace, a plaster fireplace surround and no tv.
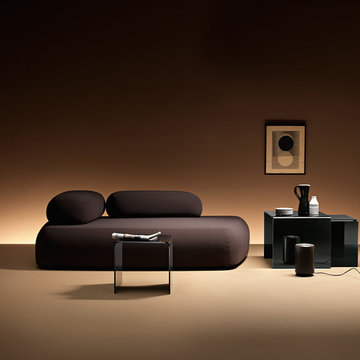
Founded in 1973, Fiam Italia is a global icon of glass culture with four decades of glass innovation and design that produced revolutionary structures and created a new level of utility for glass as a material in residential and commercial interior decor. Fiam Italia designs, develops and produces items of furniture in curved glass, creating them through a combination of craftsmanship and industrial processes, while merging tradition and innovation, through a hand-crafted approach.
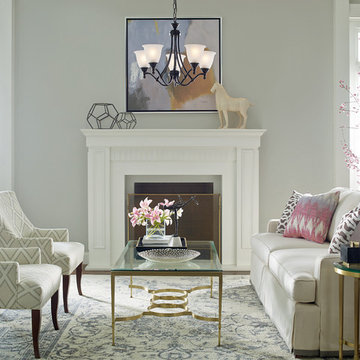
Design ideas for a mid-sized transitional formal enclosed living room in Wichita with orange walls, dark hardwood floors, no fireplace and no tv.
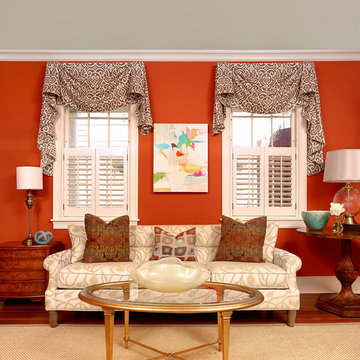
This is an example of a mid-sized eclectic formal enclosed living room in Charleston with orange walls, medium hardwood floors, no fireplace, no tv and brown floor.
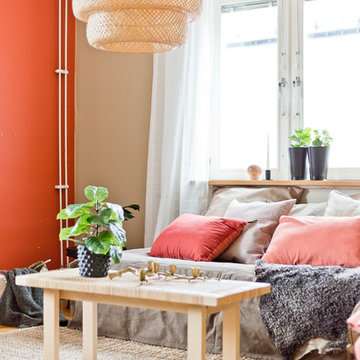
Svenskfastighetsförmedling Uppsala
Scandinavian formal enclosed living room in Other with orange walls, light hardwood floors and beige floor.
Scandinavian formal enclosed living room in Other with orange walls, light hardwood floors and beige floor.
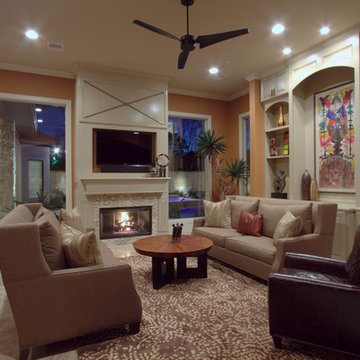
This project was for a new home construction. This kitchen features absolute black granite mixed with carnival granite on the island Counter top, White Linen glazed custom cabinetry on the parameter and darker glaze stain on the island, the vent hood and around the stove. There is a natural stacked stone on as the backsplash under the hood with a travertine subway tile acting as the backsplash under the cabinetry. The floor is a chisel edge noche travertine in off set pattern. Two tones of wall paint were used in the kitchen. The family room features two sofas on each side of the fire place on a rug made Surya Rugs. The bookcase features a picture hung in the center with accessories on each side. The fan is sleek and modern along with high ceilings.
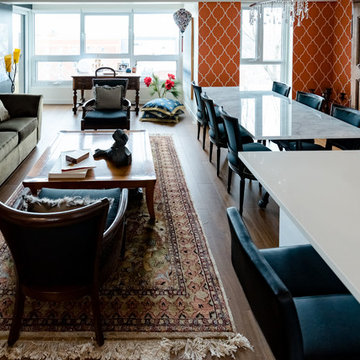
Un condo à Saint-Lambert unique en son genre qui est tout à fait à l’image de la propriétaire qui aime profiter de la vie ! On aime le décor osé. On a juste une vie à vivre me disait ma cliente ! Le papier peint dynamique donne de la chaleur à l’espace. Les contrastes entre les lignes très épurées de la cuisine et des meubles d'antiquité française accentuent le ton éclectique du décor. Situé au 7e étage avec vue sur les feux d’artifices de Montréal c’est plutôt le condo qui est un feu d’artifice.
A unique Saint-Lambert condo that is just like the owner who loves to enjoy life! "We like the daring decor. We just have a life to live" my client told me! Dynamic wallpaper gives warmth to space. The contrasts between the very clean lines of the kitchen and French antique furniture accentuate the eclectic tone of the decor. Located on the 7th floor overlooking the fireworks of Montreal is rather the condo which is a fireworks display.
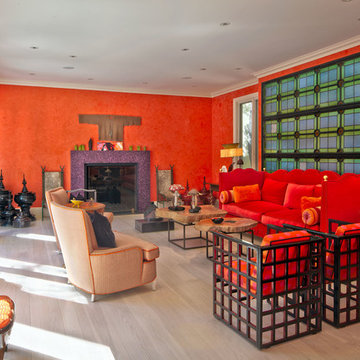
Photo of a large eclectic formal enclosed living room in Los Angeles with orange walls, light hardwood floors, a standard fireplace, a tile fireplace surround and brown floor.
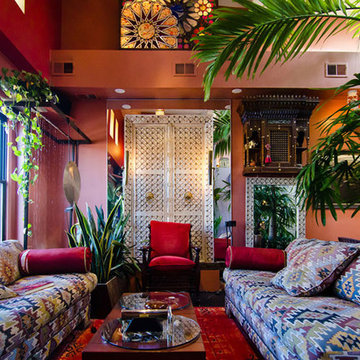
Under a Bushel Photography
Photo of a large eclectic formal open concept living room in DC Metro with orange walls, carpet, no fireplace and no tv.
Photo of a large eclectic formal open concept living room in DC Metro with orange walls, carpet, no fireplace and no tv.
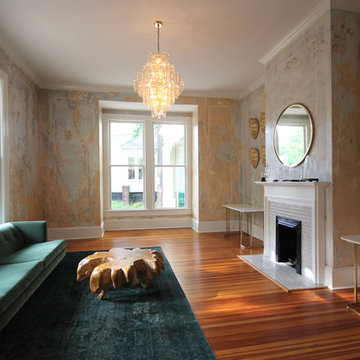
This is an example of a large transitional formal enclosed living room in Atlanta with orange walls, medium hardwood floors, a standard fireplace, a plaster fireplace surround, no tv and brown floor.
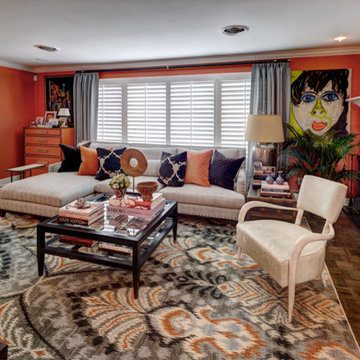
Mid-sized eclectic formal enclosed living room in Phoenix with orange walls, medium hardwood floors, a standard fireplace, a wood fireplace surround and no tv.
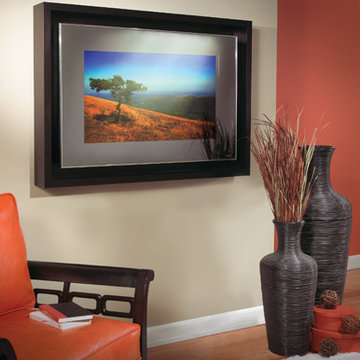
Séura Vanishing Entertainment TV Mirror vanishes completely when powered off. Specially formulated mirror provides a bright, crisp television picture and a deep, designer reflection.
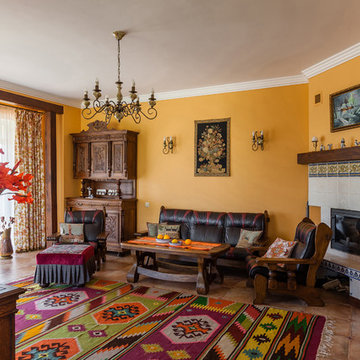
Фотограф Андрей Крепких
Large formal open concept living room in Other with orange walls, a corner fireplace and a wall-mounted tv.
Large formal open concept living room in Other with orange walls, a corner fireplace and a wall-mounted tv.
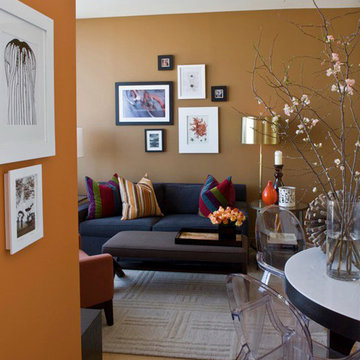
An imaginative change from white to earth tones, make this space a comfortable haven from the work day.
Inspiration for a mid-sized formal open concept living room in New York with orange walls, medium hardwood floors, no fireplace and a concealed tv.
Inspiration for a mid-sized formal open concept living room in New York with orange walls, medium hardwood floors, no fireplace and a concealed tv.
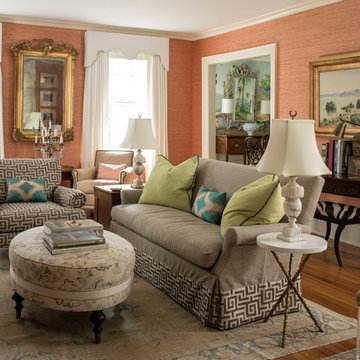
Photo by John Bessler
Photo of a large traditional formal open concept living room in Raleigh with orange walls, light hardwood floors, a standard fireplace and a wood fireplace surround.
Photo of a large traditional formal open concept living room in Raleigh with orange walls, light hardwood floors, a standard fireplace and a wood fireplace surround.
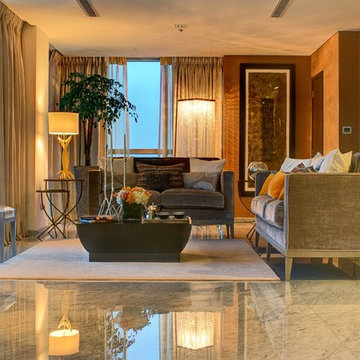
Studio Zee (Marko Zirdum)
Inspiration for a large contemporary formal open concept living room in London with orange walls and marble floors.
Inspiration for a large contemporary formal open concept living room in London with orange walls and marble floors.
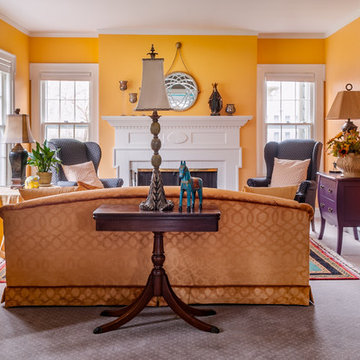
Photo: Kristian Walker Photography
This is an example of a mid-sized eclectic formal enclosed living room in Detroit with orange walls, carpet, a standard fireplace and a wood fireplace surround.
This is an example of a mid-sized eclectic formal enclosed living room in Detroit with orange walls, carpet, a standard fireplace and a wood fireplace surround.
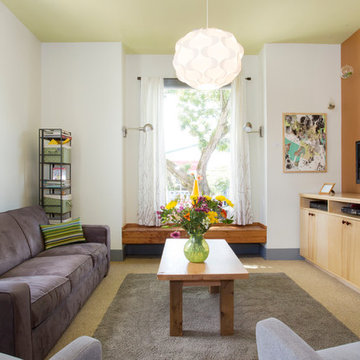
The built in window seat was a great way to add more seating but not take up floor space. The Yolocolorhouse leaf.01 ceiling was a fun way to add warmth and cheer to the living room.
Vivian Johnson
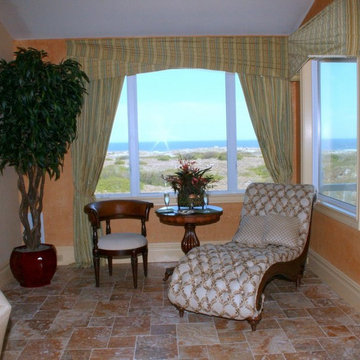
This is an example of a small beach style formal enclosed living room in Philadelphia with orange walls, ceramic floors, no fireplace and no tv.
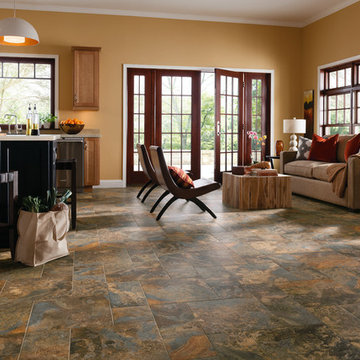
Photo of a mid-sized transitional formal open concept living room in Philadelphia with orange walls, porcelain floors, no tv and multi-coloured floor.
Formal Living Room Design Photos with Orange Walls
9