Formal Living Room Design Photos with Plywood Floors
Refine by:
Budget
Sort by:Popular Today
1 - 20 of 394 photos
Item 1 of 3
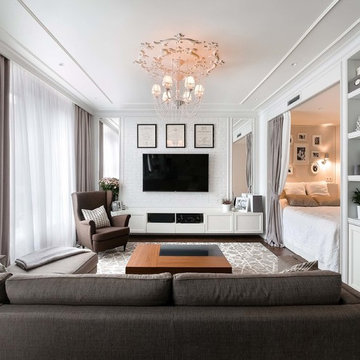
This is an example of a small contemporary formal open concept living room in Moscow with white walls, plywood floors, a wall-mounted tv and brown floor.
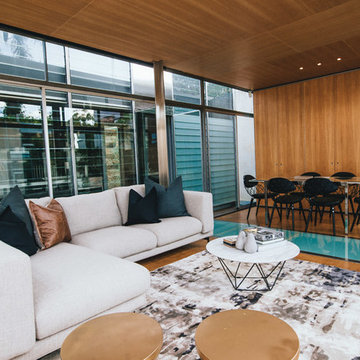
Formal Living and Dining, Woollahra
Design ideas for a mid-sized contemporary formal open concept living room in Sydney with brown walls, plywood floors, no fireplace, no tv and brown floor.
Design ideas for a mid-sized contemporary formal open concept living room in Sydney with brown walls, plywood floors, no fireplace, no tv and brown floor.
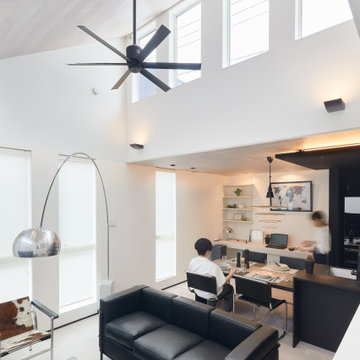
Inspiration for a large modern formal open concept living room in Tokyo Suburbs with white walls, plywood floors, a corner tv, grey floor, wood and wallpaper.
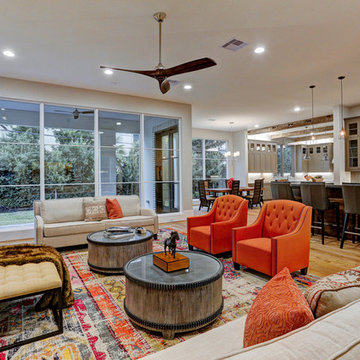
Contemporary formal open concept living room in Houston with grey walls, plywood floors, a ribbon fireplace, a concrete fireplace surround, no tv and beige floor.

Photo of an expansive modern formal open concept living room in Other with brown walls, plywood floors, a wall-mounted tv, brown floor, recessed and wallpaper.
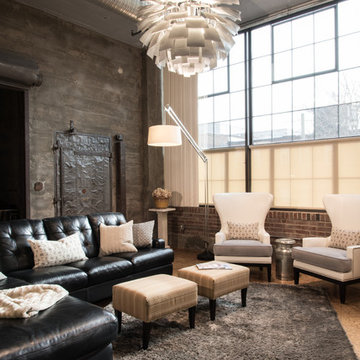
Photographer: Anne Mathias
Photo of an industrial formal open concept living room in St Louis with grey walls, plywood floors and a wall-mounted tv.
Photo of an industrial formal open concept living room in St Louis with grey walls, plywood floors and a wall-mounted tv.
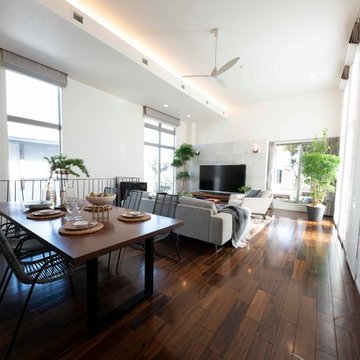
Large modern formal open concept living room in Tokyo with white walls, plywood floors and a freestanding tv.
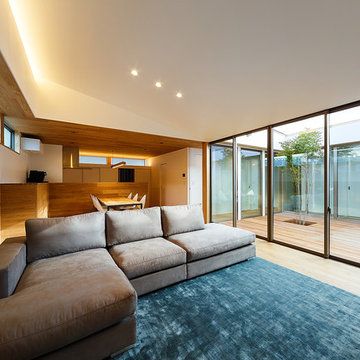
haus-flow Photo by 森本大助
Photo of a mid-sized modern formal open concept living room in Other with white walls, no fireplace, a wall-mounted tv, brown floor and plywood floors.
Photo of a mid-sized modern formal open concept living room in Other with white walls, no fireplace, a wall-mounted tv, brown floor and plywood floors.
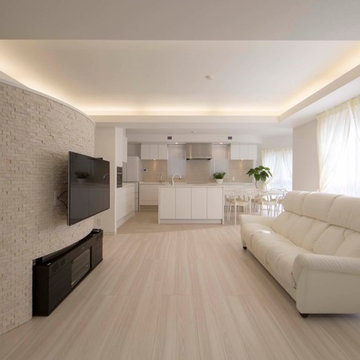
モザイクタイルをあしらった曲面壁に沿って、奥のキッチンダイニングゾーンへ導かれます。
Photo of a mid-sized traditional formal living room in Tokyo with grey walls, plywood floors, a wall-mounted tv and white floor.
Photo of a mid-sized traditional formal living room in Tokyo with grey walls, plywood floors, a wall-mounted tv and white floor.
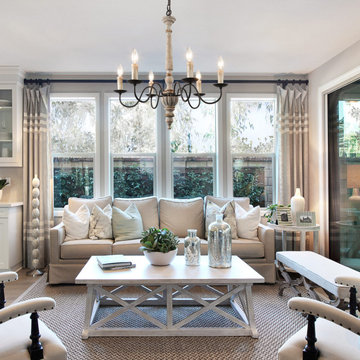
Brimming with rustic countryside flair, the 6-light french country chandelier features beautifully curved arms, hand-carved wood center column and Persian white finish. Antiqued distressing and rust finish gives it a rich texture and well-worn appearance. Each arm features classic candelabra style bulb holder which can accommodate a 40W e12 bulb(Not Included). Perfect to install it in dining room, entry, hallway or foyer, the six light chandelier will cast a warm glow and create a relaxing ambiance in the space.
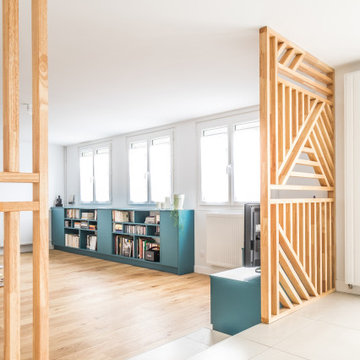
Large contemporary formal open concept living room in Toulouse with white walls, plywood floors, no fireplace and a freestanding tv.
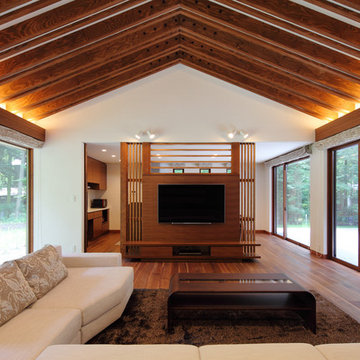
軽井沢 鹿島の森の家2015|菊池ひろ建築設計室
撮影 辻岡利之
Design ideas for a mid-sized asian formal open concept living room in Other with white walls, plywood floors, no fireplace, a wall-mounted tv and brown floor.
Design ideas for a mid-sized asian formal open concept living room in Other with white walls, plywood floors, no fireplace, a wall-mounted tv and brown floor.
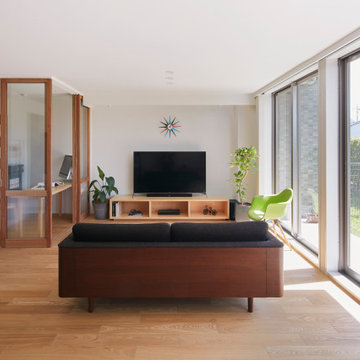
築18年のマンション住戸を改修し、寝室と廊下の間に10枚の連続引戸を挿入した。引戸は周辺環境との繋がり方の調整弁となり、廊下まで自然採光したり、子供の成長や気分に応じた使い方ができる。また、リビングにはガラス引戸で在宅ワークスペースを設置し、家族の様子を見守りながら引戸の開閉で音の繋がり方を調節できる。限られた空間でも、そこで過ごす人々が様々な距離感を選択できる、繋がりつつ離れられる家である。(写真撮影:Forward Stroke Inc.)
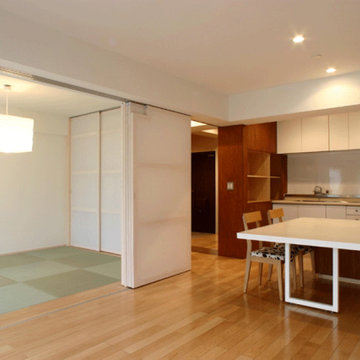
Inspiration for a small modern formal open concept living room in Tokyo with white walls, plywood floors, no fireplace, a freestanding tv and brown floor.
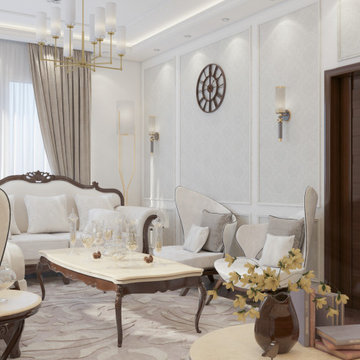
This is an example of a mid-sized mediterranean formal enclosed living room in Vancouver with beige walls, plywood floors, no fireplace, no tv, brown floor, recessed and wallpaper.
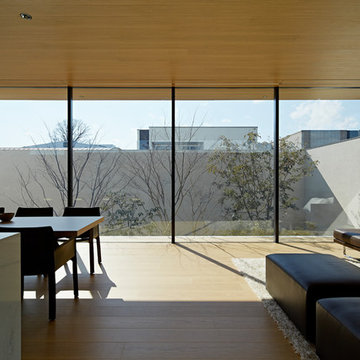
中庭に面する大窓はスチールの造作(特注)とすることで庭との一体感を出しています。
鉄骨の梁を用いるなど、大窓を構造的に持たせるための工夫も施してあります。
Photo of a modern formal open concept living room in Tokyo with white walls, plywood floors, a concealed tv and beige floor.
Photo of a modern formal open concept living room in Tokyo with white walls, plywood floors, a concealed tv and beige floor.
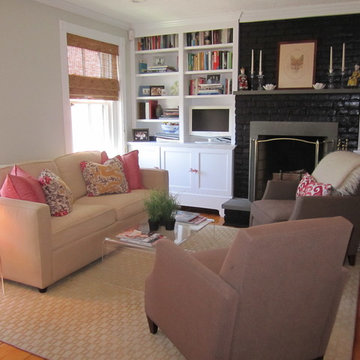
Cozy apartment livingroom
Inspiration for a mid-sized transitional formal enclosed living room in Boston with white walls, plywood floors, a standard fireplace, a brick fireplace surround and no tv.
Inspiration for a mid-sized transitional formal enclosed living room in Boston with white walls, plywood floors, a standard fireplace, a brick fireplace surround and no tv.
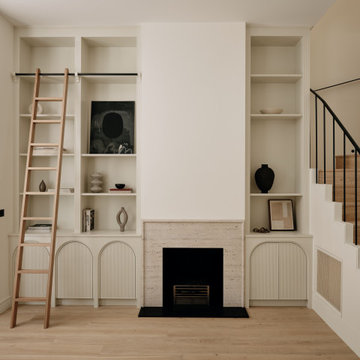
flat internal remodeling and refurbishment
This is an example of a mid-sized modern formal open concept living room in London with beige walls, plywood floors, a standard fireplace, a stone fireplace surround, a wall-mounted tv, beige floor, recessed and panelled walls.
This is an example of a mid-sized modern formal open concept living room in London with beige walls, plywood floors, a standard fireplace, a stone fireplace surround, a wall-mounted tv, beige floor, recessed and panelled walls.
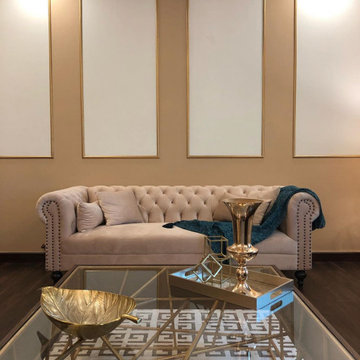
Drawing room set with complete interior solution.
Inspiration for a mid-sized modern formal open concept living room in Other with beige walls, plywood floors, no fireplace, a tile fireplace surround, no tv and brown floor.
Inspiration for a mid-sized modern formal open concept living room in Other with beige walls, plywood floors, no fireplace, a tile fireplace surround, no tv and brown floor.
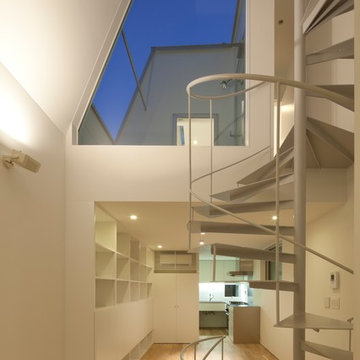
夜景。もう少しダイニングに迫ったところ。エアコンを収納した家具の裏にL型に回り込むように、キッチンが造られています。
Photo by:吉田誠
Photo of a modern formal living room in Tokyo with plywood floors, no fireplace, a wall-mounted tv and beige floor.
Photo of a modern formal living room in Tokyo with plywood floors, no fireplace, a wall-mounted tv and beige floor.
Formal Living Room Design Photos with Plywood Floors
1