Formal Living Room Design Photos with Porcelain Floors
Refine by:
Budget
Sort by:Popular Today
1 - 20 of 4,774 photos
Item 1 of 3
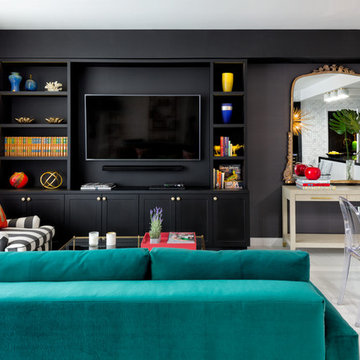
Feature in: Luxe Magazine Miami & South Florida Luxury Magazine
If visitors to Robyn and Allan Webb’s one-bedroom Miami apartment expect the typical all-white Miami aesthetic, they’ll be pleasantly surprised upon stepping inside. There, bold theatrical colors, like a black textured wallcovering and bright teal sofa, mix with funky patterns,
such as a black-and-white striped chair, to create a space that exudes charm. In fact, it’s the wife’s style that initially inspired the design for the home on the 20th floor of a Brickell Key high-rise. “As soon as I saw her with a green leather jacket draped across her shoulders, I knew we would be doing something chic that was nothing like the typical all- white modern Miami aesthetic,” says designer Maite Granda of Robyn’s ensemble the first time they met. The Webbs, who often vacation in Paris, also had a clear vision for their new Miami digs: They wanted it to exude their own modern interpretation of French decor.
“We wanted a home that was luxurious and beautiful,”
says Robyn, noting they were downsizing from a four-story residence in Alexandria, Virginia. “But it also had to be functional.”
To read more visit: https:
https://maitegranda.com/wp-content/uploads/2018/01/LX_MIA18_HOM_MaiteGranda_10.pdf
Rolando Diaz
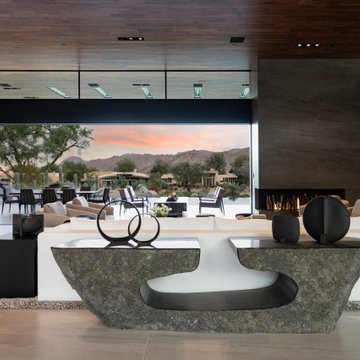
Bighorn Palm Desert luxury modern home living room open to terrace. Photo by William MacCollum.
Design ideas for a large modern formal open concept living room in Los Angeles with porcelain floors, a standard fireplace, a stone fireplace surround, no tv, white floor and recessed.
Design ideas for a large modern formal open concept living room in Los Angeles with porcelain floors, a standard fireplace, a stone fireplace surround, no tv, white floor and recessed.
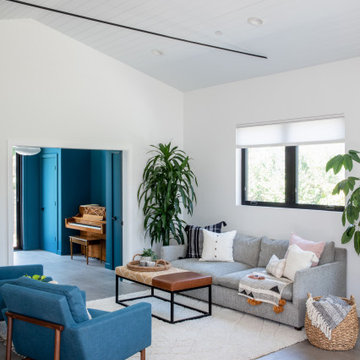
Inspiration for a mid-sized midcentury formal open concept living room in San Francisco with white walls, porcelain floors, no fireplace, grey floor, timber and vaulted.
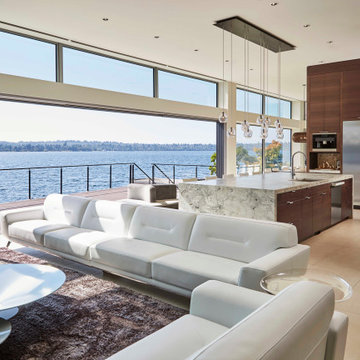
Photo of a large modern formal open concept living room in Seattle with white walls, porcelain floors, a ribbon fireplace, a stone fireplace surround, no tv and white floor.
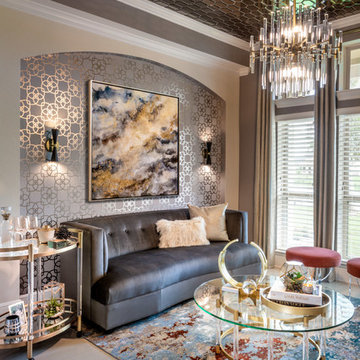
John Paul Key and Chuck Williams
Mid-sized modern formal enclosed living room in Houston with beige walls, porcelain floors, no fireplace and no tv.
Mid-sized modern formal enclosed living room in Houston with beige walls, porcelain floors, no fireplace and no tv.
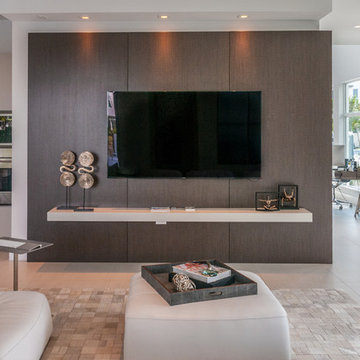
Design ideas for a mid-sized modern formal open concept living room in Miami with white walls, porcelain floors, no fireplace, a wall-mounted tv and beige floor.
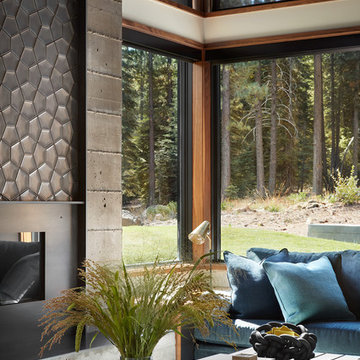
Photo: Lisa Petrole
This is an example of an expansive modern formal open concept living room in San Francisco with white walls, a ribbon fireplace, a tile fireplace surround, no tv, grey floor and porcelain floors.
This is an example of an expansive modern formal open concept living room in San Francisco with white walls, a ribbon fireplace, a tile fireplace surround, no tv, grey floor and porcelain floors.
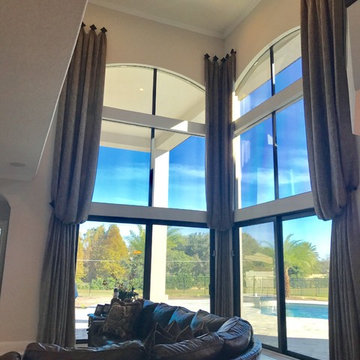
Design ideas for a large transitional formal enclosed living room in Orlando with beige walls, porcelain floors, no fireplace, no tv and beige floor.
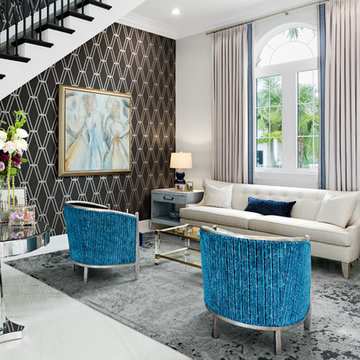
A glamorous living room in a regency inspired style with art deco influences. The silver-leafed barrel chairs were upholstered in a Romo cut velvet on the outside and midnight blue velvet on the front seat back and cushion. The acrylic and glass cocktail table with brass accents keeps the room feeling airy and modern. The mirrored center stair table by Bungalow 5 is just the right sparkle and glamour of Hollywood glamour. The room is anchored by the dramatic wallpaper's large scale geometric pattern of graphite gray and soft gold accents. The custom drapery is tailored and classic with it's contrasting tape and silver and acrylic hardware to tie in the colors and material accents of the room.
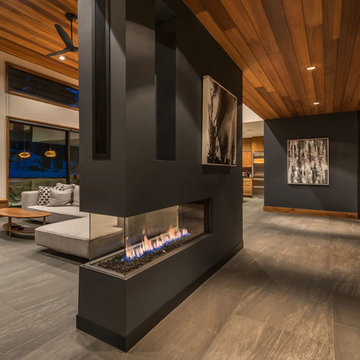
The Lucius 140 Room Divider by Element4. This large peninsula-style fireplace brings architectural intrigue to a modern prefab home designed by Method Homes.
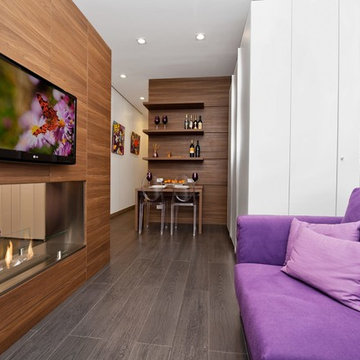
Mid-sized contemporary formal open concept living room in New York with white walls, porcelain floors, a two-sided fireplace, a wall-mounted tv and brown floor.
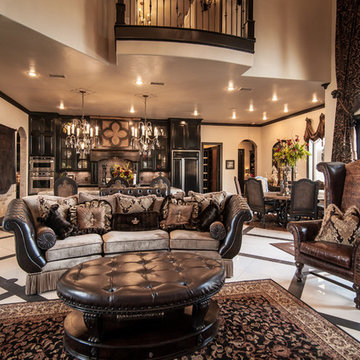
Design ideas for an expansive traditional formal open concept living room in Dallas with beige walls and porcelain floors.
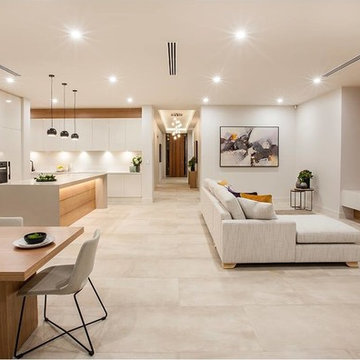
This superb new build by Lares Homes is a true example of modern design, allowing a unique style of architecture from the suburbs of California.
The California display home features Italia Ceramics #acustico collection creating a seamless elegance touch throughout the space.
California House on display at:
568 Fergusson Avenue, Craigburn Farm
Mon, Wed, Sat and Sun / 1.00pm to 4.30pm
www.lareshomes.com.au for location map.
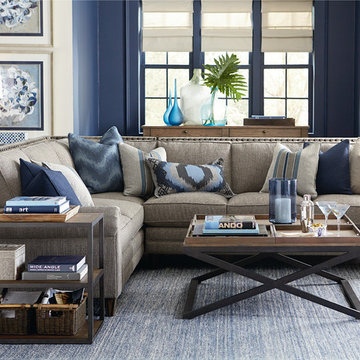
You won't feel blue in this living room! With light and blue accents, many different textures, and great use of natural lighting, this eclectic living room suits a traditional style.

PNW Modern living room with a tongue & groove ceiling detail, floor to ceiling windows and La Cantina doors that extend to the balcony. Bellevue, WA remodel on Lake Washington.
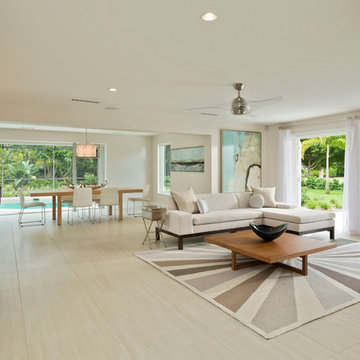
An old style Florida home with small rooms was opened up to provide this amazing contemporary space with an airy indoor-outdoor living. French doors were added to the right side of the living area and the back wall was removed and replace with glass stacking doors to provide access to the fabulous Naples outdoors. Clean lines make this easy-care living home a perfect retreat from the cold northern winters.
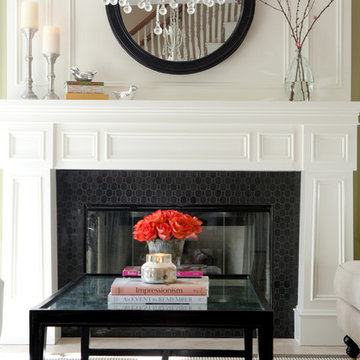
Designed by Alison Royer
Photos: Ashlee Raubach
This is an example of a small eclectic formal enclosed living room in Los Angeles with beige walls, porcelain floors, a standard fireplace, a tile fireplace surround, no tv and beige floor.
This is an example of a small eclectic formal enclosed living room in Los Angeles with beige walls, porcelain floors, a standard fireplace, a tile fireplace surround, no tv and beige floor.

Walker Road Great Falls, Virginia modern family home living room with stacked stone fireplace. Photo by William MacCollum.
Inspiration for a large contemporary formal open concept living room in DC Metro with white walls, porcelain floors, a standard fireplace, a wall-mounted tv, grey floor and recessed.
Inspiration for a large contemporary formal open concept living room in DC Metro with white walls, porcelain floors, a standard fireplace, a wall-mounted tv, grey floor and recessed.
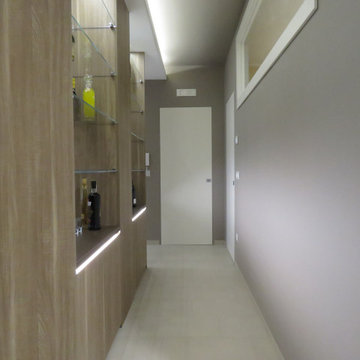
Soggiorno dallo stile contemporaneo, completo di zona bar, zona conversazione, zona pranzo, zona tv.
La parete attrezzata(completa di biocamino) il mobile bar, la madia e lo specchio sono stati progettati su misura e realizzati in legno e gres(effetto corten).
A terra è stato inserire un gres porcellanato, colore beige, dal formato30x60, posizionato in modo da ricreare uno sfalsamento continuo.
Le pareti opposte sono state dipinte con un colore marrone posato con lo spalter, le restanti pareti sono state pitturate con un color nocciola.
Il mobile bar, progettato su misura, è stato realizzato con gli stessi materiali utilizzati per la madia e per la parete attrezzata. E' costituito da 4 sportelli bassi, nei quali contenere tutti i bicchieri per ogni liquore; da 8 mensole in vetro, sulle quali esporre la collezione di liquori (i proprietari infatti hanno questa grande passione), illuminate da due tagli di luce posti a soffitto.
Una veletta bifacciale permette di illuminare la zona living e la zona di passaggio dietro il mobile bar con luce indiretta.
Parete attrezzata progettata su misura e realizzata in legno e gres, completa di biocamino.
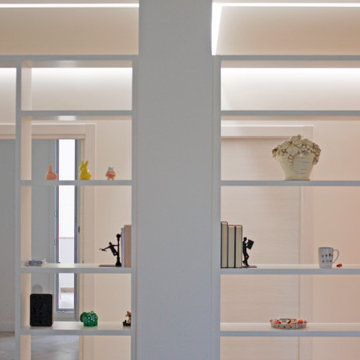
This is an example of a large modern formal open concept living room in Catania-Palermo with blue walls, porcelain floors, a built-in media wall and beige floor.
Formal Living Room Design Photos with Porcelain Floors
1