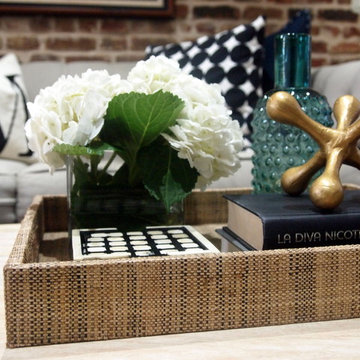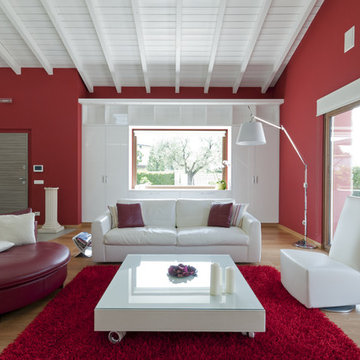Formal Living Room Design Photos with Red Walls
Refine by:
Budget
Sort by:Popular Today
81 - 100 of 765 photos
Item 1 of 3
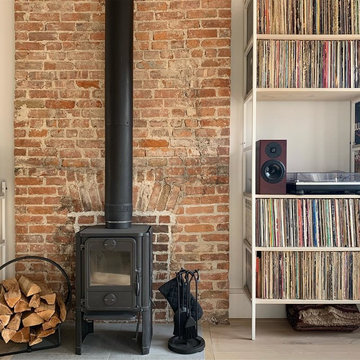
This is an example of a transitional formal living room in New York with red walls, light hardwood floors, a wood stove, a metal fireplace surround, no tv and brown floor.
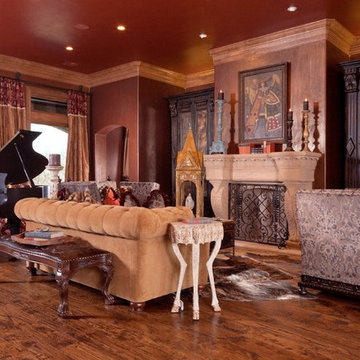
Formal Living Room at Traditional Shawnee Project
Design ideas for an expansive traditional formal open concept living room in Oklahoma City with red walls, medium hardwood floors, a standard fireplace, a stone fireplace surround and no tv.
Design ideas for an expansive traditional formal open concept living room in Oklahoma City with red walls, medium hardwood floors, a standard fireplace, a stone fireplace surround and no tv.
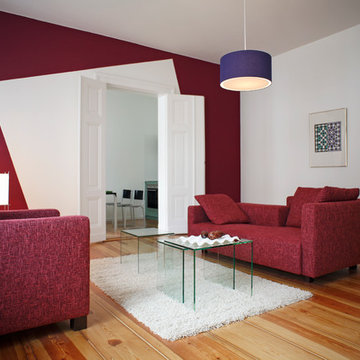
Photo of a mid-sized contemporary formal enclosed living room in Berlin with red walls, medium hardwood floors and no fireplace.
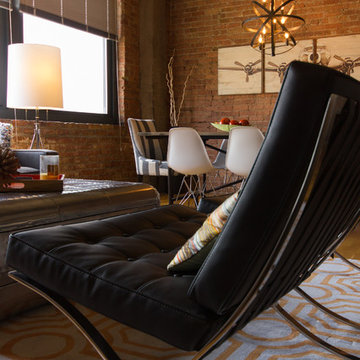
A bold black leather chair sit atop a grey and orange wool rug to create a dedicated zone for the living room of this Chicago loft
This is an example of a mid-sized industrial formal open concept living room in Chicago with red walls, light hardwood floors, no fireplace and a wall-mounted tv.
This is an example of a mid-sized industrial formal open concept living room in Chicago with red walls, light hardwood floors, no fireplace and a wall-mounted tv.
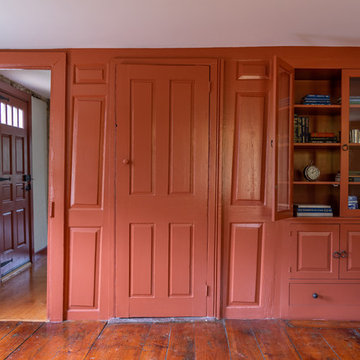
Eric Roth Photography
This is an example of a mid-sized country formal enclosed living room in Boston with red walls, medium hardwood floors, no fireplace and no tv.
This is an example of a mid-sized country formal enclosed living room in Boston with red walls, medium hardwood floors, no fireplace and no tv.
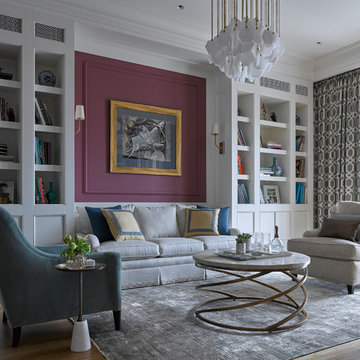
Дизайнер - Мария Мироненко. Фотограф - Сергей Ананьев.
Inspiration for a mid-sized transitional formal enclosed living room in Moscow with red walls, medium hardwood floors, no fireplace and a wall-mounted tv.
Inspiration for a mid-sized transitional formal enclosed living room in Moscow with red walls, medium hardwood floors, no fireplace and a wall-mounted tv.
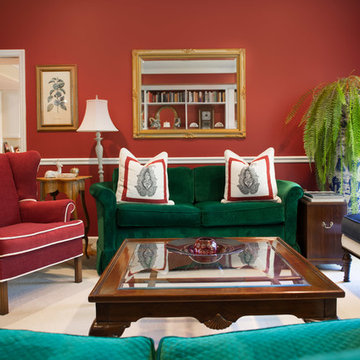
Project by Wiles Design Group. Their Cedar Rapids-based design studio serves the entire Midwest, including Iowa City, Dubuque, Davenport, and Waterloo, as well as North Missouri and St. Louis.
For more about Wiles Design Group, see here: https://wilesdesigngroup.com/
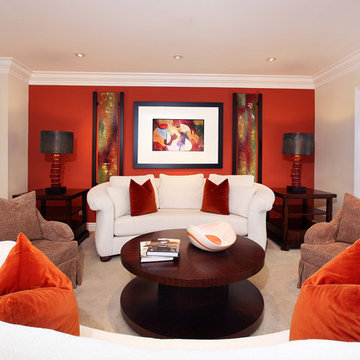
This is an example of a large contemporary formal open concept living room in Orange County with red walls, carpet and beige floor.
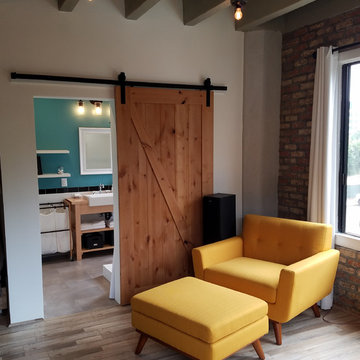
Inspiration for a mid-sized eclectic formal loft-style living room in Los Angeles with red walls, light hardwood floors and a freestanding tv.
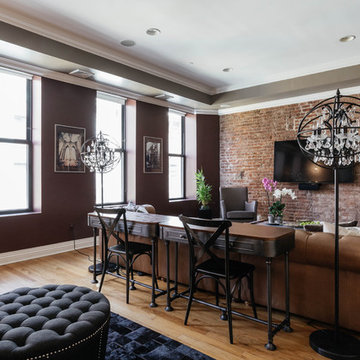
Nick Glimenakis
Inspiration for a mid-sized industrial formal open concept living room in New York with red walls, medium hardwood floors and a wall-mounted tv.
Inspiration for a mid-sized industrial formal open concept living room in New York with red walls, medium hardwood floors and a wall-mounted tv.
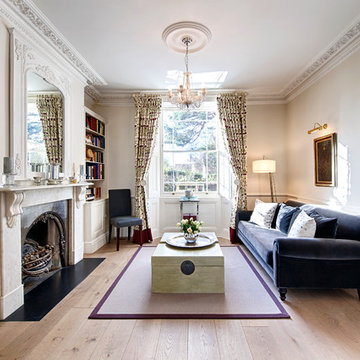
Marco Joe Fazio
Mid-sized traditional formal open concept living room in London with light hardwood floors, a standard fireplace, a stone fireplace surround, no tv and red walls.
Mid-sized traditional formal open concept living room in London with light hardwood floors, a standard fireplace, a stone fireplace surround, no tv and red walls.
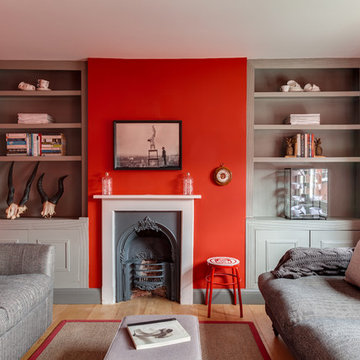
The 1st Floor reception room & study, designed to contrast against the view of the countryside through the large sash windows.
Photographer: Simon Maxwell Photography
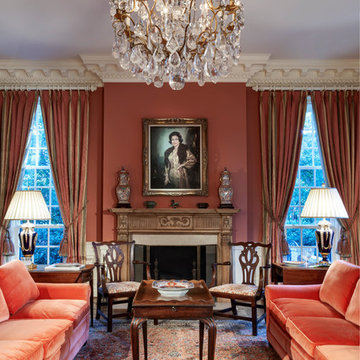
Traditional formal living room in Dallas with red walls, medium hardwood floors, a standard fireplace and brown floor.
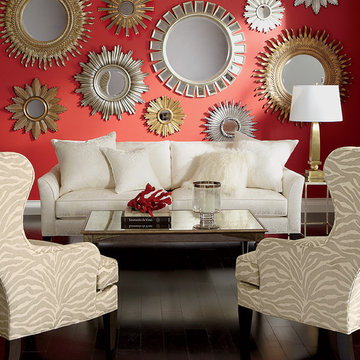
Mid-sized shabby-chic style formal enclosed living room in New York with red walls, dark hardwood floors, no fireplace, no tv and brown floor.
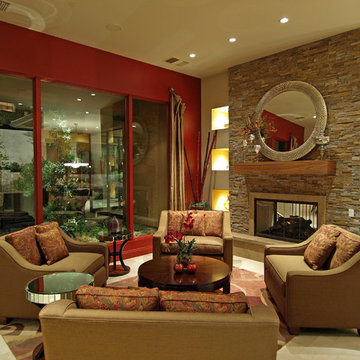
4 Custom, Floating Chair 1/2's, creating an intimate seating area that accommodates 4 couples comfortably. A two sided Fire place and 6 two sided Art Display niches that connect the Living Room to the Stair well on the other side.
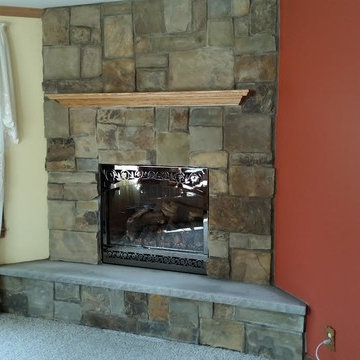
Mid-sized traditional formal enclosed living room in New York with red walls, carpet, a standard fireplace, a stone fireplace surround, no tv and beige floor.
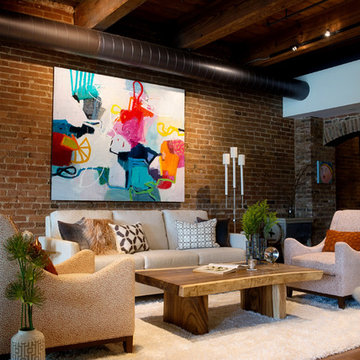
Andrea Cipriani Mecchi
Photo of a large industrial formal open concept living room in Philadelphia with red walls.
Photo of a large industrial formal open concept living room in Philadelphia with red walls.
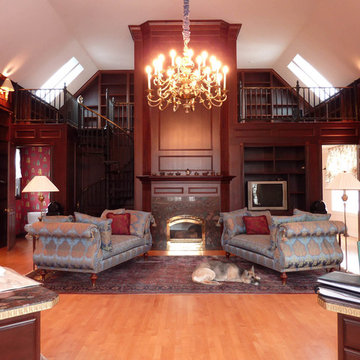
Photo of a large victorian formal enclosed living room in Chicago with red walls, light hardwood floors, a standard fireplace, a stone fireplace surround, no tv and beige floor.
Formal Living Room Design Photos with Red Walls
5
