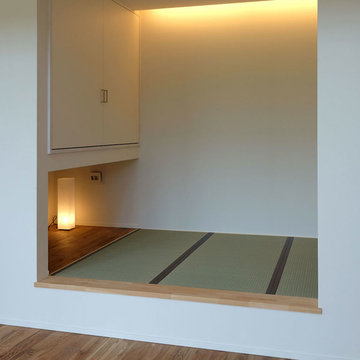Formal Living Room Design Photos with Tatami Floors
Refine by:
Budget
Sort by:Popular Today
101 - 120 of 167 photos
Item 1 of 3
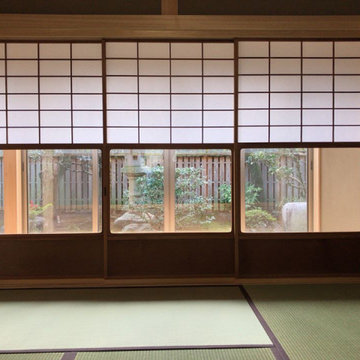
宝形の家 15 ほんものの京座敷(3)
庭に面した雪見障子は再利用した。障子が入ると座敷がきりっと見える。ガラスの部分が黄金比のきれいな割り付けだ。障子の桟の数もタテ3本、ヨコ5本で風水的には木気を示して縁起がよろしい。
建具屋さんに高さを調整してもらった。既存住宅は鴨居までの高さは測る場所によって2センチほどの違いがあったので既存建具がそのまま入らなかったのだ。再利用する場合は必ず調整をしなければならないだろう。
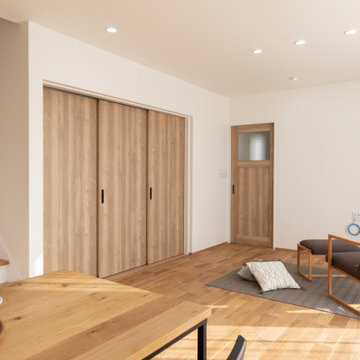
Inspiration for a modern formal open concept living room in Other with white walls, tatami floors, a freestanding tv, wallpaper and wallpaper.
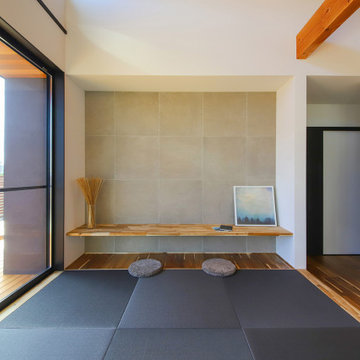
畳コーナーの壁には、施工事例で気に入ったタイルを張ってアクセントに。建築家がタイルが一番映える場所を考えて提案し、畳と石調タイルの質感が不思議なほどマッチします。カウンターを造作して、作業スペースをつくっています。
Inspiration for an industrial formal open concept living room in Other with grey walls, tatami floors, no fireplace, no tv, black floor, wood and panelled walls.
Inspiration for an industrial formal open concept living room in Other with grey walls, tatami floors, no fireplace, no tv, black floor, wood and panelled walls.
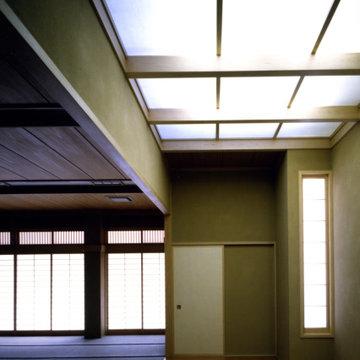
大広間内観−2。客殿の床の間。地域の集会場として講話はもとより、カラオケやイベントに対応できるサイズとなっている
Photo of a large asian formal open concept living room in Other with brown walls, tatami floors, no fireplace, no tv, green floor and wood.
Photo of a large asian formal open concept living room in Other with brown walls, tatami floors, no fireplace, no tv, green floor and wood.
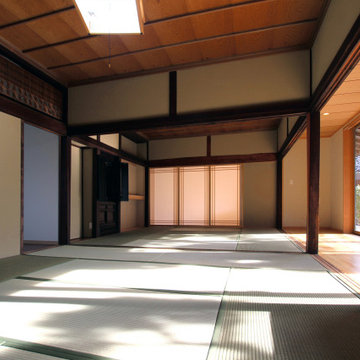
Photo of an asian formal enclosed living room in Other with beige walls, tatami floors, no fireplace, no tv and green floor.
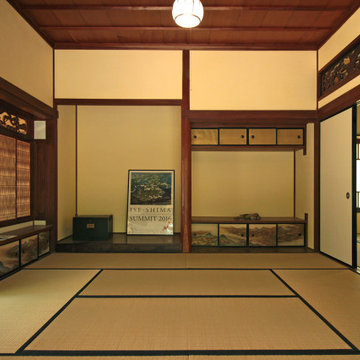
昭和九年に建てられた旧猪子家住宅。朽ち果てる寸前であったこの建物を2015年から2017年に掛けて修繕した。
外観はそのままに、痛んでいるところを補修し、和室などは壁仕上げをやり直した。台所については、多少リフォームされたいたが、「たたき土間」や「水場」など、昔の「竈(くど)」ように改修した。
Mid-sized traditional formal enclosed living room in Other with white walls, tatami floors, no tv, beige floor and wood.
Mid-sized traditional formal enclosed living room in Other with white walls, tatami floors, no tv, beige floor and wood.
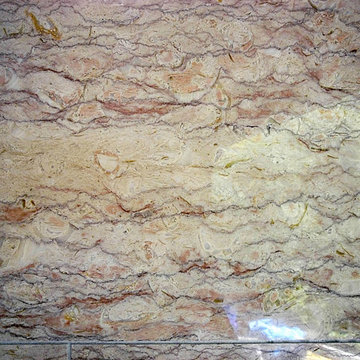
シアタールーム等に使用した蛇紋岩(大理石)
内装の壁に使用しています。
This is an example of an expansive asian formal living room in Other with red walls, tatami floors, a wood stove, a stone fireplace surround and no tv.
This is an example of an expansive asian formal living room in Other with red walls, tatami floors, a wood stove, a stone fireplace surround and no tv.
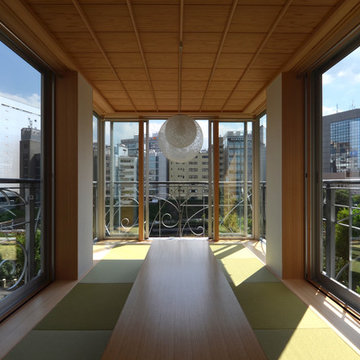
5F和室
南側に神田川沿いに開ける都心の風景を 、手摺を通して遠くまで見通せる 。中央に多人数で利用出来る 、大きな掘り込み式の座卓を設けた 。
Design ideas for an asian formal enclosed living room in Tokyo with white walls and tatami floors.
Design ideas for an asian formal enclosed living room in Tokyo with white walls and tatami floors.
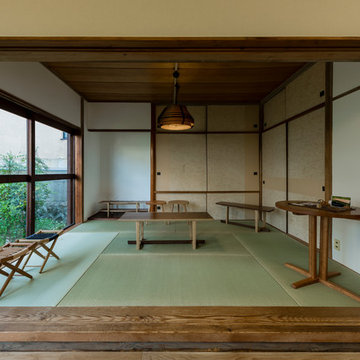
100%オーガニック稲わらを使用した畳を使用しました。壁は漆喰で空気もきれいで気持ちの良い空間が出来ました。
This is an example of a small asian formal living room in Other with white walls, tatami floors, no fireplace, no tv and green floor.
This is an example of a small asian formal living room in Other with white walls, tatami floors, no fireplace, no tv and green floor.
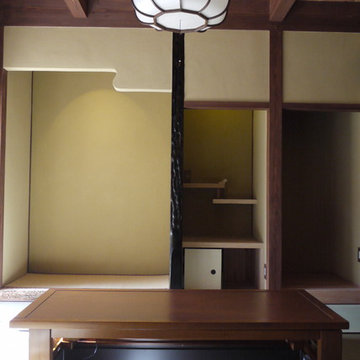
Design ideas for a mid-sized asian formal open concept living room in Other with beige walls, tatami floors, no fireplace and no tv.
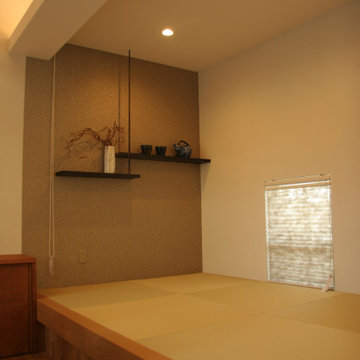
Inspiration for a mid-sized formal open concept living room in Other with green walls, tatami floors, no fireplace, no tv, green floor, wallpaper and wallpaper.
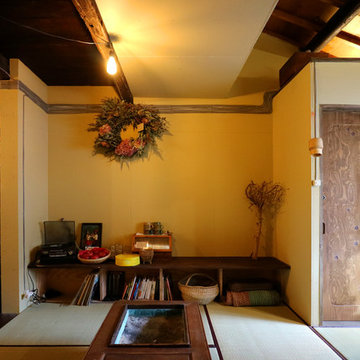
ビール片手に干物をあぶって団欒。右の扉はトイレ。
Inspiration for a mid-sized traditional formal enclosed living room in Osaka with beige walls, tatami floors, no tv and green floor.
Inspiration for a mid-sized traditional formal enclosed living room in Osaka with beige walls, tatami floors, no tv and green floor.
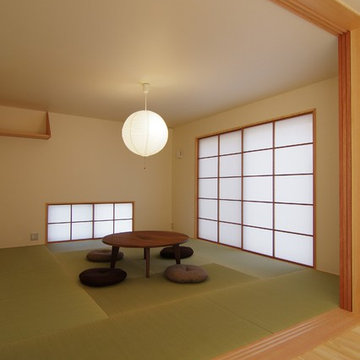
This is an example of a modern formal enclosed living room in Other with white walls, tatami floors, no fireplace and no tv.
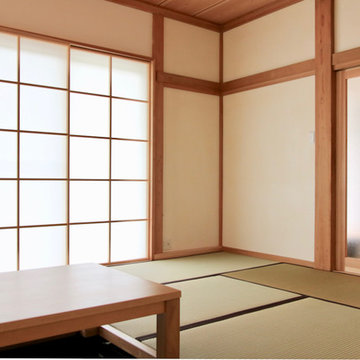
This is an example of a mid-sized asian formal enclosed living room in Other with white walls, tatami floors, no fireplace, a freestanding tv and green floor.
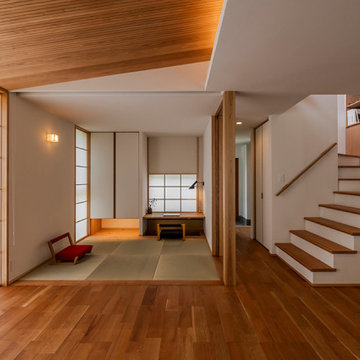
Inspiration for a formal open concept living room in Other with white walls, tatami floors and wood.
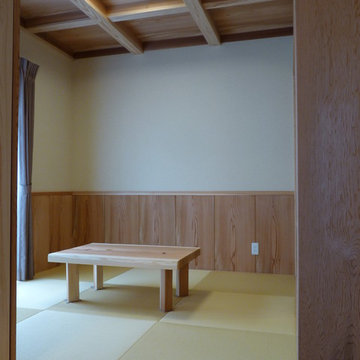
This is an example of an asian formal open concept living room in Other with beige walls and tatami floors.
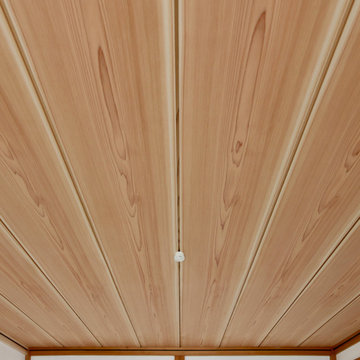
Photo of a mid-sized asian formal enclosed living room in Other with white walls, tatami floors, no fireplace, a freestanding tv and green floor.
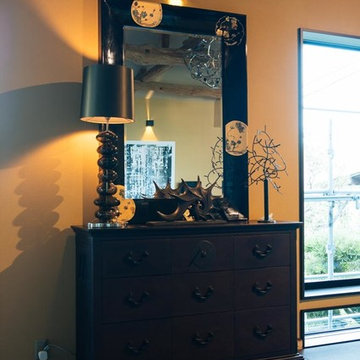
リビング
紫檀のキャビネットに伝統工芸品の取っ手。
鏡には螺鈿細工。いずれも澤山デザイン。
アクセサリーやアートは海を連想させるものを多用。右の作品は上野玄起作。
Photo of a large asian formal open concept living room in Other with beige walls, tatami floors, a two-sided fireplace, a wood fireplace surround and black floor.
Photo of a large asian formal open concept living room in Other with beige walls, tatami floors, a two-sided fireplace, a wood fireplace surround and black floor.
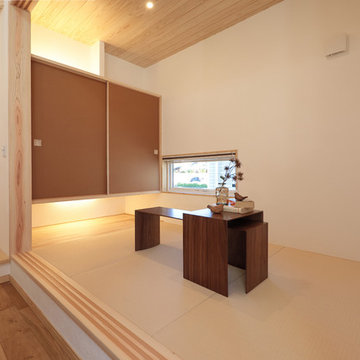
Inspiration for a modern formal open concept living room in Other with white walls, tatami floors, no fireplace and beige floor.
Formal Living Room Design Photos with Tatami Floors
6
