Formal Living Room Design Photos with Wood Walls
Refine by:
Budget
Sort by:Popular Today
121 - 140 of 453 photos
Item 1 of 3
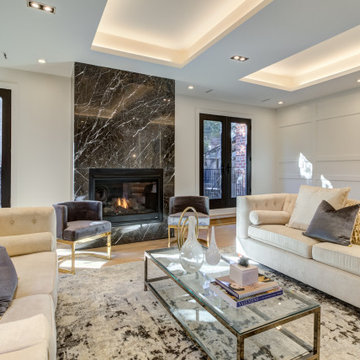
This is an example of a large transitional formal enclosed living room in Houston with white walls, light hardwood floors, a standard fireplace, a stone fireplace surround, brown floor, recessed and wood walls.
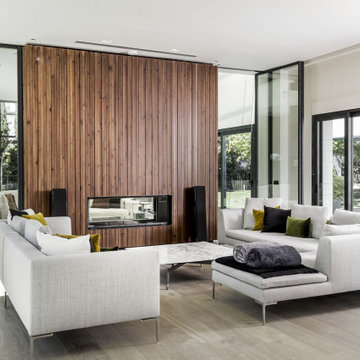
Chimenea de madera central divide la estancia en dos zonas de salon. Los sofas blancos de lineas elegantes y sofisticados, se alegran con almohadones de colores. Grandes cristaleras separan los espacios.
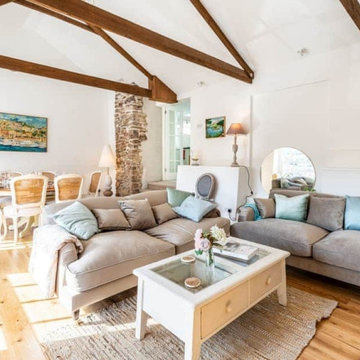
Lounge showing entrance area and feature stone wall area.
Small beach style formal enclosed living room in Devon with white walls, light hardwood floors, a standard fireplace, a stone fireplace surround, a wall-mounted tv, yellow floor, exposed beam and wood walls.
Small beach style formal enclosed living room in Devon with white walls, light hardwood floors, a standard fireplace, a stone fireplace surround, a wall-mounted tv, yellow floor, exposed beam and wood walls.
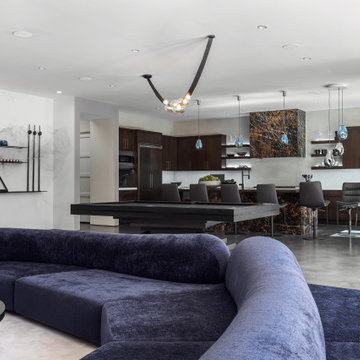
Photo of an expansive contemporary formal open concept living room in Los Angeles with black walls, concrete floors, grey floor and wood walls.
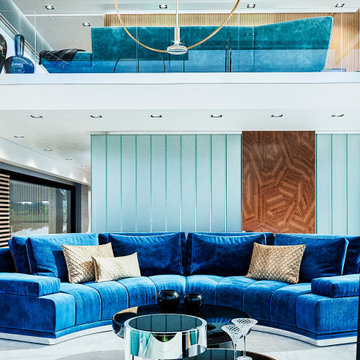
living room for receiving guests and dsiplay of furniture.
Design ideas for a large contemporary formal loft-style living room in Los Angeles with white walls, porcelain floors, no fireplace, a wood fireplace surround, no tv, beige floor, recessed and wood walls.
Design ideas for a large contemporary formal loft-style living room in Los Angeles with white walls, porcelain floors, no fireplace, a wood fireplace surround, no tv, beige floor, recessed and wood walls.
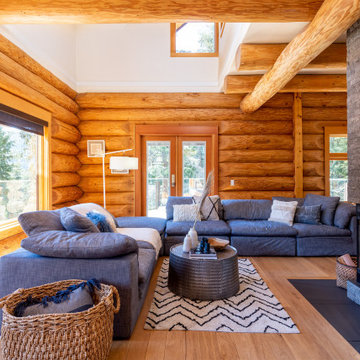
Photo of a country formal open concept living room in Other with brown walls, medium hardwood floors, a corner fireplace, no tv, brown floor, exposed beam and wood walls.
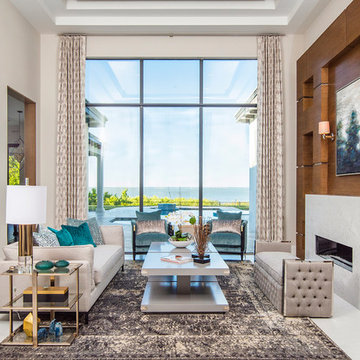
The showstopping living area features a modern ‘block’ built-in, veneered in white oak, with backlit mirror panels, and Cambria “Torquay” solid surface, surrounding a 48” linear ventless firebox.
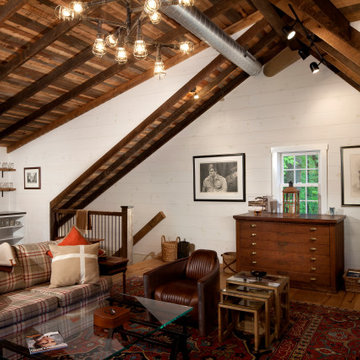
Rustic studio/loft living room with exposed wooden beam ceiling, painted white wood wall paneling, medium hardwood flooring, industrial-style light fixture and exposed ventilation, and matching rustic-style wood furniture.
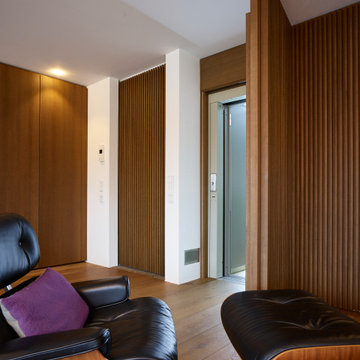
#Einzigartige und #durchdachte #Inneneinrichtung für die besonderen Ansprüche
Das #Highlight dieses Projektes war der versteckte #Aufzug, den wir hinter der Lamellen Wand aus massiver #Eiche #gebeizt & #lackiert versteckt haben. Mit TECTUS® Scharnier Bändern von Simonswerk GmbH verschmilzt die #Tür des Aufzugs im geschlossenen Zustand komplett mit der Wand. Eine #Geheimtür der ganz besonderen Art.
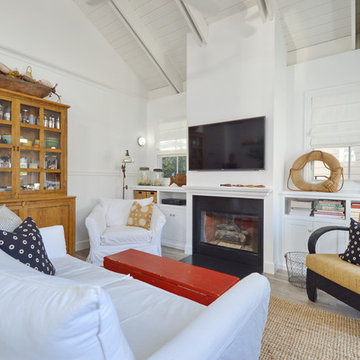
Mid-sized beach style formal loft-style living room in Los Angeles with white walls, light hardwood floors, a standard fireplace, a plaster fireplace surround, a wall-mounted tv, brown floor, timber and wood walls.
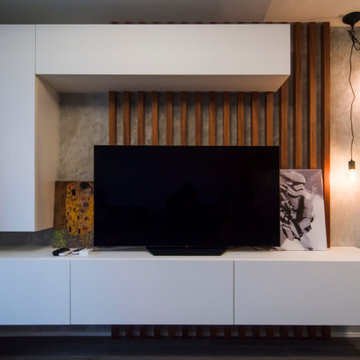
Стены светло серые - покраска, одна стена с декоративной штукатуркой, имитирующей поверхность бетона, деревянные рейки. Полы инженерная доска.
Inspiration for a small scandinavian formal enclosed living room in Moscow with grey walls, medium hardwood floors, a freestanding tv, brown floor and wood walls.
Inspiration for a small scandinavian formal enclosed living room in Moscow with grey walls, medium hardwood floors, a freestanding tv, brown floor and wood walls.
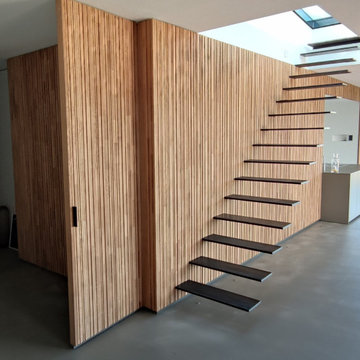
Türe geöffnet
Expansive contemporary formal loft-style living room in Stuttgart with white walls, concrete floors and wood walls.
Expansive contemporary formal loft-style living room in Stuttgart with white walls, concrete floors and wood walls.
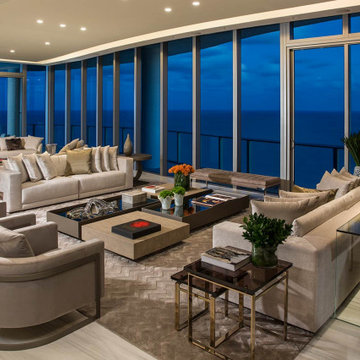
Large modern formal open concept living room in Miami with white walls, marble floors, no fireplace, no tv, grey floor and wood walls.
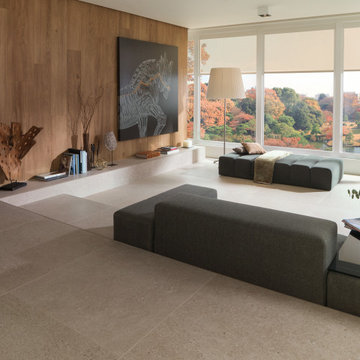
Prada Caliza | Available at Ceramo Tiles
Prada is a sophisticated range inspired by elements of natural limestone and slate.
This is an example of a contemporary formal living room in Perth with porcelain floors, no fireplace, no tv, beige floor and wood walls.
This is an example of a contemporary formal living room in Perth with porcelain floors, no fireplace, no tv, beige floor and wood walls.
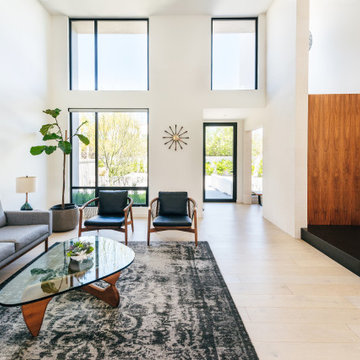
an exterior limestone wall extends into the living room, framing the new floating stair at the double height entry space
Design ideas for a mid-sized midcentury formal open concept living room in Orange County with white walls, light hardwood floors, beige floor, wood walls, no fireplace and no tv.
Design ideas for a mid-sized midcentury formal open concept living room in Orange County with white walls, light hardwood floors, beige floor, wood walls, no fireplace and no tv.
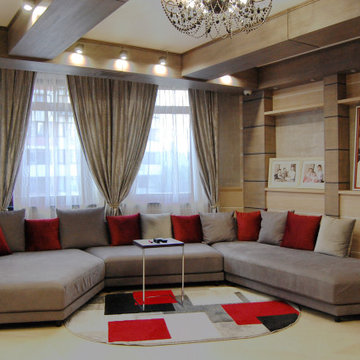
Квартира Москва ул. Чаянова 149,21 м2
Данная квартира создавалась строго для родителей большой семьи, где у взрослые могут отдыхать, работать, иметь строго своё пространство. Здесь есть - большая гостиная, спальня, обширные гардеробные , спортзал, 2 санузла, при спальне и при спортзале.
Квартира имеет свой вход из межквартирного холла, но и соединена с соседней, где находится общее пространство и детский комнаты.
По желанию заказчиков, большое значение уделено вариативности пространств. Так спортзал, при необходимости, превращается в ещё одну спальню, а обширная лоджия – в кабинет.
В оформлении применены в основном природные материалы, камень, дерево. Почти все предметы мебели изготовлены по индивидуальному проекту, что позволило максимально эффективно использовать пространство.
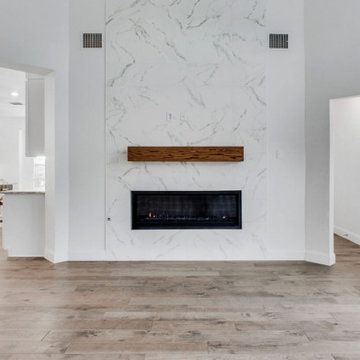
Large modern formal open concept living room in Dallas with white walls, vinyl floors, a hanging fireplace, a tile fireplace surround, no tv, brown floor and wood walls.

This is an example of an expansive modern formal enclosed living room in London with multi-coloured walls, porcelain floors, no tv, grey floor, wood walls, a wood stove and a metal fireplace surround.
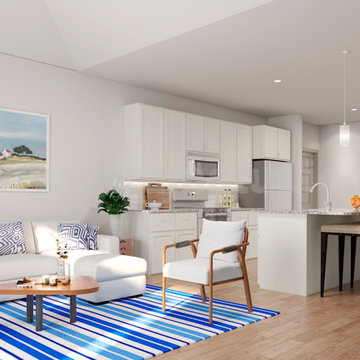
3D Interior rendering with Photo realistic modern render living area design ideas by Architectural Visualisation Studio
Mid-sized modern formal enclosed living room in Milan with white walls, medium hardwood floors, a wall-mounted tv, brown floor, wood and wood walls.
Mid-sized modern formal enclosed living room in Milan with white walls, medium hardwood floors, a wall-mounted tv, brown floor, wood and wood walls.
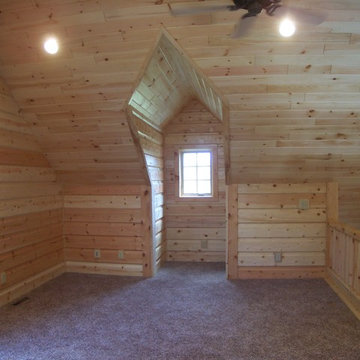
Photo of a mid-sized country formal loft-style living room in Other with beige walls, carpet, a standard fireplace, a stone fireplace surround, no tv, grey floor, wood and wood walls.
Formal Living Room Design Photos with Wood Walls
7