Foyer Design Ideas with a Brown Front Door
Refine by:
Budget
Sort by:Popular Today
61 - 80 of 1,126 photos
Item 1 of 3
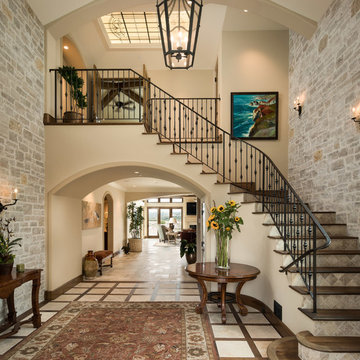
Mediterranean retreat perched above a golf course overlooking the ocean.
Photo of a large mediterranean foyer in San Francisco with beige walls, ceramic floors, a double front door, a brown front door and beige floor.
Photo of a large mediterranean foyer in San Francisco with beige walls, ceramic floors, a double front door, a brown front door and beige floor.
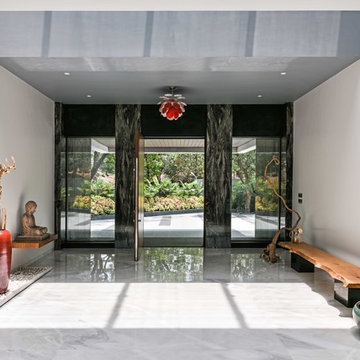
Inspiration for an expansive contemporary foyer in Mumbai with white walls, marble floors, a single front door, a brown front door and grey floor.
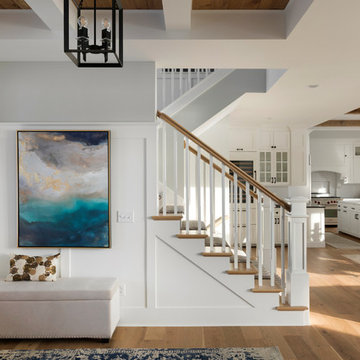
Front entry and staircase
This is an example of a mid-sized transitional foyer in Minneapolis with grey walls, medium hardwood floors, a brown front door and brown floor.
This is an example of a mid-sized transitional foyer in Minneapolis with grey walls, medium hardwood floors, a brown front door and brown floor.
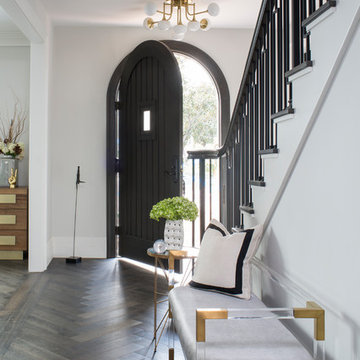
Meghan Bob Photography
Photo of a mid-sized transitional foyer in Los Angeles with grey walls, medium hardwood floors, a single front door, a brown front door and brown floor.
Photo of a mid-sized transitional foyer in Los Angeles with grey walls, medium hardwood floors, a single front door, a brown front door and brown floor.
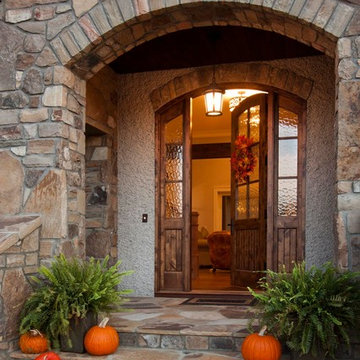
Nestled next to a mountain side and backing up to a creek, this home encompasses the mountain feel. With its neutral yet rich exterior colors and textures, the architecture is simply picturesque. A custom Knotty Alder entry door is preceded by an arched stone column entry porch. White Oak flooring is featured throughout and accentuates the home’s stained beam and ceiling accents. Custom cabinetry in the Kitchen and Great Room create a personal touch unique to only this residence. The Master Bathroom features a free-standing tub and all-tiled shower. Upstairs, the game room boasts a large custom reclaimed barn wood sliding door. The Juliette balcony gracefully over looks the handsome Great Room. Downstairs the screen porch is cozy with a fireplace and wood accents. Sitting perpendicular to the home, the detached three-car garage mirrors the feel of the main house by staying with the same paint colors, and features an all metal roof. The spacious area above the garage is perfect for a future living or storage area.
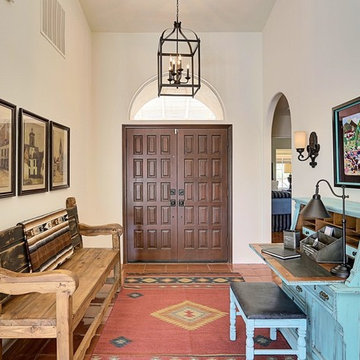
This is an example of a mid-sized foyer in Los Angeles with a double front door and a brown front door.
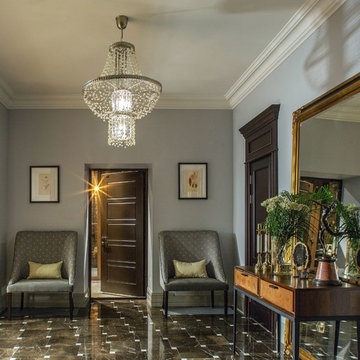
Автор Н. Новикова (Петелина), фото С. Моргунов
This is an example of a large contemporary foyer in Moscow with grey walls, marble floors, a single front door, a brown front door and brown floor.
This is an example of a large contemporary foyer in Moscow with grey walls, marble floors, a single front door, a brown front door and brown floor.
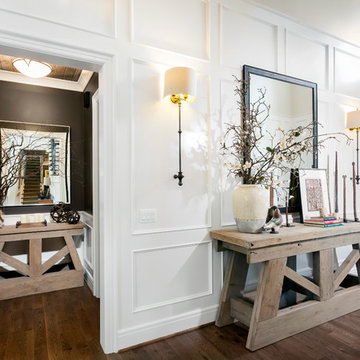
Photo of a mid-sized transitional foyer in Detroit with white walls, medium hardwood floors, a single front door, a brown front door and brown floor.
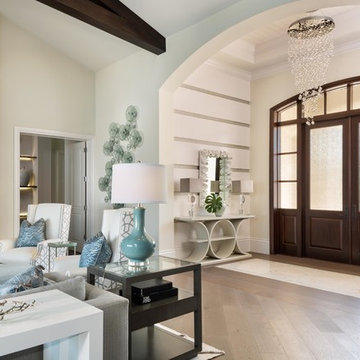
Transitional foyer in Miami with beige walls, light hardwood floors, a double front door, a brown front door and brown floor.
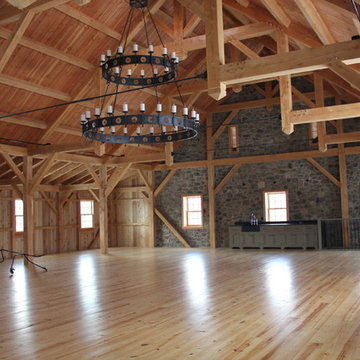
Design ideas for a mid-sized country foyer in Philadelphia with brown walls, medium hardwood floors, a brown front door and brown floor.
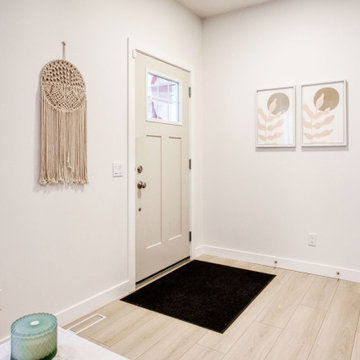
Design ideas for a small scandinavian foyer in Edmonton with white walls, laminate floors, a single front door, a brown front door and beige floor.
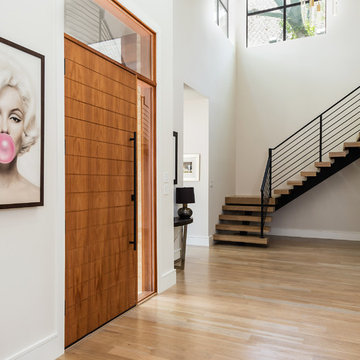
This is an example of a large contemporary foyer in Dallas with white walls, light hardwood floors, a single front door and a brown front door.
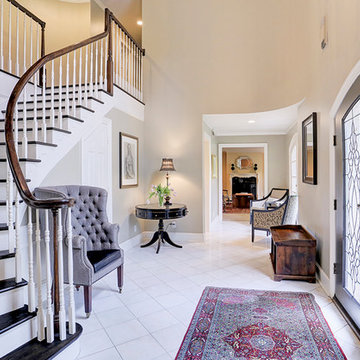
Photo of a large traditional foyer in Houston with marble floors, a double front door, a brown front door and white floor.
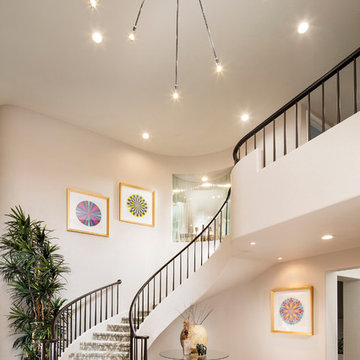
Spacious and modern the white in both walls and floor enlarge the space to show an elegant entry. Drama is added with the black rail. Stone flooring with black diamond accents adds texture and elegance. The entry lighting is modern and bright.
Photography by Velich Studio
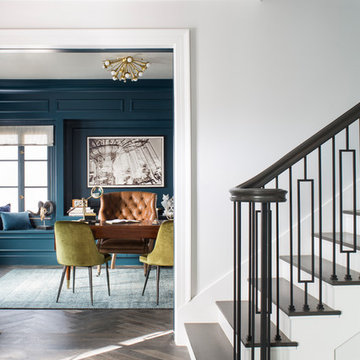
Meghan Bob Photography
Design ideas for a mid-sized transitional foyer in Los Angeles with grey walls, medium hardwood floors, a single front door, a brown front door and brown floor.
Design ideas for a mid-sized transitional foyer in Los Angeles with grey walls, medium hardwood floors, a single front door, a brown front door and brown floor.

Photo of a country foyer in Richmond with beige walls, light hardwood floors, a single front door, a brown front door, brown floor and decorative wall panelling.
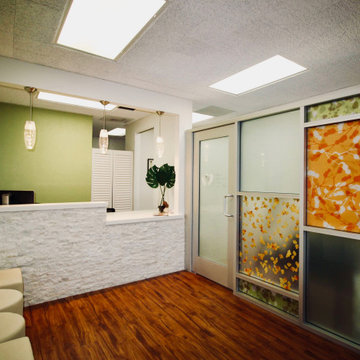
Creating an elegant, calming and happy clinic for children yet elegant was the main focus in this project. Universal design is the main factor in the commercial spaces and we achieve that by our knowledge of codes and regulation for designing a safe environment.
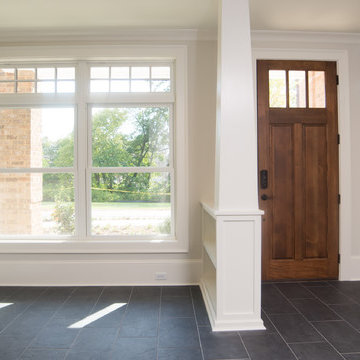
Located in the coveted West End of downtown Greenville, SC, Park Place on Hudson St. brings new living to old Greenville. Just a half-mile from Flour Field, a short walk to the Swamp Rabbit Trail, and steps away from the future Unity Park, this community is ideal for families young and old. The craftsman style town home community consists of twenty-three units, thirteen with 3 beds/2.5 baths and ten with 2 beds/2.5baths.
The design concept they came up with was simple – three separate buildings with two basic floors plans that were fully customizable. Each unit came standard with an elevator, hardwood floors, high-end Kitchen Aid appliances, Moen plumbing fixtures, tile showers, granite countertops, wood shelving in all closets, LED recessed lighting in all rooms, private balconies with built-in grill stations and large sliding glass doors. While the outside craftsman design with large front and back porches was set by the city, the interiors were fully customizable. The homeowners would meet with a designer at the Park Place on Hudson Showroom to pick from a selection of standard options, all items that would go in their home. From cabinets to door handles, from tile to paint colors, there was virtually no interior feature that the owners did not have the option to choose. They also had the ability to fully customize their unit with upgrades by meeting with each vendor individually and selecting the products for their home – some of the owners even choose to re-design the floor plans to better fit their lifestyle.
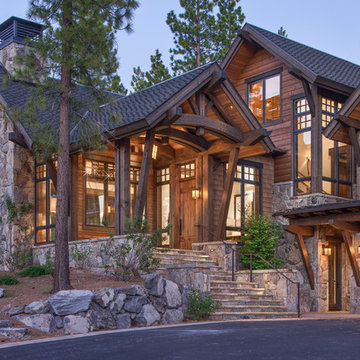
Roger Wade Studio
Inspiration for a large foyer in Sacramento with brown walls, granite floors, a single front door and a brown front door.
Inspiration for a large foyer in Sacramento with brown walls, granite floors, a single front door and a brown front door.
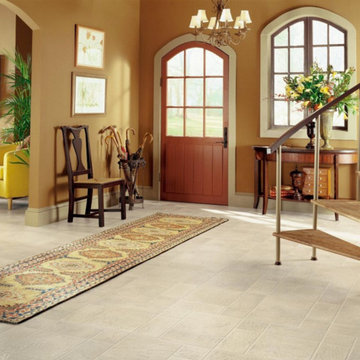
This is an example of a mid-sized traditional foyer in Raleigh with beige walls, porcelain floors, a single front door, a brown front door and white floor.
Foyer Design Ideas with a Brown Front Door
4