Foyer Design Ideas with a Glass Front Door
Refine by:
Budget
Sort by:Popular Today
141 - 160 of 2,544 photos
Item 1 of 3
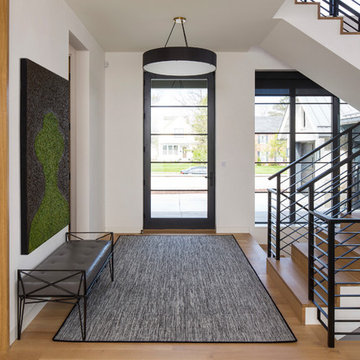
Troy Thies Photography
Transitional foyer in Minneapolis with white walls, light hardwood floors, a single front door, a glass front door and beige floor.
Transitional foyer in Minneapolis with white walls, light hardwood floors, a single front door, a glass front door and beige floor.
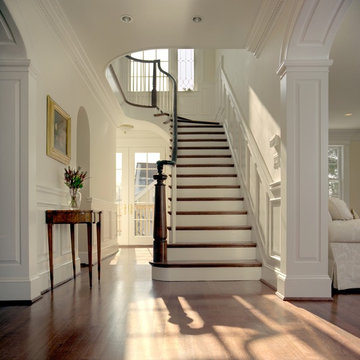
Photography by Timothy Bell
Inspiration for an expansive traditional foyer in DC Metro with white walls, medium hardwood floors, a single front door and a glass front door.
Inspiration for an expansive traditional foyer in DC Metro with white walls, medium hardwood floors, a single front door and a glass front door.
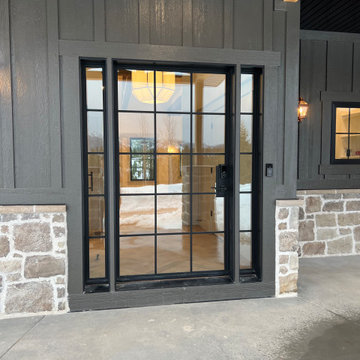
A glass pivot door welcomes you to this modern rustic home with incredible mountain views. The home office is behind barn doors for privacy and the board and batten trim work and stunning light fixture bring elegance to the space. The herringbone pattern in the light hardwood floor guides you into the heart of the home.

Welcome home! Make a statement with this moulding wall!
JL Interiors is a LA-based creative/diverse firm that specializes in residential interiors. JL Interiors empowers homeowners to design their dream home that they can be proud of! The design isn’t just about making things beautiful; it’s also about making things work beautifully. Contact us for a free consultation Hello@JLinteriors.design _ 310.390.6849_ www.JLinteriors.design
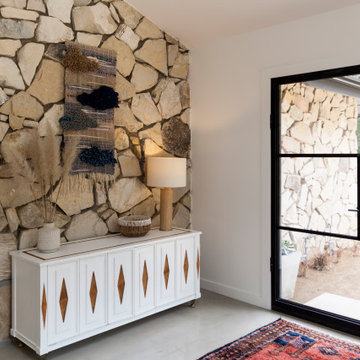
Inspiration for a contemporary foyer in Los Angeles with concrete floors, a double front door, a glass front door, grey floor and vaulted.
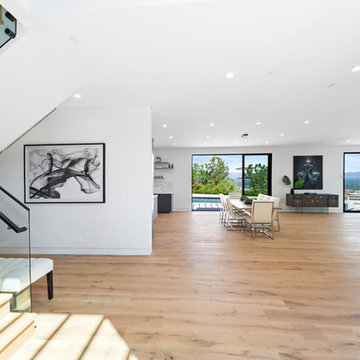
Front entrance of luxurious contemporary home. This open space allows for a seamless flow within the entire first floor.
Large contemporary foyer in Los Angeles with white walls, light hardwood floors, a pivot front door and a glass front door.
Large contemporary foyer in Los Angeles with white walls, light hardwood floors, a pivot front door and a glass front door.
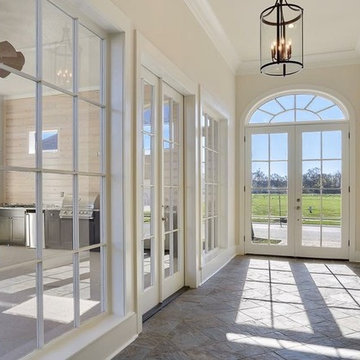
Design ideas for a large traditional foyer in New Orleans with beige walls, slate floors, a double front door, a glass front door and grey floor.

Inspiration for a large country foyer in Charleston with beige walls, dark hardwood floors, a double front door, a glass front door and brown floor.
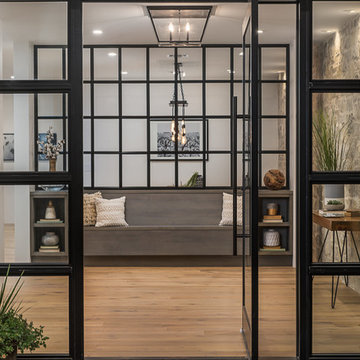
5' pivot entry door and foyer. Photo by Eric Kruk
Large contemporary foyer in Phoenix with white walls, light hardwood floors, a pivot front door and a glass front door.
Large contemporary foyer in Phoenix with white walls, light hardwood floors, a pivot front door and a glass front door.
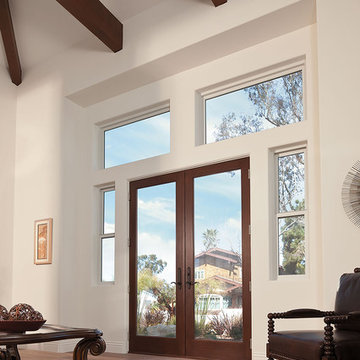
Inspiration for an expansive contemporary foyer in Milwaukee with white walls, light hardwood floors, a double front door and a glass front door.
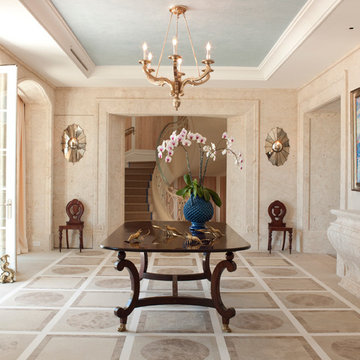
Inspiration for a tropical foyer in Miami with beige walls, a double front door and a glass front door.
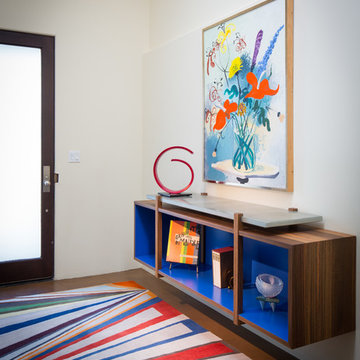
Mike Kelley
Design ideas for a small contemporary foyer in Los Angeles with white walls, a single front door, a glass front door and dark hardwood floors.
Design ideas for a small contemporary foyer in Los Angeles with white walls, a single front door, a glass front door and dark hardwood floors.
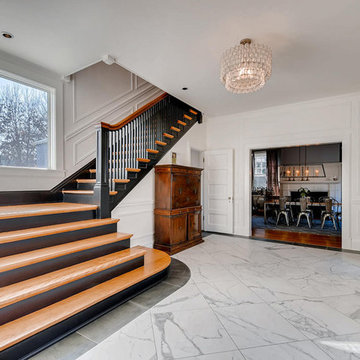
Large traditional foyer in Baltimore with white walls, marble floors, a double front door, a glass front door and grey floor.
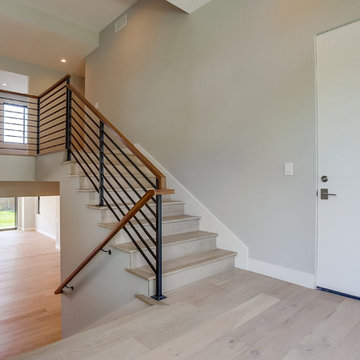
Derek Ruxton, Ruxtaposition
Design ideas for a mid-sized contemporary foyer in San Diego with grey walls, light hardwood floors, a single front door, a glass front door and beige floor.
Design ideas for a mid-sized contemporary foyer in San Diego with grey walls, light hardwood floors, a single front door, a glass front door and beige floor.
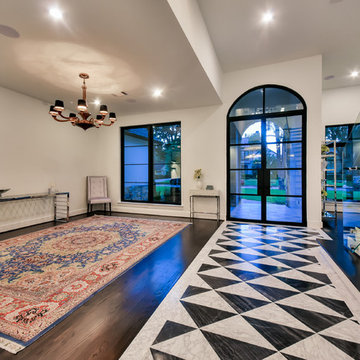
Inspiration for a mid-sized contemporary foyer in Houston with white walls, marble floors, a double front door, a glass front door and multi-coloured floor.
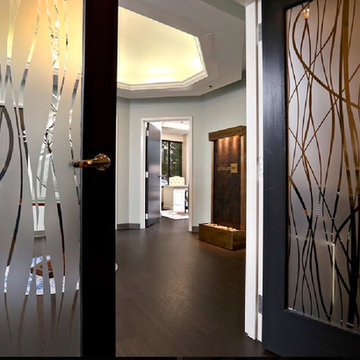
This is an example of a mid-sized transitional foyer in Louisville with grey walls, dark hardwood floors, a double front door, a glass front door and brown floor.
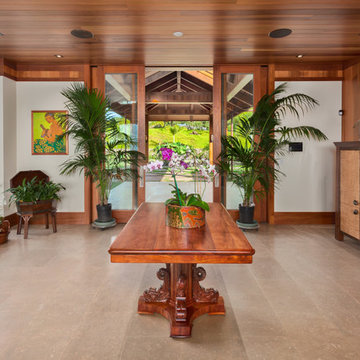
Design ideas for a large tropical foyer in Hawaii with beige walls, a glass front door, beige floor and ceramic floors.
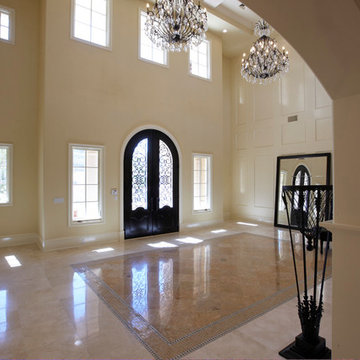
Design ideas for a large mediterranean foyer in Orange County with beige walls, ceramic floors, a double front door, a glass front door and beige floor.
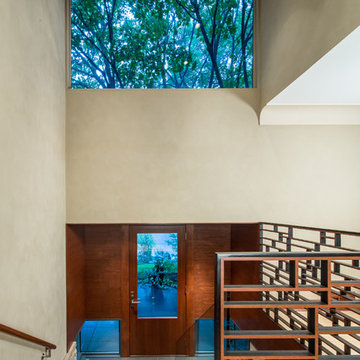
Project Team:
Ben Awes, AIA, Principal-In-Charge, Bob Ganser AIA, Christian Dean, AIA, Nate Dodge
Photography:
Brandon Stengel @ Farm Kid Studios
Design ideas for a contemporary foyer in Minneapolis with beige walls, a single front door and a glass front door.
Design ideas for a contemporary foyer in Minneapolis with beige walls, a single front door and a glass front door.
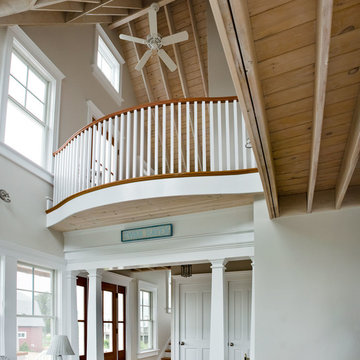
Interior trim and custm millwork by Horner Millwork, Stairs by Cooper Stairworks; photo by Horner Millwork
Design ideas for a beach style foyer in Providence with white walls and a glass front door.
Design ideas for a beach style foyer in Providence with white walls and a glass front door.
Foyer Design Ideas with a Glass Front Door
8