Foyer Design Ideas with a Glass Front Door
Refine by:
Budget
Sort by:Popular Today
61 - 80 of 2,544 photos
Item 1 of 3
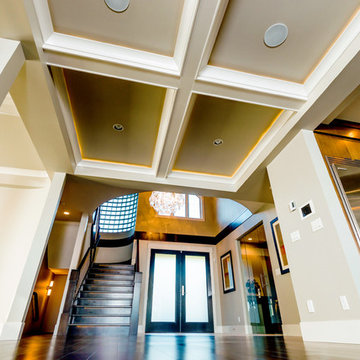
This full-home renovation on Marine Drive in White Rock features stunning, bold colours and finishes, combined with the finest materials and craftsmanship. Fit to entertain the most elite and discerning guests, this modern classic feels like the Presidential penthouse in a 5-star hotel. If you're looking for no-compromise design and quality for your home reno, look no further than Versa Platinum Construction.
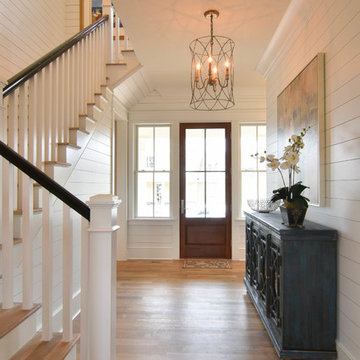
This view is looking from the dining area through the foyer, out the front door. The Mia Chandelier from GabbyHome.com is gorgeous and provides interesting shadows on the wall!
Photo by Tripp Smith Photography
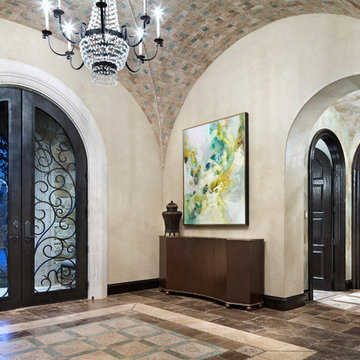
Photography: Piston Design
Design ideas for a mediterranean foyer in Houston with beige walls, a double front door and a glass front door.
Design ideas for a mediterranean foyer in Houston with beige walls, a double front door and a glass front door.
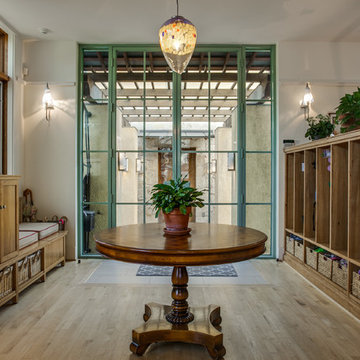
Photo Credit: Juan Molina, Shoot2Sell Photography
Photo of a large mediterranean foyer in Dallas with beige walls, medium hardwood floors, a double front door and a glass front door.
Photo of a large mediterranean foyer in Dallas with beige walls, medium hardwood floors, a double front door and a glass front door.
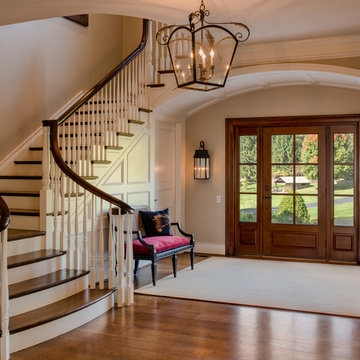
Inspiration for a traditional foyer in Philadelphia with beige walls, medium hardwood floors, a single front door and a glass front door.
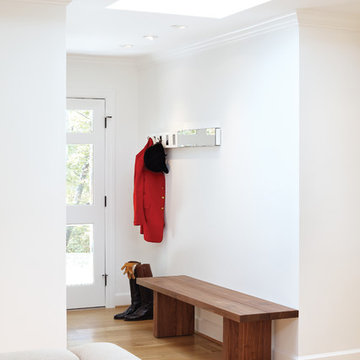
Remodel of 70's era rancher stone house into contemporary retreat for a fox hunter
foyer
Design ideas for a mid-sized contemporary foyer in DC Metro with a glass front door, white walls, light hardwood floors and a single front door.
Design ideas for a mid-sized contemporary foyer in DC Metro with a glass front door, white walls, light hardwood floors and a single front door.
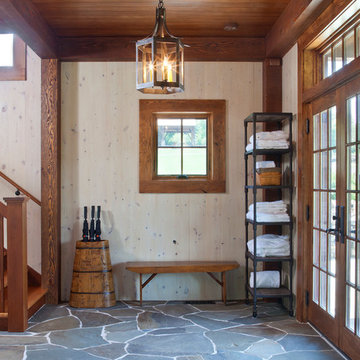
James Ray Spahn
Design ideas for a country foyer in DC Metro with a double front door and a glass front door.
Design ideas for a country foyer in DC Metro with a double front door and a glass front door.
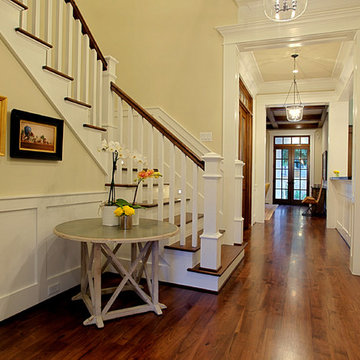
Stone Acorn Builders presents Houston's first Southern Living Showcase in 2012.
Photo of a mid-sized traditional foyer in Houston with yellow walls, dark hardwood floors, a double front door and a glass front door.
Photo of a mid-sized traditional foyer in Houston with yellow walls, dark hardwood floors, a double front door and a glass front door.

This Ohana model ATU tiny home is contemporary and sleek, cladded in cedar and metal. The slanted roof and clean straight lines keep this 8x28' tiny home on wheels looking sharp in any location, even enveloped in jungle. Cedar wood siding and metal are the perfect protectant to the elements, which is great because this Ohana model in rainy Pune, Hawaii and also right on the ocean.
A natural mix of wood tones with dark greens and metals keep the theme grounded with an earthiness.
Theres a sliding glass door and also another glass entry door across from it, opening up the center of this otherwise long and narrow runway. The living space is fully equipped with entertainment and comfortable seating with plenty of storage built into the seating. The window nook/ bump-out is also wall-mounted ladder access to the second loft.
The stairs up to the main sleeping loft double as a bookshelf and seamlessly integrate into the very custom kitchen cabinets that house appliances, pull-out pantry, closet space, and drawers (including toe-kick drawers).
A granite countertop slab extends thicker than usual down the front edge and also up the wall and seamlessly cases the windowsill.
The bathroom is clean and polished but not without color! A floating vanity and a floating toilet keep the floor feeling open and created a very easy space to clean! The shower had a glass partition with one side left open- a walk-in shower in a tiny home. The floor is tiled in slate and there are engineered hardwood flooring throughout.

Foyer in Minneapolis with white walls, light hardwood floors, a glass front door and vaulted.
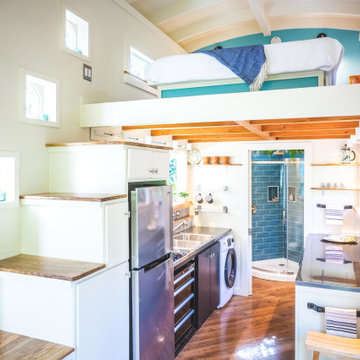
The custom design of this staircase houses the fridge, two bookshelves, two cabinets, a cubby, and a small closet for hanging clothes. Hawaiian mango wood stair treads lead up to a generously lofty sleeping area with a custom-built queen bed frame with six built-in storage drawers. Exposed stained ceiling beams add warmth and character to the kitchen. Two seven-foot-long counters extend the kitchen on either side- both with tiled backsplashes and giant awning windows. Because of the showers unique structure, it is paced in the center of the bathroom becoming a beautiful blue-tile focal point. This coastal, contemporary Tiny Home features a warm yet industrial style kitchen with stainless steel counters and husky tool drawers with black cabinets. the silver metal counters are complimented by grey subway tiling as a backsplash against the warmth of the locally sourced curly mango wood windowsill ledge. I mango wood windowsill also acts as a pass-through window to an outdoor bar and seating area on the deck. Entertaining guests right from the kitchen essentially makes this a wet-bar. LED track lighting adds the right amount of accent lighting and brightness to the area. The window is actually a french door that is mirrored on the opposite side of the kitchen. This kitchen has 7-foot long stainless steel counters on either end. There are stainless steel outlet covers to match the industrial look. There are stained exposed beams adding a cozy and stylish feeling to the room. To the back end of the kitchen is a frosted glass pocket door leading to the bathroom. All shelving is made of Hawaiian locally sourced curly mango wood. A stainless steel fridge matches the rest of the style and is built-in to the staircase of this tiny home. Dish drying racks are hung on the wall to conserve space and reduce clutter.
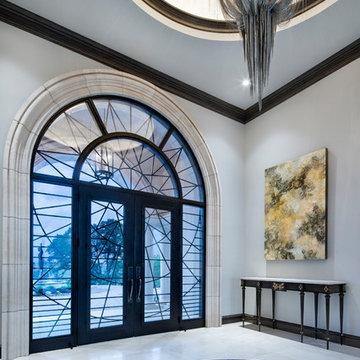
Photo of a large mediterranean foyer in Austin with grey walls, a double front door, white floor and a glass front door.
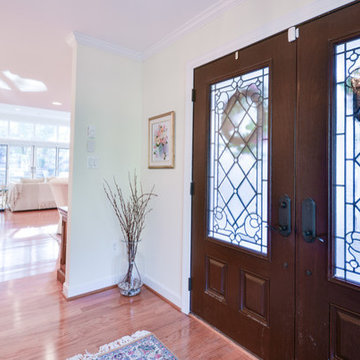
Photographs provided by Ashley Sullivan, Exposurely
Photo of a large traditional foyer in DC Metro with white walls, light hardwood floors, a double front door and a glass front door.
Photo of a large traditional foyer in DC Metro with white walls, light hardwood floors, a double front door and a glass front door.
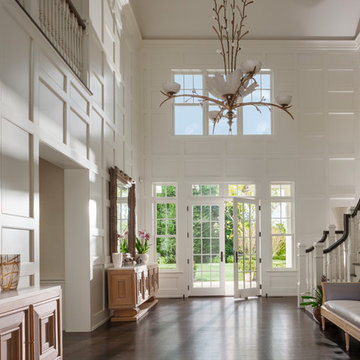
Design ideas for an expansive transitional foyer in New York with white walls, dark hardwood floors, a single front door and a glass front door.
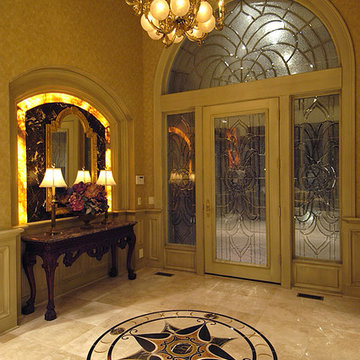
Home built by Arjay Builders Inc.
This is an example of an expansive traditional foyer in Omaha with beige walls, travertine floors, a single front door and a glass front door.
This is an example of an expansive traditional foyer in Omaha with beige walls, travertine floors, a single front door and a glass front door.
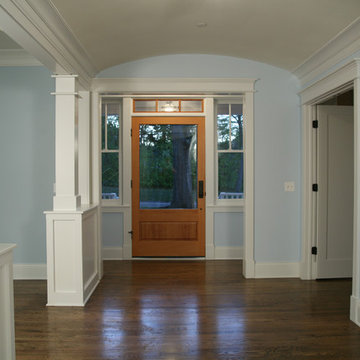
Mid-sized traditional foyer in Chicago with blue walls, dark hardwood floors, a single front door and a glass front door.
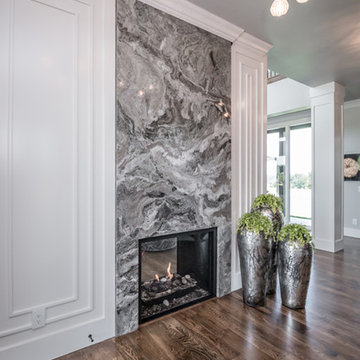
• CUSTOM DESIGNED AND BUILT CURVED FLOATING STAIRCASE AND CUSTOM BLACK
IRON RAILING BY UDI (PAINTED IN SHERWIN WILLIAMS GRIFFIN)
• NAPOLEON SEE THROUGH FIREPLACE SUPPLIED BY GODFREY AND BLACK WITH
MARBLE SURROUND SUPPLIED BY PAC SHORES AND INSTALLED BY CORDERS WITH LED
COLOR CHANGING BACK LIGHTING
• CUSTOM WALL PANELING INSTALLED BY LBH CARPENTRY AND PAINTED BY M AND L
PAINTING IN SHERWIN WILLIAMS MARSHMALLOW

This is an example of a foyer in Salt Lake City with brick floors, a single front door, a glass front door, grey floor and wood.
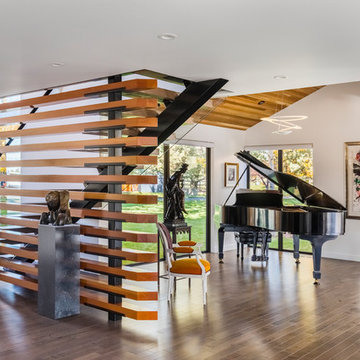
Photo: David Papazian
Photo of a mid-sized contemporary foyer in Portland with white walls, medium hardwood floors, a single front door, a glass front door and brown floor.
Photo of a mid-sized contemporary foyer in Portland with white walls, medium hardwood floors, a single front door, a glass front door and brown floor.
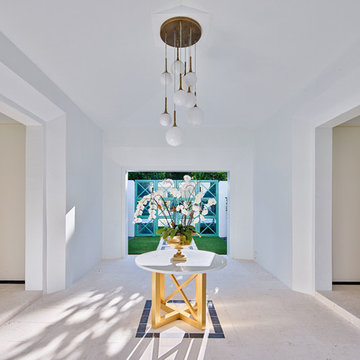
Large contemporary foyer in Orlando with white walls, limestone floors, a double front door, a glass front door and white floor.
Foyer Design Ideas with a Glass Front Door
4