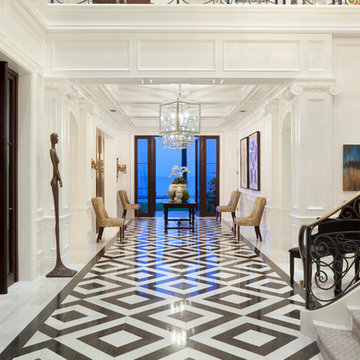Foyer Design Ideas with a Glass Front Door
Refine by:
Budget
Sort by:Popular Today
101 - 120 of 2,544 photos
Item 1 of 3
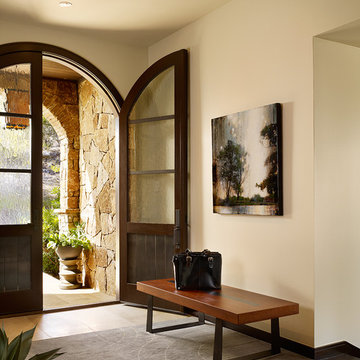
Contemporary foyer in Austin with beige walls, a double front door and a glass front door.
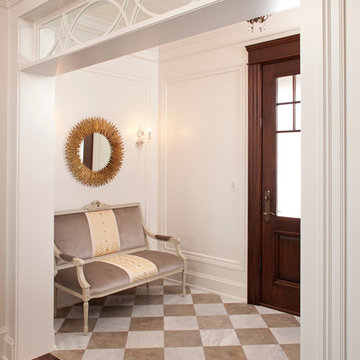
Landmark Photography
Design ideas for a traditional foyer in Minneapolis with white walls, a single front door and a glass front door.
Design ideas for a traditional foyer in Minneapolis with white walls, a single front door and a glass front door.
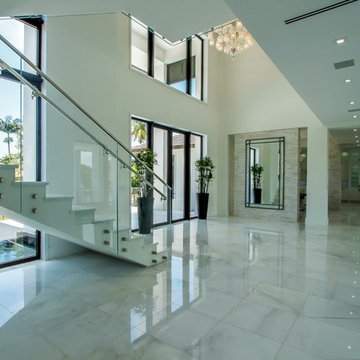
Photo of a large modern foyer in Miami with white walls, marble floors, a double front door, a glass front door and white floor.
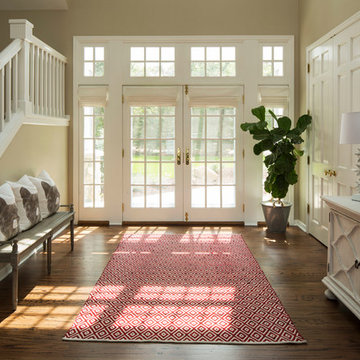
Martha O'Hara Interiors, Interior Design & Photo Styling | Nor-Son Inc, Remodel | Troy Thies, Photography
Please Note: All “related,” “similar,” and “sponsored” products tagged or listed by Houzz are not actual products pictured. They have not been approved by Martha O’Hara Interiors nor any of the professionals credited. For information about our work, please contact design@oharainteriors.com.

This Paradise Model ATU is extra tall and grand! As you would in you have a couch for lounging, a 6 drawer dresser for clothing, and a seating area and closet that mirrors the kitchen. Quartz countertops waterfall over the side of the cabinets encasing them in stone. The custom kitchen cabinetry is sealed in a clear coat keeping the wood tone light. Black hardware accents with contrast to the light wood. A main-floor bedroom- no crawling in and out of bed. The wallpaper was an owner request; what do you think of their choice?
The bathroom has natural edge Hawaiian mango wood slabs spanning the length of the bump-out: the vanity countertop and the shelf beneath. The entire bump-out-side wall is tiled floor to ceiling with a diamond print pattern. The shower follows the high contrast trend with one white wall and one black wall in matching square pearl finish. The warmth of the terra cotta floor adds earthy warmth that gives life to the wood. 3 wall lights hang down illuminating the vanity, though durning the day, you likely wont need it with the natural light shining in from two perfect angled long windows.
This Paradise model was way customized. The biggest alterations were to remove the loft altogether and have one consistent roofline throughout. We were able to make the kitchen windows a bit taller because there was no loft we had to stay below over the kitchen. This ATU was perfect for an extra tall person. After editing out a loft, we had these big interior walls to work with and although we always have the high-up octagon windows on the interior walls to keep thing light and the flow coming through, we took it a step (or should I say foot) further and made the french pocket doors extra tall. This also made the shower wall tile and shower head extra tall. We added another ceiling fan above the kitchen and when all of those awning windows are opened up, all the hot air goes right up and out.
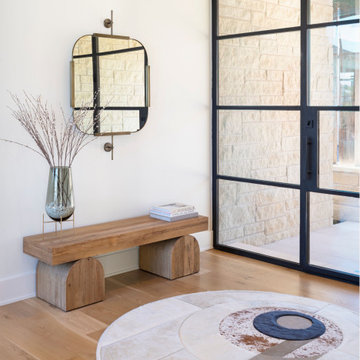
Contemporary foyer in Austin with white walls, medium hardwood floors, a single front door, a glass front door and brown floor.
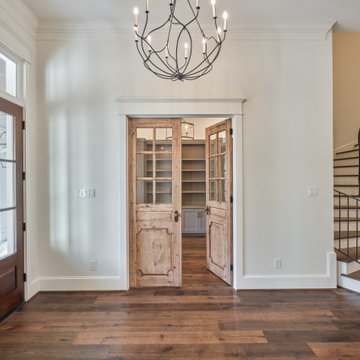
Inspiration for a large foyer in Houston with white walls, dark hardwood floors, a double front door, a glass front door and brown floor.
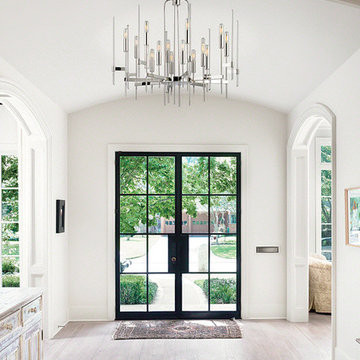
Mid-sized contemporary foyer in Salt Lake City with white walls, light hardwood floors, a double front door, a glass front door and brown floor.
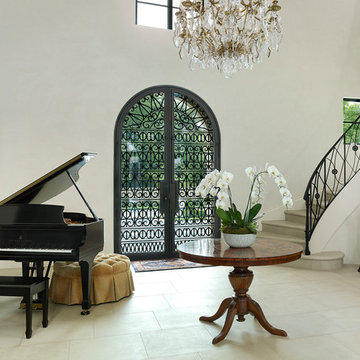
The front entry of the home with custom iron doors and staircase railing. Photograph by Holger Obenaus Photography LLC
Design ideas for a large mediterranean foyer in Dallas with white walls, a double front door, a glass front door, beige floor and limestone floors.
Design ideas for a large mediterranean foyer in Dallas with white walls, a double front door, a glass front door, beige floor and limestone floors.
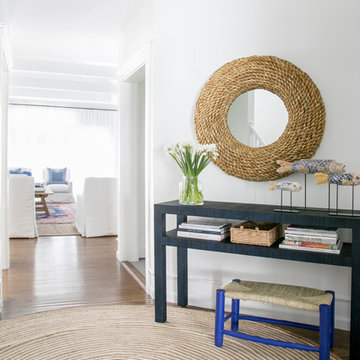
Interior Design, Custom Furniture Design, & Art Curation by Chango & Co.
Photography by Raquel Langworthy
Shop the East Hampton New Traditional accessories at the Chango Shop!
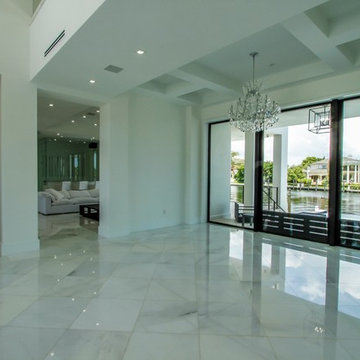
Photo of a large modern foyer in Miami with white walls, marble floors, a double front door, a glass front door and white floor.
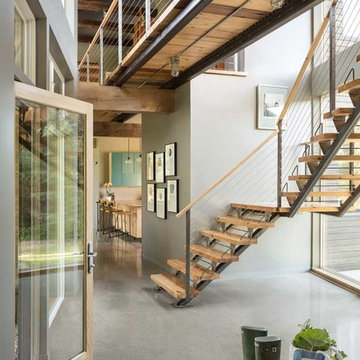
From Marvin Windows and Doors
Contemporary foyer in Other with grey walls and a glass front door.
Contemporary foyer in Other with grey walls and a glass front door.
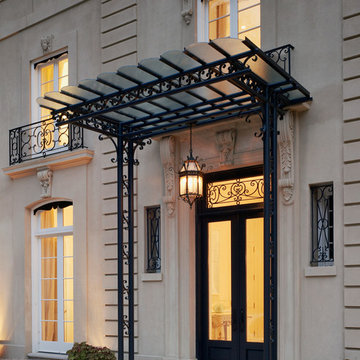
This is an example of a traditional foyer in DC Metro with a double front door and a glass front door.
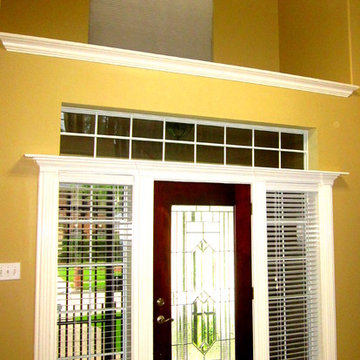
Inspiration for a large contemporary foyer in Houston with yellow walls, ceramic floors, a single front door and a glass front door.
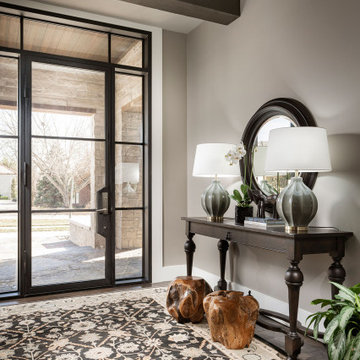
This is an example of a mid-sized transitional foyer in Other with grey walls, dark hardwood floors, a glass front door and brown floor.
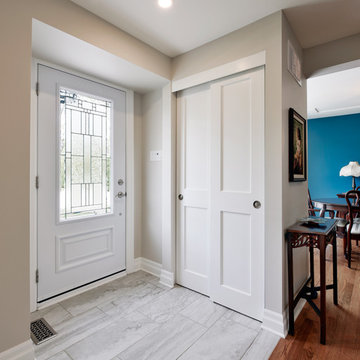
Mid-sized transitional foyer in Ottawa with grey walls, marble floors, a single front door, a glass front door and grey floor.
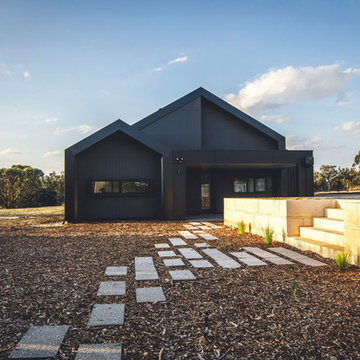
Design ideas for a modern foyer in Perth with black walls, concrete floors, a single front door and a glass front door.
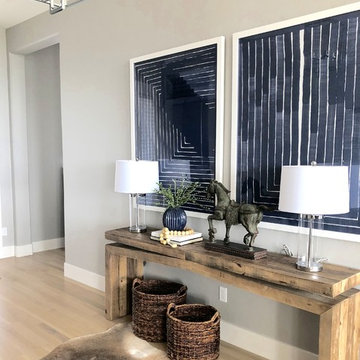
Photo of an expansive modern foyer in Boise with grey walls, light hardwood floors, a single front door and a glass front door.
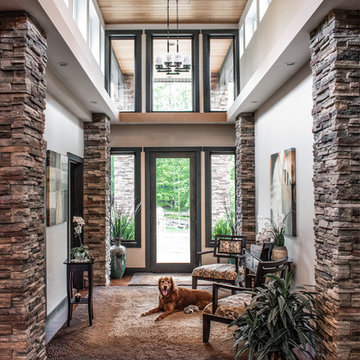
Photo By: Julia McConnell
Inspiration for an arts and crafts foyer in New York with grey walls, medium hardwood floors, a single front door, a glass front door and brown floor.
Inspiration for an arts and crafts foyer in New York with grey walls, medium hardwood floors, a single front door, a glass front door and brown floor.
Foyer Design Ideas with a Glass Front Door
6
