Foyer Design Ideas with Brown Floor
Refine by:
Budget
Sort by:Popular Today
1 - 20 of 9,263 photos
Item 1 of 3
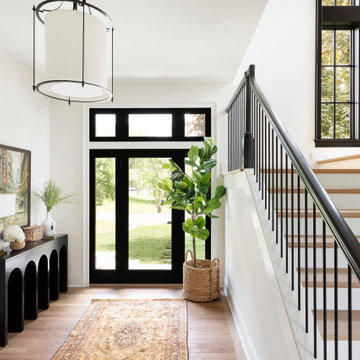
This is an example of a transitional foyer in Minneapolis with white walls, medium hardwood floors, a single front door, a glass front door and brown floor.

This beautiful foyer is filled with different patterns and textures.
Design ideas for a mid-sized contemporary foyer in Minneapolis with black walls, vinyl floors, a double front door, a black front door and brown floor.
Design ideas for a mid-sized contemporary foyer in Minneapolis with black walls, vinyl floors, a double front door, a black front door and brown floor.
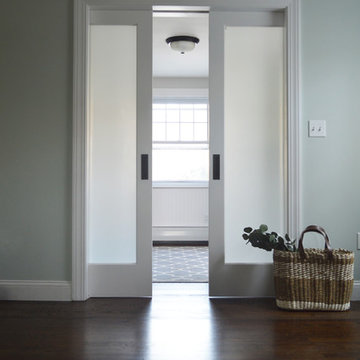
Large arts and crafts foyer in Providence with blue walls, dark hardwood floors and brown floor.
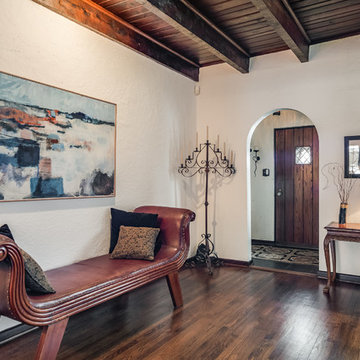
Photo of a large traditional foyer in Chicago with a single front door, a dark wood front door, brown floor, white walls and dark hardwood floors.
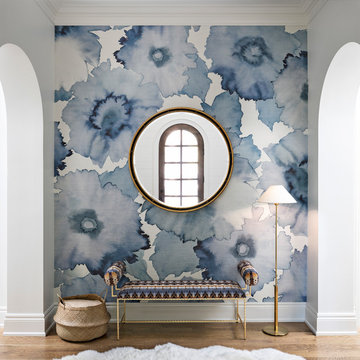
Dayna Flory Interiors
Martin Vecchio Photography
Large transitional foyer in Detroit with white walls, medium hardwood floors and brown floor.
Large transitional foyer in Detroit with white walls, medium hardwood floors and brown floor.
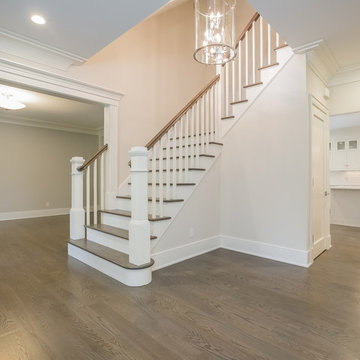
This is an example of a mid-sized traditional foyer in New York with beige walls, dark hardwood floors, a single front door, a white front door and brown floor.
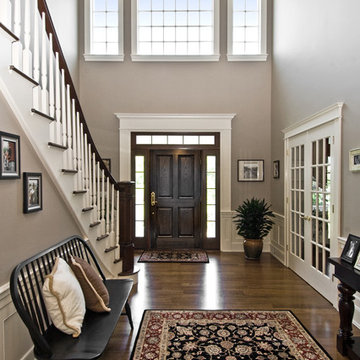
Navajo white by BM trim color
Bleeker beige call color by BM
dark walnut floor stain
Design ideas for a traditional foyer in New York with a dark wood front door, beige walls, dark hardwood floors, a single front door and brown floor.
Design ideas for a traditional foyer in New York with a dark wood front door, beige walls, dark hardwood floors, a single front door and brown floor.

Mid-sized transitional foyer in Milwaukee with white walls, light hardwood floors, a dutch front door, a black front door, brown floor and exposed beam.

Long foyer with picture frame molding, large framed mirror, vintage rug and wood console table
Mid-sized transitional foyer in Orlando with white walls, medium hardwood floors, a single front door, a dark wood front door, brown floor and panelled walls.
Mid-sized transitional foyer in Orlando with white walls, medium hardwood floors, a single front door, a dark wood front door, brown floor and panelled walls.
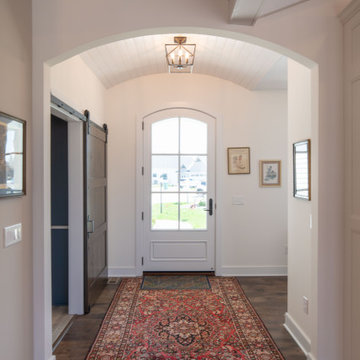
Photo of a country foyer in Columbus with white walls, a single front door, a white front door, brown floor and timber.

Inspiration for a large country foyer in Nashville with grey walls, medium hardwood floors, a double front door, a dark wood front door, brown floor and panelled walls.

Design ideas for a traditional foyer in Atlanta with multi-coloured walls, dark hardwood floors, a single front door, a glass front door, brown floor and wallpaper.
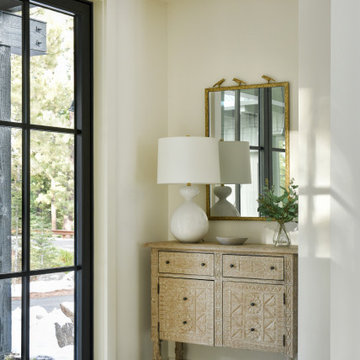
For a husband and wife based in Florida, Tahoe represents the ultimate second home: mountain air, skiing and far enough away to leave work behind. The home needed to bridge all seasons and reflect their personal tastes.
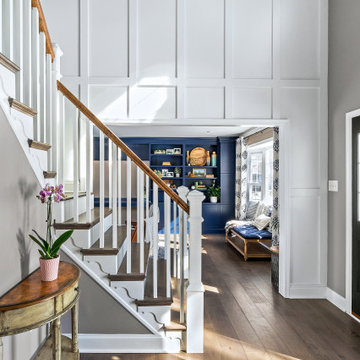
Inspiration for a mid-sized transitional foyer in Philadelphia with grey walls, dark hardwood floors, a single front door, a gray front door, brown floor and panelled walls.

Entry foyer with millwork storage
This is an example of a mid-sized contemporary foyer in Los Angeles with white walls, light hardwood floors, a pivot front door, a dark wood front door and brown floor.
This is an example of a mid-sized contemporary foyer in Los Angeles with white walls, light hardwood floors, a pivot front door, a dark wood front door and brown floor.

Photo of a country foyer in Little Rock with white walls, medium hardwood floors, brown floor and planked wall panelling.
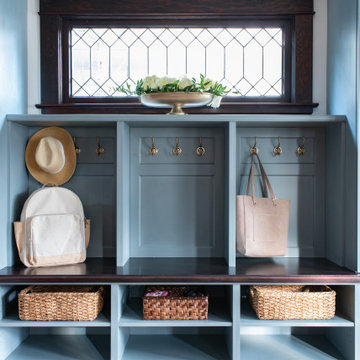
Once an empty vast foyer, this busy family of five needed a space that suited their needs. As the primary entrance to the home for both the family and guests, the update needed to serve a variety of functions. Easy and organized drop zones for kids. Hidden coat storage. Bench seat for taking shoes on and off; but also a lovely and inviting space when entertaining.
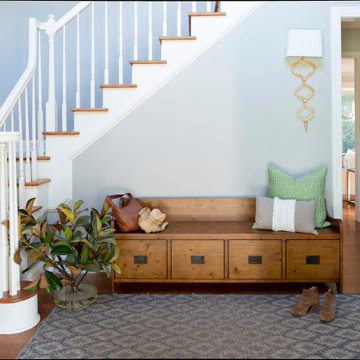
Inspiration for a mid-sized transitional foyer in Raleigh with grey walls, medium hardwood floors and brown floor.
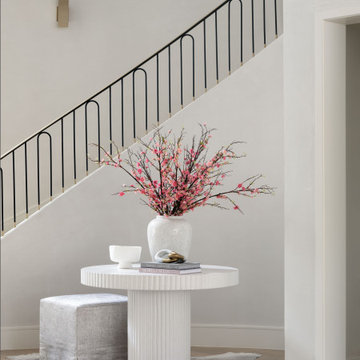
Inspiration for an expansive transitional foyer in Houston with white walls, medium hardwood floors and brown floor.
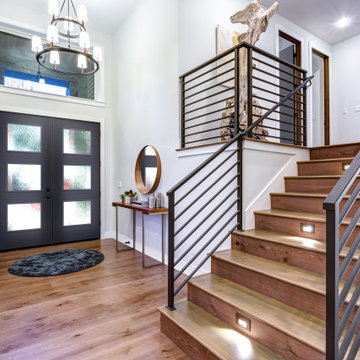
A Modern Home is not complete without Modern Front Doors to match. These are Belleville Double Water Glass Doors and are a great option for privacy while still allowing in natural light.
Exterior Doors: BLS-217-113-3C
Interior Door: HHLG
Baseboard: 314MUL-5
Casing: 139MUL-SC
Check out more at ELandELWoodProducts.com
Foyer Design Ideas with Brown Floor
1