Foyer Design Ideas with Brown Floor
Refine by:
Budget
Sort by:Popular Today
161 - 180 of 9,273 photos
Item 1 of 3
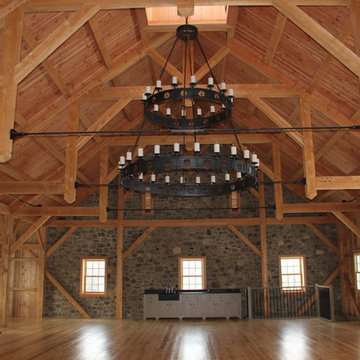
Mid-sized country foyer in Philadelphia with brown walls, medium hardwood floors, a brown front door and brown floor.
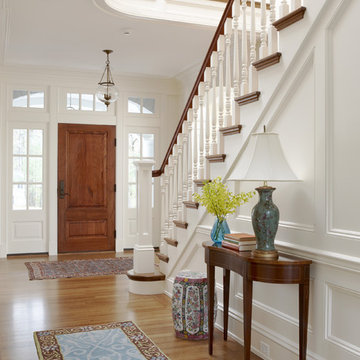
Design ideas for a large traditional foyer in Boston with a single front door, a medium wood front door, white walls, medium hardwood floors and brown floor.
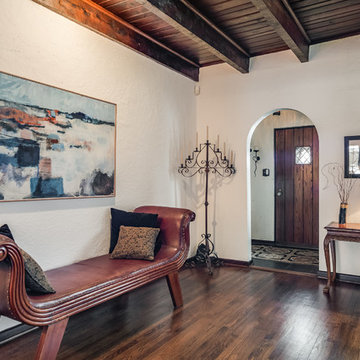
Photo of a large traditional foyer in Chicago with a single front door, a dark wood front door, brown floor, white walls and dark hardwood floors.
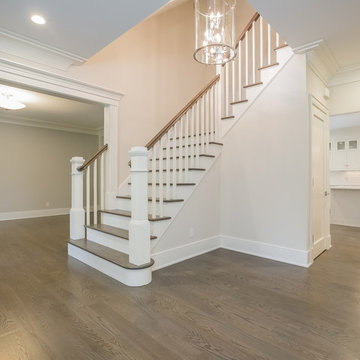
This is an example of a mid-sized traditional foyer in New York with beige walls, dark hardwood floors, a single front door, a white front door and brown floor.

Long foyer with picture frame molding, large framed mirror, vintage rug and wood console table
Mid-sized transitional foyer in Orlando with white walls, medium hardwood floors, a single front door, a dark wood front door, brown floor and panelled walls.
Mid-sized transitional foyer in Orlando with white walls, medium hardwood floors, a single front door, a dark wood front door, brown floor and panelled walls.
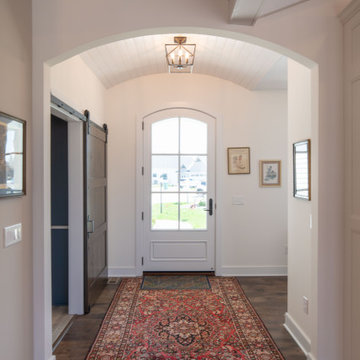
Photo of a country foyer in Columbus with white walls, a single front door, a white front door, brown floor and timber.

Inspiration for a large country foyer in Nashville with grey walls, medium hardwood floors, a double front door, a dark wood front door, brown floor and panelled walls.
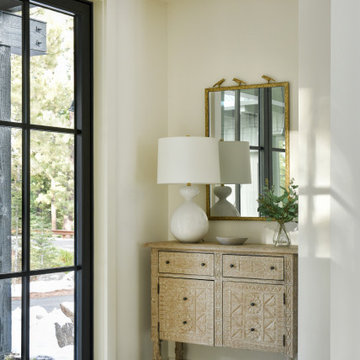
For a husband and wife based in Florida, Tahoe represents the ultimate second home: mountain air, skiing and far enough away to leave work behind. The home needed to bridge all seasons and reflect their personal tastes.
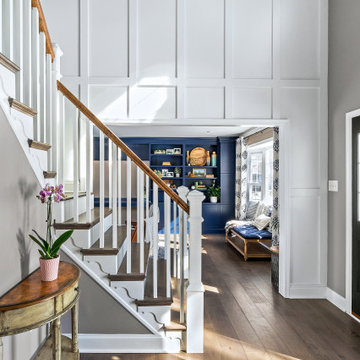
Inspiration for a mid-sized transitional foyer in Philadelphia with grey walls, dark hardwood floors, a single front door, a gray front door, brown floor and panelled walls.
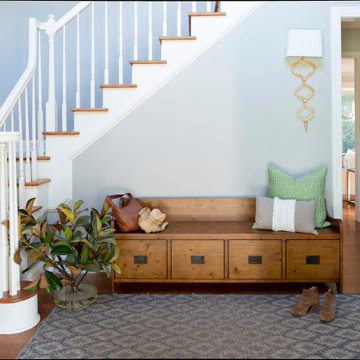
Inspiration for a mid-sized transitional foyer in Raleigh with grey walls, medium hardwood floors and brown floor.
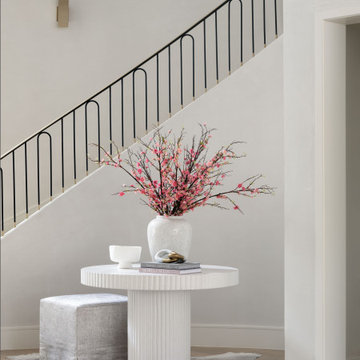
Inspiration for an expansive transitional foyer in Houston with white walls, medium hardwood floors and brown floor.
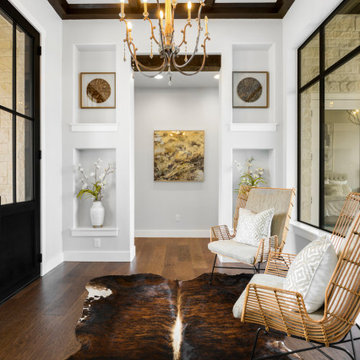
Photo of a mid-sized country foyer in Austin with white walls, dark hardwood floors, a double front door, a black front door, brown floor and exposed beam.
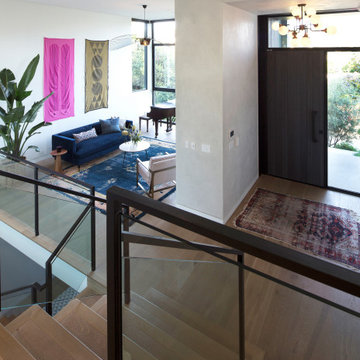
Design ideas for a mid-sized modern foyer in Los Angeles with white walls, light hardwood floors, a pivot front door, a dark wood front door, brown floor and vaulted.
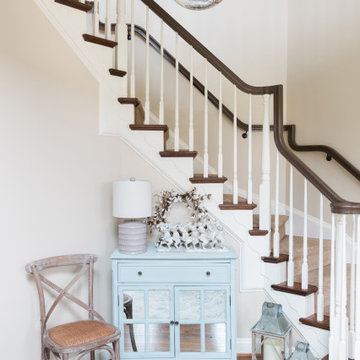
The homeowners recently moved from California and wanted a “modern farmhouse” with lots of metal and aged wood that was timeless, casual and comfortable to match their down-to-Earth, fun-loving personalities. They wanted to enjoy this home themselves and also successfully entertain other business executives on a larger scale. We added furnishings, rugs, lighting and accessories to complete the foyer, living room, family room and a few small updates to the dining room of this new-to-them home.
All interior elements designed and specified by A.HICKMAN Design. Photography by Angela Newton Roy (website: http://angelanewtonroy.com)
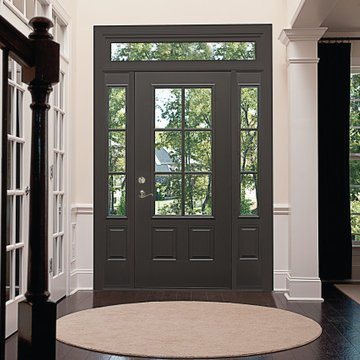
This is an example of a large contemporary foyer in Detroit with white walls, dark hardwood floors, a single front door, a glass front door and brown floor.
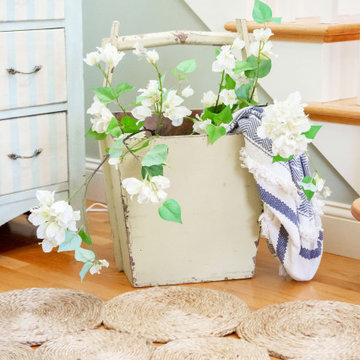
Foyer designed using an old chalk painted chest with a custom made bench along with decor from different antique fairs, pottery barn, Home Goods, Kirklands and Ballard Design to finish the space.
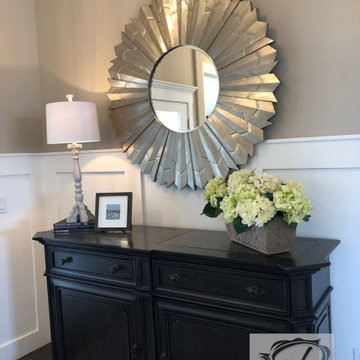
Entry with crisp white wainscoting, buffet and huge sunburst mirror. Luxury vinyl plank flooring. Paint colors: Sherwin Williams extra white and Anew Gray
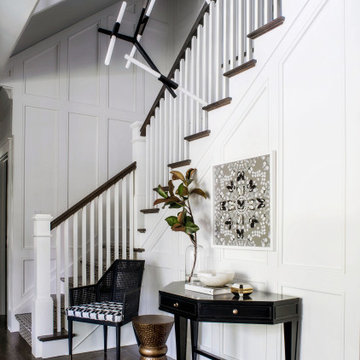
This is an example of a transitional foyer in Philadelphia with white walls, dark hardwood floors and brown floor.
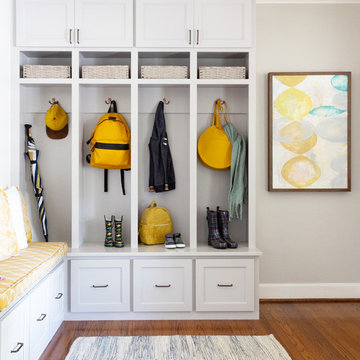
This design was for a family of 4 in the Heights. They requested a redo of the front of their very small home. Wanting the Entry to become an area where they can put away things like bags and shoes where mess and piles can normally happen. The couple has two twin toddlers and in a small home like their's organization is a must. We were hired to help them create an Entry and Family Room to meet their needs.
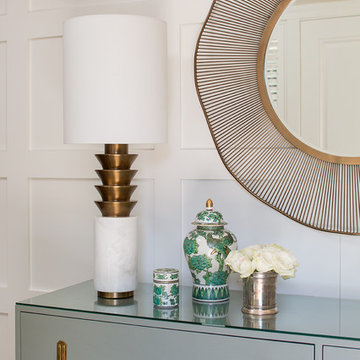
Design ideas for a mid-sized eclectic foyer in Los Angeles with white walls, light hardwood floors, a double front door, a black front door and brown floor.
Foyer Design Ideas with Brown Floor
9