Foyer Design Ideas with Orange Walls
Refine by:
Budget
Sort by:Popular Today
161 - 180 of 180 photos
Item 1 of 3
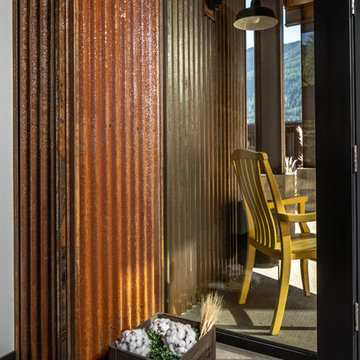
Detail of entry where the glass dies into the wall. Exterior siding runs to the inside of the entry.
Photography by Steve Brousseau.
This is an example of a mid-sized industrial foyer in Seattle with orange walls, concrete floors and grey floor.
This is an example of a mid-sized industrial foyer in Seattle with orange walls, concrete floors and grey floor.
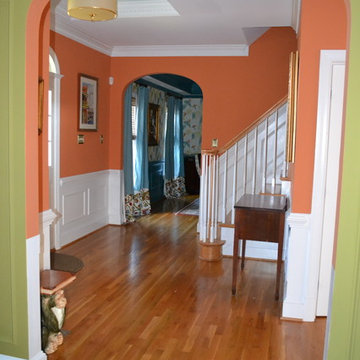
H. Jarvis
Design ideas for a small transitional foyer in Richmond with orange walls, light hardwood floors, a single front door and a white front door.
Design ideas for a small transitional foyer in Richmond with orange walls, light hardwood floors, a single front door and a white front door.
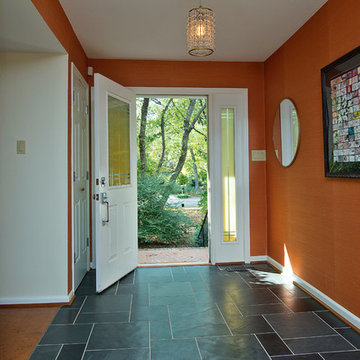
Marilyn Peryer Style House Photography
Inspiration for a mid-sized midcentury foyer in Raleigh with orange walls, cork floors, a single front door, a white front door and beige floor.
Inspiration for a mid-sized midcentury foyer in Raleigh with orange walls, cork floors, a single front door, a white front door and beige floor.
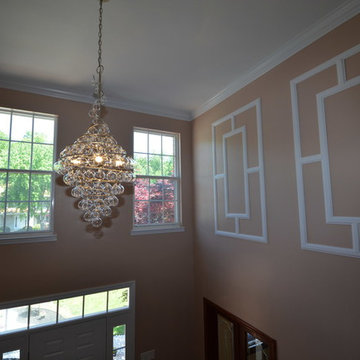
This is an example of a large transitional foyer in Baltimore with orange walls, dark hardwood floors, a single front door and a white front door.
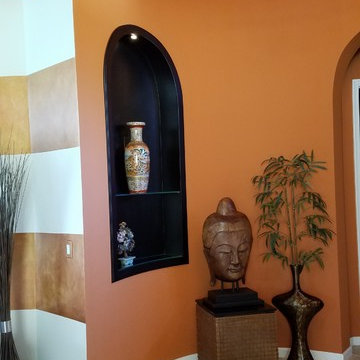
Custom-made radius wall Niche. We can create custom wall niches of nearly any size and style. We can fit our wall niches to your radius wall. This is a perfect way to display those special items in your home. This wall niche has been custom created and installed by Fournier Custom Designs Inc.
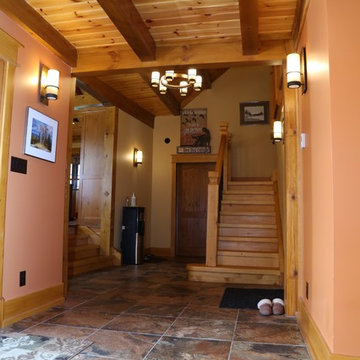
Foyer
Samantha Hawkins Photography
Design ideas for a large arts and crafts foyer in Toronto with orange walls.
Design ideas for a large arts and crafts foyer in Toronto with orange walls.
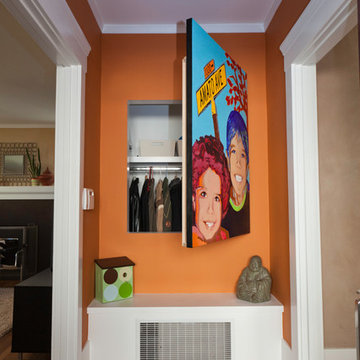
Formerly a bedroom door, the hallway was reconfigured to create a mini-mudroom with kid's cubby (cleverly hidden behind the portrait).
Inspiration for a mid-sized foyer in San Francisco with orange walls and medium hardwood floors.
Inspiration for a mid-sized foyer in San Francisco with orange walls and medium hardwood floors.
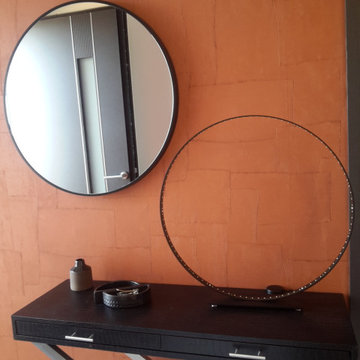
Photo of a small contemporary foyer in Clermont-Ferrand with orange walls, a single front door, a black front door and wallpaper.
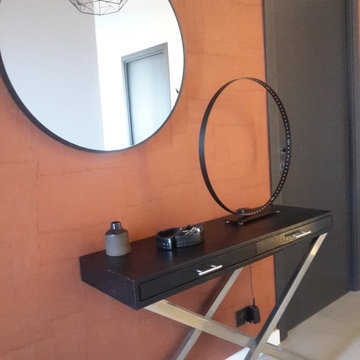
Inspiration for a small contemporary foyer in Clermont-Ferrand with orange walls, a single front door, a black front door and wallpaper.
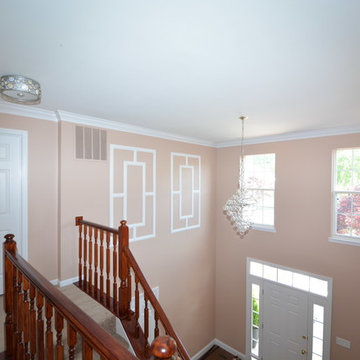
Design ideas for a large transitional foyer in Baltimore with orange walls, dark hardwood floors, a single front door and a white front door.
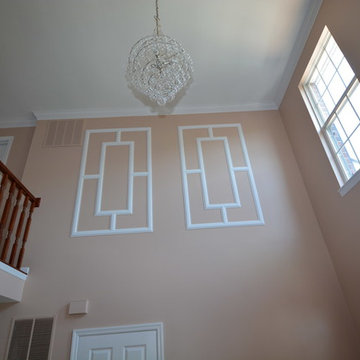
Inspiration for a large transitional foyer in Baltimore with orange walls, dark hardwood floors, a single front door and a white front door.
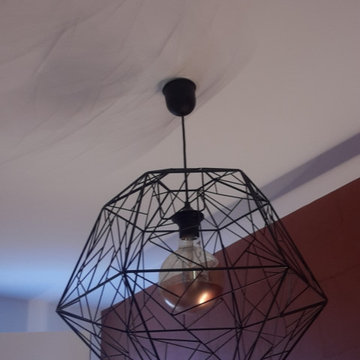
This is an example of a small contemporary foyer in Clermont-Ferrand with orange walls, a single front door, a black front door and wallpaper.
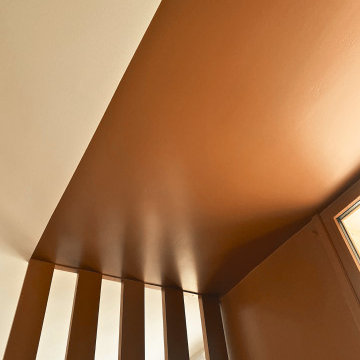
Aménagement intérieur de l'espace de vie. Délimitation d'une entrée par l'application de peinture et par un claustra. Réalisation de meubles de rangements sur-mesure dans l'entrée et le séjour. Espace télétravail et coin musique pour vinyles
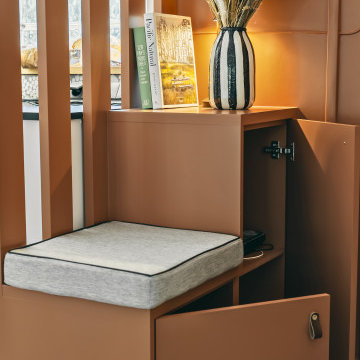
Aménagement intérieur de l'espace de vie. Délimitation d'une entrée par l'application de peinture et par un claustra. Réalisation de meubles de rangements sur-mesure dans l'entrée et le séjour. Espace télétravail et coin musique pour vinyles
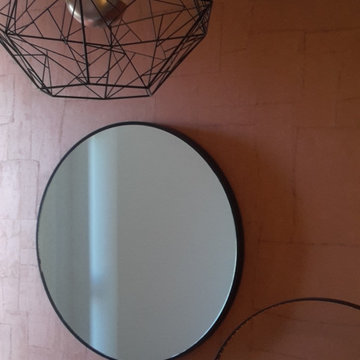
Inspiration for a small contemporary foyer in Clermont-Ferrand with orange walls, a single front door, a black front door and wallpaper.
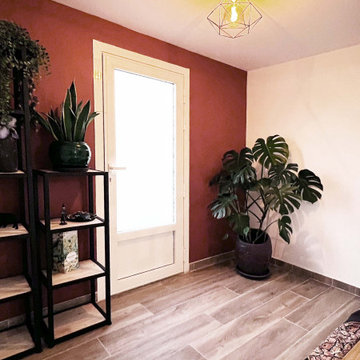
Création et agencement d'une extension pour ensuite réaménager l'espace de vie existant.
Création d'une entrée semi cloisonnée avec verrière atelier, donnant accès sur la salle à manger.
Une ouverture de 3,20 m a été ensuite créée à partir d'une porte fenêtre existante pour lier le tout à l'espace de vie.
L'espace salon a été réaménagé autrement, sa nouvelle disposition permettant d'avoir un salon plus grand et agréable à vivre.
Pour relever le tout, une touche de terracotta a été apportée dans l'entrée, sur l'ouverture, ainsi que sur le mur TV, toujours dans le souci de créer un lien entre les deux espaces.
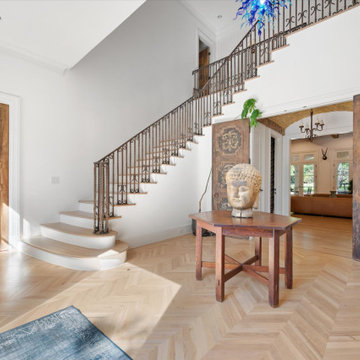
Design ideas for a traditional foyer in Dallas with orange walls, light hardwood floors, a pivot front door and brown floor.
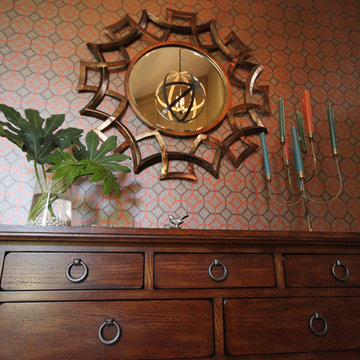
After having their first baby, this couple knew it was time to find a larger home. Recently purchasing a big house with little style and a need for updating, this couple turned to me for help! Their only request was to make their new home comfortable and inviting without clutter.
After meeting this couple, I knew that they were willing to take a little risk and were not afraid of color or pattern. Luckily, I’m a big fan of pattern and color, so I approached this home as it was my own. Wallpaper was installed on the large entry wall for drama. Stylish lighting fixtures in the entry and dining were added to give the home a nice, warm glow. Thick, plush carpet was installed to provide a soft area for the new baby to play and to provide warmth and comfort for all. Window coverings with unique patterns and colors were selected to add visual interest. New furniture was chosen for all rooms with comfort, durability and style in mind. Artwork and accessories infused personality and added pops of color.
With little to no instruction or special requests, turning this house into a home was one of my favorite projects so far. I was able to combine their request with my design style and create a home that is comfortable and welcoming with some stylish twists. The next project will be the kitchen.
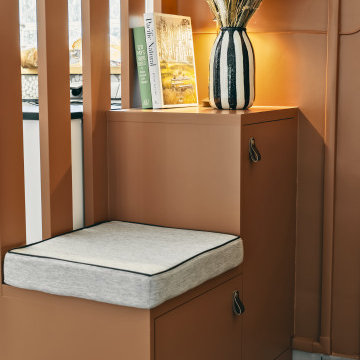
Aménagement intérieur de l'espace de vie. Délimitation d'une entrée par l'application de peinture et par un claustra. Réalisation de meubles de rangements sur-mesure dans l'entrée et le séjour.
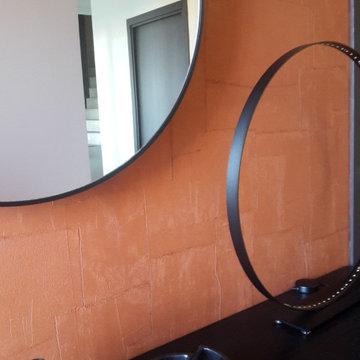
This is an example of a small contemporary foyer in Clermont-Ferrand with orange walls, a single front door, a black front door and wallpaper.
Foyer Design Ideas with Orange Walls
9