Foyer Design Ideas with Red Floor
Refine by:
Budget
Sort by:Popular Today
21 - 40 of 155 photos
Item 1 of 3
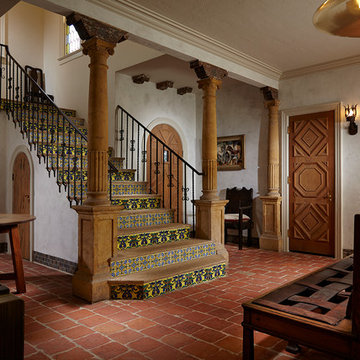
Remodel of Foyer with original John Volk columns
Design ideas for a mediterranean foyer in Miami with white walls, brick floors, a single front door, a medium wood front door and red floor.
Design ideas for a mediterranean foyer in Miami with white walls, brick floors, a single front door, a medium wood front door and red floor.
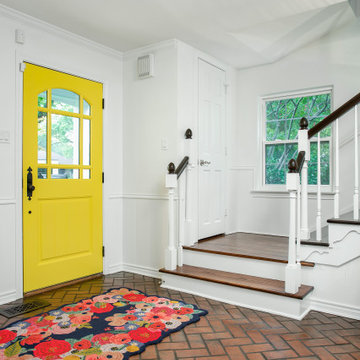
This 1960's home needed a little love to bring it into the new century while retaining the traditional charm of the house and entertaining the maximalist taste of the homeowners. Mixing bold colors and fun patterns were not only welcome but a requirement, so this home got a fun makeover in almost every room!
Original brick floors laid in a herringbone pattern had to be retained and were a great element to design around. They were stripped, washed, stained, and sealed. All wood floors in the home were also sanded, stained, and refinished so the front stairway got a mini-makeover as well. The bright yellow front door speaks for itself, and welcomes you to this stunning home.
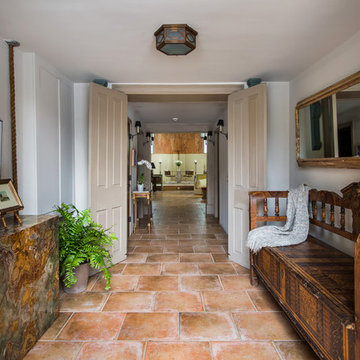
This is an example of a mid-sized traditional foyer in Philadelphia with white walls, travertine floors, a double front door, a blue front door and red floor.
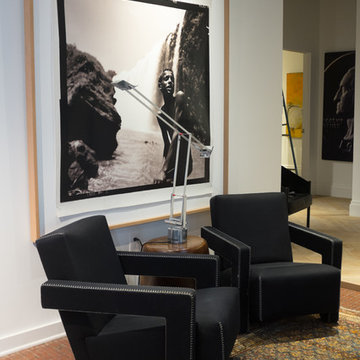
The entryway of the home features a small seating area grounded with an antique rug.
Photo by Maggie Matela
Small industrial foyer in Other with white walls, ceramic floors and red floor.
Small industrial foyer in Other with white walls, ceramic floors and red floor.
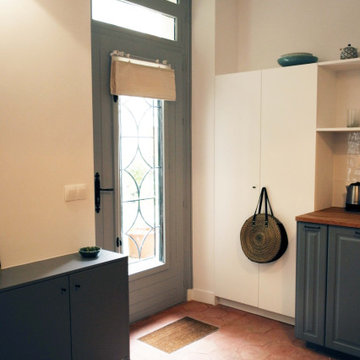
Fenêtre sur cour. Un ancien cabinet d’avocat entièrement repensé et rénové en appartement. Un air de maison de campagne s’invite dans ce petit repaire parisien, s’ouvrant sur une cour bucolique.
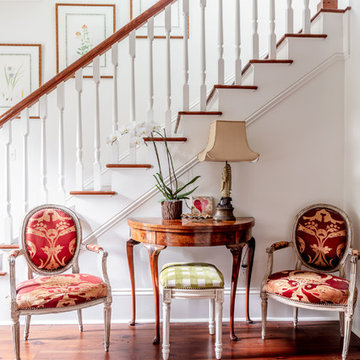
This is an example of a mid-sized traditional foyer in Chicago with white walls, dark hardwood floors and red floor.
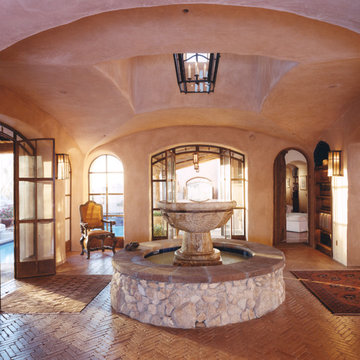
Inspiration for a mid-sized foyer with beige walls, brick floors, a double front door, a glass front door and red floor.
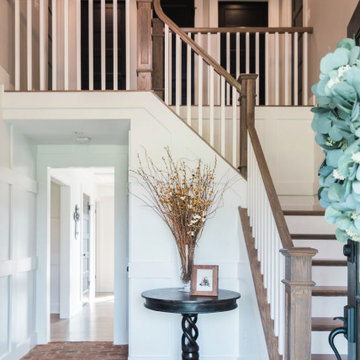
Photo of a mid-sized country foyer in Baltimore with white walls, brick floors, a single front door, a black front door and red floor.
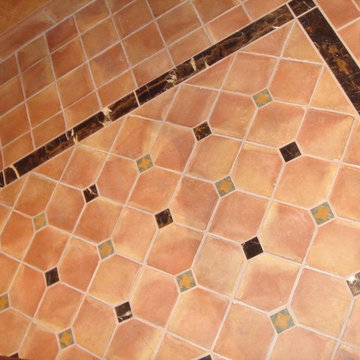
Carpet area tile with custom embossed dots bordered with exotic marble
Mid-sized mediterranean foyer in Sacramento with beige walls, ceramic floors and red floor.
Mid-sized mediterranean foyer in Sacramento with beige walls, ceramic floors and red floor.
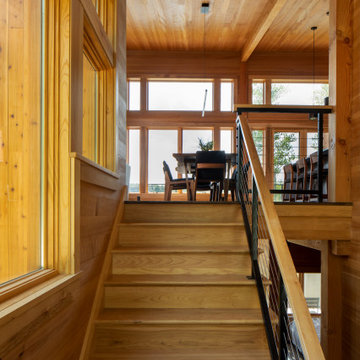
This bi-level entry foyer greets with black slate flooring and embraces you in Hemlock and hickory wood. Using a Sherwin Williams flat lacquer sealer for durability finishes the modern wood cabin look. Metal cable stairway with a maple rail.
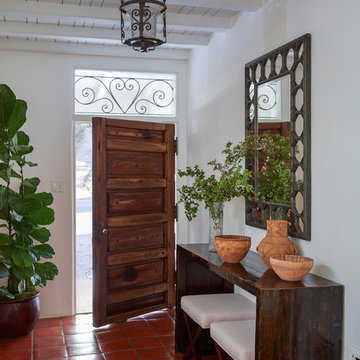
Interiors: Tamar Stein Interiors
Photography: Roger Davies
This is an example of a mediterranean foyer in Los Angeles with white walls, terra-cotta floors, a single front door, a medium wood front door and red floor.
This is an example of a mediterranean foyer in Los Angeles with white walls, terra-cotta floors, a single front door, a medium wood front door and red floor.
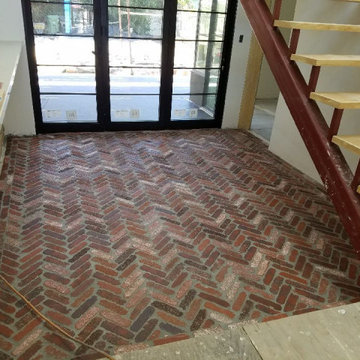
For this section of the remodeling process, we installed a brick flooring in the Hall/Kuitchen area for a rustic/dated feel to the Kitchen and Hallway areas of the home.
As you can also see, work on the Kitchen has begun as the Kitchen counter tops have been added and can be seen on the left hand side of the photograph.
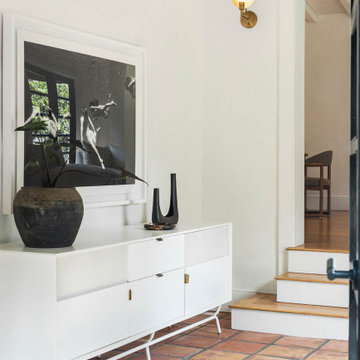
Tropical foyer entry space with natural terra-cotta tiles, wood floors and plaster walls. Wall sconces by Workstead and custom mirrored coffee table. Minimal style with vintage decor.
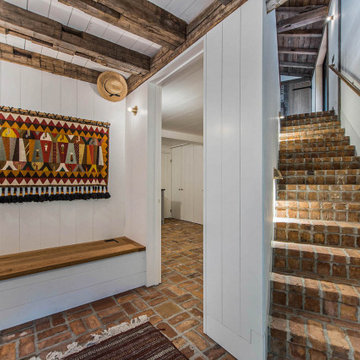
Design ideas for a country foyer in Grand Rapids with white walls, brick floors, a single front door, red floor, exposed beam and planked wall panelling.
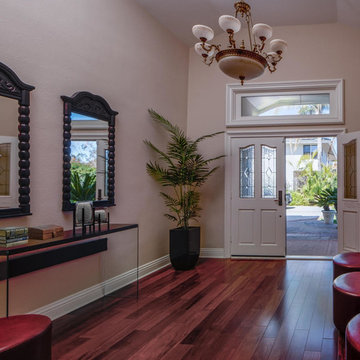
Mid-sized traditional foyer in Orange County with beige walls, dark hardwood floors, a double front door, a white front door and red floor.
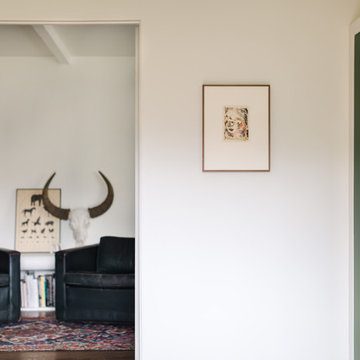
Inspiration for a mid-sized foyer in Los Angeles with white walls, terra-cotta floors, a single front door, a white front door and red floor.
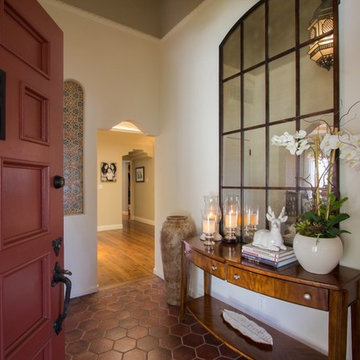
Tomer Benyehuda
Inspiration for a mid-sized mediterranean foyer in Los Angeles with beige walls, terra-cotta floors, a single front door, a red front door and red floor.
Inspiration for a mid-sized mediterranean foyer in Los Angeles with beige walls, terra-cotta floors, a single front door, a red front door and red floor.
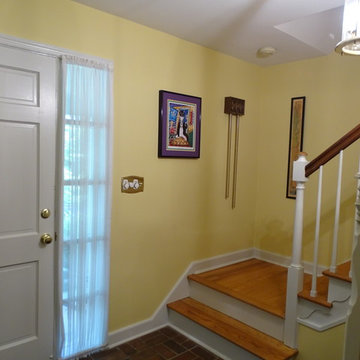
Inspiration for a mid-sized traditional foyer in Other with yellow walls, brick floors, a single front door, a white front door and red floor.
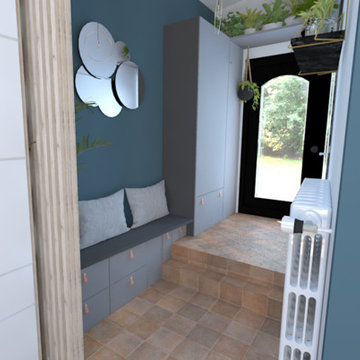
La maison de M&Mme Du a la particularité d'avoir un sas d'entrée bien vaste; Une pièce intermédiaire entre leur intérieur et l'extérieur. Les propriétaires ne savaient pas comment aménager et occuper ce grand espace.
L'enjeu ici : Optimiser et maximiser le rangement et offrir une nouvelle fonction à cet espace.
Tout d'abord nous avons divisé les espaces afin d'avoir une vraie entrée avec dressing et rangement pour les chaussures et accessoires d'extérieur. Un petit banc permet d'enfiler aisément ses chaussures. L'autre partie isolée par des panneaux coulissants type "claustra" sert de petit salon de thé, coin lecture ou lieu de réception. La banquette sur roulette permet d'accéder à la trappe du sous-sol facilement.
Nous avons réalisé une série de meubles sur mesure qui complète d'autres modules standards du géant suédois. Le velux effet verrière quant à lui fait office de puit de lumière et apporte une touche industrielle. Le magnifique sol en tomette est conservé; Petit rappel de l'ancien.
Les photos des travaux et du résultat final arrivent bientôt. En attendant voici les 3D du projet!
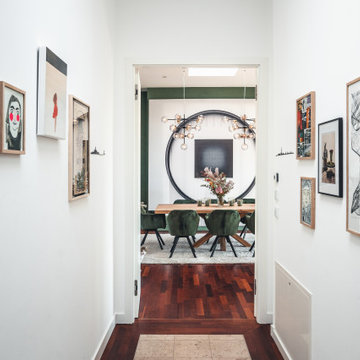
This is an example of a large modern foyer in Berlin with green walls, a single front door, a white front door, recessed, medium hardwood floors and red floor.
Foyer Design Ideas with Red Floor
2