Foyer Design Ideas with Red Floor
Refine by:
Budget
Sort by:Popular Today
101 - 120 of 155 photos
Item 1 of 3
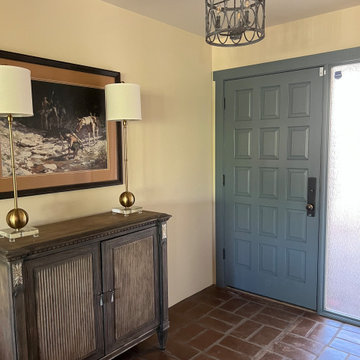
This home was in need of a refresh. Bella Designs lightened up the wall paint colors and changed the turquoise blue door to a dusty blue. The semi-flush chandelier replaced the outdated one.
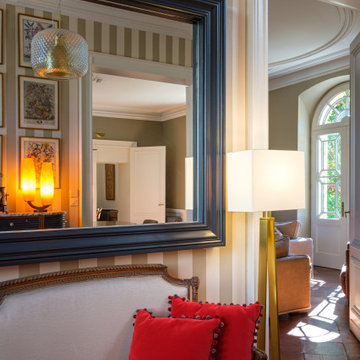
Réalisation d'un reportage photo complet suite à la finalisation du chantier de décoration de la maison.
Large transitional foyer in Bordeaux with beige walls, terra-cotta floors, a double front door, a white front door, red floor, recessed and wallpaper.
Large transitional foyer in Bordeaux with beige walls, terra-cotta floors, a double front door, a white front door, red floor, recessed and wallpaper.
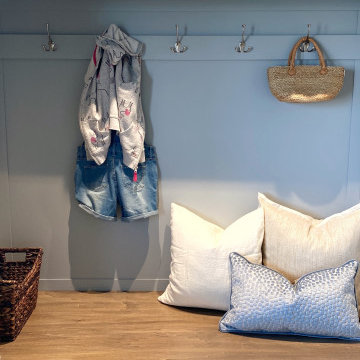
Photo of a small beach style foyer in New York with blue walls, ceramic floors, a single front door, a white front door and red floor.
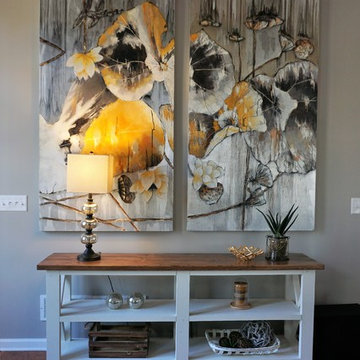
Photo of a mid-sized transitional foyer in Atlanta with grey walls, medium hardwood floors, a double front door, a medium wood front door and red floor.
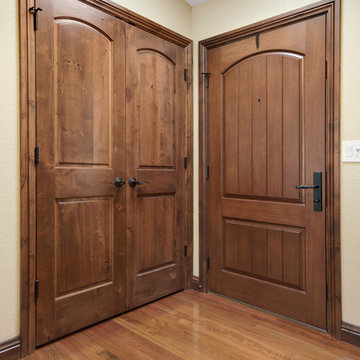
Inspiration for a mid-sized transitional foyer in Denver with beige walls, medium hardwood floors, a single front door, a red front door and red floor.
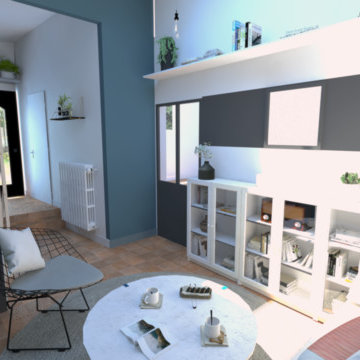
La maison de M&Mme Du a la particularité d'avoir un sas d'entrée bien vaste; Une pièce intermédiaire entre leur intérieur et l'extérieur. Les propriétaires ne savaient pas comment aménager et occuper ce grand espace.
L'enjeu ici : Optimiser et maximiser le rangement et offrir une nouvelle fonction à cet espace.
Tout d'abord nous avons divisé les espaces afin d'avoir une vraie entrée avec dressing et rangement pour les chaussures et accessoires d'extérieur. Un petit banc permet d'enfiler aisément ses chaussures. L'autre partie isolée par des panneaux coulissants type "claustra" sert de petit salon de thé, coin lecture ou lieu de réception. La banquette sur roulette permet d'accéder à la trappe du sous-sol facilement.
Nous avons réalisé une série de meubles sur mesure qui complète d'autres modules standards du géant suédois. Le velux effet verrière quant à lui fait office de puit de lumière et apporte une touche industrielle. Le magnifique sol en tomette est conservé; Petit rappel de l'ancien.
Les photos des travaux et du résultat final arrivent bientôt. En attendant voici les 3D du projet!
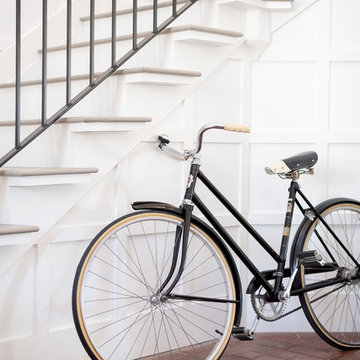
Photo of a mid-sized country foyer in Salt Lake City with white walls, brick floors, a double front door and red floor.
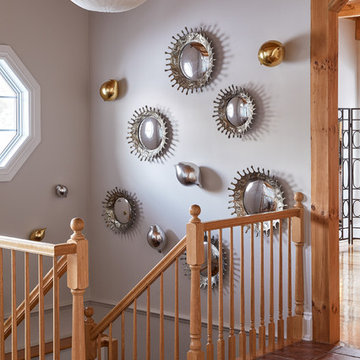
JVL Photography
Mid-sized country foyer in Ottawa with grey walls, terra-cotta floors, a single front door and red floor.
Mid-sized country foyer in Ottawa with grey walls, terra-cotta floors, a single front door and red floor.
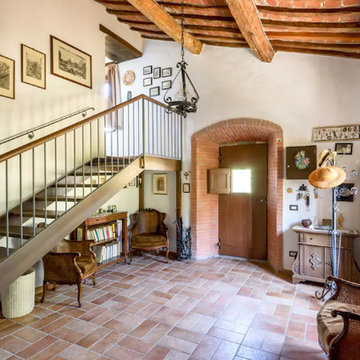
Photo of a mediterranean foyer in Other with white walls, porcelain floors, a single front door, a dark wood front door and red floor.
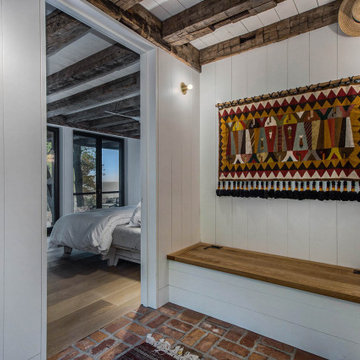
This is an example of a country foyer in Grand Rapids with white walls, brick floors, a single front door, red floor, exposed beam and planked wall panelling.

Conception architecturale d’un domaine agricole éco-responsable à Grosseto. Au coeur d’une oliveraie de 12,5 hectares composée de 2400 oliviers, ce projet jouit à travers ses larges ouvertures en arcs d'une vue imprenable sur la campagne toscane alentours. Ce projet respecte une approche écologique de la construction, du choix de matériaux, ainsi les archétypes de l‘architecture locale.
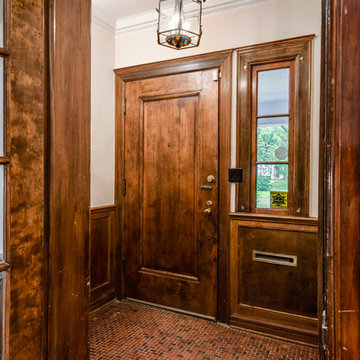
Photo of a mid-sized traditional foyer in Detroit with white walls, a single front door, a medium wood front door and red floor.
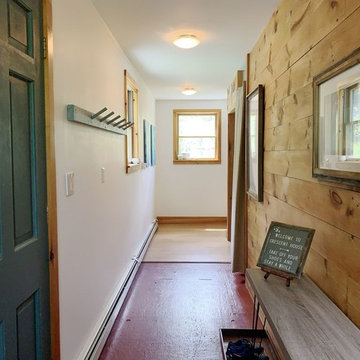
This is an example of an arts and crafts foyer in New York with brown walls, a single front door, a green front door and red floor.
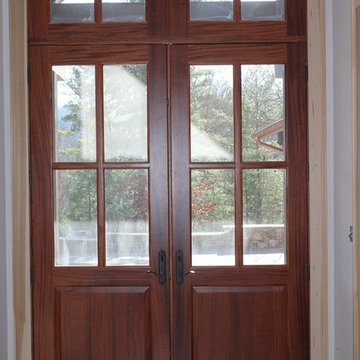
Photo of a large traditional foyer in Other with beige walls, medium hardwood floors, a double front door, a medium wood front door and red floor.
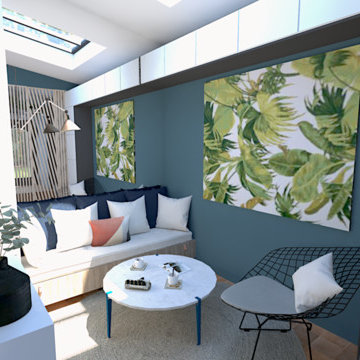
La maison de M&Mme Du a la particularité d'avoir un sas d'entrée bien vaste; Une pièce intermédiaire entre leur intérieur et l'extérieur. Les propriétaires ne savaient pas comment aménager et occuper ce grand espace.
L'enjeu ici : Optimiser et maximiser le rangement et offrir une nouvelle fonction à cet espace.
Tout d'abord nous avons divisé les espaces afin d'avoir une vraie entrée avec dressing et rangement pour les chaussures et accessoires d'extérieur. Un petit banc permet d'enfiler aisément ses chaussures. L'autre partie isolée par des panneaux coulissants type "claustra" sert de petit salon de thé, coin lecture ou lieu de réception. La banquette sur roulette permet d'accéder à la trappe du sous-sol facilement.
Nous avons réalisé une série de meubles sur mesure qui complète d'autres modules standards du géant suédois. Le velux effet verrière quant à lui fait office de puit de lumière et apporte une touche industrielle. Le magnifique sol en tomette est conservé; Petit rappel de l'ancien.
Les photos des travaux et du résultat final arrivent bientôt. En attendant voici les 3D du projet!
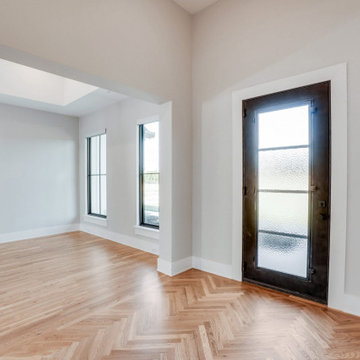
Photo of a large contemporary foyer in Dallas with white walls, dark hardwood floors, a single front door, a dark wood front door, red floor and vaulted.
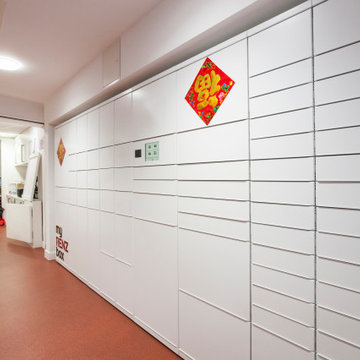
Paradise Student Village is in a prime location being only a short walk from Coventry City Centre and the main University campus. This impressive site contains over a thousand rooms, and this is likely to grow.
The company behind this development is AXO, a student accommodation provider, who is committed to going that extra mile for their residents. The living experience of the student community is their top priority, with a range of future-proofed attractive facilities.
One of the new services on offer at Paradise Student Village is the intelligent parcel management system myRENZbox delivered by The Safety Letterbox Company, part of the RENZ Group.
Available to all couriers, this system allows students to manage their parcel deliveries and returns with utmost security and discretion via mobile app or online portal. It can also be used as a safe storage location or to securely exchange personal items between residents or for collection of packages by local services, such as dry-cleaning companies.
Not only does myRENZbox save time for users, but having this system as a secure central delivery location also increases the number of successful first-time deliveries at Paradise Student Village. This intelligent parcel box solution has a positive impact on the environment, as there are fewer journeys made by delivery personnel.
For AXO, the headache of intercepting and organising parcel deliveries has been solved by myRENZbox. Deliveries are made directly into the system, so the front of house staff can concentrate on offering the best living experience to the students. The responsibility for lost or damaged parcels becomes a thing of the past!
For students, myRENZbox streamlines the process. There is no waiting time to pick-up their parcels. They are in control of their deliveries via the mobile app. As soon as they receive a notification of delivery into the system, they can collect their items.
"With such a boom in online shopping, managing parcels in the office has been a real challenge. Using myRENZbox has reduced the pressure that our employees face. Instead of searching for the student's name on a more conventional style collection box, now they can put it in a secure smart box, and an automatically generated notification will be sent so that the student can pick up the delivery straight from myRENZbox. The myRENZbox application is easy to use with a simple interface." Numan Civil, AXO Accommodation Manager, Paradise Student Village
The myRENZbox configuration installed expertly at Paradise Student Village comprises of a control module, two 533mm extension modules and seven 300mm extension modules. It has been designed to fit snuggly in the alcove space available. The system has been powder coated in Traffic White (RAL9016), which is one of many standard colours. The overall appearance is clean and bright and allows the myRENZbox logo to stand out.
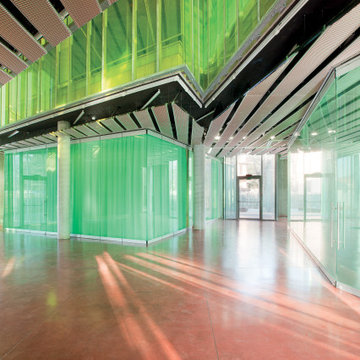
Il progetto degli interni trascende le consuete tipologie di ufficio chiuso e ufficio aperto. Luoghi di lavoro, di studio, e spazi di relax e relazione interpersonale sono tra loro mescolati facilitando momenti di interrelazione tra le persone. Un appropriato studio delle luci e dei colori, ottenuto con l'utilizzo di vetri colorati crea differenti luoghi addatti ai molteplici usi presenti in questo edificio: luoghi di lavoro, spazi espositivi, sale per riunioni e conferenze. In un ambiente così aperto e relativamente informale, reso complesso anche dalla compresenza di più attività, la segnaletica istituzionale diviene elemento basilare per l’orientamento dei diversi visitatori che frequentano il centro.
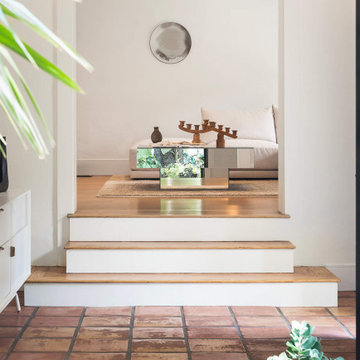
Tropical foyer entry space with natural terra-cotta tiles, wood floors and plaster walls. Wall sconces by Workstead and custom mirrored coffee table. Minimal style with vintage decor.
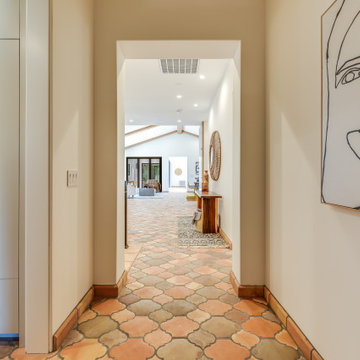
Photo of a mid-sized mediterranean foyer in San Francisco with white walls, terra-cotta floors, a pivot front door and red floor.
Foyer Design Ideas with Red Floor
6