Foyer Design Ideas with Red Floor
Refine by:
Budget
Sort by:Popular Today
41 - 60 of 155 photos
Item 1 of 3
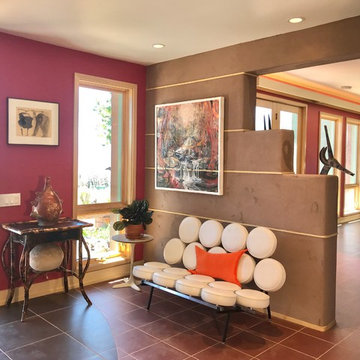
Photo of a mid-sized eclectic foyer in Denver with red walls, terra-cotta floors, a single front door, a white front door and red floor.
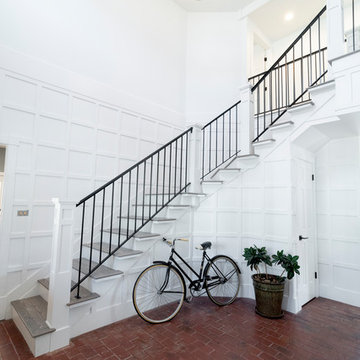
Photo of a mid-sized country foyer in Salt Lake City with white walls, brick floors, a double front door and red floor.
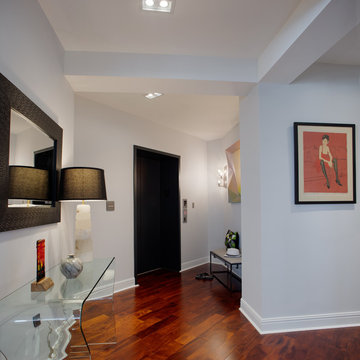
Foyer after the arches that enclosed the entryway were removed, giving room for ample views and light. Entry artwork by Will Penny.
This is an example of a large modern foyer in Other with grey walls, dark hardwood floors, a sliding front door, a gray front door and red floor.
This is an example of a large modern foyer in Other with grey walls, dark hardwood floors, a sliding front door, a gray front door and red floor.
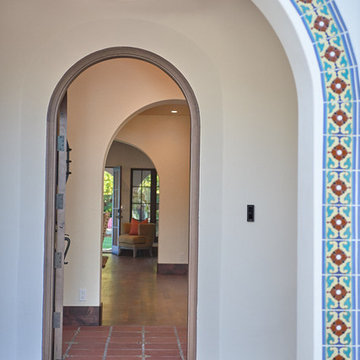
Inspiration for an expansive traditional foyer in San Francisco with beige walls, terra-cotta floors, a single front door, a dark wood front door and red floor.
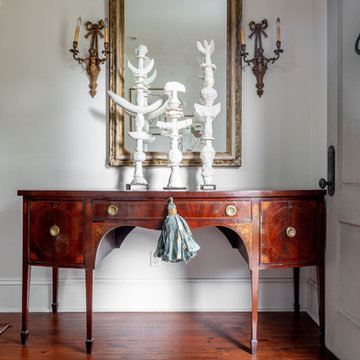
Photo of a mid-sized traditional foyer in Chicago with white walls, dark hardwood floors and red floor.
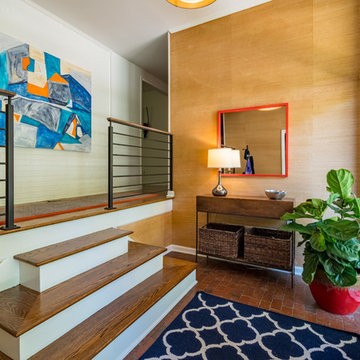
Inspiration for a midcentury foyer in Raleigh with brick floors, a single front door, a dark wood front door and red floor.
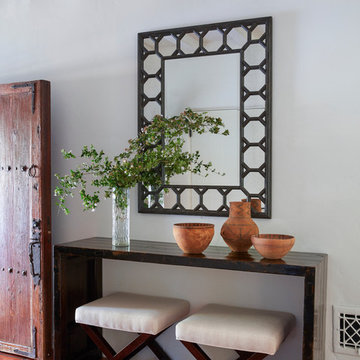
Interiors: Tamar Stein Interiors
Photography: Roger Davies
This is an example of a mediterranean foyer in Los Angeles with white walls, terra-cotta floors, a single front door, a medium wood front door and red floor.
This is an example of a mediterranean foyer in Los Angeles with white walls, terra-cotta floors, a single front door, a medium wood front door and red floor.
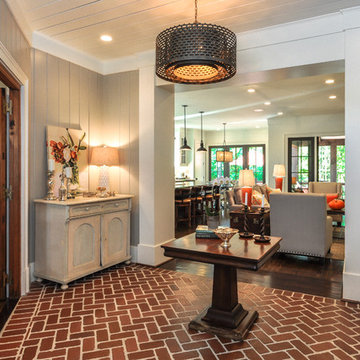
Contemporary foyer in Atlanta with grey walls, brick floors, a single front door, a white front door and red floor.
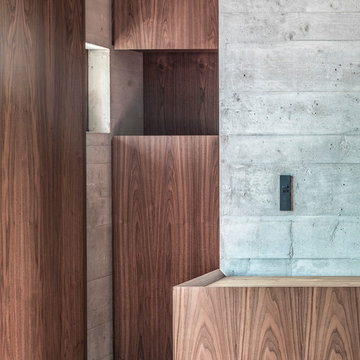
Ph ©Ezio Manciucca
Design ideas for a mid-sized contemporary foyer in Other with concrete floors, a pivot front door, a medium wood front door and red floor.
Design ideas for a mid-sized contemporary foyer in Other with concrete floors, a pivot front door, a medium wood front door and red floor.
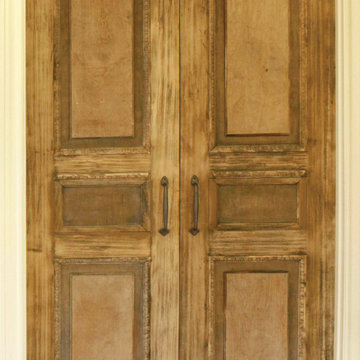
Inspiration for a mid-sized traditional foyer in Houston with beige walls, dark hardwood floors, a double front door, a light wood front door and red floor.
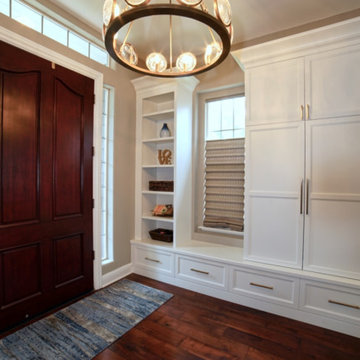
Large entry transformed with tons of storage for sports equipment, shoes and jackets. Seating area and stunning lighting
Design ideas for a large transitional foyer in San Francisco with grey walls, medium hardwood floors, a single front door, a medium wood front door and red floor.
Design ideas for a large transitional foyer in San Francisco with grey walls, medium hardwood floors, a single front door, a medium wood front door and red floor.
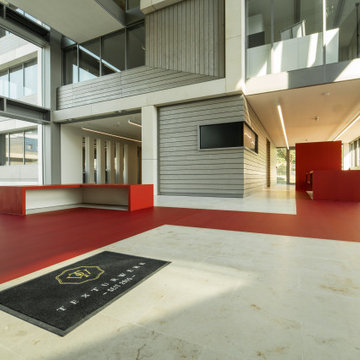
Raumübergreifende Oberflächengestaltung mit tiefenwirksamer, mehrschichtiger Textur.
Contemporary foyer in Frankfurt with red walls and red floor.
Contemporary foyer in Frankfurt with red walls and red floor.
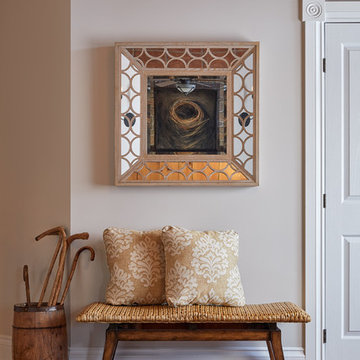
JVL Photography
Photo of a mid-sized country foyer in Ottawa with grey walls, terra-cotta floors, a single front door and red floor.
Photo of a mid-sized country foyer in Ottawa with grey walls, terra-cotta floors, a single front door and red floor.

Cheri Beard Photography
Design ideas for a mid-sized arts and crafts foyer in Other with grey walls, ceramic floors, a single front door, a medium wood front door and red floor.
Design ideas for a mid-sized arts and crafts foyer in Other with grey walls, ceramic floors, a single front door, a medium wood front door and red floor.
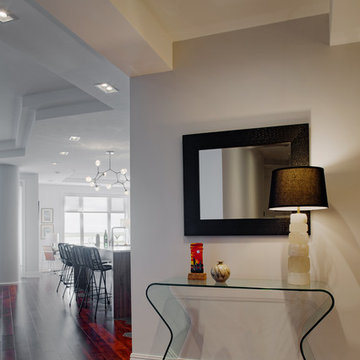
Foyer after the arches that enclosed the entryway were removed, giving room for ample views and light.
Photo of a large modern foyer in Other with grey walls, dark hardwood floors, a gray front door and red floor.
Photo of a large modern foyer in Other with grey walls, dark hardwood floors, a gray front door and red floor.
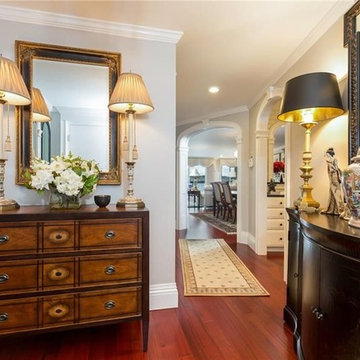
Inspiration for a mid-sized traditional foyer in Other with beige walls, medium hardwood floors, a single front door, a white front door and red floor.
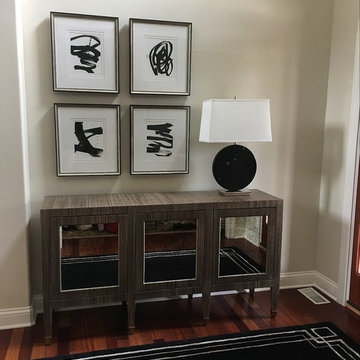
Photo of a small transitional foyer in Other with beige walls, medium hardwood floors, a single front door, a brown front door and red floor.
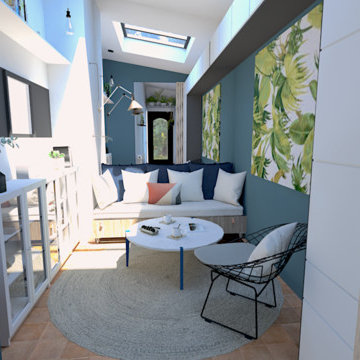
La maison de M&Mme Du a la particularité d'avoir un sas d'entrée bien vaste; Une pièce intermédiaire entre leur intérieur et l'extérieur. Les propriétaires ne savaient pas comment aménager et occuper ce grand espace.
L'enjeu ici : Optimiser et maximiser le rangement et offrir une nouvelle fonction à cet espace.
Tout d'abord nous avons divisé les espaces afin d'avoir une vraie entrée avec dressing et rangement pour les chaussures et accessoires d'extérieur. Un petit banc permet d'enfiler aisément ses chaussures. L'autre partie isolée par des panneaux coulissants type "claustra" sert de petit salon de thé, coin lecture ou lieu de réception. La banquette sur roulette permet d'accéder à la trappe du sous-sol facilement.
Nous avons réalisé une série de meubles sur mesure qui complète d'autres modules standards du géant suédois. Le velux effet verrière quant à lui fait office de puit de lumière et apporte une touche industrielle. Le magnifique sol en tomette est conservé; Petit rappel de l'ancien.
Les photos des travaux et du résultat final arrivent bientôt. En attendant voici les 3D du projet!
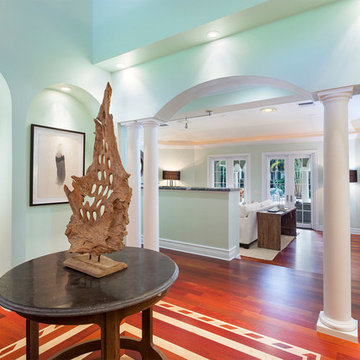
Foyer
Inspiration for a mid-sized mediterranean foyer in Miami with green walls, medium hardwood floors, a double front door, a medium wood front door and red floor.
Inspiration for a mid-sized mediterranean foyer in Miami with green walls, medium hardwood floors, a double front door, a medium wood front door and red floor.
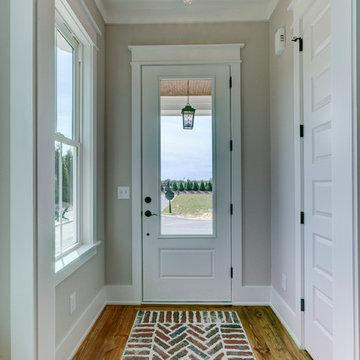
Photo of a small country foyer in Raleigh with grey walls, brick floors, a single front door, a white front door and red floor.
Foyer Design Ideas with Red Floor
3