Front Door Design Ideas
Refine by:
Budget
Sort by:Popular Today
61 - 80 of 8,248 photos
Item 1 of 3
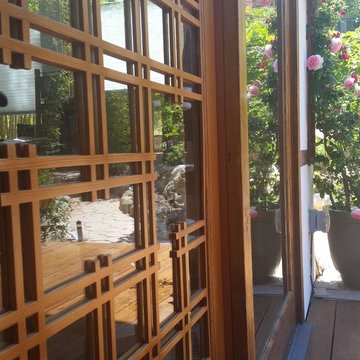
Custom pivoting shoji entry door with double sided tetris shoji grids, doug fir, semi-gloss finish
Large asian front door in Santa Barbara with a pivot front door and a medium wood front door.
Large asian front door in Santa Barbara with a pivot front door and a medium wood front door.
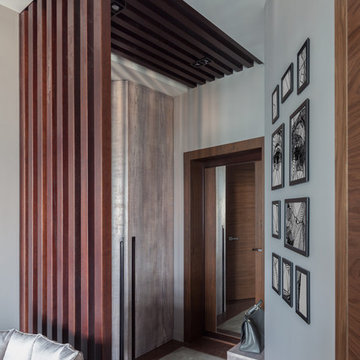
Юрий Гришко
Inspiration for a small contemporary front door in Other with grey walls, porcelain floors, a single front door, a dark wood front door and grey floor.
Inspiration for a small contemporary front door in Other with grey walls, porcelain floors, a single front door, a dark wood front door and grey floor.
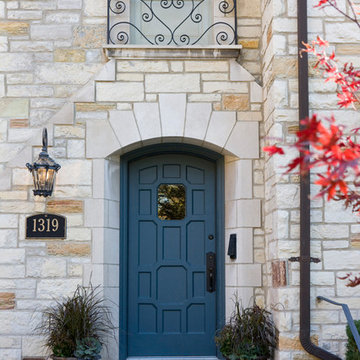
Original front entry to the home. The refrigerator and pantry doors in the kitchen were styled to match the original door. Leslie Schwartz Photography.
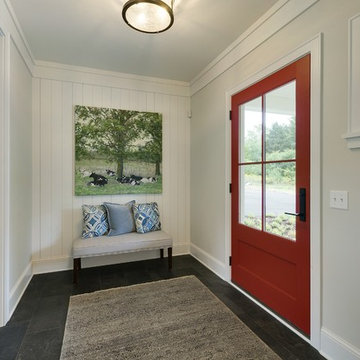
A Modern Farmhouse set in a prairie setting exudes charm and simplicity. Wrap around porches and copious windows make outdoor/indoor living seamless while the interior finishings are extremely high on detail. In floor heating under porcelain tile in the entire lower level, Fond du Lac stone mimicking an original foundation wall and rough hewn wood finishes contrast with the sleek finishes of carrera marble in the master and top of the line appliances and soapstone counters of the kitchen. This home is a study in contrasts, while still providing a completely harmonious aura.
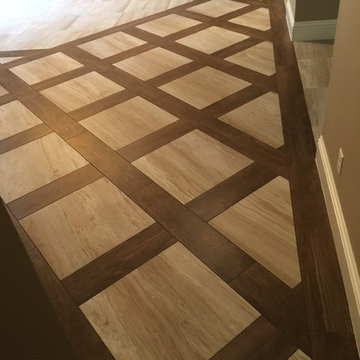
This was created out of 8"x36" Porcelain Wood Planks and 24"x24" Porcelain Tiles.
Photo of a mid-sized traditional front door in Orlando with porcelain floors, beige walls, a single front door and a dark wood front door.
Photo of a mid-sized traditional front door in Orlando with porcelain floors, beige walls, a single front door and a dark wood front door.
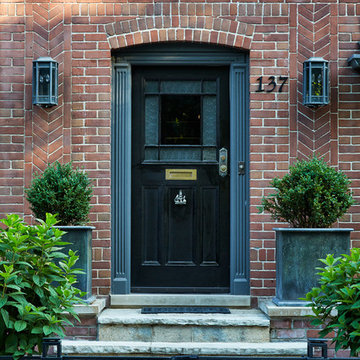
Donna Griffith http://www.donnagriffith.com/
Design ideas for a small traditional front door in Toronto with red walls, a single front door, a black front door and grey floor.
Design ideas for a small traditional front door in Toronto with red walls, a single front door, a black front door and grey floor.
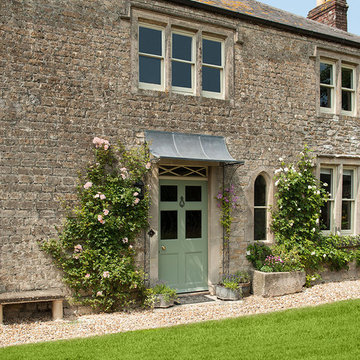
Scoop Porch with curved sides
Inspiration for a mid-sized country front door in Other with a single front door and a green front door.
Inspiration for a mid-sized country front door in Other with a single front door and a green front door.
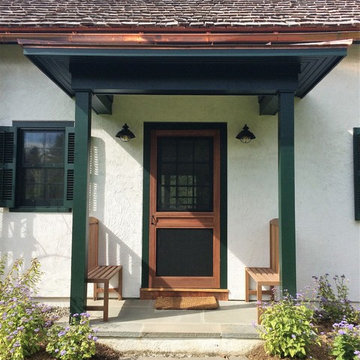
Cottage entry porch with custom built mahogany benches and mahogany screen door.
Design ideas for a small country front door in New York with white walls and a single front door.
Design ideas for a small country front door in New York with white walls and a single front door.
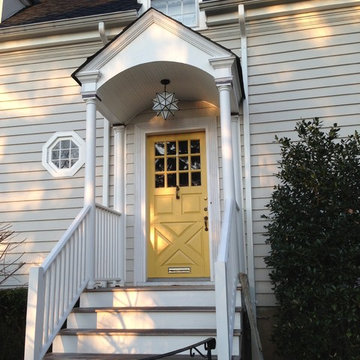
Fine paints of Europe yellow paint door. Cape portico , covered entry. Lutyens Moravian star lantern. The unique yellow wooden door adds a burst of color to the entrance of this home.
Architect - Hierarchy Architects + Designers, TJ Costello
Photographer - Brian Jordan, Graphite NYC
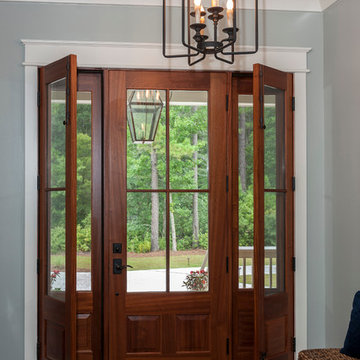
The gorgeous front door leads into the entry hall with lovely hanging lighting. Operable side lights on front door allow even more light in this roomy entry way.
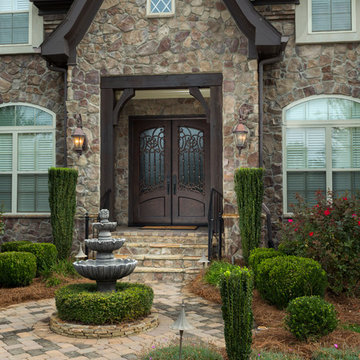
Delicate yet daring, this custom ornate iron door design is the double door entrance these homeowners always dreamed of. Complete with handcrafted hardware and a Bronze finish, it perfectly complements the home's style.
Photo by Jim Schmid Photography
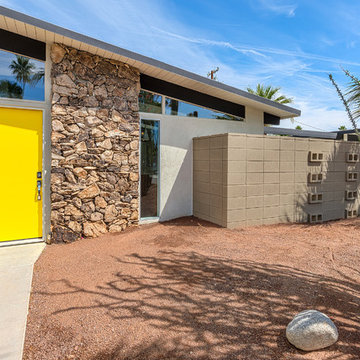
renovated mid-century home in Raquet Club Estates West Palm Springs
Inspiration for a mid-sized midcentury front door in Other with a single front door and a yellow front door.
Inspiration for a mid-sized midcentury front door in Other with a single front door and a yellow front door.
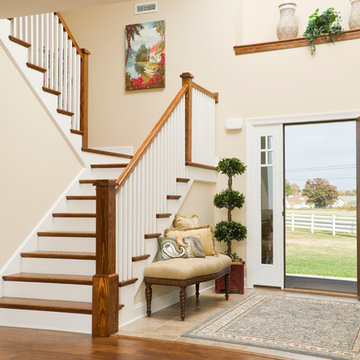
Alternate view of main entrance showing ceramic tile floor meeting laminate hardwood floor, open foyer to above, open staircase, main entry door featuring twin sidelights. Photo: ACHensler

Our Austin studio decided to go bold with this project by ensuring that each space had a unique identity in the Mid-Century Modern style bathroom, butler's pantry, and mudroom. We covered the bathroom walls and flooring with stylish beige and yellow tile that was cleverly installed to look like two different patterns. The mint cabinet and pink vanity reflect the mid-century color palette. The stylish knobs and fittings add an extra splash of fun to the bathroom.
The butler's pantry is located right behind the kitchen and serves multiple functions like storage, a study area, and a bar. We went with a moody blue color for the cabinets and included a raw wood open shelf to give depth and warmth to the space. We went with some gorgeous artistic tiles that create a bold, intriguing look in the space.
In the mudroom, we used siding materials to create a shiplap effect to create warmth and texture – a homage to the classic Mid-Century Modern design. We used the same blue from the butler's pantry to create a cohesive effect. The large mint cabinets add a lighter touch to the space.
---
Project designed by the Atomic Ranch featured modern designers at Breathe Design Studio. From their Austin design studio, they serve an eclectic and accomplished nationwide clientele including in Palm Springs, LA, and the San Francisco Bay Area.
For more about Breathe Design Studio, see here: https://www.breathedesignstudio.com/
To learn more about this project, see here: https://www.breathedesignstudio.com/atomic-ranch
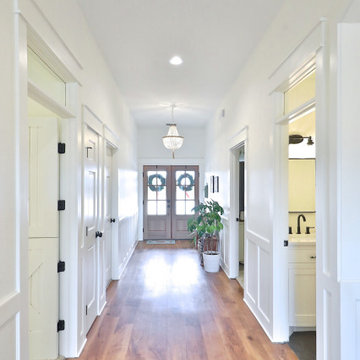
Inspiration for a large country front door in Other with white walls, vinyl floors, a double front door, a dark wood front door and brown floor.
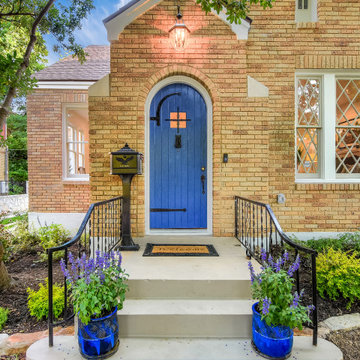
Circa 1929 Bungalow expanded from 1129 sf to 3100+ sf.
4 bedrooms, office, 2 living areas, 3 full baths, utility room with dog bath, carport; hardwood floors throughout; designer kitchen.
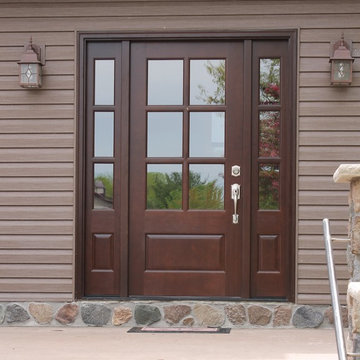
The front door features 9 windows to keep the foyer bright and airy.
This is an example of a mid-sized transitional front door in Other with beige walls, concrete floors, a single front door, a brown front door and grey floor.
This is an example of a mid-sized transitional front door in Other with beige walls, concrete floors, a single front door, a brown front door and grey floor.
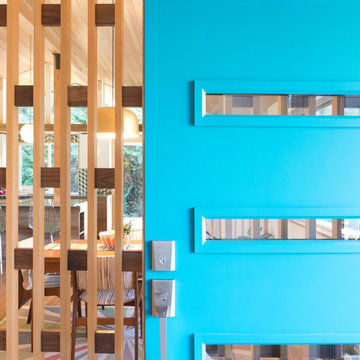
Winner of the 2018 Tour of Homes Best Remodel, this whole house re-design of a 1963 Bennet & Johnson mid-century raised ranch home is a beautiful example of the magic we can weave through the application of more sustainable modern design principles to existing spaces.
We worked closely with our client on extensive updates to create a modernized MCM gem.
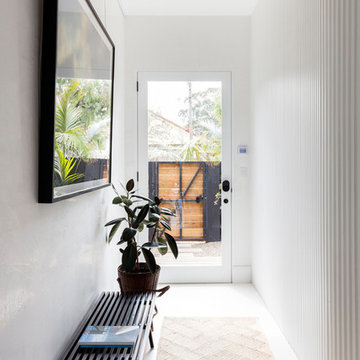
Photographer: Tom Ferguson
Photo of a small contemporary front door in Sydney with white walls, a single front door, a glass front door and white floor.
Photo of a small contemporary front door in Sydney with white walls, a single front door, a glass front door and white floor.
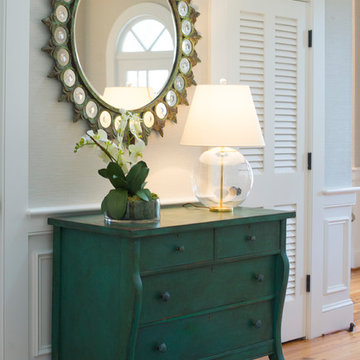
Inspiration for a large transitional front door in Charleston with beige walls, medium hardwood floors, a single front door, a brown front door and brown floor.
Front Door Design Ideas
4