Front Door Design Ideas
Refine by:
Budget
Sort by:Popular Today
81 - 100 of 8,248 photos
Item 1 of 3
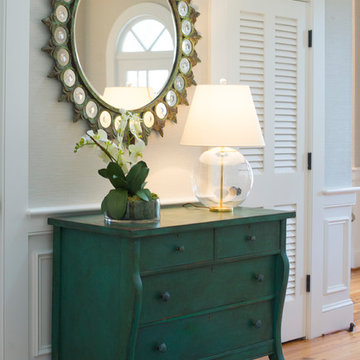
Inspiration for a large transitional front door in Charleston with beige walls, medium hardwood floors, a single front door, a brown front door and brown floor.
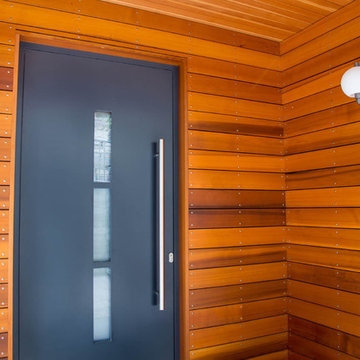
A robust modern entry door provides both security and style to the lakeside home. With multi-point locks and quadruple pane glass standard. The 3 glass lites are frosted in order to allow light in while maintaining privacy. Available in over 300 powder coated colors, multiple handle options with custom designs available.
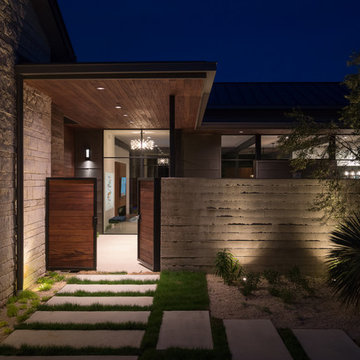
Surrounded by nature in the quiet Rollingwood neighborhood, this elegant soft contemporary home is screened from the street with a private courtyard initiated by a dynamic board formed concrete wall and refined landscape. The expansive use of floor-to-ceiling glass at the rear of the home opens up the view to Zilker Park and can be experienced from the covered outdoor living space and just about every room from inside the home.
Photo Credit: Paul Bardagjy
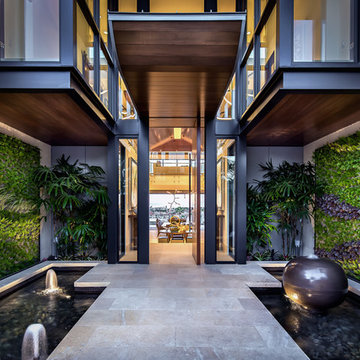
Will Edwards
This is an example of a large contemporary front door in Orange County with a single front door.
This is an example of a large contemporary front door in Orange County with a single front door.
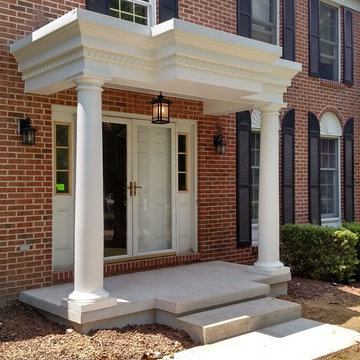
Design ideas for a large traditional front door in San Diego with a double front door and a white front door.
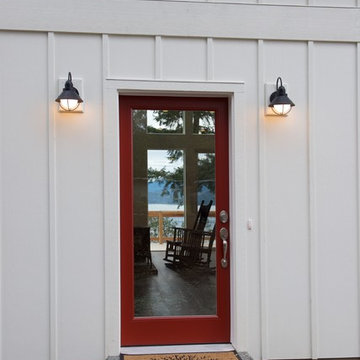
Estes Builders is an award winning home designer and home builder serving Western Washington state since 1989.
Estes Builders designs and builds new homes in Port Angeles, Sequim, Port Townsend, Kingston, Hansville, Poulsbo, Bainbridge Island, Bremerton, Silverdale, Port Orchard and surrounding Clallam and Kitsap Peninsula neighborhoods.
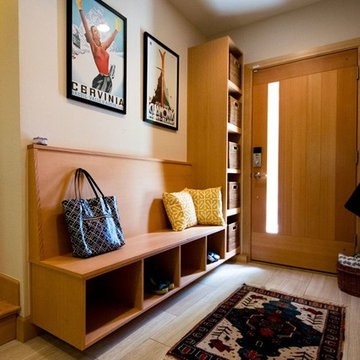
Mid-sized contemporary front door in Denver with white walls, vinyl floors, a single front door, a medium wood front door and beige floor.
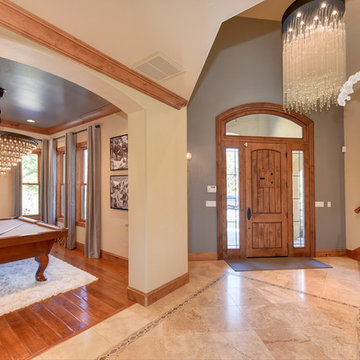
Inspiration for a large transitional front door in Sacramento with grey walls, porcelain floors, a single front door, a medium wood front door and beige floor.
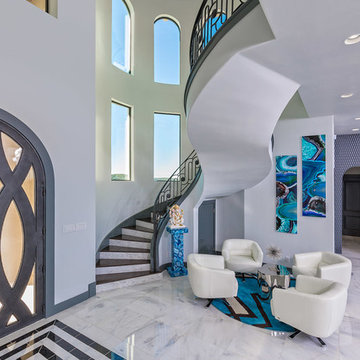
Photo of a large contemporary front door in Austin with grey walls, marble floors, a double front door and a gray front door.
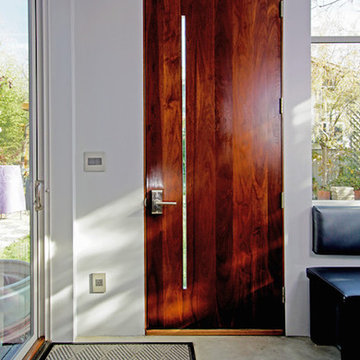
Ken Spurgin
Mid-sized contemporary front door in Salt Lake City with white walls, concrete floors, a single front door and a medium wood front door.
Mid-sized contemporary front door in Salt Lake City with white walls, concrete floors, a single front door and a medium wood front door.
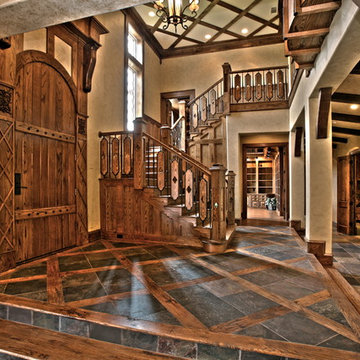
Photo of a large country front door in Dallas with beige walls, dark hardwood floors, a single front door, a dark wood front door and multi-coloured floor.
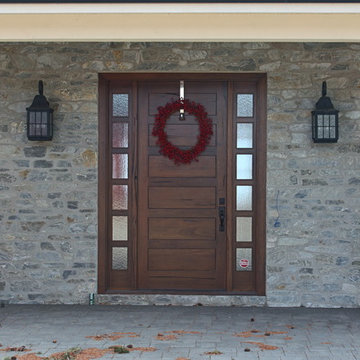
The Helmsley is a modern, square top solid medieval walnut exterior entrance door with apposing sidelight glass details for the modern and classical home. This modern style in conjunction with the medieval walnut wood species makes a
one-of-a-kind look that brings the old into the new.
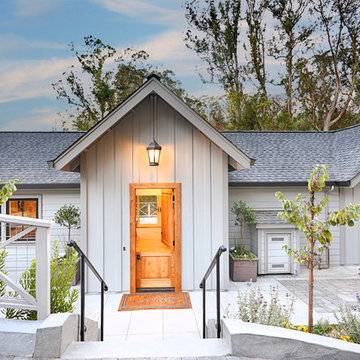
Today’s Vintage Farmhouse by KCS Estates is the perfect pairing of the elegance of simpler times with the sophistication of today’s design sensibility.
Nestled in Homestead Valley this home, located at 411 Montford Ave Mill Valley CA, is 3,383 square feet with 4 bedrooms and 3.5 bathrooms. And features a great room with vaulted, open truss ceilings, chef’s kitchen, private master suite, office, spacious family room, and lawn area. All designed with a timeless grace that instantly feels like home. A natural oak Dutch door leads to the warm and inviting great room featuring vaulted open truss ceilings flanked by a white-washed grey brick fireplace and chef’s kitchen with an over sized island.
The Farmhouse’s sliding doors lead out to the generously sized upper porch with a steel fire pit ideal for casual outdoor living. And it provides expansive views of the natural beauty surrounding the house. An elegant master suite and private home office complete the main living level.
411 Montford Ave Mill Valley CA
Presented by Melissa Crawford
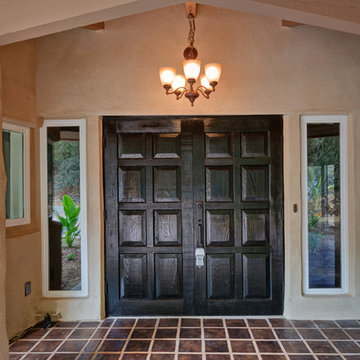
Home entrance with double doors and outdoor chandelier.
Inspiration for a mid-sized mediterranean front door in Orange County with beige walls, ceramic floors, a double front door and a dark wood front door.
Inspiration for a mid-sized mediterranean front door in Orange County with beige walls, ceramic floors, a double front door and a dark wood front door.
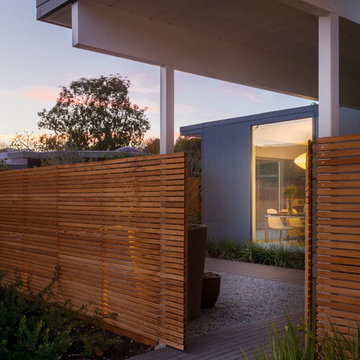
Eichler in Marinwood - At the larger scale of the property existed a desire to soften and deepen the engagement between the house and the street frontage. As such, the landscaping palette consists of textures chosen for subtlety and granularity. Spaces are layered by way of planting, diaphanous fencing and lighting. The interior engages the front of the house by the insertion of a floor to ceiling glazing at the dining room.
Jog-in path from street to house maintains a sense of privacy and sequential unveiling of interior/private spaces. This non-atrium model is invested with the best aspects of the iconic eichler configuration without compromise to the sense of order and orientation.
photo: scott hargis
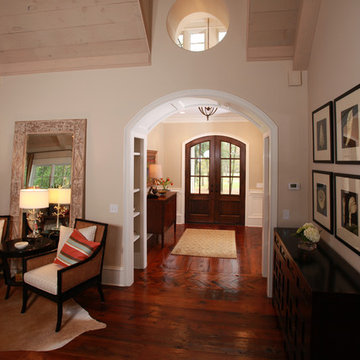
These rooms feature arch walkways, wall art, wooden dining room table, upholstered chairs, floral loveseat, flat hearth fireplace, vaulted ceilings, wooden sideboards, two rattan chairs, white cushions, striped throw pillows, branch lamp, and large floor length mirror.
Project designed by Atlanta interior design firm, Nandina Home & Design. Their Sandy Springs home decor showroom and design studio also serve Midtown, Buckhead, and outside the perimeter.
For more about Nandina Home & Design, click here: https://nandinahome.com/
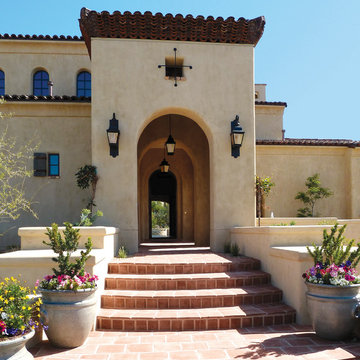
Lanternland
This is a beautiful Entry for a Spanish Colonial Home. the tow large wall mount lanterns flanking the front entry are mounted on Custom Backplates designed specifically for this home. Each bracket has a custom medallion designed by the architect, Andre Hicken and the homeowner to commemorate the hear that the home was built. To learn more about this custom medallion go to www.lanternland.com or contact andrew@lanternland.com. Note how the hanging lanterns in the entry courtyard fit beautifully within the arches and coordinate with the dominant entry lanterns.
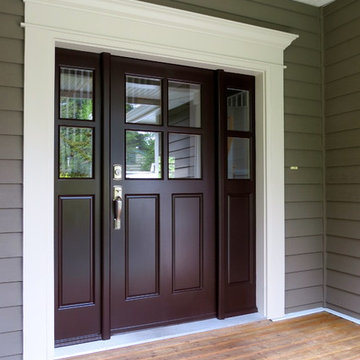
Exterior painting by Warline Painting Ltd. Photos by Ina VanTonder
This is an example of a mid-sized traditional front door in Vancouver with grey walls, a single front door, a brown front door, light hardwood floors and brown floor.
This is an example of a mid-sized traditional front door in Vancouver with grey walls, a single front door, a brown front door, light hardwood floors and brown floor.
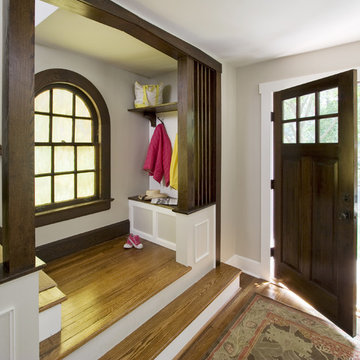
The new front door entryway now organizes the space in a way that is much more efficient. A small bench, hooks and shelf organize the homeowners belongings. New details were added at the stair to enhance the area. See before images at www.clawsonarchitects.com to understand the complete transformation.
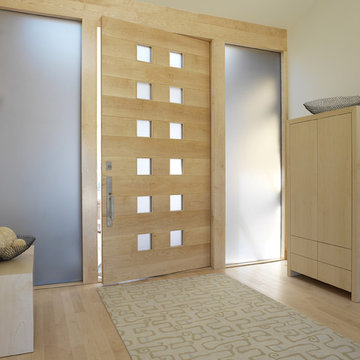
Custom entry door designed by Mahoney Architects, built by Liberty Valley Doors made with FSC wood - green building products. Custom designed armoire and show storage bench designed by Mahoney Architects & Interiors.
Front Door Design Ideas
5