Front Door Design Ideas with a Light Wood Front Door
Refine by:
Budget
Sort by:Popular Today
41 - 60 of 1,456 photos
Item 1 of 3
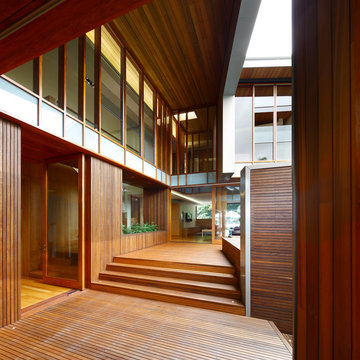
Arbour House, located on the Bulimba Reach of the Brisbane River, is a study in siting and intricate articulation to yield views and landscape connections .
The long thin 13 meter wide site is located between two key public spaces, namely an established historic arbour of fig trees and a public riverfront boardwalk. The site which once formed part of the surrounding multi-residential enclave is now distinquished by a new single detached dwelling. Unlike other riverfront houses, the new dwelling is sited a respectful distance from the rivers edge, preserving an 80 year old Poincianna tree and historic public views from the boardwalk of the adjoining heritage listed dwelling.
The large setback creates a platform for a private garden under the shade of the canopy of the Poincianna tree. The level of the platform and the height of the Poincianna tree and the Arbour established the two datums for the setout of public and private spaces of the dwelling. The public riverfront living levels are adjacent to this space whilst the rear living spaces are elevated above the garage to look into the canopy of the Arbour. The private bedroom spaces of the upper level are raised to a height to afford views of the tree canopy and river yet privacy from the public river boardwalk.
The dwelling adopts a courtyard typology with two pavilions linked by a large double height stairwell and external courtyard. The form is conceptualised as an object carved from a solid volume of the allowable building area with the courtyard providing a protective volume from which to cross ventilate each of the spaces of the house and to allow the different spaces of the house connection but also discrete and subtle separation – the family home as a village. Photo Credits: Scott Burrows
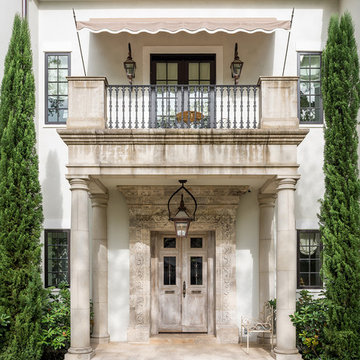
Inspiration for an expansive mediterranean front door in Houston with a double front door and a light wood front door.
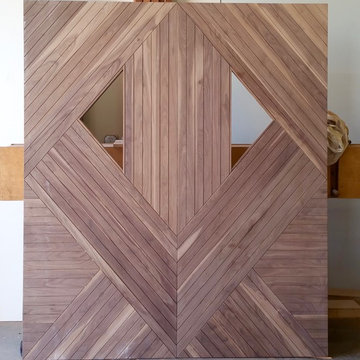
This is an example of a large contemporary front door in Orange County with a pivot front door and a light wood front door.
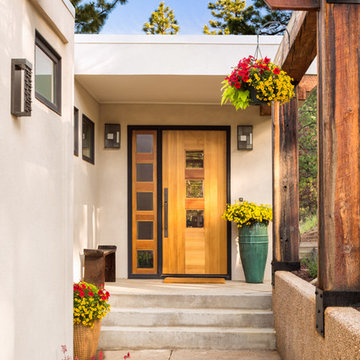
http://studioqphoto.com
This is an example of a mid-sized front door in Denver with white walls, concrete floors, a single front door and a light wood front door.
This is an example of a mid-sized front door in Denver with white walls, concrete floors, a single front door and a light wood front door.
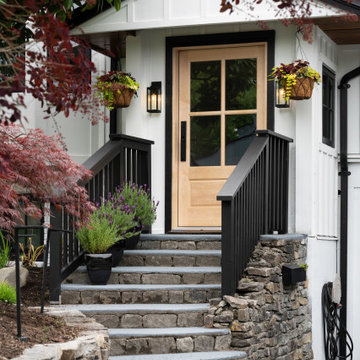
Window and Door Replacement Project as part of this homes transformational renovation. We replaced the entry door with a solid maple wood door. Clear glass with SDL bars and 1 panel.
Replaced the old aluminum windows with energy efficient, locally made vinyl windows. Black framed windows on the interior and exterior give this home a modern farmhouse look. Casements allow for maximum view, airflow as well as being easy to open and close.
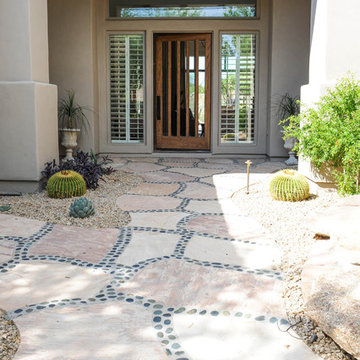
Inspiration for a large front door in Phoenix with beige walls, a single front door, porcelain floors, a light wood front door and beige floor.
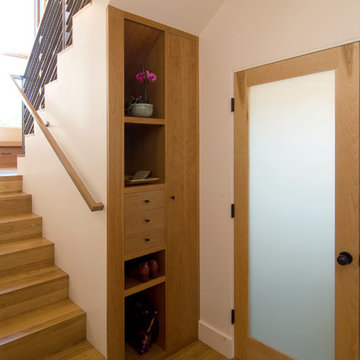
Shawn-Paul Luchin Photography
This is an example of a mid-sized contemporary front door in San Francisco with white walls, a single front door, a light wood front door and light hardwood floors.
This is an example of a mid-sized contemporary front door in San Francisco with white walls, a single front door, a light wood front door and light hardwood floors.
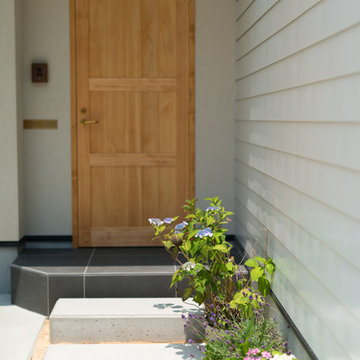
This is an example of an industrial front door in Other with beige walls, ceramic floors, a single front door, a light wood front door and black floor.
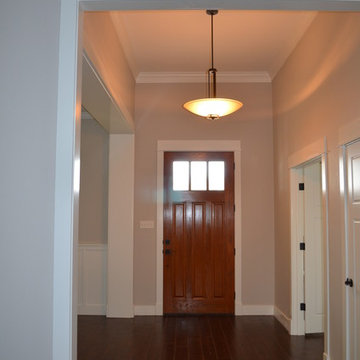
Custom design Craftsman Style view from Living to Entry
Design ideas for a mid-sized arts and crafts front door in Austin with beige walls, ceramic floors, a single front door and a light wood front door.
Design ideas for a mid-sized arts and crafts front door in Austin with beige walls, ceramic floors, a single front door and a light wood front door.
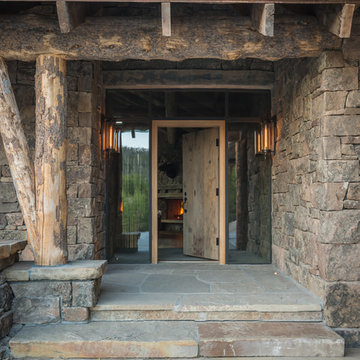
This is an example of a mid-sized country front door in Other with a single front door and a light wood front door.
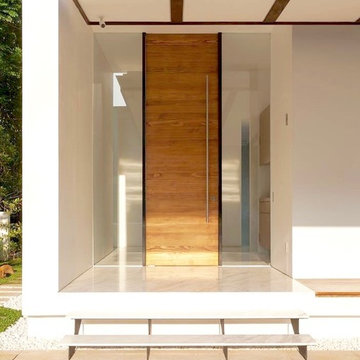
Photo of a large modern front door in Orange County with a pivot front door, a light wood front door, white walls, marble floors and white floor.
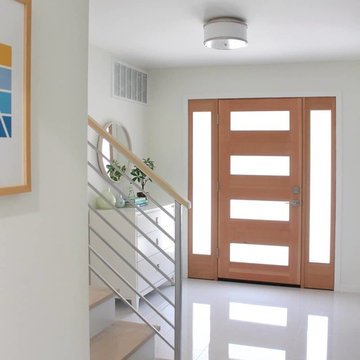
Project By WDesignLiving, light and bright entryway, custom front door, wooden door, douglas fir door, 4 panels door, porcelain tile floor, white polished floor, white interior, round wall mirror, entryway furniture, dresser, cabinet with drawers, modern decor style, wall art
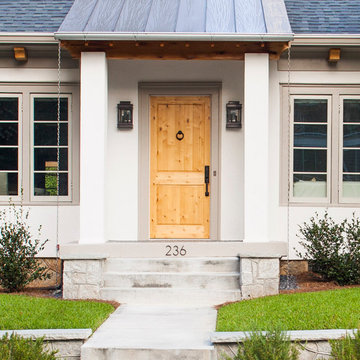
Jeff Herr
Mid-sized transitional front door in Atlanta with a single front door and a light wood front door.
Mid-sized transitional front door in Atlanta with a single front door and a light wood front door.
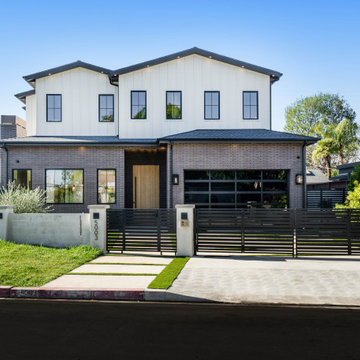
Beautiful new construction home in prime Sherman Oaks, Fashion Square neighborhood! 5 BR, 5.5 BA main house with a 4,200 sq ft accessory dwelling unit. Open floor plan, stunning kitchen, and spacious backyard with ADU, pool/spa, and BBQ area. Primary suite with luxury features. Entertainer/designer details throughout, including smart home system and security. The open floor plan is perfect for modern living, featuring a welcoming living room with a cozy fireplace and an adjacent patio with a firepit. The dining room showcases a custom wine display with accent lighting. The spacious kitchen boasts Cambria quartz countertops, custom cabinetry, stainless-steel appliances, a center island with a waterfall design, a white oak breakfast table, and ample pantry storage space. The kitchen seamlessly opens to the family room, which features a fireplace with a porcelain accent wall, custom built-ins with accent lighting, and pocket sliding doors leading to the patio.
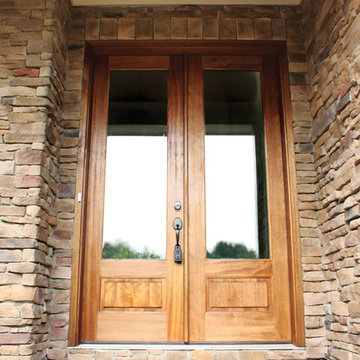
Wakefield 1LT door w/ Clear Low E glass
Photographed by: Cristina (Avgerinos) McDonald
Traditional front door in Raleigh with a double front door and a light wood front door.
Traditional front door in Raleigh with a double front door and a light wood front door.
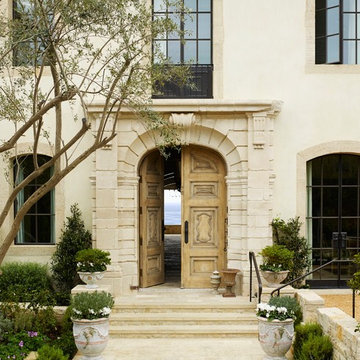
Richard Powers
Photo of a mediterranean front door in Orange County with a double front door and a light wood front door.
Photo of a mediterranean front door in Orange County with a double front door and a light wood front door.

Small contemporary front door in Orange County with white walls, dark hardwood floors, a double front door, a light wood front door, brown floor, vaulted and decorative wall panelling.
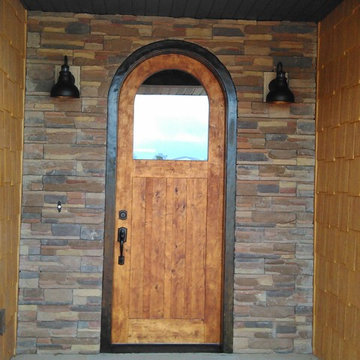
Small country front door in Other with a single front door and a light wood front door.
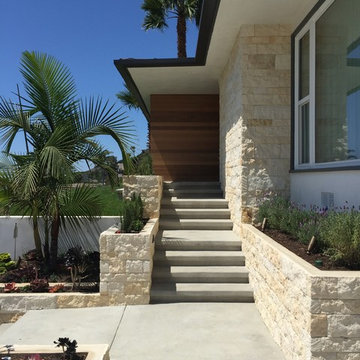
Design ideas for a modern front door in Orange County with white walls, a pivot front door, concrete floors and a light wood front door.
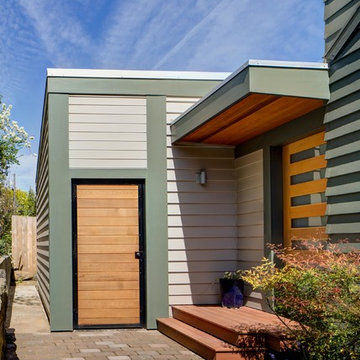
H&H and Marty Buckenmeyer of Buckenmeyer Architecture teamed up to build a 460 SF addition to a Sellwood Cape Cod home for three generations of a growing family. H&H removed a small garage and built the “landlord suite” in its place. The team converted the back bedroom of the main house into a living room with a kitchenette while the new addition contains a bedroom and walk-in closet. H&H also reconfigured the driveway to make room for both families’ cars.
Photography by Jeff Amram Photography.
Front Door Design Ideas with a Light Wood Front Door
3