Front Door Design Ideas with a Light Wood Front Door
Refine by:
Budget
Sort by:Popular Today
121 - 140 of 1,456 photos
Item 1 of 3

Inspiration for a mid-sized eclectic front door in Los Angeles with grey walls, concrete floors, a pivot front door, a light wood front door, grey floor, wood and wood walls.
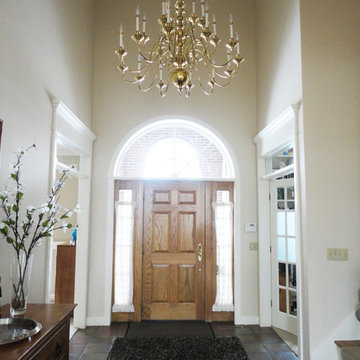
Large traditional front door in Other with beige walls, terra-cotta floors, a single front door and a light wood front door.
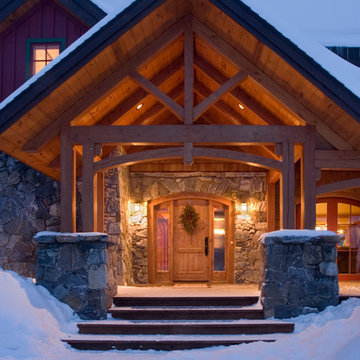
Custom Designed by MossCreek. This true timber frame home is perfectly suited for its location. The timber frame adds the warmth of wood to the house, while also allowing numerous windows to let the sun in during Spring and Summer. Craftsman styling mixes with sleek design elements throughout the home, and the large two story great room features soaring timber frame trusses, with the timber frame gracefully curving through every room of this beautiful, and elegant vacation home. Photos: Roger Wade
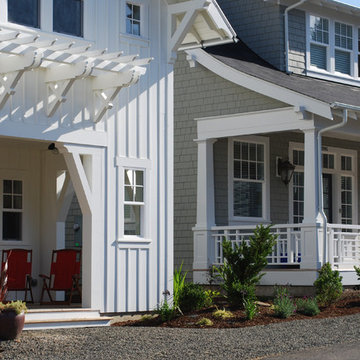
Belhaven is a new "walkable" village of charming beach houses located on the Oregon Coast. Its architecture is a simple, straightforward vernacular...using traditional elements and proportions to inspire beauty and compliment the natural habitat...photography by Duncan McRoberts.
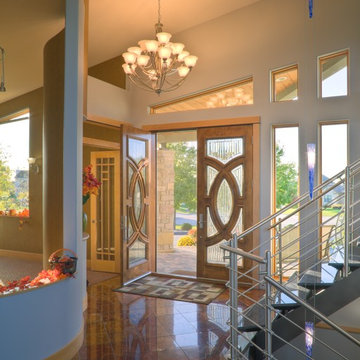
Photo of a mid-sized transitional front door in Other with white walls, travertine floors, a double front door and a light wood front door.

Guadalajara, San Clemente Coastal Modern Remodel
This major remodel and addition set out to take full advantage of the incredible view and create a clear connection to both the front and rear yards. The clients really wanted a pool and a home that they could enjoy with their kids and take full advantage of the beautiful climate that Southern California has to offer. The existing front yard was completely given to the street, so privatizing the front yard with new landscaping and a low wall created an opportunity to connect the home to a private front yard. Upon entering the home a large staircase blocked the view through to the ocean so removing that space blocker opened up the view and created a large great room.
Indoor outdoor living was achieved through the usage of large sliding doors which allow that seamless connection to the patio space that overlooks a new pool and view to the ocean. A large garden is rare so a new pool and bocce ball court were integrated to encourage the outdoor active lifestyle that the clients love.
The clients love to travel and wanted display shelving and wall space to display the art they had collected all around the world. A natural material palette gives a warmth and texture to the modern design that creates a feeling that the home is lived in. Though a subtle change from the street, upon entering the front door the home opens up through the layers of space to a new lease on life with this remodel.
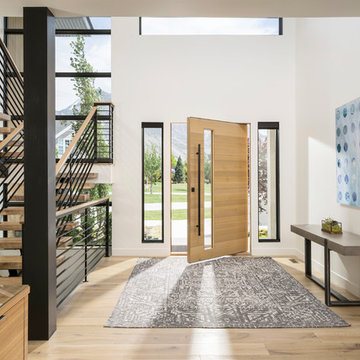
Joshua Caldwell
Expansive contemporary front door in Salt Lake City with white walls, light hardwood floors, a single front door, a light wood front door and beige floor.
Expansive contemporary front door in Salt Lake City with white walls, light hardwood floors, a single front door, a light wood front door and beige floor.
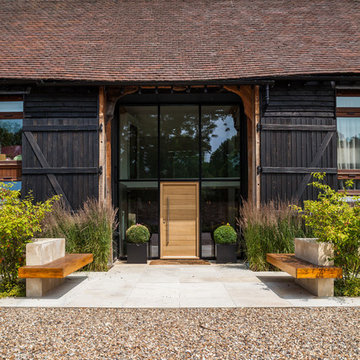
David Butler
Country front door in London with a single front door and a light wood front door.
Country front door in London with a single front door and a light wood front door.
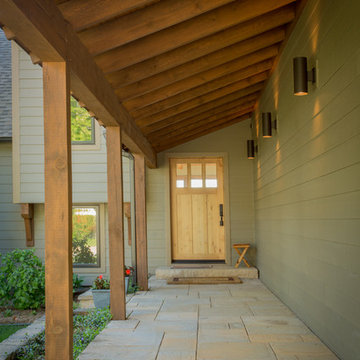
JACQUELINE SOUTHBY
Photo of a mid-sized arts and crafts front door in Other with a single front door, a light wood front door, beige walls and ceramic floors.
Photo of a mid-sized arts and crafts front door in Other with a single front door, a light wood front door, beige walls and ceramic floors.
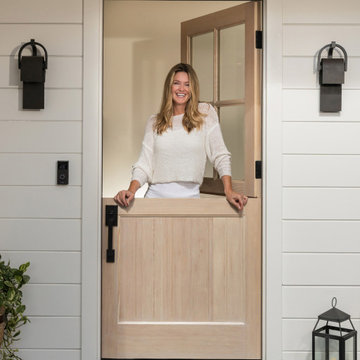
This is an example of a mid-sized country front door in Orange County with white walls, dark hardwood floors, a dutch front door, a light wood front door and grey floor.
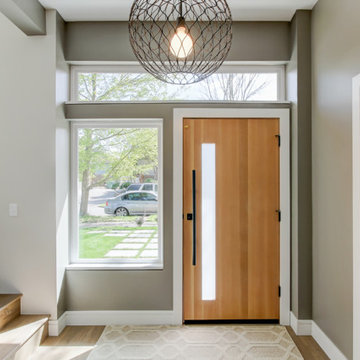
Photo by Travis Peterson.
This is an example of a mid-sized contemporary front door in Seattle with a single front door, a light wood front door, grey walls, medium hardwood floors and brown floor.
This is an example of a mid-sized contemporary front door in Seattle with a single front door, a light wood front door, grey walls, medium hardwood floors and brown floor.
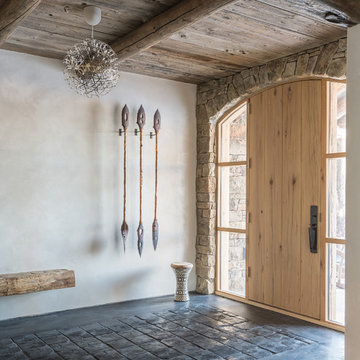
This is an example of a country front door in Other with white walls, concrete floors, a single front door, a light wood front door and black floor.
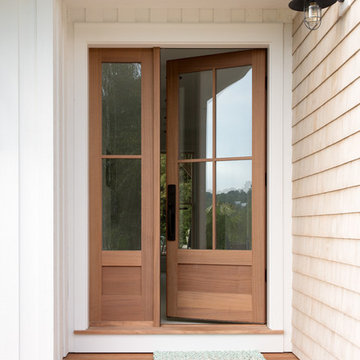
photography by Jonathan Reece
Design ideas for a traditional front door in Portland Maine with white walls, painted wood floors, a single front door and a light wood front door.
Design ideas for a traditional front door in Portland Maine with white walls, painted wood floors, a single front door and a light wood front door.
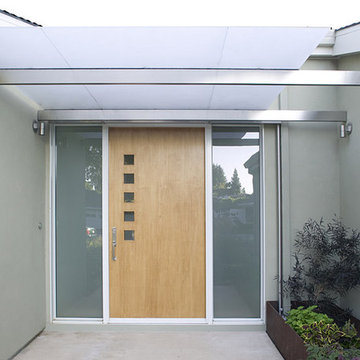
Contemporary front door in San Francisco with a single front door and a light wood front door.
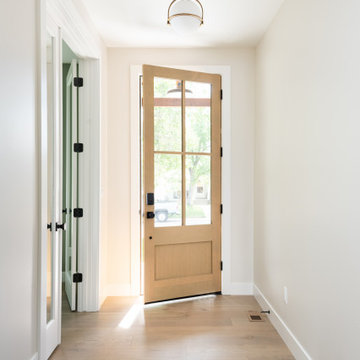
Inspiration for a mid-sized transitional front door in Denver with white walls, medium hardwood floors, a single front door and a light wood front door.
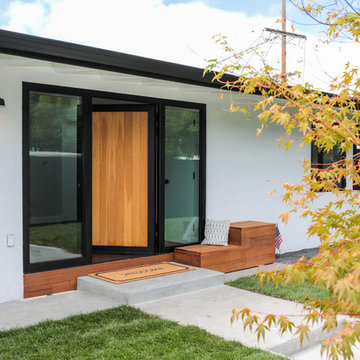
Greenberg Construction
Location: Mountain View, CA, United States
Our clients wanted to create a beautiful and open concept living space for entertaining while maximized the natural lighting throughout their midcentury modern Mackay home. Light silvery gray and bright white tones create a contemporary and sophisticated space; combined with elegant rich, dark woods throughout.
Removing the center wall and brick fireplace between the kitchen and dining areas allowed for a large seven by four foot island and abundance of light coming through the floor to ceiling windows and addition of skylights. The custom low sheen white and navy blue kitchen cabinets were designed by Segale Bros, with the goal of adding as much organization and access as possible with the island storage, drawers, and roll-outs.
Black finishings are used throughout with custom black aluminum windows and 3 panel sliding door by CBW Windows and Doors. The clients designed their custom vertical white oak front door with CBW Windows and Doors as well.
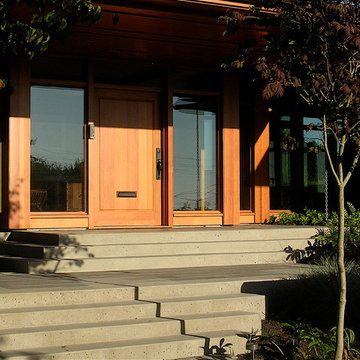
Design ideas for a contemporary front door in Vancouver with a single front door, a light wood front door and grey floor.
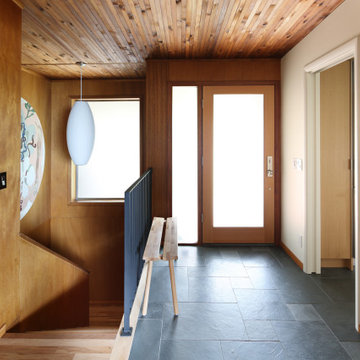
This mid century modern entry is welcoming and minimal. It is also the perfect example of the simplicity and beauty of the entire home.
Small midcentury front door in Seattle with white walls, slate floors, a single front door, a light wood front door and grey floor.
Small midcentury front door in Seattle with white walls, slate floors, a single front door, a light wood front door and grey floor.
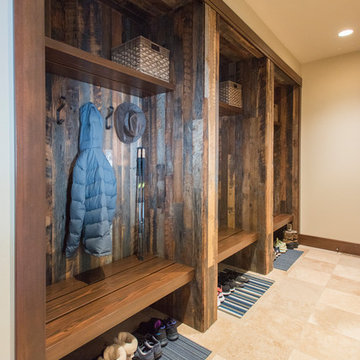
Stunning mountain side home overlooking McCall and Payette Lake. This home is 5000 SF on three levels with spacious outdoor living to take in the views. A hybrid timber frame home with hammer post trusses and copper clad windows. Super clients, a stellar lot, along with HOA and civil challenges all come together in the end to create some wonderful spaces.
Joshua Roper Photography
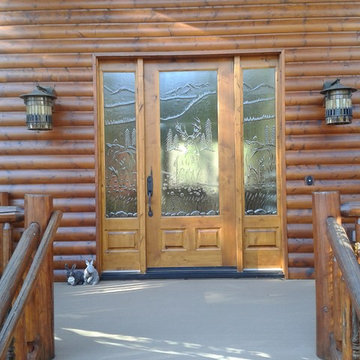
Inspiration for a mid-sized country front door in Phoenix with a dutch front door, a light wood front door, brown walls, light hardwood floors and grey floor.
Front Door Design Ideas with a Light Wood Front Door
7