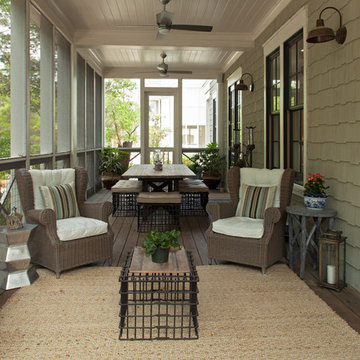Front Yard Screened-in Verandah Design Ideas
Refine by:
Budget
Sort by:Popular Today
1 - 20 of 611 photos
Item 1 of 3
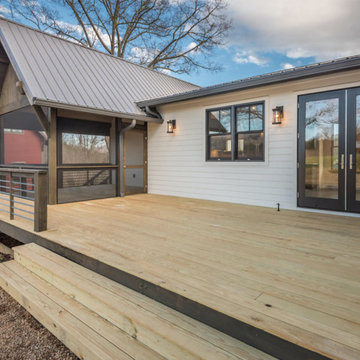
Perfectly settled in the shade of three majestic oak trees, this timeless homestead evokes a deep sense of belonging to the land. The Wilson Architects farmhouse design riffs on the agrarian history of the region while employing contemporary green technologies and methods. Honoring centuries-old artisan traditions and the rich local talent carrying those traditions today, the home is adorned with intricate handmade details including custom site-harvested millwork, forged iron hardware, and inventive stone masonry. Welcome family and guests comfortably in the detached garage apartment. Enjoy long range views of these ancient mountains with ample space, inside and out.
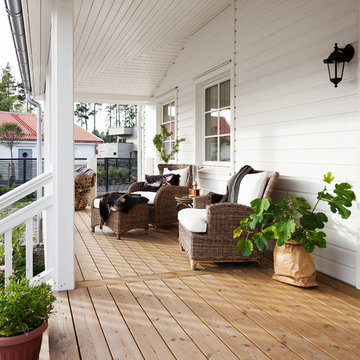
DUO Studio Fotografi
Inspiration for a large country front yard screened-in verandah in Gothenburg.
Inspiration for a large country front yard screened-in verandah in Gothenburg.
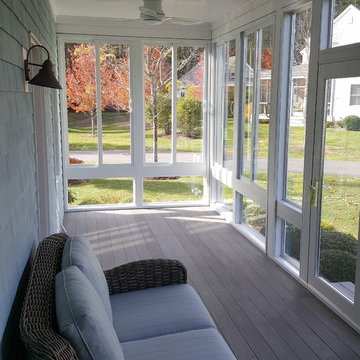
This Year Round Betterliving Sunroom addition in Rochester, MA is a big hit with friends and neighbors alike! After seeing neighbors add a sunroom to their home – this family had to get one (and more of the neighbors followed in their footsteps, too)! Our design expert and skilled craftsmen turned an open space into a comfortable porch to keep the bugs and elements out!This style of sunroom is called a fill-in sunroom because it was built into the existing porch. Fill-in sunrooms are simple to install and take less time to build as we can typically use the existing porch to build on. All windows and doors are custom manufactured at Betterliving’s facility to fit under the existing porch roof.
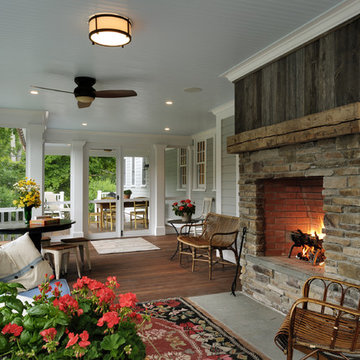
Photography by Rob Karosis
This is an example of a traditional front yard screened-in verandah in New York.
This is an example of a traditional front yard screened-in verandah in New York.
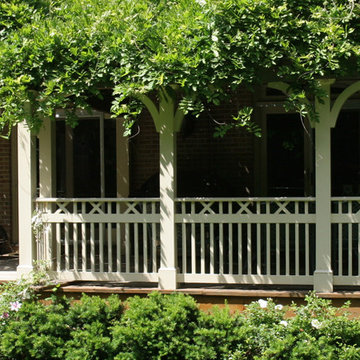
Designed and built by Land Art Design, Inc.
Design ideas for a mid-sized traditional front yard screened-in verandah in DC Metro with decking and a roof extension.
Design ideas for a mid-sized traditional front yard screened-in verandah in DC Metro with decking and a roof extension.
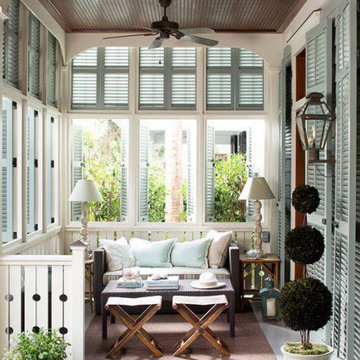
Mid-sized traditional front yard screened-in verandah in Other with decking, a roof extension and wood railing.
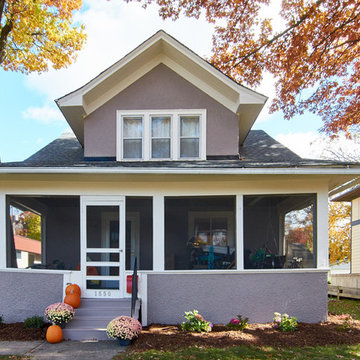
Design ideas for a mid-sized traditional front yard screened-in verandah in Charlotte with a roof extension.
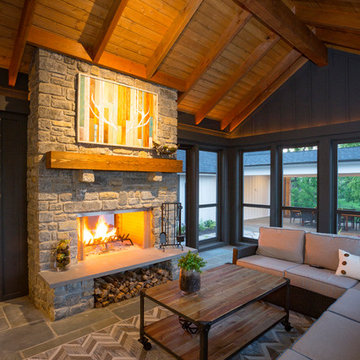
RVP Photography
Inspiration for a country front yard screened-in verandah in Cincinnati with natural stone pavers and a roof extension.
Inspiration for a country front yard screened-in verandah in Cincinnati with natural stone pavers and a roof extension.
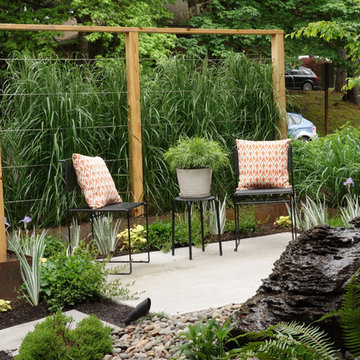
Barbara Hilty, APLD
Photo of a mid-sized contemporary front yard screened-in verandah in Portland with concrete slab.
Photo of a mid-sized contemporary front yard screened-in verandah in Portland with concrete slab.
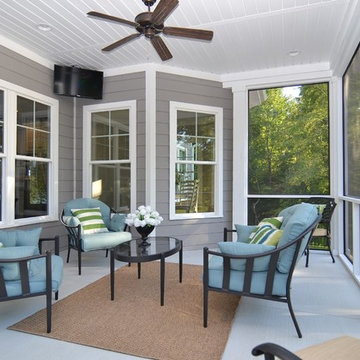
Salina Russell Photography
Large transitional front yard screened-in verandah in Raleigh with decking.
Large transitional front yard screened-in verandah in Raleigh with decking.
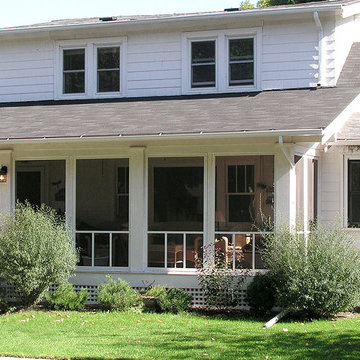
What is an often overlooked aspect of a front porch is the more subtle and welcoming front they provide to a house. They are transitional spaces to be both inhabited and walked through when entering the house. This dual purpose blurs the lines between inside and outside and creates a place of welcome. David Lund Design
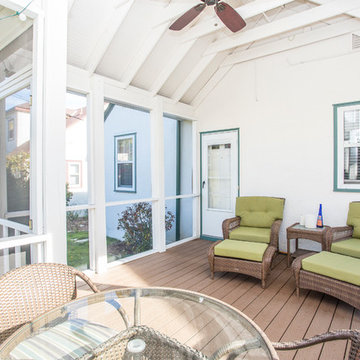
We wanted to keep the porch minimal from a cost and maintenance standpoint, so we used Trex decking for the flooring. The clients now have a screened-in porch where they can enjoy the Minnesota weather without being bothered by the unofficial Minnesota state bird (mosquitos)!
Photo by David J. Turner
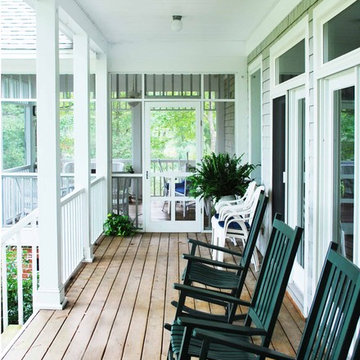
This 8-0 feet deep porch stretches across the rear of the house. It's No. 1 grade salt treated deck boards are maintained with UV coating applied at 3 year intervals. All the principal living spaces on the first floor, as well as the Master Bedroom suite, are accessible to this porch with a 14x14 screened porch off the Kitchen breakfast area.
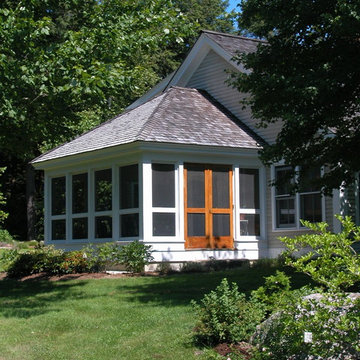
3-season porch . Photo by Bruce Butler
Photo of a traditional front yard screened-in verandah in Portland Maine with a roof extension.
Photo of a traditional front yard screened-in verandah in Portland Maine with a roof extension.
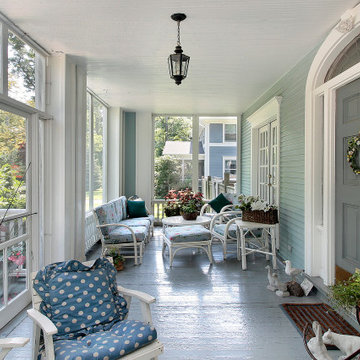
Design ideas for a mid-sized front yard screened-in verandah in Raleigh with decking, a roof extension and wood railing.

The 4 exterior additions on the home inclosed a full enclosed screened porch with glass rails, covered front porch, open-air trellis/arbor/pergola over a deck, and completely open fire pit and patio - at the front, side and back yards of the home.
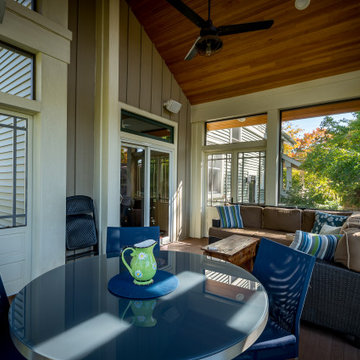
The 4 exterior additions on the home inclosed a full enclosed screened porch with glass rails, covered front porch, open-air trellis/arbor/pergola over a deck, and completely open fire pit and patio - at the front, side and back yards of the home.
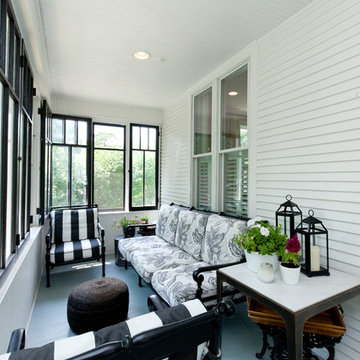
Who wouldn't love to sit and relax on this beautiful farmhouse porch surrounded by modern black windows?
Meyer Design
Photos: Jody Kmetz
This is an example of a small country front yard screened-in verandah in Chicago with a roof extension.
This is an example of a small country front yard screened-in verandah in Chicago with a roof extension.
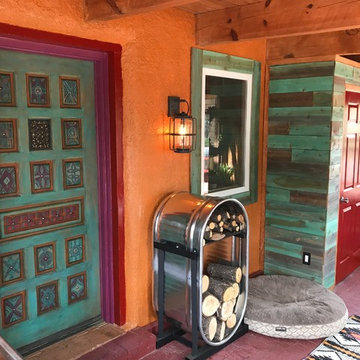
Colorful New Mexico Southwest Sun Porch / Entry by Fusion Art Interiors. Artisan painted door and tuquoise stained cedar wood plank accents. Custom cattle stock tank fire wood holder.
photo by C Beikmann
Front Yard Screened-in Verandah Design Ideas
1
