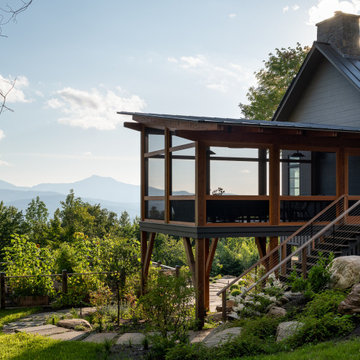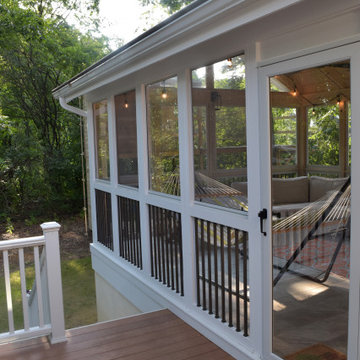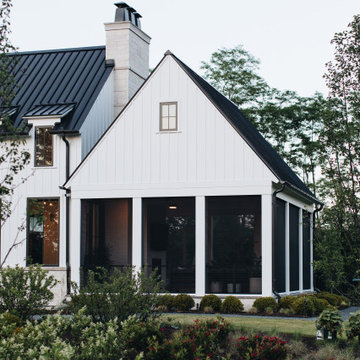Screened-in Verandah Design Ideas
Refine by:
Budget
Sort by:Popular Today
1 - 20 of 9,767 photos
Item 1 of 2
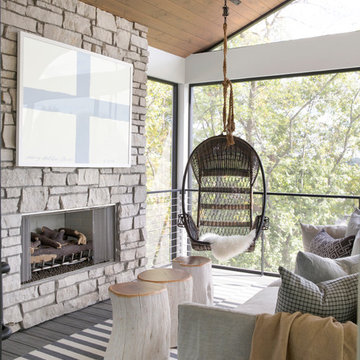
Landmark Photography
This is an example of a country screened-in verandah in Minneapolis with decking and a roof extension.
This is an example of a country screened-in verandah in Minneapolis with decking and a roof extension.
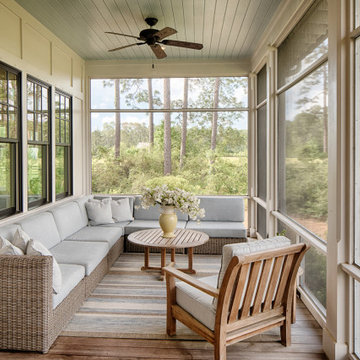
Beach style backyard screened-in verandah in Atlanta with decking and a roof extension.
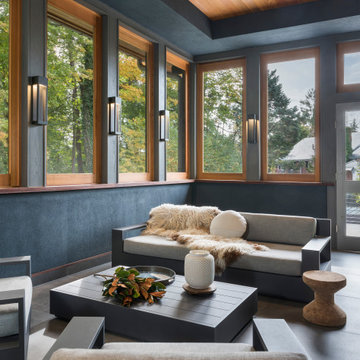
This new house is located in a quiet residential neighborhood developed in the 1920’s, that is in transition, with new larger homes replacing the original modest-sized homes. The house is designed to be harmonious with its traditional neighbors, with divided lite windows, and hip roofs. The roofline of the shingled house steps down with the sloping property, keeping the house in scale with the neighborhood. The interior of the great room is oriented around a massive double-sided chimney, and opens to the south to an outdoor stone terrace and gardens. Photo by: Nat Rea Photography
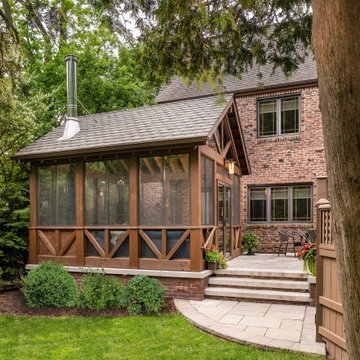
The newly added screened porch looks like it has always been there. The arch and screen details mimic the original design of the covered back entry. Design and construction by Meadowlark Design + Build in Ann Arbor, Michigan. Photography by Joshua Caldwell.
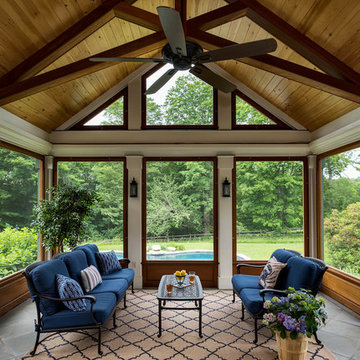
Screened porch addition interiors
Photographer: Rob Karosis
Design ideas for a mid-sized traditional screened-in verandah in Bridgeport with tile and a roof extension.
Design ideas for a mid-sized traditional screened-in verandah in Bridgeport with tile and a roof extension.
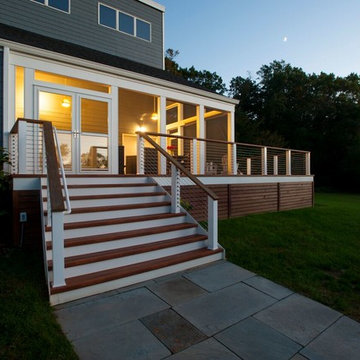
Design ideas for a large transitional backyard screened-in verandah in DC Metro with decking and a roof extension.
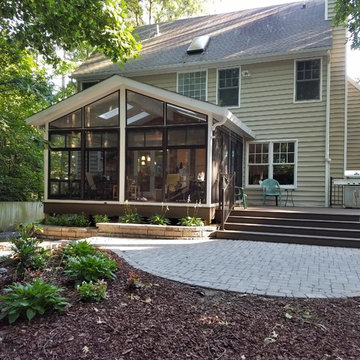
Inspiration for a mid-sized arts and crafts backyard screened-in verandah in Richmond with brick pavers and a roof extension.
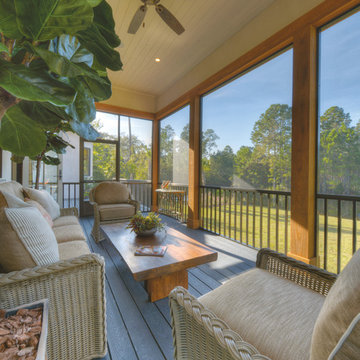
Georgia Coast Design & Construction - Southern Living Custom Builder Showcase Home at St. Simons Island, GA
Built on a one-acre, lakefront lot on the north end of St. Simons Island, the Southern Living Custom Builder Showcase Home is characterized as Old World European featuring exterior finishes of Mosstown brick and Old World stucco, Weathered Wood colored designer shingles, cypress beam accents and a handcrafted Mahogany door.
Inside the three-bedroom, 2,400-square-foot showcase home, Old World rustic and modern European style blend with high craftsmanship to create a sense of timeless quality, stability, and tranquility. Behind the scenes, energy efficient technologies combine with low maintenance materials to create a home that is economical to maintain for years to come. The home's open floor plan offers a dining room/kitchen/great room combination with an easy flow for entertaining or family interaction. The interior features arched doorways, textured walls and distressed hickory floors.
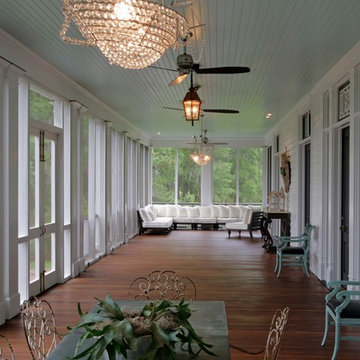
Photographer: Richard Leo Johnson
This is an example of a country screened-in verandah in Atlanta with decking and a roof extension.
This is an example of a country screened-in verandah in Atlanta with decking and a roof extension.
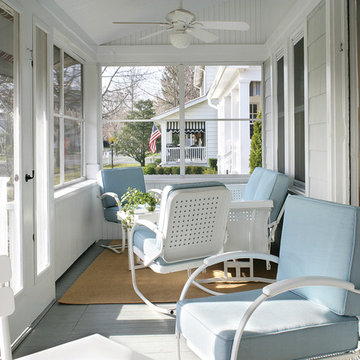
A charming beach house porch offers family and friends a comfortable place to socialize while being cooled by ceiling fans. The exterior of this mid-century house needed to remain in sync with the neighborhood after its transformation from a dark, outdated space to a bright, contemporary haven with retro flair.
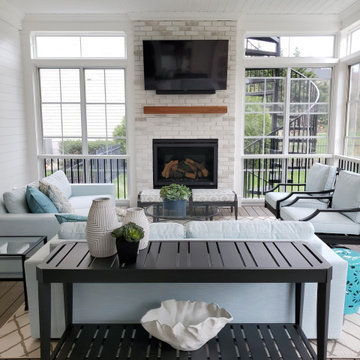
This 3-Season Room addition to my client's house is the perfect extension of their interior. A fresh and bright palette brings the outside in, giving this family of 4 a space they can relax in after a day at the pool, or gather with friends for a cocktail in front of the fireplace.
And no! Your eyes are not deceiving you, we did seaglass fabric on the upholstery for a fun pop of color! The warm gray floors, white walls, and white washed fireplace is a great neutral base to design around, but desperately calls for a little color.

Inspiration for a large country backyard screened-in verandah in Dallas with decking and a roof extension.
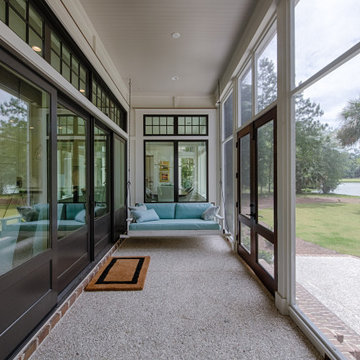
Screened back porch with bed swing, tabby floor, and 12-ft sliding doors that open to the living room.
Design ideas for a backyard screened-in verandah in Other with concrete slab and a roof extension.
Design ideas for a backyard screened-in verandah in Other with concrete slab and a roof extension.
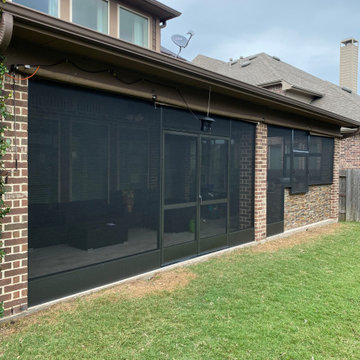
This beautiful back porch is now usable with French Style Screen Doors, Kick Plate and Removable Panels to allow Smoke to exit the enclosed area while cooking.
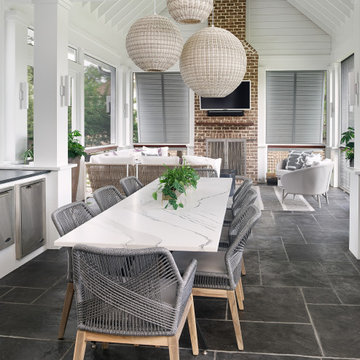
A large outdoor living area addition that was split into 2 distinct areas-lounge or living and dining. This was designed for large gatherings with lots of comfortable seating seating. All materials and surfaces were chosen for lots of use and all types of weather. A custom made fire screen is mounted to the brick fireplace. Designed so the doors slide to the sides to expose the logs for a cozy fire on cool nights.
Photography by Holger Obenaus
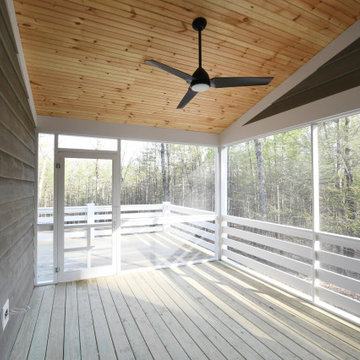
3 Bedroom, 3 Bath, 1800 square foot farmhouse in the Catskills is an excellent example of Modern Farmhouse style. Designed and built by The Catskill Farms, offering wide plank floors, classic tiled bathrooms, open floorplans, and cathedral ceilings. Modern accent like the open riser staircase, barn style hardware, and clean modern open shelving in the kitchen. A cozy stone fireplace with reclaimed beam mantle.
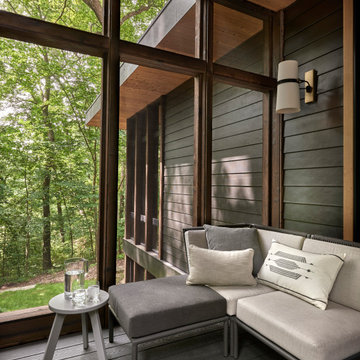
To avoid blocking views from interior spaces, this porch was set to the side of the kitchen. Telescoping sliding doors create a seamless connection between inside and out.
Screened-in Verandah Design Ideas
1
