All Covers Front Yard Verandah Design Ideas
Refine by:
Budget
Sort by:Popular Today
1 - 20 of 9,122 photos
Item 1 of 3
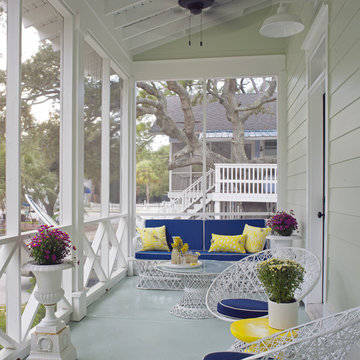
Exterior Paint Color: SW Dewy 6469
Exterior Trim Color: SW Extra White 7006
Furniture: Vintage fiberglass
Wall Sconce: Barnlight Electric Co
Mid-sized beach style front yard verandah in Atlanta with concrete slab and a roof extension.
Mid-sized beach style front yard verandah in Atlanta with concrete slab and a roof extension.
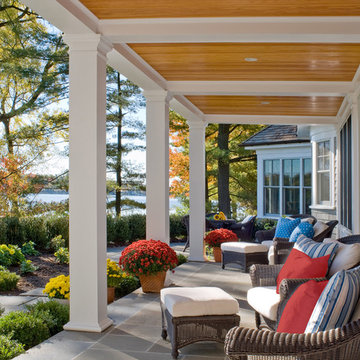
On the site of an old family summer cottage, nestled on a lake in upstate New York, rests this newly constructed year round residence. The house is designed for two, yet provides plenty of space for adult children and grandchildren to come and visit. The serenity of the lake is captured with an open floor plan, anchored by fireplaces to cozy up to. The public side of the house presents a subdued presence with a courtyard enclosed by three wings of the house.
Photo Credit: David Lamb
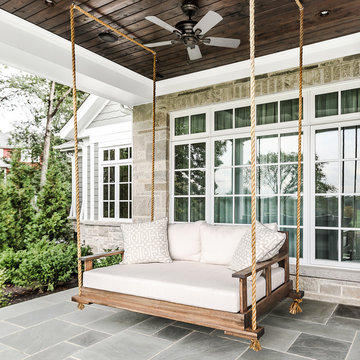
Joe Kwon Photography
This is an example of a traditional front yard verandah in Chicago with natural stone pavers and a roof extension.
This is an example of a traditional front yard verandah in Chicago with natural stone pavers and a roof extension.
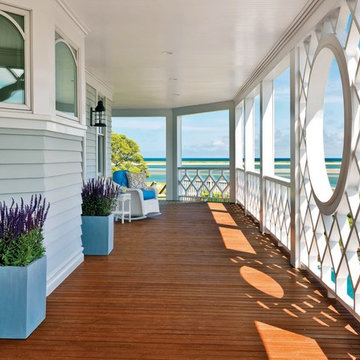
Richard Mandelkorn
This is an example of a large beach style front yard verandah in Boston with decking and a roof extension.
This is an example of a large beach style front yard verandah in Boston with decking and a roof extension.
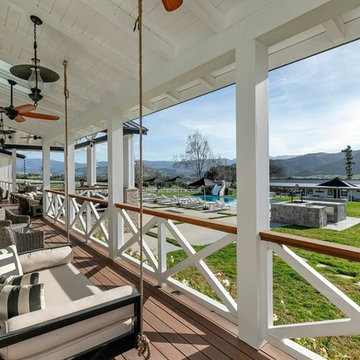
Inspiration for a large country front yard verandah in Orange County with decking and a roof extension.
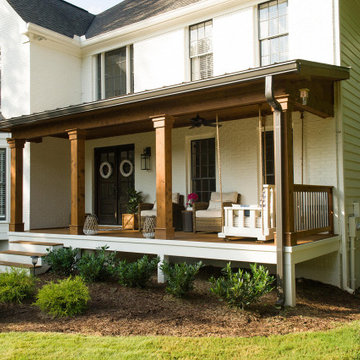
This timber column porch replaced a small portico. It features a 7.5' x 24' premium quality pressure treated porch floor. Porch beam wraps, fascia, trim are all cedar. A shed-style, standing seam metal roof is featured in a burnished slate color. The porch also includes a ceiling fan and recessed lighting.
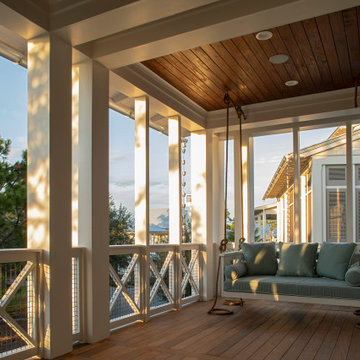
Southern Beach Getaway in WaterColor
Private Residence / WaterColor, Florida
Architect: Geoff Chick & Associates
Builder: Chris Clark Construction
The E. F. San Juan team collaborated closely with architect Geoff Chick, builder Chris Clark, interior designer Allyson Runnels, and the homeowners to bring their design vision to reality. This included custom interior and exterior millwork, pecky cypress ceilings in various rooms of the home, different types of wall and ceiling paneling in each upstairs bedroom, custom pecky cypress barn doors and beams in the master suite, Euro-Wall doors in the living area, Weather Shield windows and doors throughout, Georgia pine porch ceilings, and Ipe porch flooring.
Challenges:
Allyson and the homeowners wanted each of the children’s upstairs bedrooms to have unique features, and we addressed this from a millwork perspective by producing different types of wall and ceiling paneling for each of these rooms. The homeowners also loved the look of pecky cypress and wanted to see this unique type of wood featured as a highlight throughout the home.
Solution:
In the main living area and kitchen, the coffered ceiling presents pecky cypress stained gray to accent the tiled wall of the kitchen. In the adjoining hallway, the pecky cypress ceiling is lightly pickled white to make a subtle contrast with the surrounding white paneled walls and trim. The master bedroom has two beautiful large pecky cypress barn doors and several large pecky cypress beams that give it a cozy, rustic yet Southern coastal feel. Off the master bedroom is a sitting/TV room featuring a pecky cypress ceiling in a stunning rectangular, concentric pattern that was expertly installed by Edgar Lara and his skilled team of finish carpenters.
We also provided twelve-foot-high floor-to-ceiling Euro-Wall Systems doors in the living area that lend to the bright and airy feel of this space, as do the Weather Shield windows and doors that were used throughout the home. Finally, the porches’ rich, South Georgia pine ceilings and chatoyant Ipe floors create a warm contrast to the bright walls, columns, and railings of these comfortable outdoor spaces. The result is an overall stunning home that exhibits all the best characteristics of the WaterColor community while standing out with countless unique custom features.
---
Photography by Jack Gardner
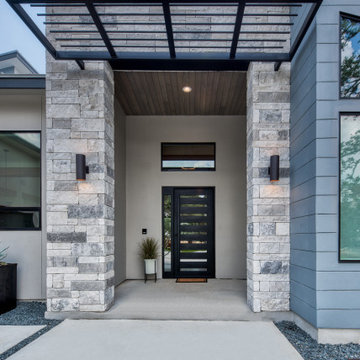
This is an example of a large modern front yard verandah in Austin with concrete slab and a pergola.
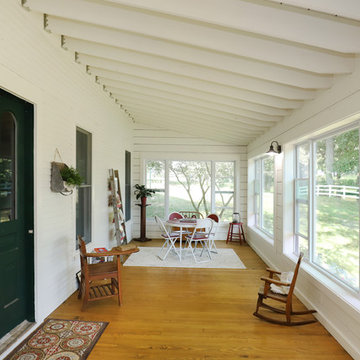
The owners of this beautiful historic farmhouse had been painstakingly restoring it bit by bit. One of the last items on their list was to create a wrap-around front porch to create a more distinct and obvious entrance to the front of their home.
Aside from the functional reasons for the new porch, our client also had very specific ideas for its design. She wanted to recreate her grandmother’s porch so that she could carry on the same wonderful traditions with her own grandchildren someday.
Key requirements for this front porch remodel included:
- Creating a seamless connection to the main house.
- A floorplan with areas for dining, reading, having coffee and playing games.
- Respecting and maintaining the historic details of the home and making sure the addition felt authentic.
Upon entering, you will notice the authentic real pine porch decking.
Real windows were used instead of three season porch windows which also have molding around them to match the existing home’s windows.
The left wing of the porch includes a dining area and a game and craft space.
Ceiling fans provide light and additional comfort in the summer months. Iron wall sconces supply additional lighting throughout.
Exposed rafters with hidden fasteners were used in the ceiling.
Handmade shiplap graces the walls.
On the left side of the front porch, a reading area enjoys plenty of natural light from the windows.
The new porch blends perfectly with the existing home much nicer front facade. There is a clear front entrance to the home, where previously guests weren’t sure where to enter.
We successfully created a place for the client to enjoy with her future grandchildren that’s filled with nostalgic nods to the memories she made with her own grandmother.
"We have had many people who asked us what changed on the house but did not know what we did. When we told them we put the porch on, all of them made the statement that they did not notice it was a new addition and fit into the house perfectly.”
– Homeowner
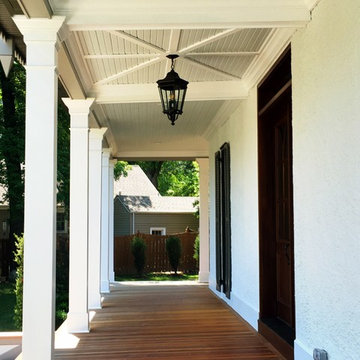
Expansive arts and crafts front yard verandah in St Louis with decking and a roof extension.
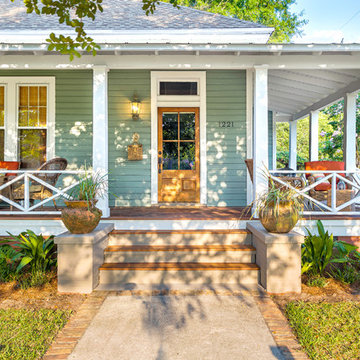
Greg Reigler
This is an example of a large traditional front yard verandah in Miami with decking and a roof extension.
This is an example of a large traditional front yard verandah in Miami with decking and a roof extension.
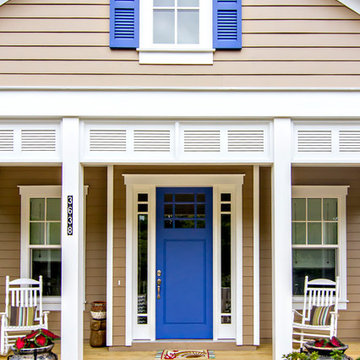
Glenn Layton Homes, LLC, "Building Your Coastal Lifestyle"
Design ideas for a small beach style front yard verandah in Jacksonville with decking and a roof extension.
Design ideas for a small beach style front yard verandah in Jacksonville with decking and a roof extension.
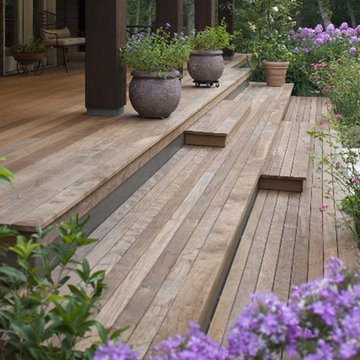
Custom IPE deck design, ages beautifully
Mid-sized contemporary front yard verandah in Dallas with decking and a roof extension.
Mid-sized contemporary front yard verandah in Dallas with decking and a roof extension.
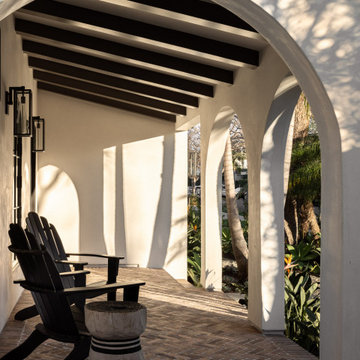
This private porch is the perfect place to enjoy a cup of tea as the sun goes down.
Mid-sized mediterranean front yard verandah in Los Angeles with with columns, brick pavers and a roof extension.
Mid-sized mediterranean front yard verandah in Los Angeles with with columns, brick pavers and a roof extension.
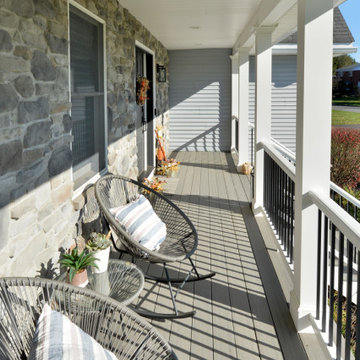
This is an example of a mid-sized arts and crafts front yard verandah in New York with with columns, brick pavers, a roof extension and mixed railing.
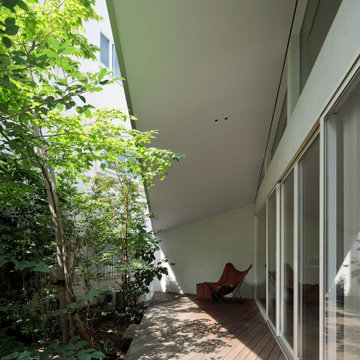
デッキテラスの天井は段々と低くなるようなっています。一番奥の低い部分がクライアントのお気に入りの読書スペースです。
Inspiration for a small modern front yard verandah in Tokyo with decking and a roof extension.
Inspiration for a small modern front yard verandah in Tokyo with decking and a roof extension.

Inspiration for an expansive country front yard verandah in Little Rock with with columns, natural stone pavers and an awning.
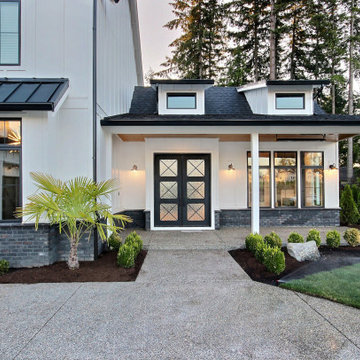
This Beautiful Multi-Story Modern Farmhouse Features a Master On The Main & A Split-Bedroom Layout • 5 Bedrooms • 4 Full Bathrooms • 1 Powder Room • 3 Car Garage • Vaulted Ceilings • Den • Large Bonus Room w/ Wet Bar • 2 Laundry Rooms • So Much More!
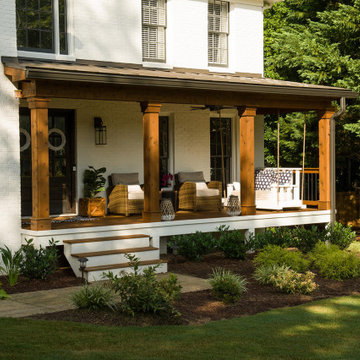
This timber column porch replaced a small portico. It features a 7.5' x 24' premium quality pressure treated porch floor. Porch beam wraps, fascia, trim are all cedar. A shed-style, standing seam metal roof is featured in a burnished slate color. The porch also includes a ceiling fan and recessed lighting.
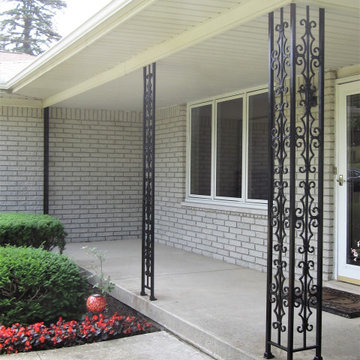
This is an "after" photo of three front porch wrought iron columns I restored.
Design ideas for a mid-sized traditional front yard verandah in Detroit with with columns, concrete slab and a roof extension.
Design ideas for a mid-sized traditional front yard verandah in Detroit with with columns, concrete slab and a roof extension.
All Covers Front Yard Verandah Design Ideas
1