All Covers Front Yard Verandah Design Ideas
Refine by:
Budget
Sort by:Popular Today
41 - 60 of 9,123 photos
Item 1 of 3
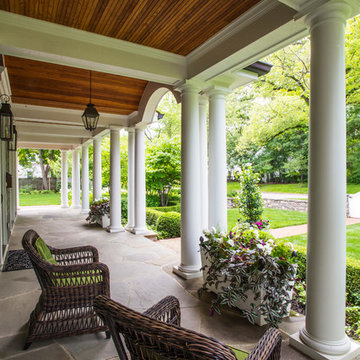
Credit: Linda Oyama Bryan
Inspiration for a large arts and crafts front yard verandah in Chicago with natural stone pavers and a roof extension.
Inspiration for a large arts and crafts front yard verandah in Chicago with natural stone pavers and a roof extension.
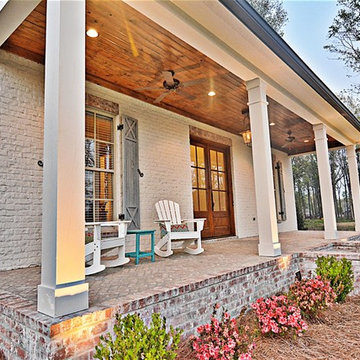
Photo of a mid-sized country front yard verandah in Jackson with brick pavers and a roof extension.
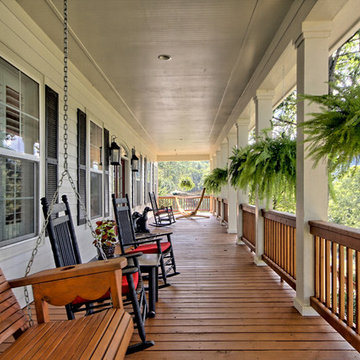
Inspiration for a large traditional front yard verandah in Atlanta with decking and a roof extension.
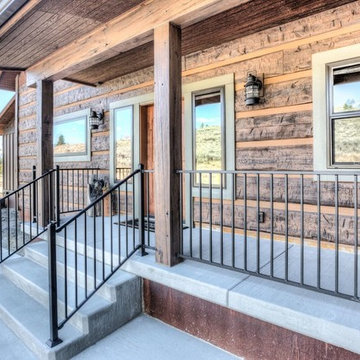
Inspiration for a small country front yard verandah in Other with concrete slab and a roof extension.
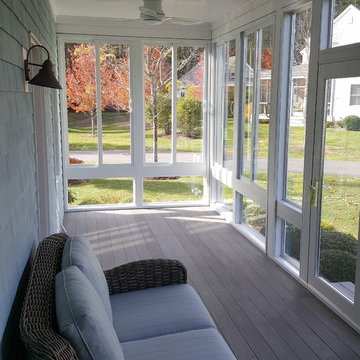
This Year Round Betterliving Sunroom addition in Rochester, MA is a big hit with friends and neighbors alike! After seeing neighbors add a sunroom to their home – this family had to get one (and more of the neighbors followed in their footsteps, too)! Our design expert and skilled craftsmen turned an open space into a comfortable porch to keep the bugs and elements out!This style of sunroom is called a fill-in sunroom because it was built into the existing porch. Fill-in sunrooms are simple to install and take less time to build as we can typically use the existing porch to build on. All windows and doors are custom manufactured at Betterliving’s facility to fit under the existing porch roof.
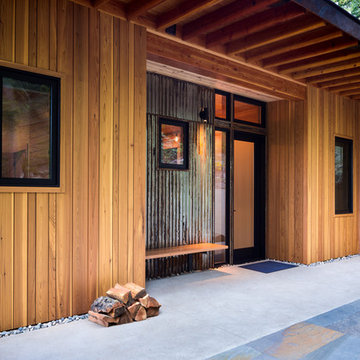
Inspiration for a mid-sized country front yard verandah in Seattle with concrete slab and a roof extension.
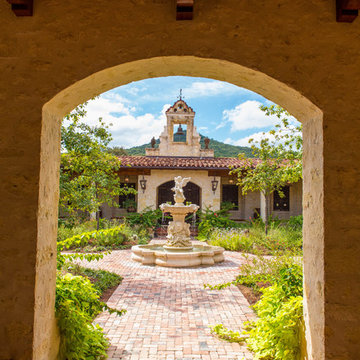
The thick arched stone opening connecting from arcade to courtyard frames a view of the stone fountain, bell tower, and hill beyond.
Terra-cotta flooring in the arcade. Brick pavers in the courtyard.
We organized the casitas and main house of this hacienda around a colonnade-lined courtyard. Walking from the parking court through the exterior wood doors and stepping into the courtyard has the effect of slowing time.
The hand carved stone fountain in the center is a replica of one in Mexico.
Viewed from this site on Seco Creek near Utopia, the surrounding tree-covered hills turn a deep blue-green in the distance.
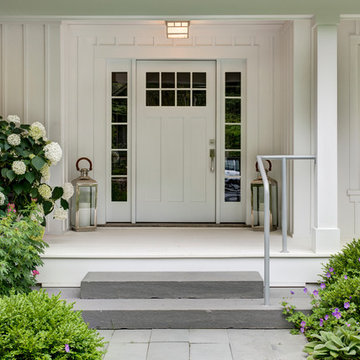
Warm and welcoming. Detailed covered front entrance and porch. Bluestone walkway and bluestone slabs as steps up to porch.
Large transitional front yard verandah in Other with a roof extension.
Large transitional front yard verandah in Other with a roof extension.
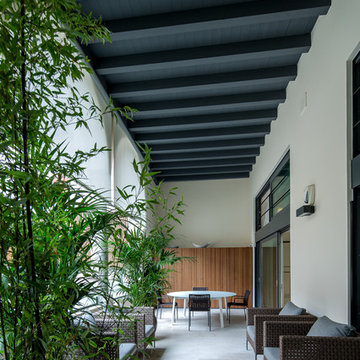
Design ideas for a large contemporary front yard verandah in Other with a container garden, natural stone pavers and a roof extension.
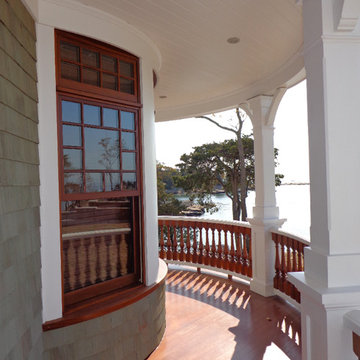
This wraparound porch offers the perfect location to find shelter from the midday sun, enjoy a cool drink, and take in panoramic views of Long Island Sound.
Jim Fiora Photography LLC
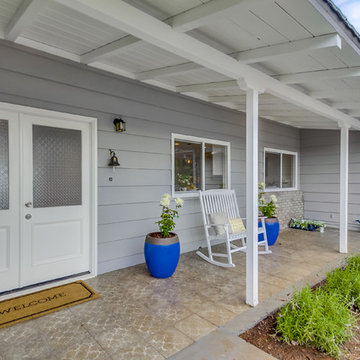
This is an example of a small front yard verandah in San Diego with tile and a roof extension.
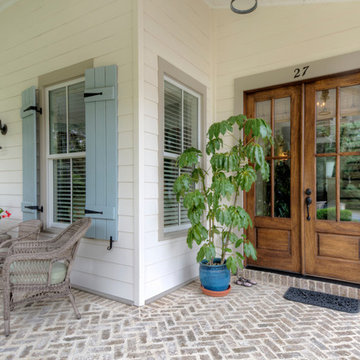
George Ingram
This is an example of a mid-sized country front yard verandah in Jacksonville with brick pavers and a roof extension.
This is an example of a mid-sized country front yard verandah in Jacksonville with brick pavers and a roof extension.
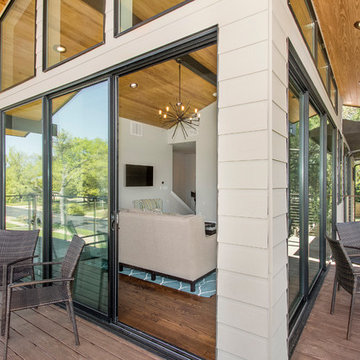
This one story home was transformed into a mid-century modern masterpiece with the addition of a second floor. Its expansive wrap around deck showcases the view of White Rock Lake and the Dallas Skyline and giving this growing family the space it needed to stay in their beloved home. We renovated the downstairs with modifications to the kitchen, pantry, and laundry space, we added a home office and upstairs, a large loft space is flanked by a powder room, playroom, 2 bedrooms and a jack and jill bath. Architecture by h design| Interior Design by Hatfield Builders & Remodelers| Photography by Versatile Imaging
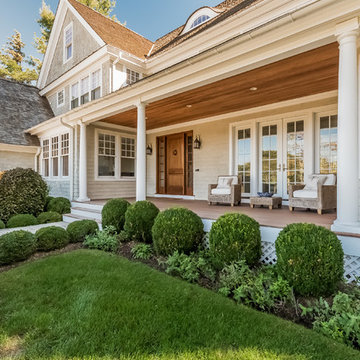
5 Compo Beach Road | Exceptional Westport Waterfront Property
Welcome to the Ultimate Westport Lifestyle…..
Exclusive & highly sought after Compo Beach location, just up from the Compo Beach Yacht Basin & across from Longshore Golf Club. This impressive 6BD, 6.5BA, 5000SF+ Hamptons designed beach home presents fabulous curb appeal & stunning sunset & waterviews. Architectural significance augments the tasteful interior & highlights the exquisite craftsmanship & detailed millwork. Gorgeous high ceiling & abundant over-sized windows compliment the appealing open floor design & impeccable style. The inviting Mahogany front porch provides the ideal spot to enjoy the magnificent sunsets over the water. A rare treasure in the Beach area, this home offers a square level lot that perfectly accommodates a pool. (Proposed Design Plan provided.) FEMA compliant. This pristine & sophisticated, yet, welcoming home extends unrestricted comfort & luxury in a superb beach location…..Absolute perfection at the shore.
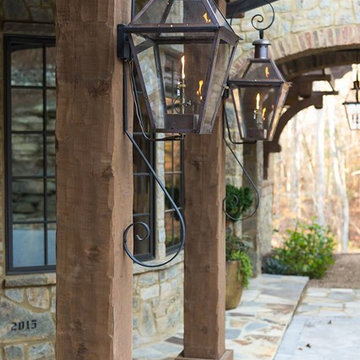
Aperture Vision Photography
Photo of a large midcentury front yard verandah in Other with a fire feature, natural stone pavers and a roof extension.
Photo of a large midcentury front yard verandah in Other with a fire feature, natural stone pavers and a roof extension.
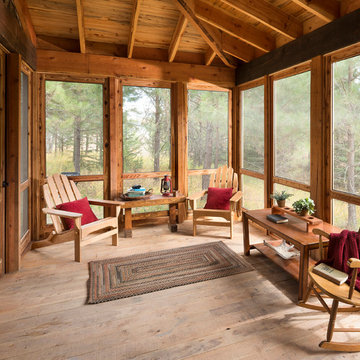
Covered Porch with custom made screen panels. Screen door opens to rest of covered deck. The Screened porch also has access to the dinning room.
Longviews Studios
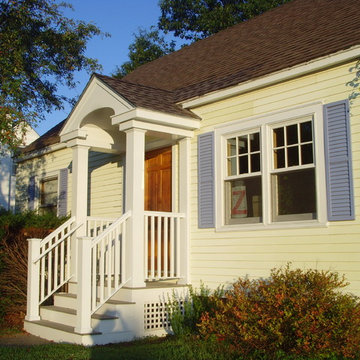
A face lift for a traditional cape house. The design involved a better proportioned entry portico and replacement of the existing picture window.
Design ideas for a mid-sized traditional front yard verandah in Burlington with a roof extension.
Design ideas for a mid-sized traditional front yard verandah in Burlington with a roof extension.
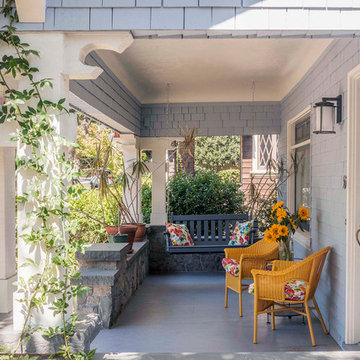
Photos by Langdon Clay
Mid-sized traditional front yard verandah in San Francisco with a roof extension and decking.
Mid-sized traditional front yard verandah in San Francisco with a roof extension and decking.
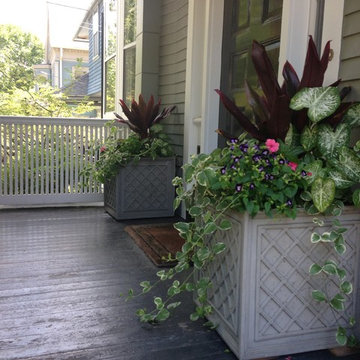
Design ideas for a mid-sized traditional front yard verandah in Providence with a container garden, decking and a roof extension.
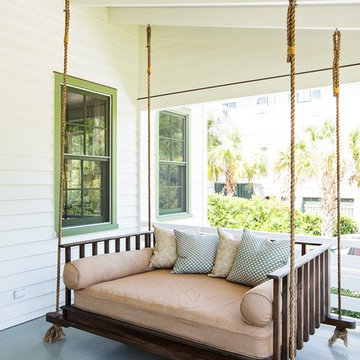
Design ideas for a traditional front yard verandah in Charleston with decking and a roof extension.
All Covers Front Yard Verandah Design Ideas
3