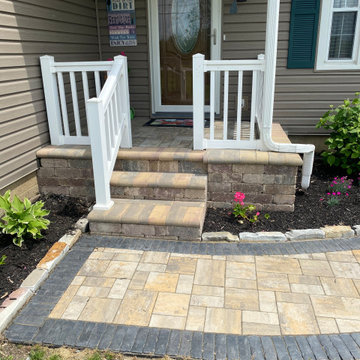Front Yard Verandah Design Ideas with Concrete Pavers
Refine by:
Budget
Sort by:Popular Today
1 - 20 of 791 photos
Item 1 of 3
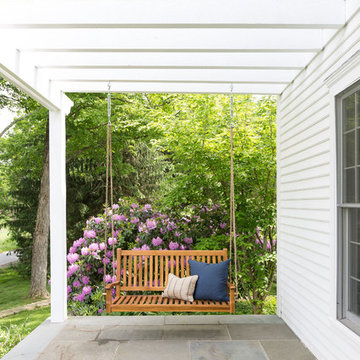
Interior Design by Nina Carbone.
This is an example of a country front yard verandah in New York with concrete pavers and a pergola.
This is an example of a country front yard verandah in New York with concrete pavers and a pergola.
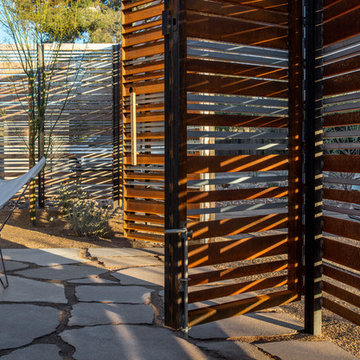
Bill Timmerman
Mid-sized modern front yard verandah in Phoenix with concrete pavers and a roof extension.
Mid-sized modern front yard verandah in Phoenix with concrete pavers and a roof extension.
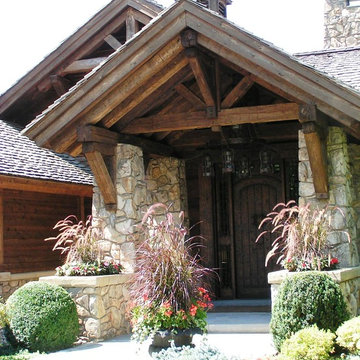
Inspiration for a mid-sized country front yard verandah in New York with concrete pavers and a roof extension.
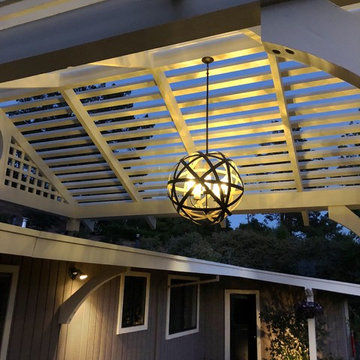
Steve Lambert
Mid-sized traditional front yard verandah in San Francisco with concrete pavers and a pergola.
Mid-sized traditional front yard verandah in San Francisco with concrete pavers and a pergola.
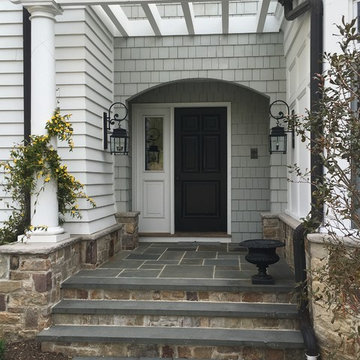
Design ideas for a small transitional front yard verandah in New York with concrete pavers and a pergola.
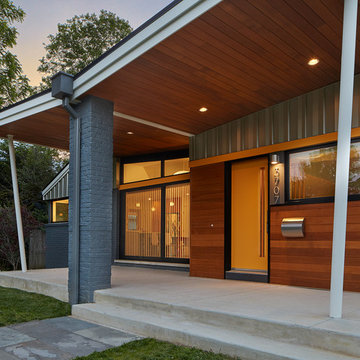
Anice Hoachlander, Hoachlander Davis Photography
Mid-sized midcentury front yard verandah in DC Metro with concrete pavers and a roof extension.
Mid-sized midcentury front yard verandah in DC Metro with concrete pavers and a roof extension.
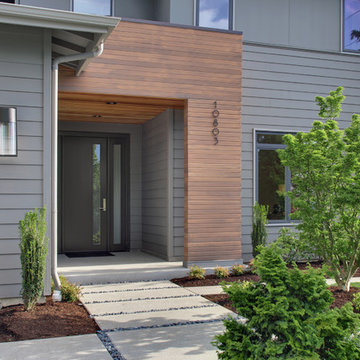
Soundview Photography
Inspiration for a contemporary front yard verandah in Seattle with concrete pavers and a roof extension.
Inspiration for a contemporary front yard verandah in Seattle with concrete pavers and a roof extension.
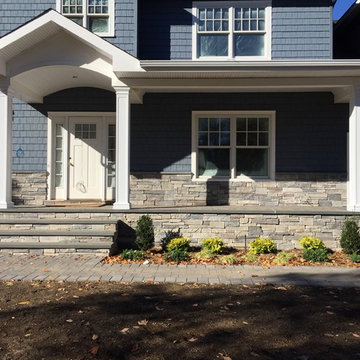
Front entry re-do with new front steps & entryway, walkway, driveway (blacktop with paver inlay)
Mid-sized arts and crafts front yard verandah in New York with concrete pavers.
Mid-sized arts and crafts front yard verandah in New York with concrete pavers.
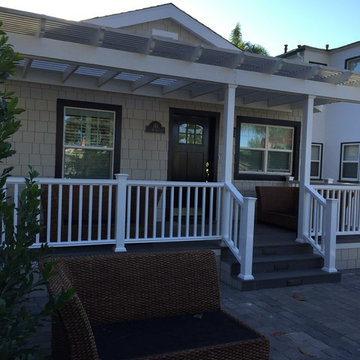
Inspiration for a mid-sized arts and crafts front yard verandah in San Diego with concrete pavers and a pergola.
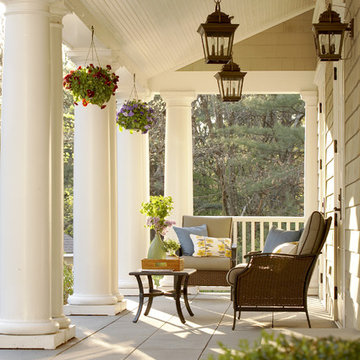
Inspiration for a large traditional front yard verandah in Boston with a roof extension and concrete pavers.
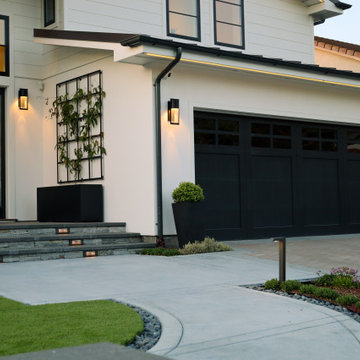
Contemporary front entrance with stone cap veneer, synthetic lawn, concrete steppers and Mexican pebbles.
Inspiration for a contemporary front yard verandah in San Francisco with concrete pavers and a roof extension.
Inspiration for a contemporary front yard verandah in San Francisco with concrete pavers and a roof extension.

Large country front yard verandah in Other with with columns, concrete pavers and a roof extension.
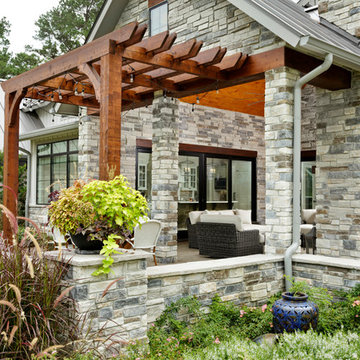
Kolanowski Studio
Photo of a mid-sized country front yard verandah in Houston with with fireplace, concrete pavers and a pergola.
Photo of a mid-sized country front yard verandah in Houston with with fireplace, concrete pavers and a pergola.
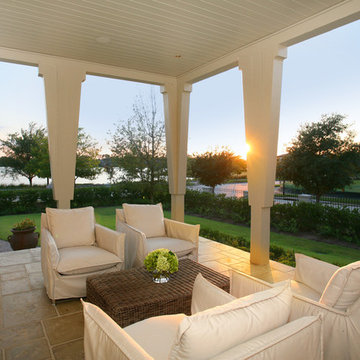
The architect had this view of the lake in mind when designing this home.
This is an example of a large traditional front yard verandah in Houston with a roof extension and concrete pavers.
This is an example of a large traditional front yard verandah in Houston with a roof extension and concrete pavers.
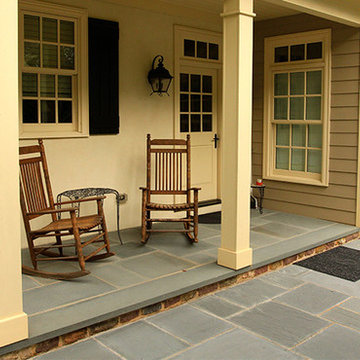
Photo of a small traditional front yard verandah in Philadelphia with concrete pavers and a roof extension.
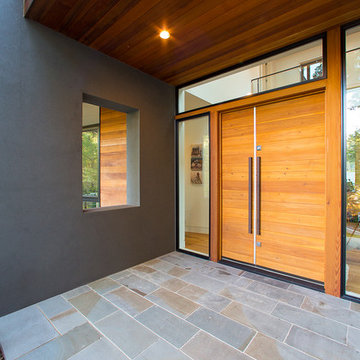
Shawn Lortie Photography
Inspiration for a mid-sized modern front yard verandah in DC Metro with concrete pavers and a roof extension.
Inspiration for a mid-sized modern front yard verandah in DC Metro with concrete pavers and a roof extension.
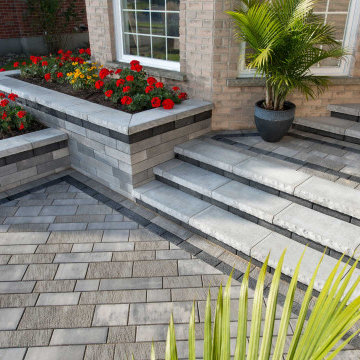
A big difference is made to an outdoor space when vertical elements are added. This is the case with the added layer flower beds, pillar and steps of this front entrance. The elevation brings this space to life.
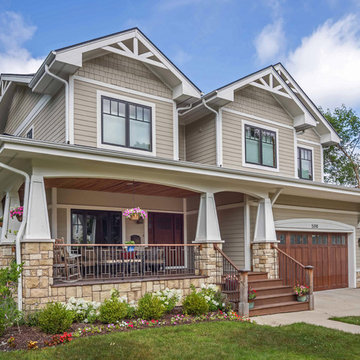
New Craftsman style home, approx 3200sf on 60' wide lot. Views from the street, highlighting front porch, large overhangs, Craftsman detailing. Photos by Robert McKendrick Photography.
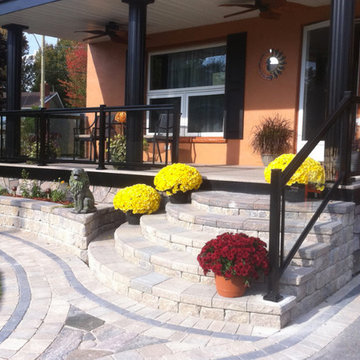
This is an example of a mid-sized transitional front yard verandah in Toronto with concrete pavers and a roof extension.
Front Yard Verandah Design Ideas with Concrete Pavers
1
