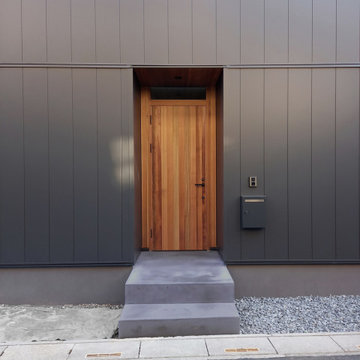Front Yard Verandah Design Ideas with Concrete Pavers
Refine by:
Budget
Sort by:Popular Today
141 - 160 of 791 photos
Item 1 of 3
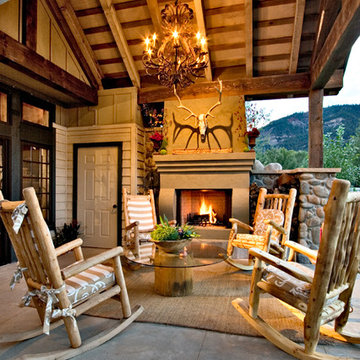
The porch is the perfect outdoor living area. Complete with a fireplace, chandelier, and plenty of space for guests.
This is an example of a mid-sized front yard verandah in Denver with a fire feature, concrete pavers and a roof extension.
This is an example of a mid-sized front yard verandah in Denver with a fire feature, concrete pavers and a roof extension.
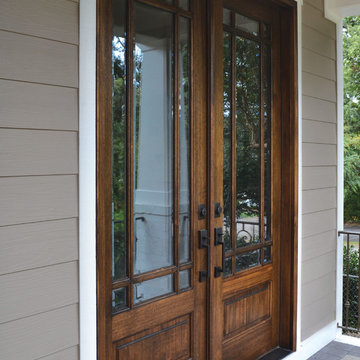
Alexandria 9LT double door with Clear Beveled Low E glass
Photographed by: Cristina (Avgerinos) McDonald
Inspiration for a beach style front yard verandah in Charleston with concrete pavers and a roof extension.
Inspiration for a beach style front yard verandah in Charleston with concrete pavers and a roof extension.

Located in a charming Scarborough neighborhood just minutes from the ocean, this 1,800 sq ft home packs a lot of personality into its small footprint. Carefully proportioned details on the exterior give the home a traditional aesthetic, making it look as though it’s been there for years. The main bedroom suite is on the first floor, and two bedrooms and a full guest bath fit comfortably on the second floor.
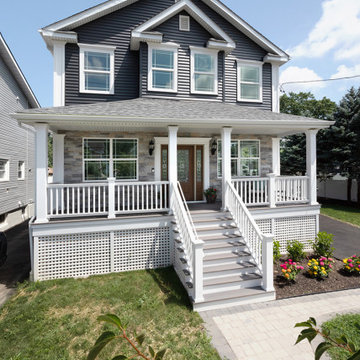
As part of a house makeover we added a new front porch. Ambooo decking in Granite Gray. Custom made Azek Rails and Lattice
This is an example of a traditional front yard verandah in Other with concrete pavers and a roof extension.
This is an example of a traditional front yard verandah in Other with concrete pavers and a roof extension.
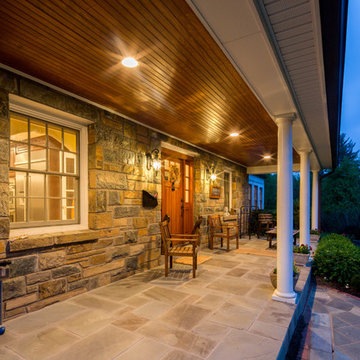
This is an example of a mid-sized arts and crafts front yard verandah in Baltimore with concrete pavers and a roof extension.
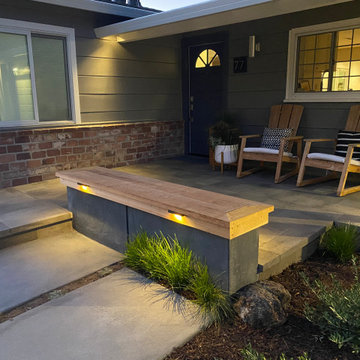
Photo of a mid-sized modern front yard verandah in San Francisco with concrete pavers.
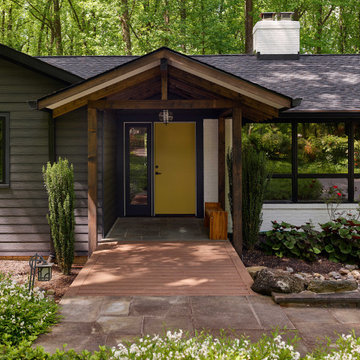
The new porch sets the tone for the rest of this whole house renovation. The covered roof, asymmetrical door with glass side lite and earthy color palette, make for a modern, fresh and inviting project.
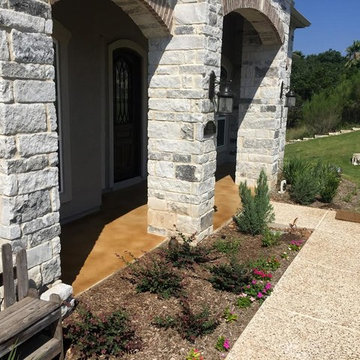
Inspiration for a mid-sized traditional front yard verandah in Austin with concrete pavers and a roof extension.
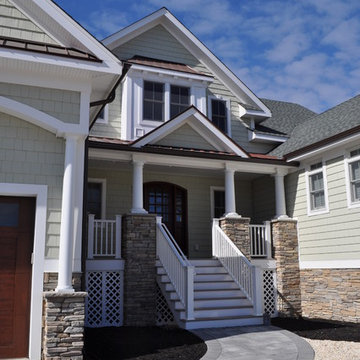
This is an example of a mid-sized arts and crafts front yard verandah in New York with concrete pavers and a roof extension.
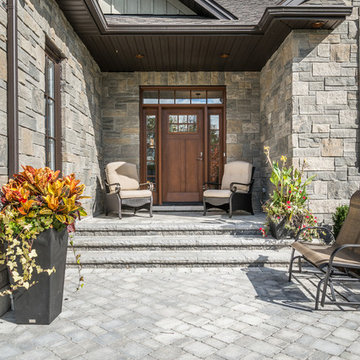
Front Porch
Design ideas for a mid-sized front yard verandah in Toronto with concrete pavers and a roof extension.
Design ideas for a mid-sized front yard verandah in Toronto with concrete pavers and a roof extension.
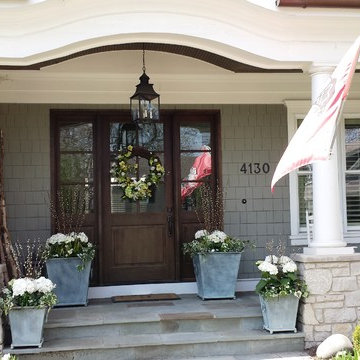
A great way to make the entry to your home more inviting. Incorporating containers to add scope and color will brighten and define any space.
Design ideas for a small arts and crafts front yard verandah in Chicago with a container garden, concrete pavers and a roof extension.
Design ideas for a small arts and crafts front yard verandah in Chicago with a container garden, concrete pavers and a roof extension.
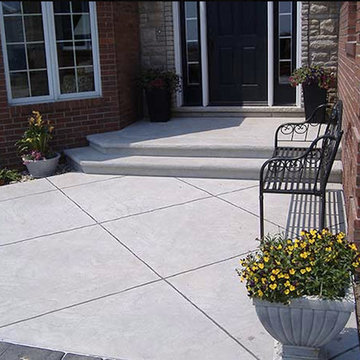
This is an example of a mid-sized contemporary front yard verandah in Chicago with concrete pavers.
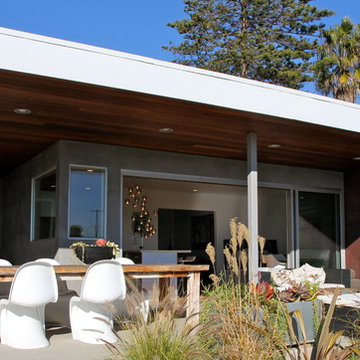
Streamline Development Outdoor living spaces
Mid-sized modern front yard verandah in San Diego with a fire feature, concrete pavers and a roof extension.
Mid-sized modern front yard verandah in San Diego with a fire feature, concrete pavers and a roof extension.
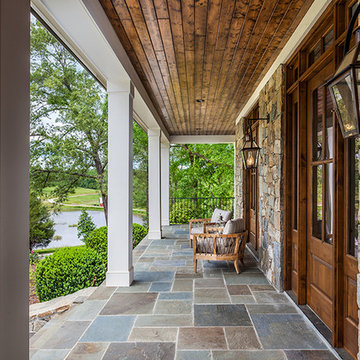
Inspiro 8 Studio
This is an example of a large country front yard verandah in Other with concrete pavers and a roof extension.
This is an example of a large country front yard verandah in Other with concrete pavers and a roof extension.
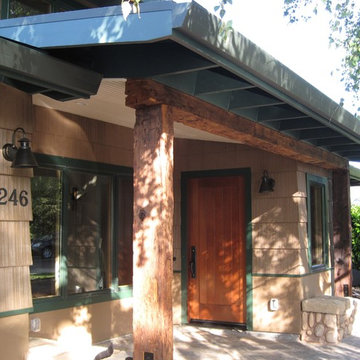
reclaimed wood used as structural post and beam
Small country front yard verandah in San Francisco with concrete pavers and a roof extension.
Small country front yard verandah in San Francisco with concrete pavers and a roof extension.
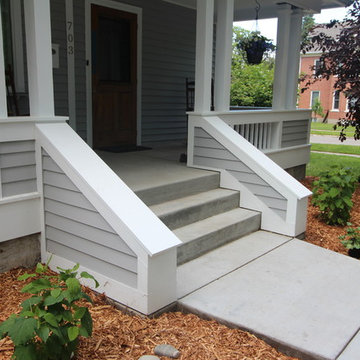
This project at 703 South Grand Avenue involves the redesign and rebuilding of the homes crumbling front porch.
See the project video here: https://youtu.be/6lIf19XYYvk
The scope of work will be to remove the porches existing concrete foundation, concrete slab surface, two sets of concrete steps, and 3 steel roof support columns. Other than replacing the wood shingles to match, the existing roof structure will remain un-touched.
The porch roof will be supported with a new concrete foundation wall, Craftsman style columns and a low lap siding railing wall. The siding, color scheme, and trim details will be in character with the existing home. This new porch will be accessed with wood steps from both the front street side and the south driveway side.
The new design is primarily focused on matching the character of the existing 2 story home, yet upgrading it visually in a way that is harmonious with this South Bozeman neighborhood’s historic character.
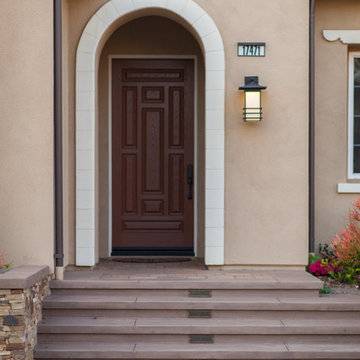
These are poured in place concrete steps. We installed a top cast finish on the these steps. The steps are surround by interlocking pavers.
Inspiration for a mid-sized modern front yard verandah in Orange County with concrete pavers.
Inspiration for a mid-sized modern front yard verandah in Orange County with concrete pavers.
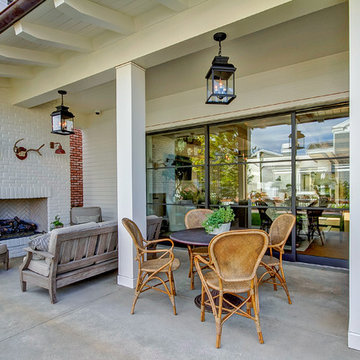
Contractor: Legacy CDM Inc. | Interior Designer: Kim Woods & Trish Bass | Photographer: Jola Photography
Design ideas for a mid-sized country front yard verandah in Orange County with with fireplace, concrete pavers and a roof extension.
Design ideas for a mid-sized country front yard verandah in Orange County with with fireplace, concrete pavers and a roof extension.
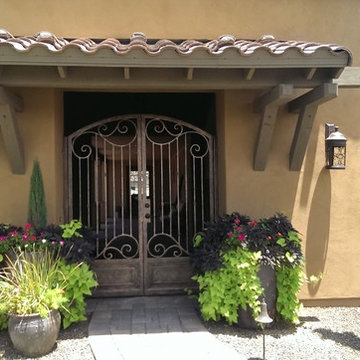
Mid-sized mediterranean front yard verandah in Phoenix with a container garden, concrete pavers and a roof extension.
Front Yard Verandah Design Ideas with Concrete Pavers
8
