All Ceiling Designs Fully Buried Basement Design Ideas
Refine by:
Budget
Sort by:Popular Today
81 - 100 of 383 photos
Item 1 of 3
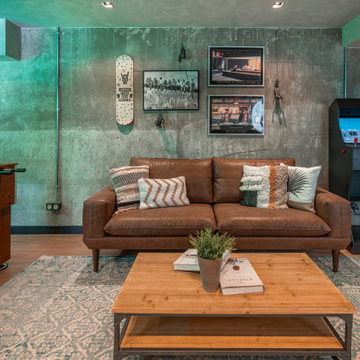
Inspiration for a small industrial fully buried basement in Other with a game room, grey walls, laminate floors, brown floor, recessed and brick walls.
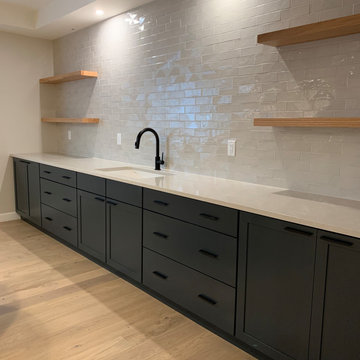
Kitchen Space in Basement
Photo of a mid-sized scandinavian fully buried basement in Denver with grey walls, light hardwood floors, beige floor and recessed.
Photo of a mid-sized scandinavian fully buried basement in Denver with grey walls, light hardwood floors, beige floor and recessed.
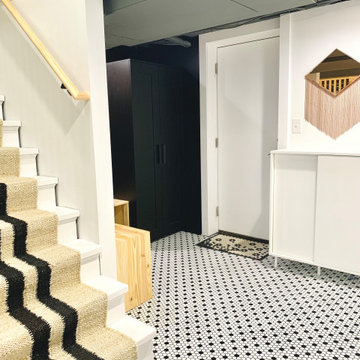
This basement was waterproofed, reconfigured and finished to create three (maybe four) distinct areas. The first, at the entry from the garage is the mud room. There’s plenty of storage for jackets, bags, shoes and toys. Clean textures are layered through the use of BW tile, decorative and functional pine elements and a jute stair runner. This area opens to a media room with surround sound. Followed by a hidden laundry bar and playroom. With multiple uses this substructure is a favorite for everyone in the family.

Below Buchanan is a basement renovation that feels as light and welcoming as one of our outdoor living spaces. The project is full of unique details, custom woodworking, built-in storage, and gorgeous fixtures. Custom carpentry is everywhere, from the built-in storage cabinets and molding to the private booth, the bar cabinetry, and the fireplace lounge.
Creating this bright, airy atmosphere was no small challenge, considering the lack of natural light and spatial restrictions. A color pallet of white opened up the space with wood, leather, and brass accents bringing warmth and balance. The finished basement features three primary spaces: the bar and lounge, a home gym, and a bathroom, as well as additional storage space. As seen in the before image, a double row of support pillars runs through the center of the space dictating the long, narrow design of the bar and lounge. Building a custom dining area with booth seating was a clever way to save space. The booth is built into the dividing wall, nestled between the support beams. The same is true for the built-in storage cabinet. It utilizes a space between the support pillars that would otherwise have been wasted.
The small details are as significant as the larger ones in this design. The built-in storage and bar cabinetry are all finished with brass handle pulls, to match the light fixtures, faucets, and bar shelving. White marble counters for the bar, bathroom, and dining table bring a hint of Hollywood glamour. White brick appears in the fireplace and back bar. To keep the space feeling as lofty as possible, the exposed ceilings are painted black with segments of drop ceilings accented by a wide wood molding, a nod to the appearance of exposed beams. Every detail is thoughtfully chosen right down from the cable railing on the staircase to the wood paneling behind the booth, and wrapping the bar.
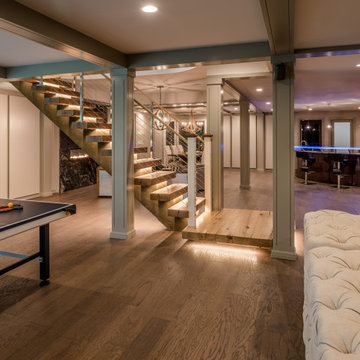
Design ideas for a large contemporary fully buried basement in Philadelphia with a home bar, beige walls, light hardwood floors, a ribbon fireplace, brown floor and exposed beam.

Remodeling an existing 1940s basement is a challenging! We started off with reframing and rough-in to open up the living space, to create a new wine cellar room, and bump-out for the new gas fireplace. The drywall was given a Level 5 smooth finish to provide a modern aesthetic. We then installed all the finishes from the brick fireplace and cellar floor, to the built-in cabinets and custom wine cellar racks. This project turned out amazing!
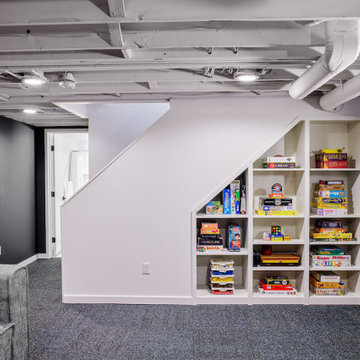
A basement remodel in a 1970's home is made simpler by keeping the ceiling open for easy access to mechanicals. Design and construction by Meadowlark Design + Build in Ann Arbor, Michigan. Professional photography by Sean Carter.
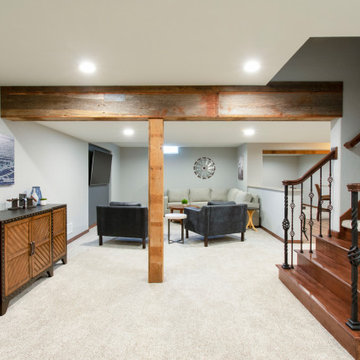
This Hartland, Wisconsin basement is a welcoming teen hangout area and family space. The design blends both rustic and transitional finishes to make the space feel cozy.
This space has it all – a bar, kitchenette, lounge area, full bathroom, game area and hidden mechanical/storage space. There is plenty of space for hosting parties and family movie nights.
Highlights of this Hartland basement remodel:
- We tied the space together with barnwood: an accent wall, beams and sliding door
- The staircase was opened at the bottom and is now a feature of the room
- Adjacent to the bar is a cozy lounge seating area for watching movies and relaxing
- The bar features dark stained cabinetry and creamy beige quartz counters
- Guests can sit at the bar or the counter overlooking the lounge area
- The full bathroom features a Kohler Choreograph shower surround
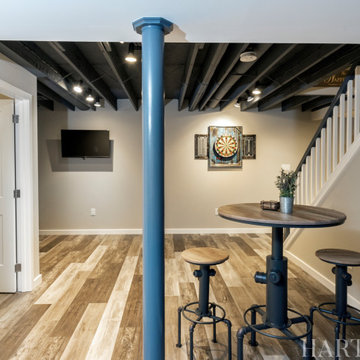
Inspiration for a mid-sized industrial fully buried basement in Philadelphia with a home bar, beige walls, laminate floors, multi-coloured floor and exposed beam.
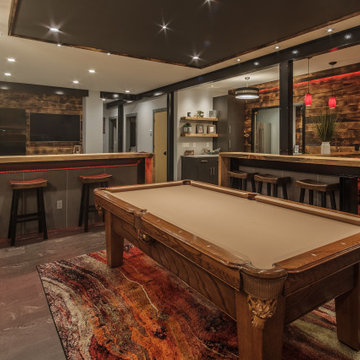
This is an example of a transitional fully buried basement in Milwaukee with a home bar, white walls, recessed and wood walls.
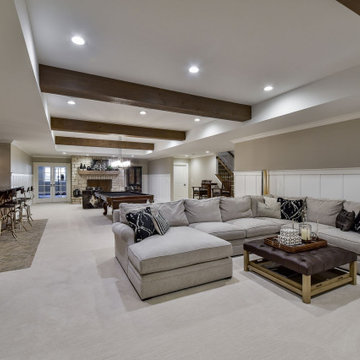
Inspiration for a large transitional fully buried basement in Chicago with a home bar, white walls, carpet, a standard fireplace, a stone fireplace surround, beige floor, exposed beam and decorative wall panelling.

Photo of a mid-sized industrial fully buried basement in Philadelphia with white walls, laminate floors, a standard fireplace, a wood fireplace surround, brown floor and exposed beam.
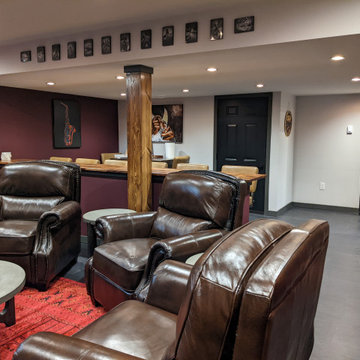
Design ideas for a large fully buried basement in Philadelphia with vinyl floors, no fireplace, brown floor and exposed beam.
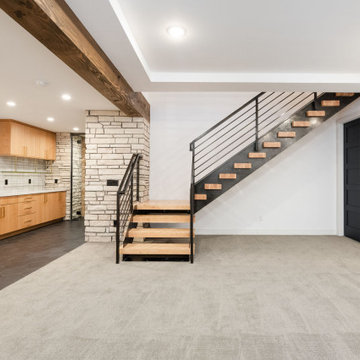
Inspiration for a modern fully buried basement in Denver with a home bar, white walls, carpet, grey floor and exposed beam.

Inspiration for a mid-sized contemporary fully buried basement in Chicago with grey walls, carpet, no fireplace, grey floor, exposed beam and wallpaper.

Small contemporary fully buried basement in Detroit with multi-coloured walls, dark hardwood floors, no fireplace, brown floor, exposed beam and wallpaper.

Basement closest. Polished concrete basement floors with open painted ceilings. Design and construction by Meadowlark Design + Build in Ann Arbor, Michigan. Professional photography by Sean Carter.
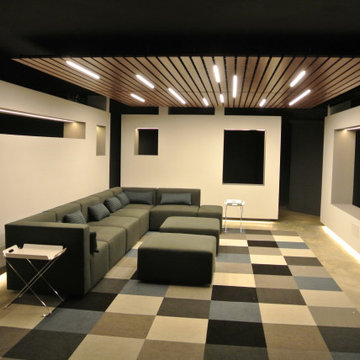
Finished basement featuring alternating linear lighting, perimeter toe kick lighting, and linear shelf lighting.
Photo of a modern fully buried basement in Chicago with beige walls, concrete floors, grey floor and wood.
Photo of a modern fully buried basement in Chicago with beige walls, concrete floors, grey floor and wood.
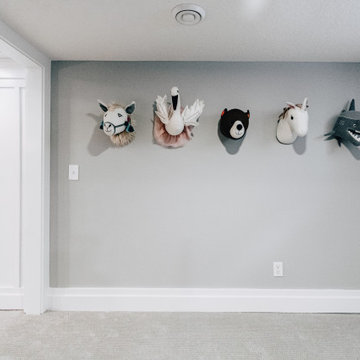
Basement reno,
Inspiration for a mid-sized country fully buried basement in Minneapolis with a home bar, white walls, carpet, grey floor, wood and panelled walls.
Inspiration for a mid-sized country fully buried basement in Minneapolis with a home bar, white walls, carpet, grey floor, wood and panelled walls.
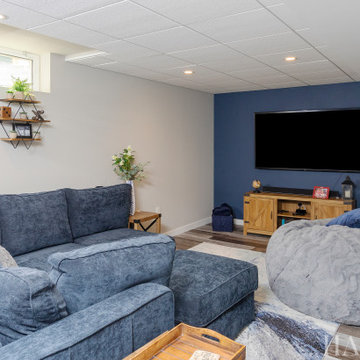
Photo of a mid-sized industrial fully buried basement in Philadelphia with a home bar, beige walls, laminate floors, multi-coloured floor and exposed beam.
All Ceiling Designs Fully Buried Basement Design Ideas
5