Fully Buried Basement Design Ideas with a Standard Fireplace
Refine by:
Budget
Sort by:Popular Today
121 - 140 of 1,400 photos
Item 1 of 3
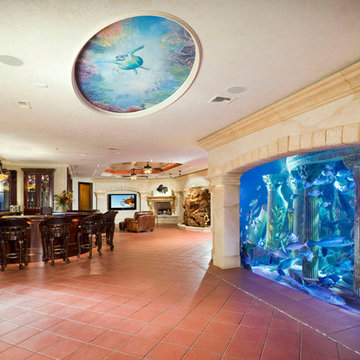
Photo of a mediterranean fully buried basement in New York with beige walls, terra-cotta floors, a standard fireplace and red floor.
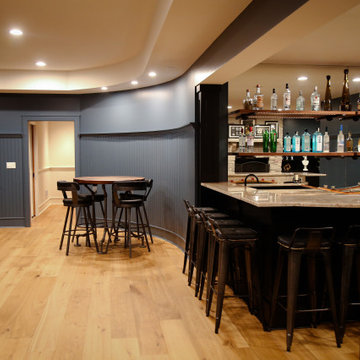
Now this is the perfect place for watching some football or a little blacklight ping pong. We added wide plank pine floors and deep dirty blue walls to create the frame. The black velvet pit sofa, custom made table, pops of gold, leather, fur and reclaimed wood give this space the masculine but sexy feel we were trying to accomplish.
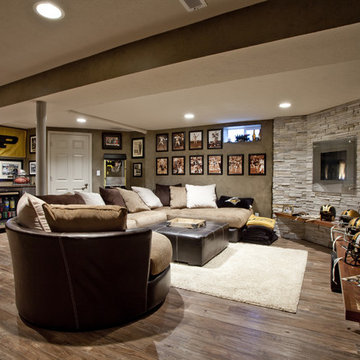
This West Lafayette "Purdue fan" decided to turn his dark and dreary unused basement into a sports fan's dream. Highlights of the space include a custom floating walnut butcher block bench, a bar area with back lighting and frosted cabinet doors, a cool gas industrial fireplace with stacked stone, two wine and beverage refrigerators and a beautiful custom-built wood and metal stair case.
Dave Mason, isphotographic
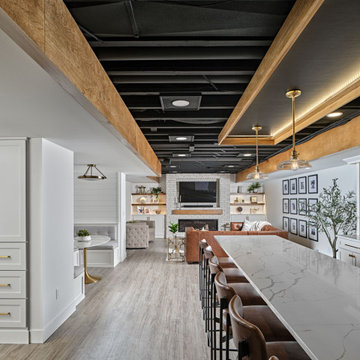
Below Buchanan is a basement renovation that feels as light and welcoming as one of our outdoor living spaces. The project is full of unique details, custom woodworking, built-in storage, and gorgeous fixtures. Custom carpentry is everywhere, from the built-in storage cabinets and molding to the private booth, the bar cabinetry, and the fireplace lounge.
Creating this bright, airy atmosphere was no small challenge, considering the lack of natural light and spatial restrictions. A color pallet of white opened up the space with wood, leather, and brass accents bringing warmth and balance. The finished basement features three primary spaces: the bar and lounge, a home gym, and a bathroom, as well as additional storage space. As seen in the before image, a double row of support pillars runs through the center of the space dictating the long, narrow design of the bar and lounge. Building a custom dining area with booth seating was a clever way to save space. The booth is built into the dividing wall, nestled between the support beams. The same is true for the built-in storage cabinet. It utilizes a space between the support pillars that would otherwise have been wasted.
The small details are as significant as the larger ones in this design. The built-in storage and bar cabinetry are all finished with brass handle pulls, to match the light fixtures, faucets, and bar shelving. White marble counters for the bar, bathroom, and dining table bring a hint of Hollywood glamour. White brick appears in the fireplace and back bar. To keep the space feeling as lofty as possible, the exposed ceilings are painted black with segments of drop ceilings accented by a wide wood molding, a nod to the appearance of exposed beams. Every detail is thoughtfully chosen right down from the cable railing on the staircase to the wood paneling behind the booth, and wrapping the bar.
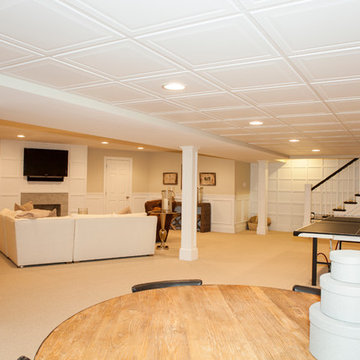
This dramatic open (door-less) entry to this finished basement works beautifully.
Though removing the "typical" basement door is unusual, it nevertheless works and adds another dimension to the home.
The dramatic paneled wall along the staircase creates visual excitement and helps introduce the mill work that's in the rest of this beautiful space.
Wainscoting and great architectural mill work add elegance while the "fireplace wall" anchors the area as the focal point within the room.
This home was featured in Philadelphia Magazine August 2014 issue
RUDLOFF Custom Builders, is a residential construction company that connects with clients early in the design phase to ensure every detail of your project is captured just as you imagined. RUDLOFF Custom Builders will create the project of your dreams that is executed by on-site project managers and skilled craftsman, while creating lifetime client relationships that are build on trust and integrity.
We are a full service, certified remodeling company that covers all of the Philadelphia suburban area including West Chester, Gladwynne, Malvern, Wayne, Haverford and more.
As a 6 time Best of Houzz winner, we look forward to working with you on your next project.
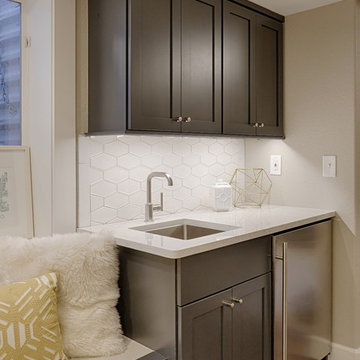
Photo of a mid-sized contemporary fully buried basement in Denver with grey walls, carpet, a standard fireplace and a stone fireplace surround.
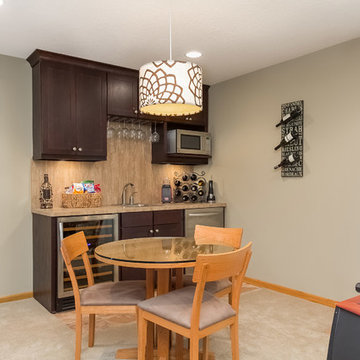
Walk- up wet bar with seating under pendant light. ©Finished Basement Company
This is an example of a mid-sized transitional fully buried basement in Minneapolis with grey walls, carpet, a standard fireplace, a stone fireplace surround and beige floor.
This is an example of a mid-sized transitional fully buried basement in Minneapolis with grey walls, carpet, a standard fireplace, a stone fireplace surround and beige floor.
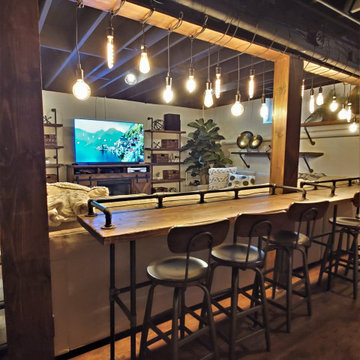
Photo of a mid-sized industrial fully buried basement in Philadelphia with white walls, laminate floors, a standard fireplace, a wood fireplace surround, brown floor and exposed beam.
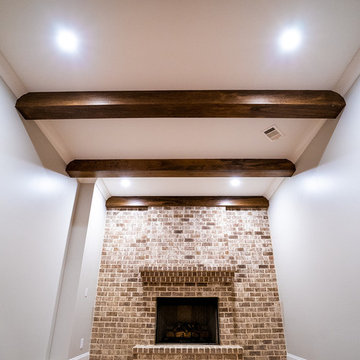
Photo of a small country fully buried basement in Atlanta with a home bar, grey walls, medium hardwood floors, a standard fireplace, a brick fireplace surround and brown floor.

Remodeling an existing 1940s basement is a challenging! We started off with reframing and rough-in to open up the living space, to create a new wine cellar room, and bump-out for the new gas fireplace. The drywall was given a Level 5 smooth finish to provide a modern aesthetic. We then installed all the finishes from the brick fireplace and cellar floor, to the built-in cabinets and custom wine cellar racks. This project turned out amazing!
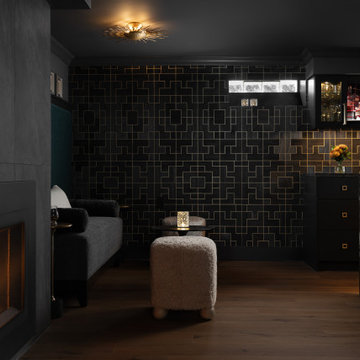
Photo of a small contemporary fully buried basement in Detroit with a home bar, black walls, vinyl floors, a standard fireplace, a stone fireplace surround, brown floor and wallpaper.
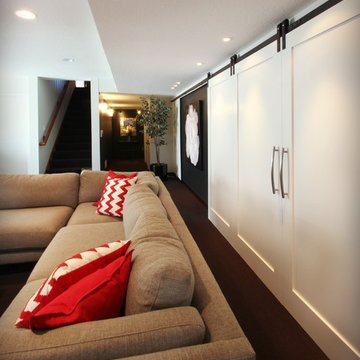
Design ideas for a large contemporary fully buried basement in Minneapolis with white walls, dark hardwood floors, a standard fireplace and brown floor.
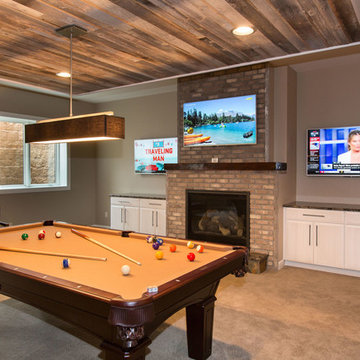
This is an example of a mid-sized transitional fully buried basement in Other with beige walls, carpet, a standard fireplace and a brick fireplace surround.
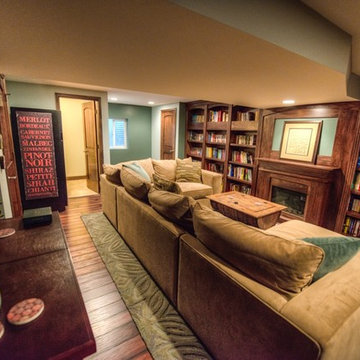
This generously sized home library and wine bar provides for the perfect escape after a long day for a quiet and relaxing evening at home. Gorgeous built-in bookshelves house the homeowner's expansive collection of books. A wine bar provides the convenience of not having to leave the room for a glass of wine. The hardwood throughout the room creates an environment of tranquility and warmth.
Photo credit: Tom Musch
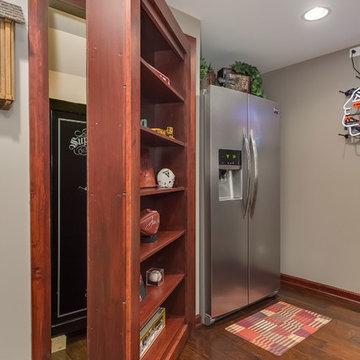
©Finished Basement Company
Bookcase door leads to disguised room
This is an example of a large traditional fully buried basement in Chicago with grey walls, carpet, a standard fireplace, a stone fireplace surround and beige floor.
This is an example of a large traditional fully buried basement in Chicago with grey walls, carpet, a standard fireplace, a stone fireplace surround and beige floor.
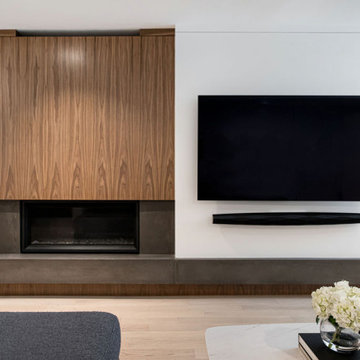
This is an example of a mid-sized modern fully buried basement in Calgary with white walls, light hardwood floors, a standard fireplace and a concrete fireplace surround.
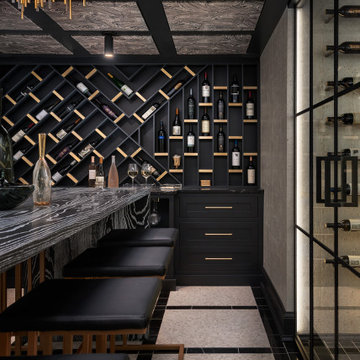
Basement Remodel with multiple areas for work, play and relaxation.
Inspiration for a large transitional fully buried basement in Chicago with grey walls, vinyl floors, a standard fireplace, a stone fireplace surround and brown floor.
Inspiration for a large transitional fully buried basement in Chicago with grey walls, vinyl floors, a standard fireplace, a stone fireplace surround and brown floor.
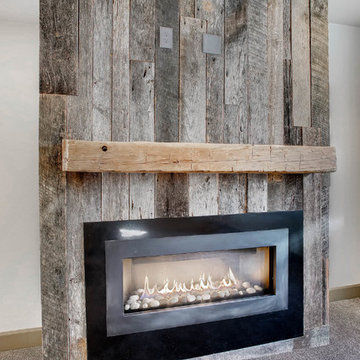
This basement offers a rustic industrial design. With barn wood walls, metal accents and white counters, this space is perfect for entertainment.
Photo of a mid-sized industrial fully buried basement in Denver with white walls, carpet, a standard fireplace, a wood fireplace surround and grey floor.
Photo of a mid-sized industrial fully buried basement in Denver with white walls, carpet, a standard fireplace, a wood fireplace surround and grey floor.
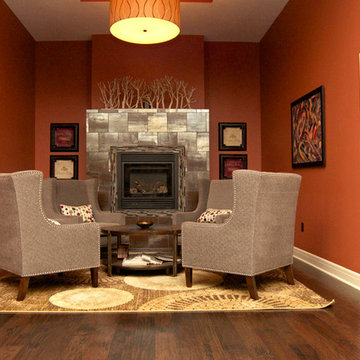
Mid-sized modern fully buried basement in Kansas City with orange walls, dark hardwood floors, a standard fireplace, a metal fireplace surround and brown floor.
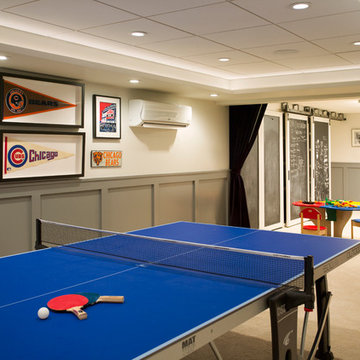
Large transitional fully buried basement in Boston with beige walls, carpet, a standard fireplace and a game room.
Fully Buried Basement Design Ideas with a Standard Fireplace
7