Galley Home Bar Design Ideas with Flat-panel Cabinets
Refine by:
Budget
Sort by:Popular Today
81 - 100 of 1,246 photos
Item 1 of 3
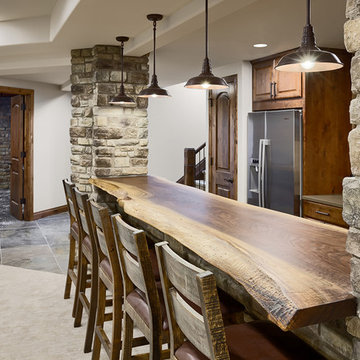
Home bar in basement.
Photography by D'Arcy Leck
Mid-sized traditional galley seated home bar in Denver with an integrated sink, flat-panel cabinets, dark wood cabinets, wood benchtops, beige splashback, ceramic floors, beige floor, brown benchtop and timber splashback.
Mid-sized traditional galley seated home bar in Denver with an integrated sink, flat-panel cabinets, dark wood cabinets, wood benchtops, beige splashback, ceramic floors, beige floor, brown benchtop and timber splashback.
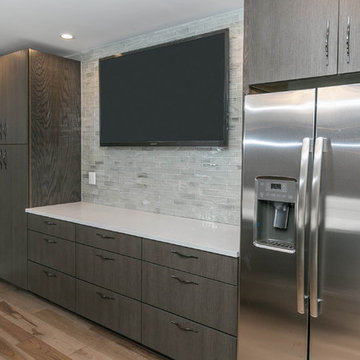
Design ideas for a mid-sized contemporary galley seated home bar in Detroit with an undermount sink, flat-panel cabinets, medium wood cabinets, quartz benchtops, beige splashback, subway tile splashback, light hardwood floors and beige floor.

Inspiration for a large contemporary galley seated home bar in Vancouver with an undermount sink, flat-panel cabinets, black cabinets, quartz benchtops, black splashback, porcelain splashback, light hardwood floors, beige floor and black benchtop.
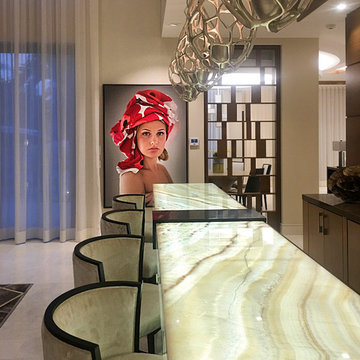
In this custom illuminated onyx bar topped with three-dimensional open cage-like pendants Equilibrium Interior Design created contrast and a focal point using richly colored oil painting.
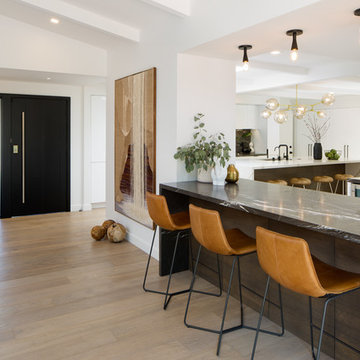
Photo of a midcentury galley seated home bar in San Diego with flat-panel cabinets, black cabinets, marble benchtops, mirror splashback, light hardwood floors, beige floor and black benchtop.
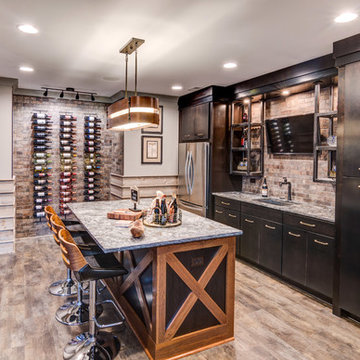
A medley of modern-rustic design and patterns come together in this transitional style home.
Project completed by Wendy Langston's Everything Home interior design firm, which serves Carmel, Zionsville, Fishers, Westfield, Noblesville, and Indianapolis.
For more about Everything Home, click here: https://everythinghomedesigns.com/
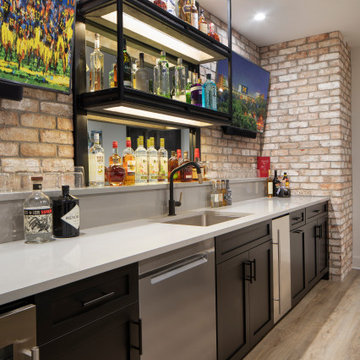
Large modern galley home bar in New York with an undermount sink, flat-panel cabinets, dark wood cabinets, quartz benchtops, multi-coloured splashback, brick splashback, vinyl floors, beige floor and grey benchtop.

The wet bar features slab-front oak cabinets by Capitol Custom Cabinetry & Finishing, calacatta gold marble from Indigo Granite & Tile, antique mirrored backsplash, and an integrated wine fridge. The smooth, hand-troweled plasterwork on the walls and ceiling pair with the ruggedness of the oak floors from Jeffco Flooring & Supply.
oak floors from Jeffco Flooring & Supply coordinate with

A stunning Basement Home Bar and Wine Room, complete with a Wet Bar and Curved Island with seating for 5. Beautiful glass teardrop shaped pendants cascade from the back wall.
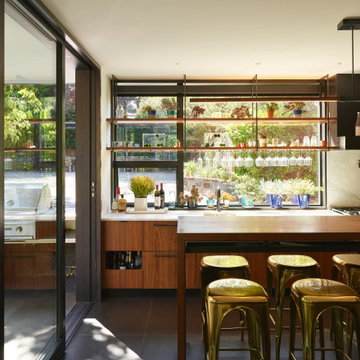
The Kitchen extends outdoors to a custom stainless steel barbecue area and steps lead from the patio up to an outdoor dining pavilion beyond.
Inspiration for a large eclectic galley home bar in Seattle with an undermount sink, flat-panel cabinets, medium wood cabinets, marble benchtops, white splashback, marble splashback, black floor and white benchtop.
Inspiration for a large eclectic galley home bar in Seattle with an undermount sink, flat-panel cabinets, medium wood cabinets, marble benchtops, white splashback, marble splashback, black floor and white benchtop.
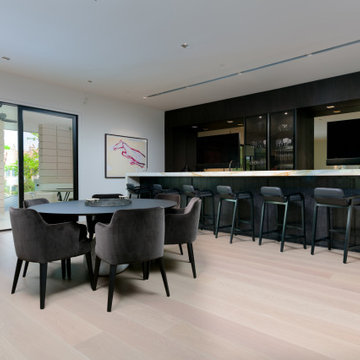
Inspiration for a large contemporary galley seated home bar in Dallas with flat-panel cabinets, dark wood cabinets, beige floor and white benchtop.
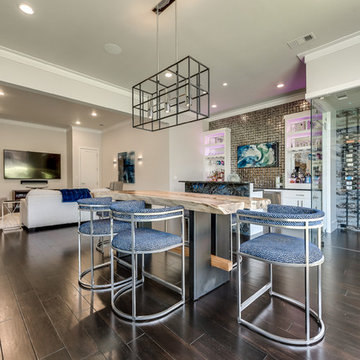
Inspiration for a large transitional galley seated home bar in Dallas with flat-panel cabinets.
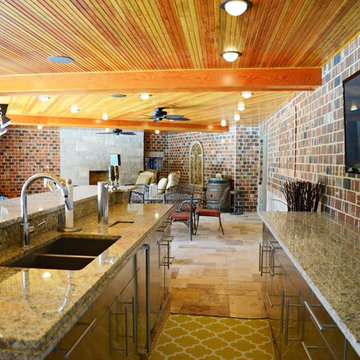
This expansive addition consists of a covered porch with outdoor kitchen, expanded pool deck, 5-car garage, and grotto. The grotto sits beneath the garage structure with the use of precast concrete support panels. It features a custom bar, lounge area, bathroom and changing room. The wood ceilings, natural stone and brick details add warmth to the space and tie in beautifully to the existing home.
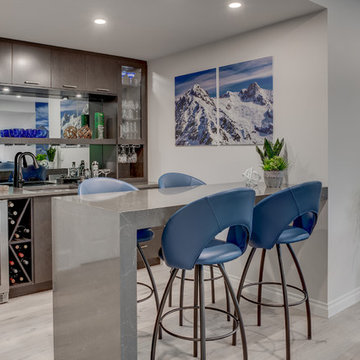
Photo of a small contemporary galley wet bar in Calgary with an undermount sink, flat-panel cabinets, brown cabinets, quartz benchtops, grey splashback, glass sheet splashback, vinyl floors, grey floor and brown benchtop.
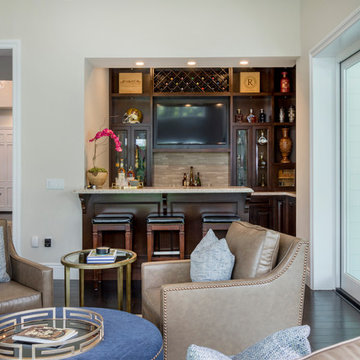
We designed this home bar, which lies just to the side of the living room. The dark woods and dark leather upholstering clearly distinguish this area from the rest of the home and give it that classic bar look. We made sure to integrate all the luxury home bar essentials, such as a built-in wine rack, wine cooler, display shelves, storage, and a sink.
Project designed by Courtney Thomas Design in La Cañada. Serving Pasadena, Glendale, Monrovia, San Marino, Sierra Madre, South Pasadena, and Altadena.
For more about Courtney Thomas Design, click here: https://www.courtneythomasdesign.com/
To learn more about this project, click here: https://www.courtneythomasdesign.com/portfolio/berkshire-house/
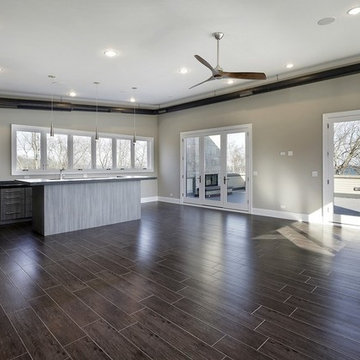
1313- 12 Cliff Road, Highland Park, IL, This new construction lakefront home exemplifies modern luxury living at its finest. Built on the site of the original 1893 Ft. Sheridan Pumping Station, this 4 bedroom, 6 full & 1 half bath home is a dream for any entertainer. Picturesque views of Lake Michigan from every level plus several outdoor spaces where you can enjoy this magnificent setting. The 1st level features an Abruzzo custom chef’s kitchen opening to a double height great room.
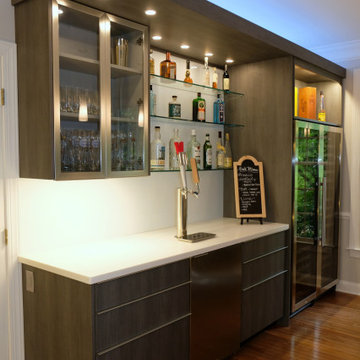
Photo of a small modern galley seated home bar in Philadelphia with flat-panel cabinets.
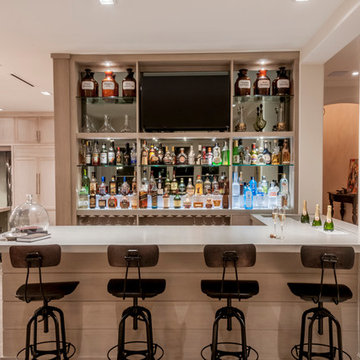
This is an example of a large contemporary galley seated home bar in Miami with an integrated sink, flat-panel cabinets, light wood cabinets, concrete benchtops, mirror splashback and dark hardwood floors.
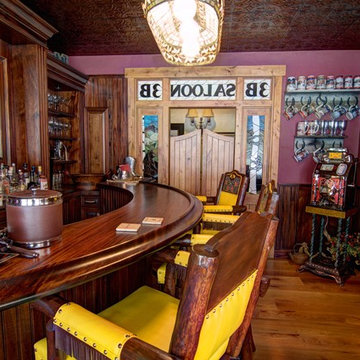
This bar was designed to resemble a western saloon. The Mirror back bar, actually has a hidden flat panel TV. The one-way mirror shows the screen when it is turned on.
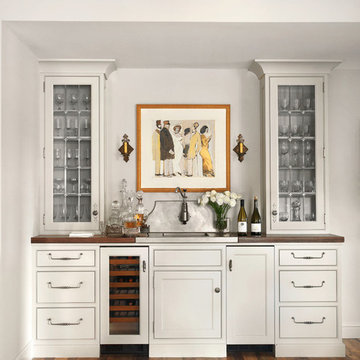
Happy Hour starts here- this wet bar by Brooksberry & Associates is the perfect space to enjoy an aperitif or glass of rose, Designer details such as the painting and Herbeau wall mounted DeDion faucet evoke Parisian flair. DeDion faucet in 57 Brushed Nickel.
Galley Home Bar Design Ideas with Flat-panel Cabinets
5