Galley Home Bar Design Ideas with Flat-panel Cabinets
Refine by:
Budget
Sort by:Popular Today
141 - 160 of 1,246 photos
Item 1 of 3
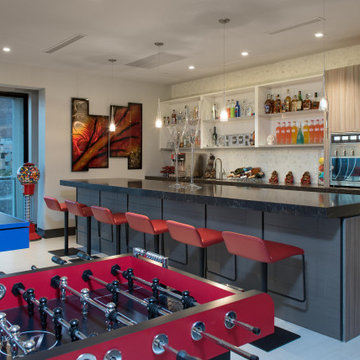
Inspiration for a large contemporary galley seated home bar in Las Vegas with an undermount sink, solid surface benchtops, white splashback, black benchtop, flat-panel cabinets, grey cabinets and grey floor.
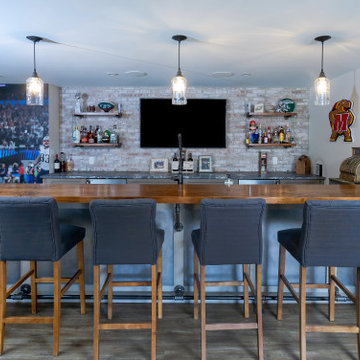
This is an example of a transitional galley seated home bar in Philadelphia with flat-panel cabinets, wood benchtops, multi-coloured splashback, brick splashback, medium hardwood floors, brown floor and brown benchtop.
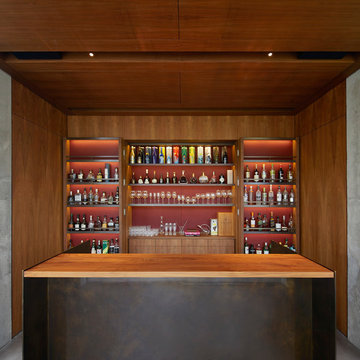
Bar installation with Walnut folding doors incorporating Brass shelving and leather upholstered linings. American Black Walnut veneered panelling to the walls and ceiling.
Black steel and Walnut front bar.
Architect: Jamie Fobert Architects
Photo credit: Hufton and Crow Photography
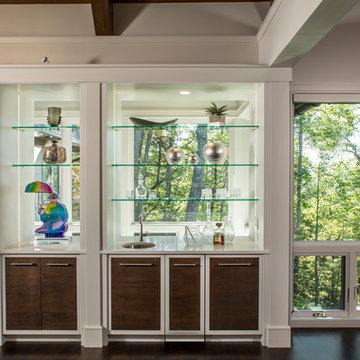
Interior Designer: Allard + Roberts Interior Design, Inc
Architect: Con Dameron, Architectural Practice
Builder: Dan Collins, Glennwood Custom Builders
Photographer: David Dietrich Photography
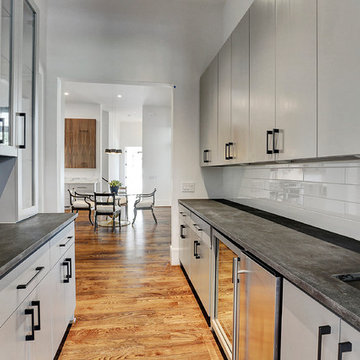
Mid-sized contemporary galley wet bar with an undermount sink, flat-panel cabinets, grey cabinets, marble benchtops, white splashback, cement tile splashback, medium hardwood floors, brown floor and black benchtop.
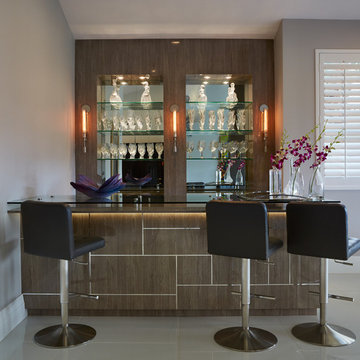
Inspiration for a mid-sized contemporary galley seated home bar in Miami with glass benchtops, mirror splashback, flat-panel cabinets, medium wood cabinets and white floor.
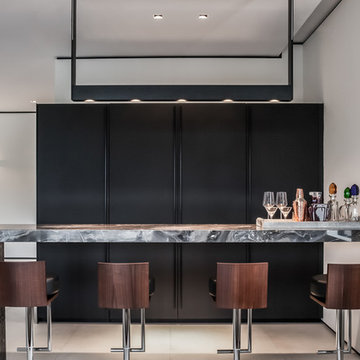
Emilio Collavino
Photo of a large contemporary galley home bar in Miami with flat-panel cabinets, dark wood cabinets, marble benchtops, brown splashback, porcelain floors and grey floor.
Photo of a large contemporary galley home bar in Miami with flat-panel cabinets, dark wood cabinets, marble benchtops, brown splashback, porcelain floors and grey floor.
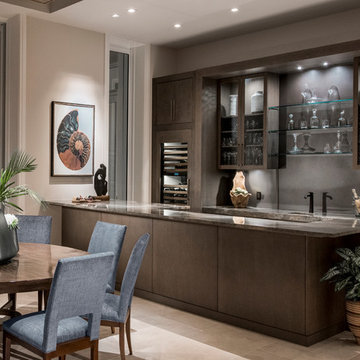
Amber Frederiksen Photography
Photo of a mid-sized transitional galley seated home bar in Miami with flat-panel cabinets, brown cabinets, granite benchtops, grey splashback and stone slab splashback.
Photo of a mid-sized transitional galley seated home bar in Miami with flat-panel cabinets, brown cabinets, granite benchtops, grey splashback and stone slab splashback.
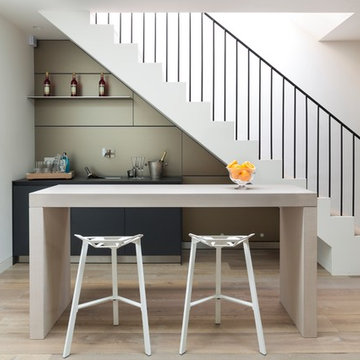
Inspiration for a contemporary galley wet bar in Oxfordshire with an undermount sink, flat-panel cabinets, beige splashback, medium hardwood floors and beige floor.
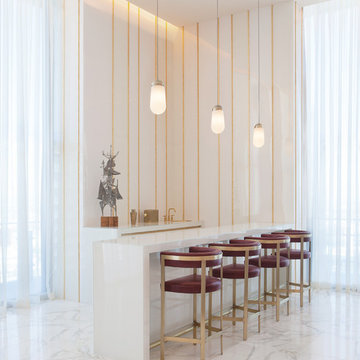
Photo Credit: Matthew Sandager
This is an example of a contemporary galley wet bar in Las Vegas with an undermount sink, flat-panel cabinets, white cabinets, white splashback, marble floors, white floor and white benchtop.
This is an example of a contemporary galley wet bar in Las Vegas with an undermount sink, flat-panel cabinets, white cabinets, white splashback, marble floors, white floor and white benchtop.
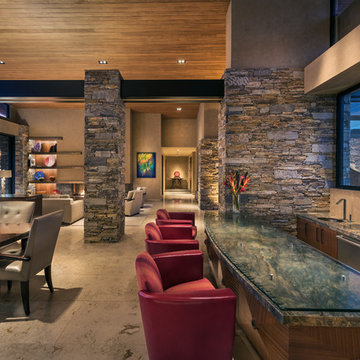
Sunken wet bar with swivel chair seating, lighted liquor display. Custom mahogany cabinets in mitered square pattern with bronze medallions. Glass and granite countertop.
Interior Design by Susan Hersker and Elaine Ryckman,
Photo: Mark Boisclair,
Contractor- Manship Builders,
Architect - Bing Hu
Project designed by Susie Hersker’s Scottsdale interior design firm Design Directives. Design Directives is active in Phoenix, Paradise Valley, Cave Creek, Carefree, Sedona, and beyond.
For more about Design Directives, click here: https://susanherskerasid.com/
To learn more about this project, click here: https://susanherskerasid.com/desert-contemporary/
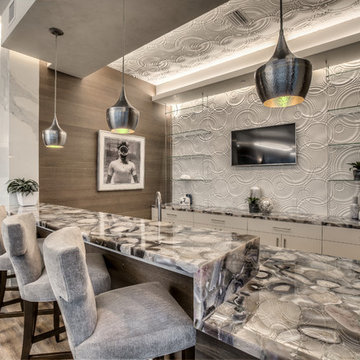
Inspiration for a contemporary galley home bar in Miami with flat-panel cabinets, white cabinets, white splashback, dark hardwood floors, brown floor and grey benchtop.
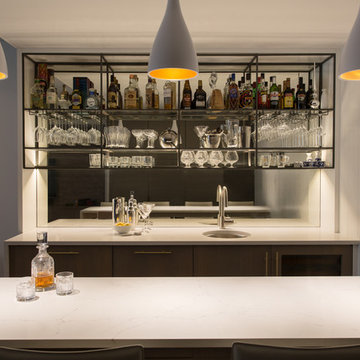
A fresh and inviting bar space was added to the basement level to offer a lovely spot to entertain next to the Media Room. A mirrored backsplash with steel & glass shelving, and discreet LED lighting brighten this space that otherwise been dark at the lower level.
Photo Credit: Blackstock Photography

Our Austin studio decided to go bold with this project by ensuring that each space had a unique identity in the Mid-Century Modern style bathroom, butler's pantry, and mudroom. We covered the bathroom walls and flooring with stylish beige and yellow tile that was cleverly installed to look like two different patterns. The mint cabinet and pink vanity reflect the mid-century color palette. The stylish knobs and fittings add an extra splash of fun to the bathroom.
The butler's pantry is located right behind the kitchen and serves multiple functions like storage, a study area, and a bar. We went with a moody blue color for the cabinets and included a raw wood open shelf to give depth and warmth to the space. We went with some gorgeous artistic tiles that create a bold, intriguing look in the space.
In the mudroom, we used siding materials to create a shiplap effect to create warmth and texture – a homage to the classic Mid-Century Modern design. We used the same blue from the butler's pantry to create a cohesive effect. The large mint cabinets add a lighter touch to the space.
---
Project designed by the Atomic Ranch featured modern designers at Breathe Design Studio. From their Austin design studio, they serve an eclectic and accomplished nationwide clientele including in Palm Springs, LA, and the San Francisco Bay Area.
For more about Breathe Design Studio, see here: https://www.breathedesignstudio.com/
To learn more about this project, see here: https://www.breathedesignstudio.com/atomic-ranch
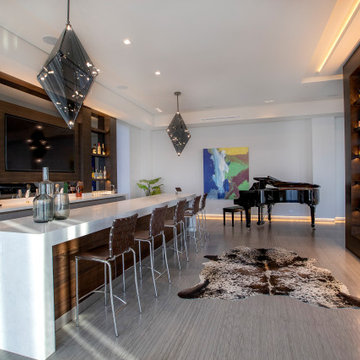
Bar area
Photo of a mid-sized contemporary galley wet bar in Los Angeles with an undermount sink, flat-panel cabinets, grey cabinets, quartz benchtops, brown splashback, timber splashback, limestone floors, grey floor and white benchtop.
Photo of a mid-sized contemporary galley wet bar in Los Angeles with an undermount sink, flat-panel cabinets, grey cabinets, quartz benchtops, brown splashback, timber splashback, limestone floors, grey floor and white benchtop.
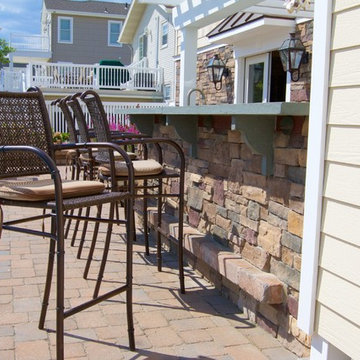
This bar has built-in comfortable foot rests and both direct and indirect lighting that welcome the night.
Photography © Dianne Ahto.
Inspiration for a mid-sized traditional galley wet bar in New York with an undermount sink, flat-panel cabinets, brown cabinets, limestone benchtops, multi-coloured splashback, stone tile splashback and brick floors.
Inspiration for a mid-sized traditional galley wet bar in New York with an undermount sink, flat-panel cabinets, brown cabinets, limestone benchtops, multi-coloured splashback, stone tile splashback and brick floors.

Small contemporary galley wet bar in Detroit with an undermount sink, flat-panel cabinets, black cabinets, marble benchtops, black splashback, timber splashback, vinyl floors, brown floor and black benchtop.

Inspiration for a large contemporary galley seated home bar in San Francisco with flat-panel cabinets, grey cabinets, brown splashback, timber splashback, beige floor and brown benchtop.
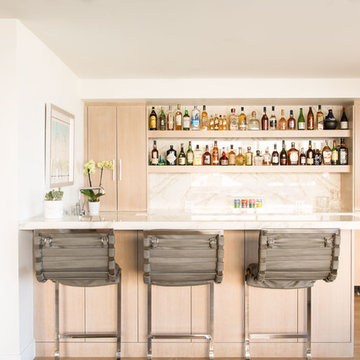
Design ideas for a contemporary galley seated home bar in Austin with flat-panel cabinets, light wood cabinets, white splashback, stone slab splashback, medium hardwood floors, brown floor and white benchtop.
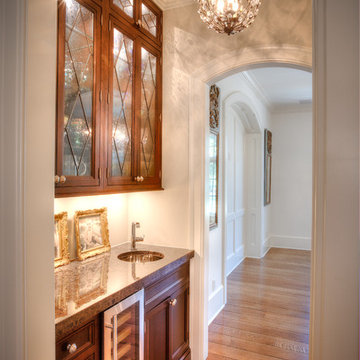
These homeowners had lived in their home for a number of years and loved their location, however as their family grew and they needed more space, they chose to have us tear down and build their new home. With their generous sized lot and plenty of space to expand, we designed a 10,000 sq/ft house that not only included the basic amenities (such as 5 bedrooms and 8 bathrooms), but also a four car garage, three laundry rooms, two craft rooms, a 20’ deep basement sports court for basketball, a teen lounge on the second floor for the kids and a screened-in porch with a full masonry fireplace to watch those Sunday afternoon Colts games.
Galley Home Bar Design Ideas with Flat-panel Cabinets
8