Galley Home Bar Design Ideas with Grey Splashback
Refine by:
Budget
Sort by:Popular Today
61 - 80 of 791 photos
Item 1 of 3
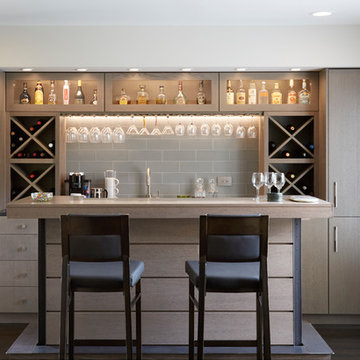
Originally an unused library, this room was converted into a bar area that connected the dining room into more of an expandable social place. The fully functional wine and liquor bar also holds a hidden coffee bar. The custom designed island has an industrial feel with exposed steel details and a modern chic look. The well-lit backslash draws attention to the illuminated glass cabinets that are perfect for showcasing bar liquors.
Photographer: Michael Alan Kaskel
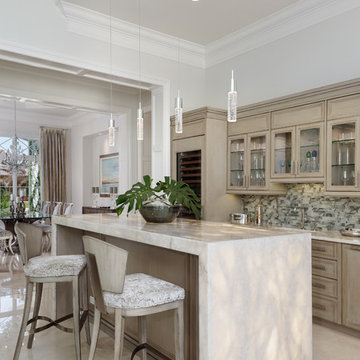
Designer: Lana Knapp, Senior Designer, ASID/NCIDQ
Photographer: Lori Hamilton - Hamilton Photography
Photo of a mid-sized beach style galley seated home bar in Miami with shaker cabinets, light wood cabinets, granite benchtops, grey splashback, glass tile splashback, marble floors and white floor.
Photo of a mid-sized beach style galley seated home bar in Miami with shaker cabinets, light wood cabinets, granite benchtops, grey splashback, glass tile splashback, marble floors and white floor.
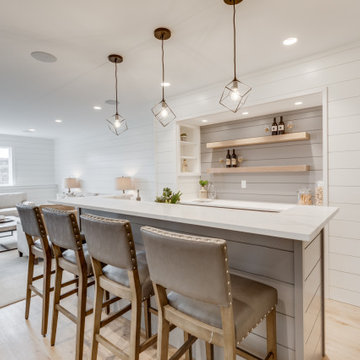
This is an example of a mid-sized transitional galley seated home bar in Other with an undermount sink, grey cabinets, grey splashback, timber splashback, light hardwood floors, beige floor and white benchtop.
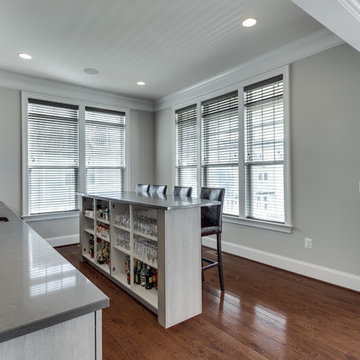
Designed at Reico Kitchen & Bath in Chantilly, VA this modern wet bar design features kitchen cabinets from Ultracraft Cabinetry in the door style Metropolis in the Argent Oak Vertical Grain finish. Bar countertops are engineered quartz in the color Pietra Gray from Caesarstone. The bar area also features lighted brackets from Luiere. Photos courtesy of BTW Images LLC.
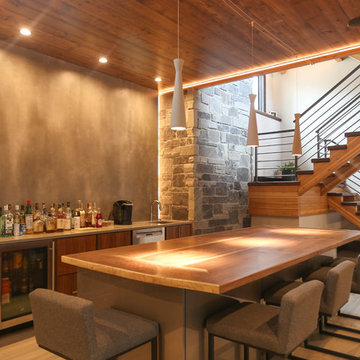
Photo of a large transitional galley seated home bar in Other with an undermount sink, flat-panel cabinets, medium wood cabinets, wood benchtops, grey splashback, porcelain floors and beige floor.
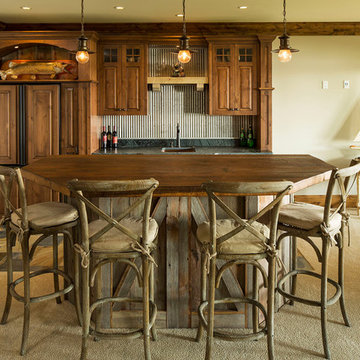
Custom built by L. Cramer Designers + Builders
Architecture by Peter Eskuche
Troy Thies Photography
www.LCramer.com
952-935-8482
Design ideas for a traditional galley seated home bar in Minneapolis with carpet, an undermount sink, raised-panel cabinets, dark wood cabinets, wood benchtops, grey splashback and brown benchtop.
Design ideas for a traditional galley seated home bar in Minneapolis with carpet, an undermount sink, raised-panel cabinets, dark wood cabinets, wood benchtops, grey splashback and brown benchtop.
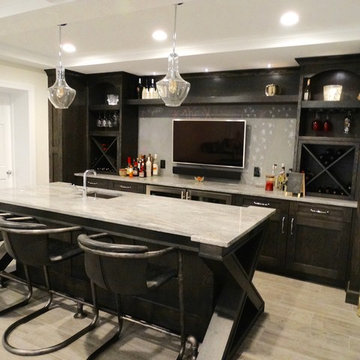
Elements of rustic, industrial with a bit of modern fun. Painted chalkboard backsplash adds a bit of whimsy to an otherwise very adult space.
Large transitional galley seated home bar in DC Metro with an undermount sink, shaker cabinets, dark wood cabinets, granite benchtops, grey splashback and ceramic floors.
Large transitional galley seated home bar in DC Metro with an undermount sink, shaker cabinets, dark wood cabinets, granite benchtops, grey splashback and ceramic floors.
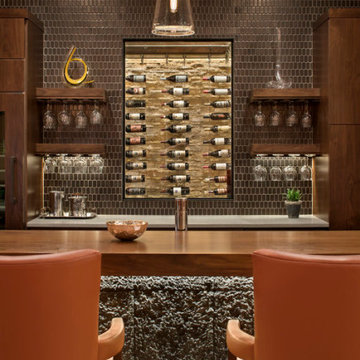
Our Boulder studio gave this beautiful home a stunning makeover with thoughtful and balanced use of colors, patterns, and textures to create a harmonious vibe. Following our holistic design approach, we added mirrors, artworks, decor, and accessories that easily blend into the architectural design. Beautiful purple chairs in the dining area add an attractive pop, just like the deep pink sofas in the living room. The home bar is designed as a classy, sophisticated space with warm wood tones and elegant bar chairs perfect for entertaining. A dashing home theatre and hot sauna complete this home, making it a luxurious retreat!
---
Joe McGuire Design is an Aspen and Boulder interior design firm bringing a uniquely holistic approach to home interiors since 2005.
For more about Joe McGuire Design, see here: https://www.joemcguiredesign.com/
To learn more about this project, see here:
https://www.joemcguiredesign.com/greenwood-preserve
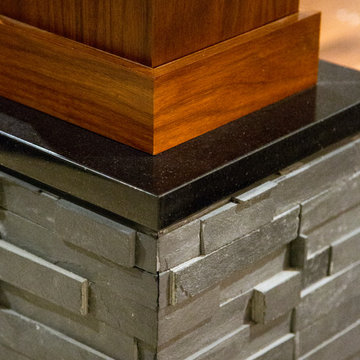
Photo of a large transitional galley seated home bar in Boston with an undermount sink, open cabinets, medium wood cabinets, solid surface benchtops, grey splashback and stone tile splashback.
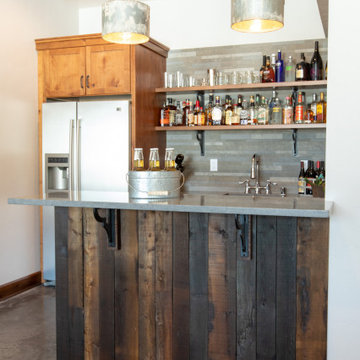
Functional, beautiful, and hard-wearing surfaces are the name of the game in this basement bar. The dark-stained barn wood bar back will hold its own against the inevitable shoe scuffs of guests. The slate back splash tiles and galvanized metal pendant lights are built to last while holding up to years of use.
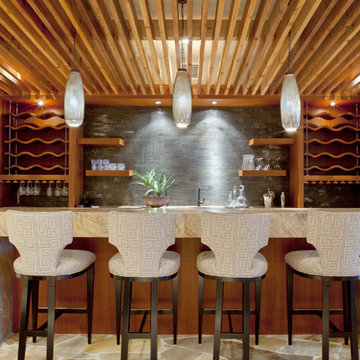
Photo of a tropical galley seated home bar in Other with medium wood cabinets, grey splashback and stone tile splashback.
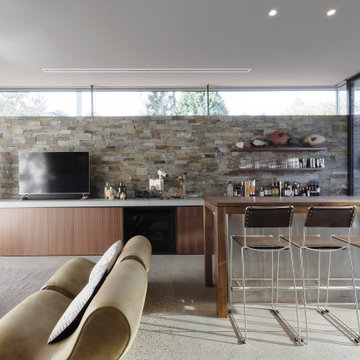
Interior - Games room and Snooker room with Home Bar
Beach House at Avoca Beach by Architecture Saville Isaacs
Project Summary
Architecture Saville Isaacs
https://www.architecturesavilleisaacs.com.au/
The core idea of people living and engaging with place is an underlying principle of our practice, given expression in the manner in which this home engages with the exterior, not in a general expansive nod to view, but in a varied and intimate manner.
The interpretation of experiencing life at the beach in all its forms has been manifested in tangible spaces and places through the design of pavilions, courtyards and outdoor rooms.
Architecture Saville Isaacs
https://www.architecturesavilleisaacs.com.au/
A progression of pavilions and courtyards are strung off a circulation spine/breezeway, from street to beach: entry/car court; grassed west courtyard (existing tree); games pavilion; sand+fire courtyard (=sheltered heart); living pavilion; operable verandah; beach.
The interiors reinforce architectural design principles and place-making, allowing every space to be utilised to its optimum. There is no differentiation between architecture and interiors: Interior becomes exterior, joinery becomes space modulator, materials become textural art brought to life by the sun.
Project Description
Architecture Saville Isaacs
https://www.architecturesavilleisaacs.com.au/
The core idea of people living and engaging with place is an underlying principle of our practice, given expression in the manner in which this home engages with the exterior, not in a general expansive nod to view, but in a varied and intimate manner.
The house is designed to maximise the spectacular Avoca beachfront location with a variety of indoor and outdoor rooms in which to experience different aspects of beachside living.
Client brief: home to accommodate a small family yet expandable to accommodate multiple guest configurations, varying levels of privacy, scale and interaction.
A home which responds to its environment both functionally and aesthetically, with a preference for raw, natural and robust materials. Maximise connection – visual and physical – to beach.
The response was a series of operable spaces relating in succession, maintaining focus/connection, to the beach.
The public spaces have been designed as series of indoor/outdoor pavilions. Courtyards treated as outdoor rooms, creating ambiguity and blurring the distinction between inside and out.
A progression of pavilions and courtyards are strung off circulation spine/breezeway, from street to beach: entry/car court; grassed west courtyard (existing tree); games pavilion; sand+fire courtyard (=sheltered heart); living pavilion; operable verandah; beach.
Verandah is final transition space to beach: enclosable in winter; completely open in summer.
This project seeks to demonstrates that focusing on the interrelationship with the surrounding environment, the volumetric quality and light enhanced sculpted open spaces, as well as the tactile quality of the materials, there is no need to showcase expensive finishes and create aesthetic gymnastics. The design avoids fashion and instead works with the timeless elements of materiality, space, volume and light, seeking to achieve a sense of calm, peace and tranquillity.
Architecture Saville Isaacs
https://www.architecturesavilleisaacs.com.au/
Focus is on the tactile quality of the materials: a consistent palette of concrete, raw recycled grey ironbark, steel and natural stone. Materials selections are raw, robust, low maintenance and recyclable.
Light, natural and artificial, is used to sculpt the space and accentuate textural qualities of materials.
Passive climatic design strategies (orientation, winter solar penetration, screening/shading, thermal mass and cross ventilation) result in stable indoor temperatures, requiring minimal use of heating and cooling.
Architecture Saville Isaacs
https://www.architecturesavilleisaacs.com.au/
Accommodation is naturally ventilated by eastern sea breezes, but sheltered from harsh afternoon winds.
Both bore and rainwater are harvested for reuse.
Low VOC and non-toxic materials and finishes, hydronic floor heating and ventilation ensure a healthy indoor environment.
Project was the outcome of extensive collaboration with client, specialist consultants (including coastal erosion) and the builder.
The interpretation of experiencing life by the sea in all its forms has been manifested in tangible spaces and places through the design of the pavilions, courtyards and outdoor rooms.
The interior design has been an extension of the architectural intent, reinforcing architectural design principles and place-making, allowing every space to be utilised to its optimum capacity.
There is no differentiation between architecture and interiors: Interior becomes exterior, joinery becomes space modulator, materials become textural art brought to life by the sun.
Architecture Saville Isaacs
https://www.architecturesavilleisaacs.com.au/
https://www.architecturesavilleisaacs.com.au/
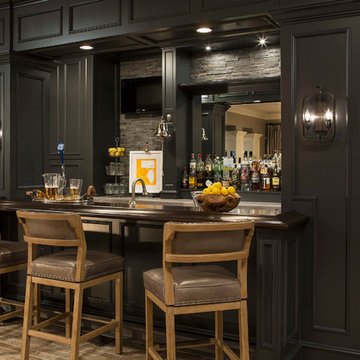
Martha O'Hara Interiors, Interior Design | L. Cramer Builders + Remodelers, Builder | Troy Thies, Photography | Shannon Gale, Photo Styling
Please Note: All “related,” “similar,” and “sponsored” products tagged or listed by Houzz are not actual products pictured. They have not been approved by Martha O’Hara Interiors nor any of the professionals credited. For information about our work, please contact design@oharainteriors.com.

Here you can see the corner of the custom thermally broken steel wine cellar on the far left.
Design ideas for a small contemporary galley seated home bar in Bridgeport with wood benchtops, grey splashback, dark hardwood floors, brown floor and brown benchtop.
Design ideas for a small contemporary galley seated home bar in Bridgeport with wood benchtops, grey splashback, dark hardwood floors, brown floor and brown benchtop.
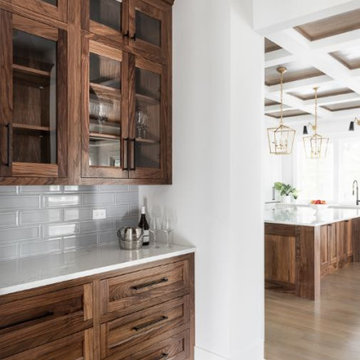
Gorgeous wood cabinets in this elegant butlers pantry. Display your glassware in these rustic craftsman glass doors.
Photo of a large country galley wet bar in Chicago with shaker cabinets, medium wood cabinets, quartz benchtops, grey splashback, subway tile splashback, white benchtop, an undermount sink, light hardwood floors and brown floor.
Photo of a large country galley wet bar in Chicago with shaker cabinets, medium wood cabinets, quartz benchtops, grey splashback, subway tile splashback, white benchtop, an undermount sink, light hardwood floors and brown floor.
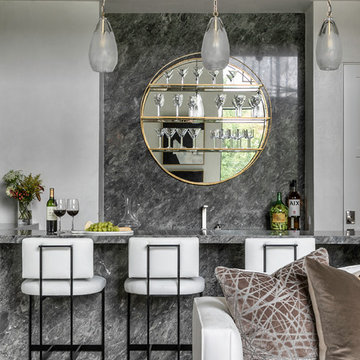
Inspiration for a contemporary galley seated home bar in Houston with grey splashback, stone slab splashback, dark hardwood floors, brown floor and grey benchtop.
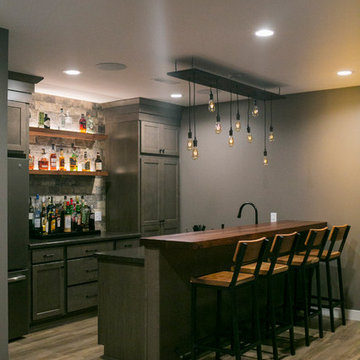
This bar is set up for evening entertaining. Liquor bottles are on full display between the tall cabinets. The up lighting on the floating shelves provides the perfect mood.
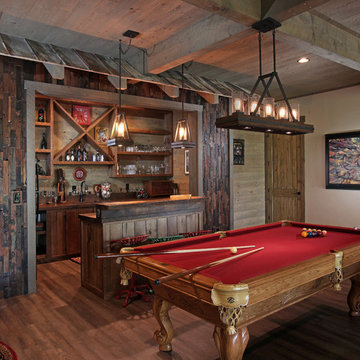
Photo of a country galley wet bar in Atlanta with open cabinets, medium wood cabinets, wood benchtops, grey splashback, medium hardwood floors and brown floor.
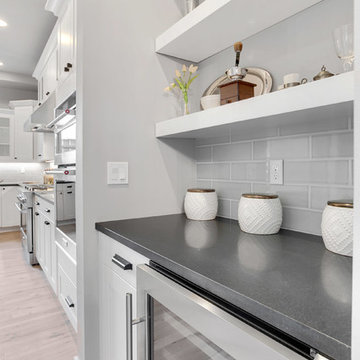
The Hunter was built in 2017 by Enfort Homes of Kirkland Washington.
Photo of a mid-sized industrial galley home bar in Seattle with shaker cabinets, white cabinets, quartz benchtops, grey splashback, porcelain splashback, light hardwood floors and beige floor.
Photo of a mid-sized industrial galley home bar in Seattle with shaker cabinets, white cabinets, quartz benchtops, grey splashback, porcelain splashback, light hardwood floors and beige floor.
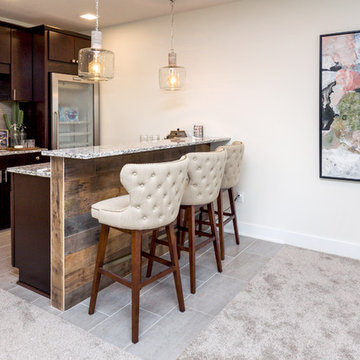
This space is made for entertaining.The full bar includes a microwave, sink and full full size refrigerator along with ample cabinets so you have everything you need on hand without running to the kitchen. Upholstered swivel barstools provide extra seating and an easy view of the bartender or screen.
Even though it's on the lower level, lots of windows provide plenty of natural light so the space feels anything but dungeony. Wall color, tile and materials carry over the general color scheme from the upper level for a cohesive look, while darker cabinetry and reclaimed wood accents help set the space apart.
Jake Boyd Photography
Galley Home Bar Design Ideas with Grey Splashback
4